
- Michaela Aden, ABR,MRP,PSA,REALTOR ®,e-PRO
- Premier Realty Group
- Mobile: 210.859.3251
- Mobile: 210.859.3251
- Mobile: 210.859.3251
- michaela3251@gmail.com
Property Photos
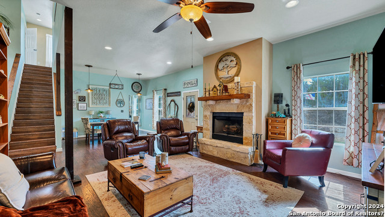

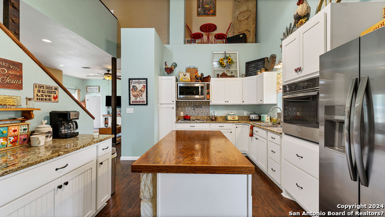
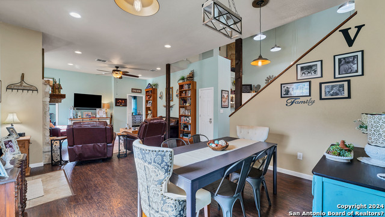
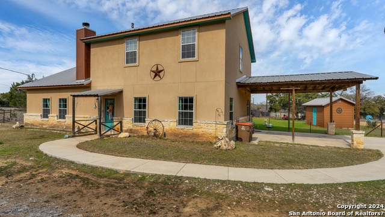
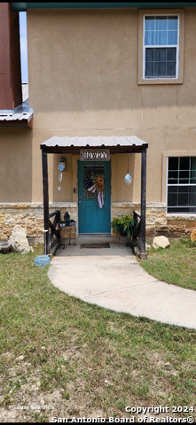
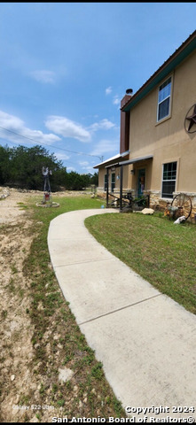
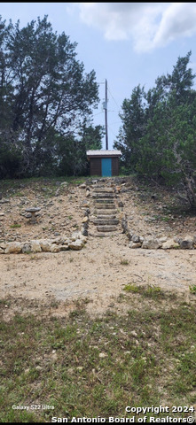
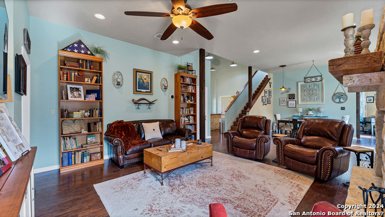
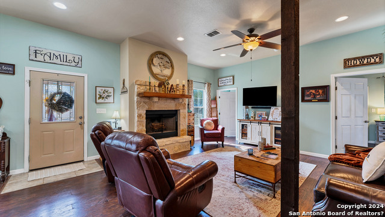
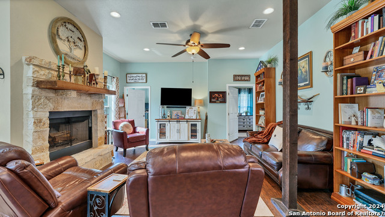
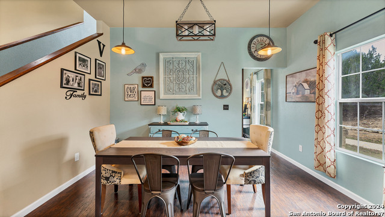
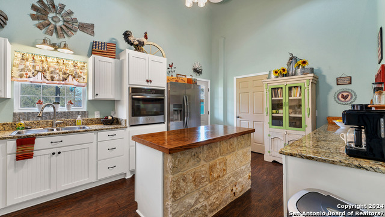
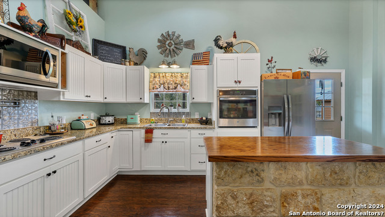
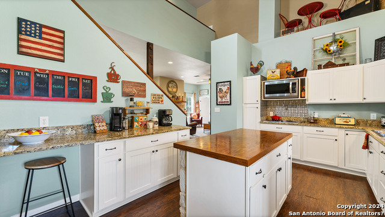
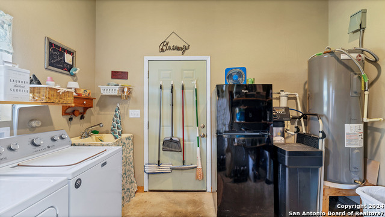
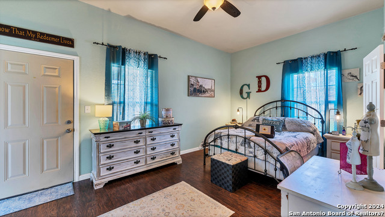
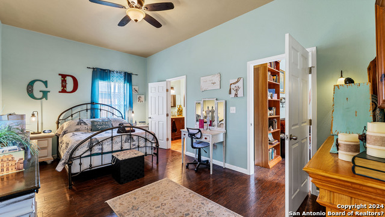
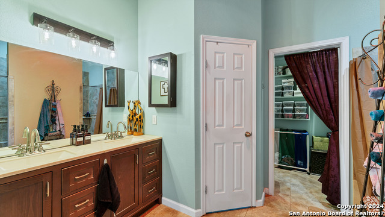
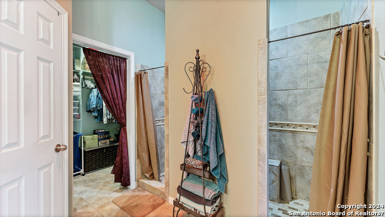
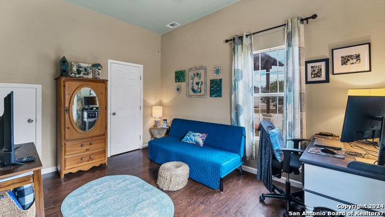
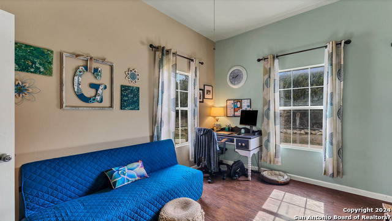
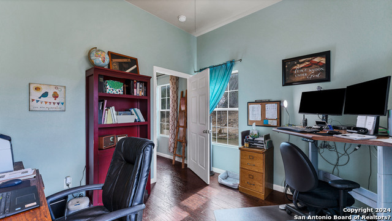
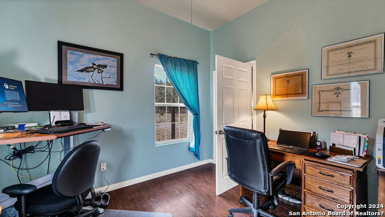
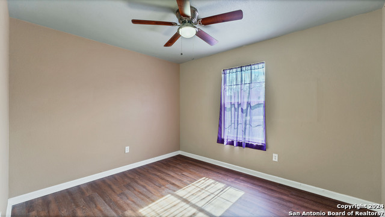
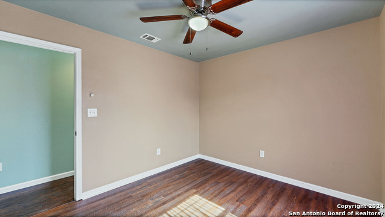

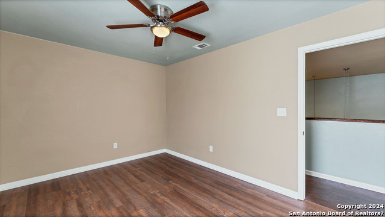
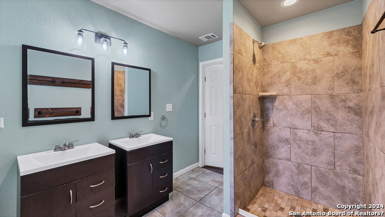
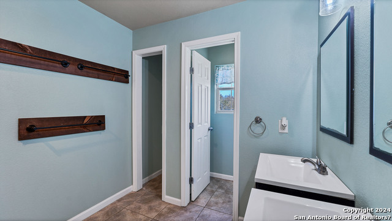
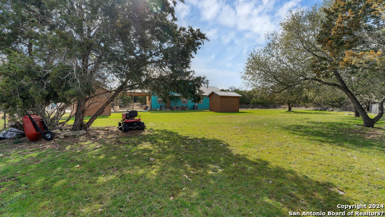
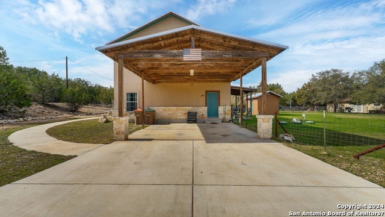
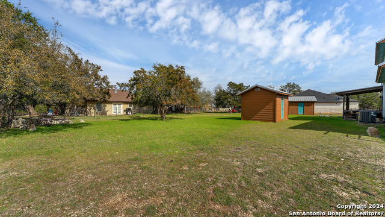
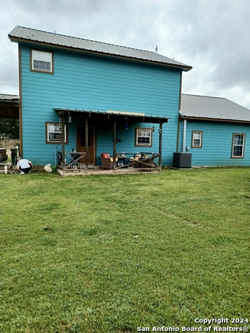

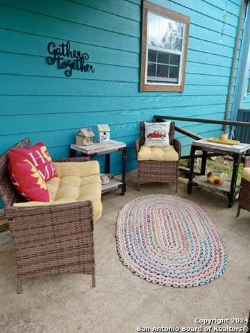
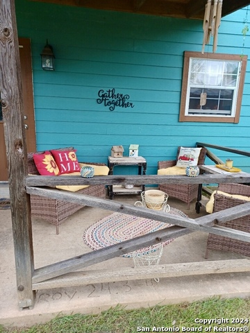
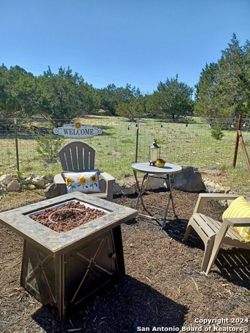
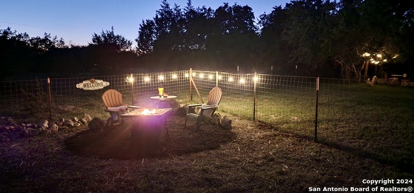
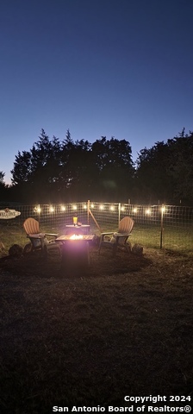
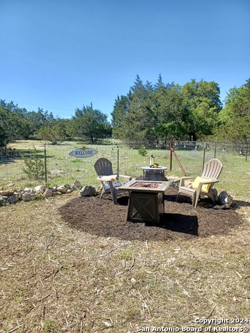
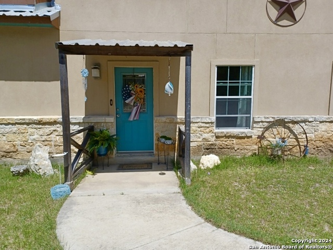
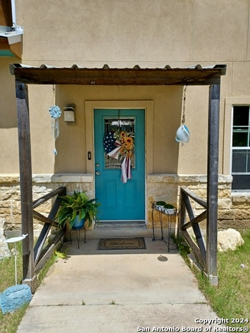
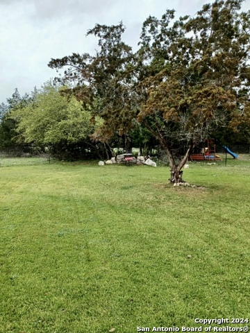


- MLS#: 1828371 ( Single Residential )
- Street Address: 1137 Dragon Fly
- Viewed: 51
- Price: $439,999
- Price sqft: $214
- Waterfront: No
- Year Built: 2016
- Bldg sqft: 2053
- Bedrooms: 3
- Total Baths: 3
- Full Baths: 2
- 1/2 Baths: 1
- Garage / Parking Spaces: 1
- Days On Market: 61
- Additional Information
- County: COMAL
- City: Spring Branch
- Zipcode: 78070
- Subdivision: Rivermont
- District: Comal
- Elementary School: Arlon Seay
- Middle School: Spring Branch
- High School: Smiton Valley
- Provided by: Century 21 Scott Myers, REALTORS
- Contact: Maria Dennis
- (210) 480-7636

- DMCA Notice
-
DescriptionExcellently maintained home in sought after Rivermont in Spring Branch. You'll love your updated kitchen complete with updated cabinets, built in over, granite countertops and electric cooktop. There is plenty of counter space for meal prep and storage for all your kitchen gadgets. You will love the wood floors throughout the first floor. Master retreat located on the main floor complete with en suite bathroom with a huge walk through shower, walk in closet, and outside access. There are two flex rooms, one next to the master suite that would be perfect for a nursery and the other can be a study, exercise room, guest room, you name it. Half bath off one of the flex rooms is very convenient for guest to use. Upstairs you have two spacious bedrooms and a second full bath. Backyard covered patio is a great spot to enjoy your quiet time in the hill country. Plenty of space for a pool, playground, and for pets to run around. Two storage sheds to store lawn equipment and holiday decorations. One of the recent additions was a generator connection so you don't have to worry about keeping the household running in case of a power outage! Stay cool in the summer and warm in the winter with your new HVAC installed August 2023. One thing to keep in mind is that Rivermont neighborhood has two parks, one with direct access to the Guadalupe River to stay cool in the summer and have family outings. Covered area for gatherings and a pool for another option to stay cool. Located in Comal ISD a top school district in the area. Close to Hwy 281 which recently completed a major construction project that now offers a quicker commute to San Antonio. Welcome HOME!!
Features
Possible Terms
- Conventional
- FHA
- VA
- Cash
Air Conditioning
- One Central
Block
- 20
Builder Name
- unknown
Construction
- Pre-Owned
Contract
- Exclusive Right To Sell
Days On Market
- 327
Currently Being Leased
- No
Dom
- 55
Elementary School
- Arlon Seay
Exterior Features
- Stone/Rock
- Stucco
Fireplace
- One
Floor
- Ceramic Tile
- Wood
Foundation
- Slab
Garage Parking
- None/Not Applicable
Heating
- Central
Heating Fuel
- Electric
High School
- Smithson Valley
Home Owners Association Fee
- 291.5
Home Owners Association Frequency
- Annually
Home Owners Association Mandatory
- Mandatory
Home Owners Association Name
- RIVERMONT HOA
Inclusions
- Ceiling Fans
- Washer Connection
- Dryer Connection
- Water Softener (owned)
Instdir
- From 281 N exit Hwy 46 and make a left
- Right on Spring Branch Rd
- Right on Driftwood Ridge
- Right on Dragon Fly
- property is on your left.
Interior Features
- One Living Area
- Island Kitchen
- Utility Room Inside
- High Ceilings
- Laundry Main Level
Kitchen Length
- 18
Legal Description
- RIVERMONT 4
- BLOCK 20
- LOT 8
Middle School
- Spring Branch
Multiple HOA
- No
Neighborhood Amenities
- Pool
- Park/Playground
- Lake/River Park
Occupancy
- Owner
Owner Lrealreb
- No
Ph To Show
- 210-222-2227
Possession
- Closing/Funding
Property Type
- Single Residential
Roof
- Metal
School District
- Comal
Source Sqft
- Appsl Dist
Style
- Two Story
- Traditional
Total Tax
- 7040.93
Views
- 51
Water/Sewer
- Private Well
- Septic
Window Coverings
- Some Remain
Year Built
- 2016
Property Location and Similar Properties


