
- Michaela Aden, ABR,MRP,PSA,REALTOR ®,e-PRO
- Premier Realty Group
- Mobile: 210.859.3251
- Mobile: 210.859.3251
- Mobile: 210.859.3251
- michaela3251@gmail.com
Property Photos
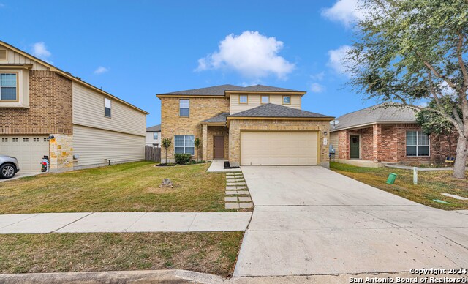

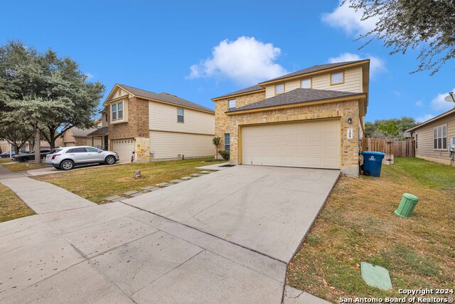
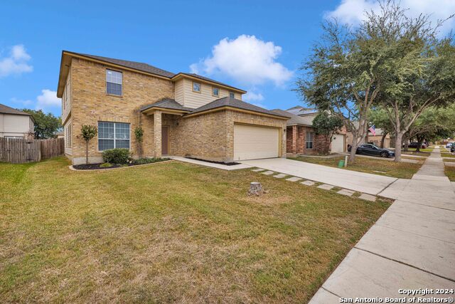
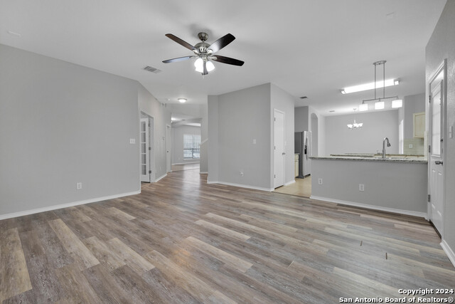
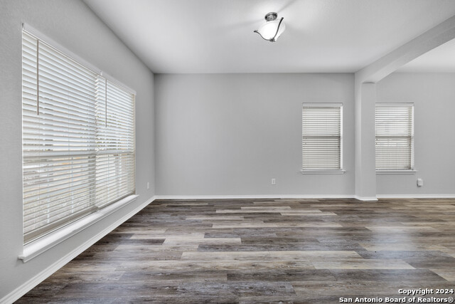
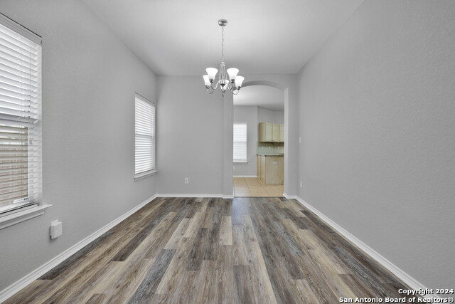
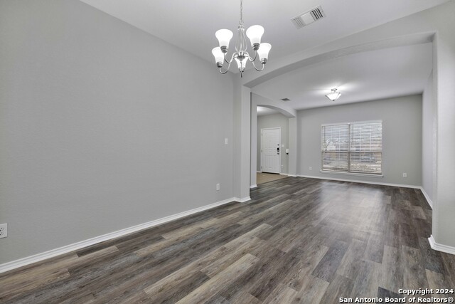
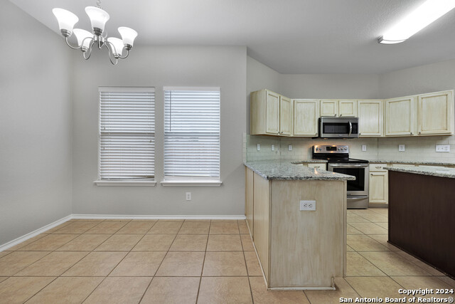
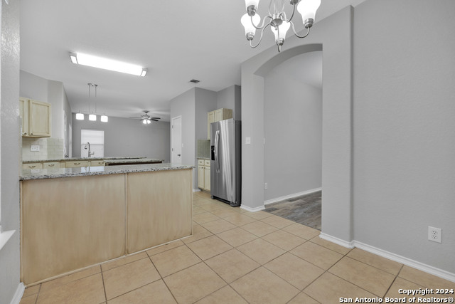
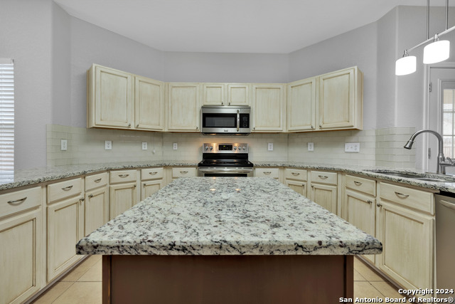
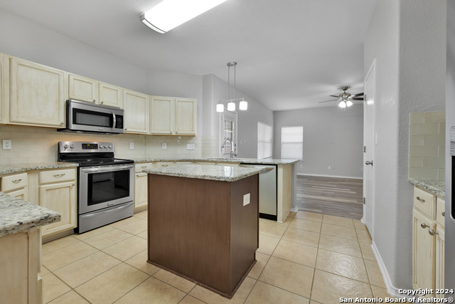
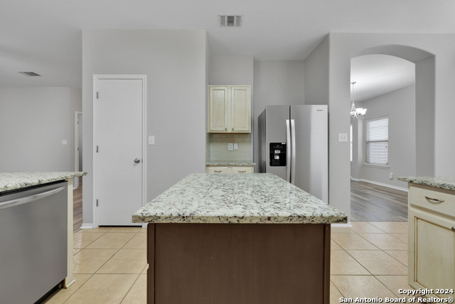
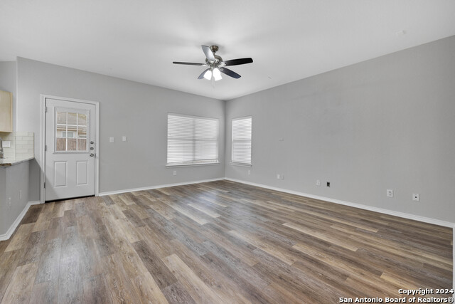
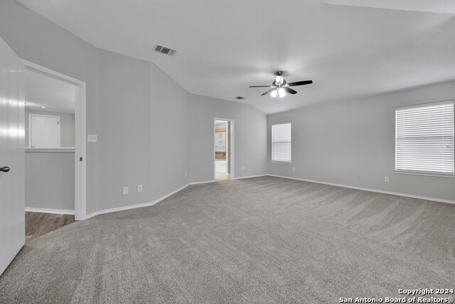
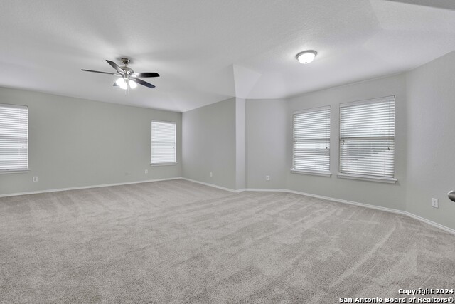
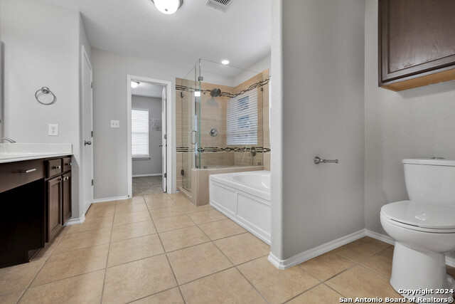
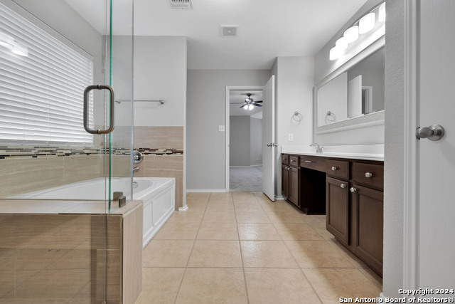
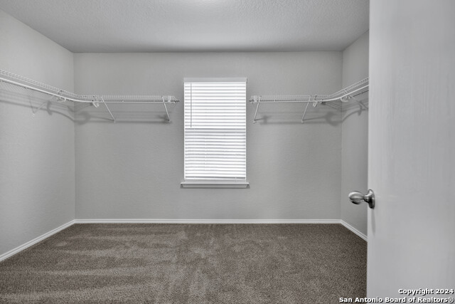
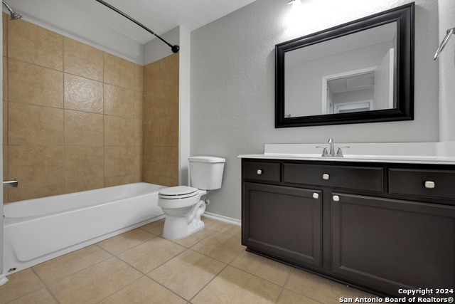
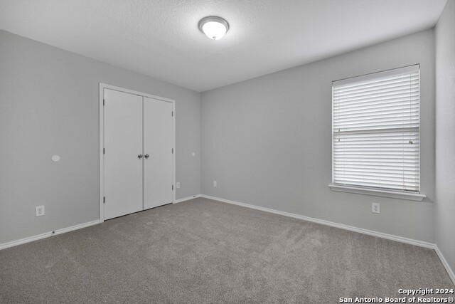
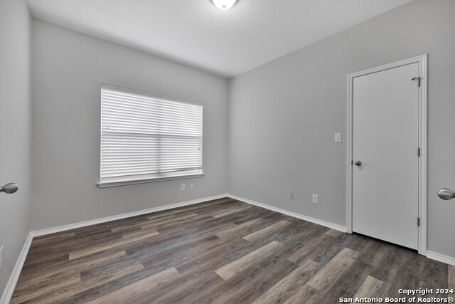
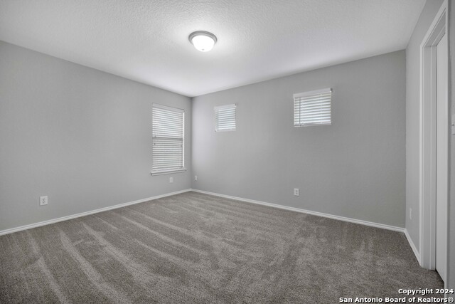
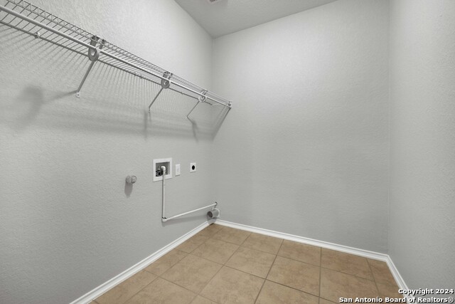
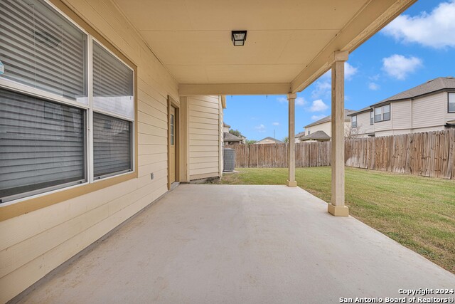
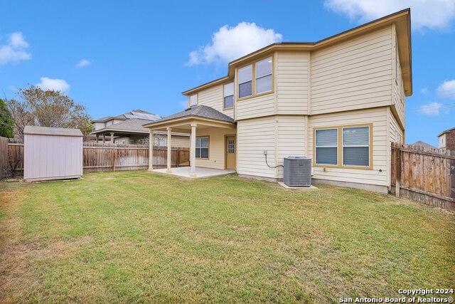
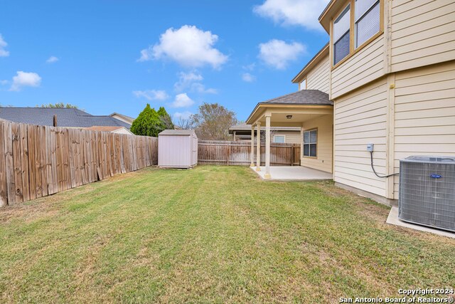
- MLS#: 1828357 ( Single Residential )
- Street Address: 108 Clapboard Run
- Viewed: 43
- Price: $324,900
- Price sqft: $110
- Waterfront: No
- Year Built: 2007
- Bldg sqft: 2960
- Bedrooms: 4
- Total Baths: 3
- Full Baths: 2
- 1/2 Baths: 1
- Garage / Parking Spaces: 2
- Days On Market: 57
- Additional Information
- County: GUADALUPE
- City: Cibolo
- Zipcode: 78108
- Subdivision: Town Creek Village
- District: Schertz Cibolo Universal City
- Elementary School: Wiederstein
- Middle School: Dobie J. Frank
- High School: Steele
- Provided by: Xsellence Realty
- Contact: Robert Saenz
- (210) 535-2607

- DMCA Notice
-
DescriptionThis spacious home offers a thoughtfully designed open floor plan with three distinct living areas, perfect for relaxation and entertaining. The kitchen is a chef's dream, featuring stunning granite countertops, sleek stainless steel appliances, and ample workspace. Upstairs, a versatile lofted living space provides additional room for lounging, gaming, or a home office, leading to the generously sized bedrooms. The expansive primary suite is a true retreat, complete with a cozy sitting area, a luxurious ensuite bath with a soaking tub and separate shower, and an oversized walk in closet. Step outside to enjoy the private backyard oasis, featuring a covered patio ideal for outdoor gatherings and a convenient storage shed for all your tools and gear. This home is a must see in a prime location don't miss the opportunity to make it yours!
Features
Possible Terms
- Conventional
- FHA
- VA
- TX Vet
- Cash
Air Conditioning
- One Central
Apprx Age
- 17
Builder Name
- Unknown
Construction
- Pre-Owned
Contract
- Exclusive Right To Sell
Days On Market
- 57
Dom
- 57
Elementary School
- Wiederstein
Exterior Features
- Brick
- Cement Fiber
Fireplace
- Not Applicable
Floor
- Carpeting
- Ceramic Tile
Foundation
- Slab
Garage Parking
- Two Car Garage
Heating
- Central
Heating Fuel
- Electric
High School
- Steele
Home Owners Association Fee
- 46
Home Owners Association Frequency
- Quarterly
Home Owners Association Mandatory
- Mandatory
Home Owners Association Name
- TOWN CREEK VILLAGE HOA
Inclusions
- Ceiling Fans
- Washer Connection
- Dryer Connection
Instdir
- Fm 1103 & Knights Crossing
Interior Features
- Two Living Area
- Liv/Din Combo
- Separate Dining Room
- Eat-In Kitchen
- Island Kitchen
- Game Room
Kitchen Length
- 14
Legal Desc Lot
- 15
Legal Description
- TOWN CREEK VILLAGE #2 BLOCK 2 LOT 15
Middle School
- Dobie J. Frank
Miscellaneous
- Corporate Owned
Multiple HOA
- No
Neighborhood Amenities
- None
Occupancy
- Vacant
Owner Lrealreb
- No
Ph To Show
- 210-222-2227
Possession
- Closing/Funding
Property Type
- Single Residential
Recent Rehab
- No
Roof
- Composition
School District
- Schertz-Cibolo-Universal City ISD
Source Sqft
- Appsl Dist
Style
- Two Story
Total Tax
- 6845.81
Views
- 43
Water/Sewer
- Water System
- Sewer System
Window Coverings
- All Remain
Year Built
- 2007
Property Location and Similar Properties


