
- Michaela Aden, ABR,MRP,PSA,REALTOR ®,e-PRO
- Premier Realty Group
- Mobile: 210.859.3251
- Mobile: 210.859.3251
- Mobile: 210.859.3251
- michaela3251@gmail.com
Property Photos
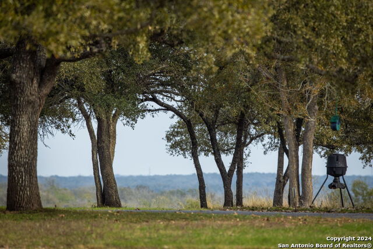

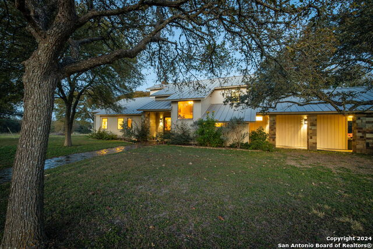
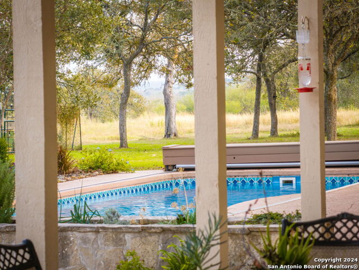
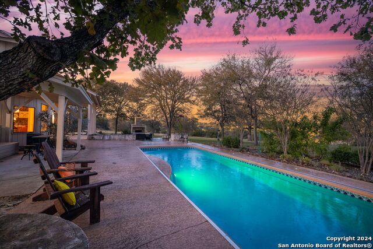
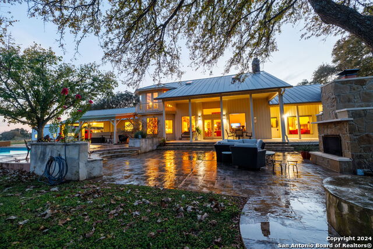
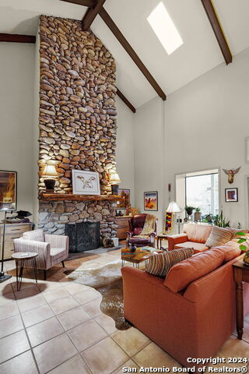
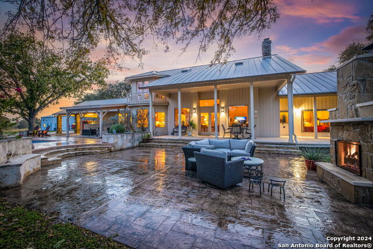
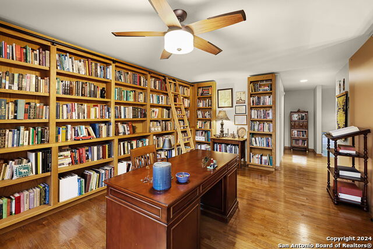
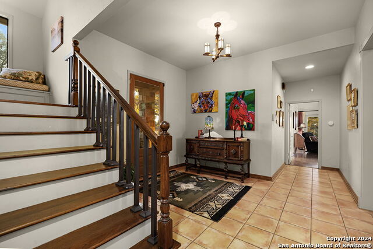
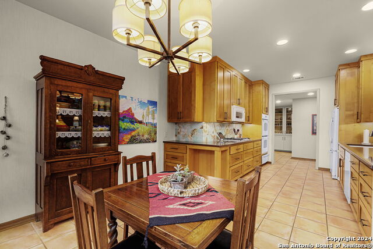
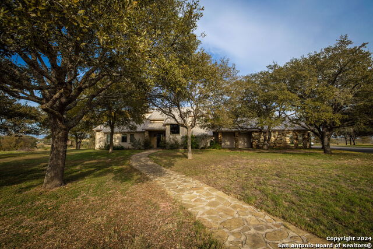
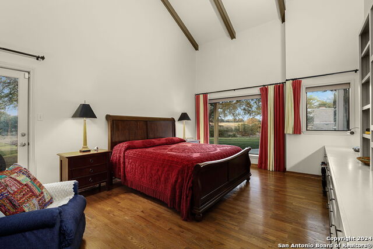
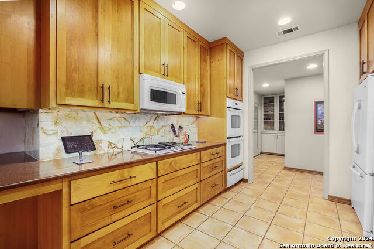
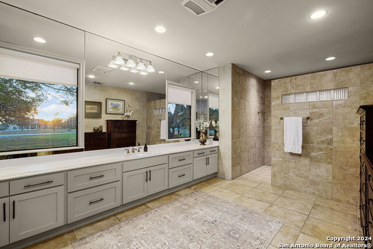
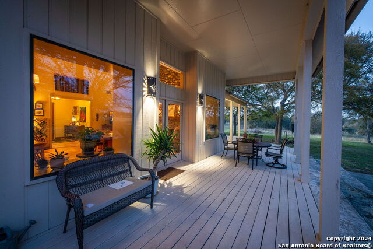
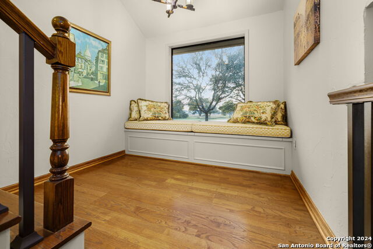
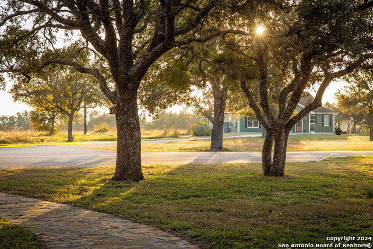
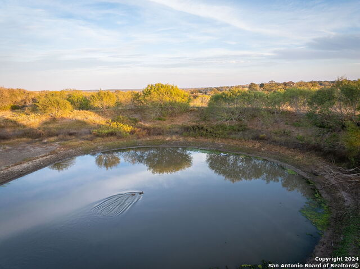
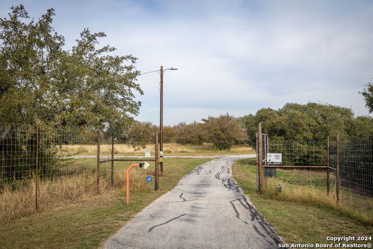
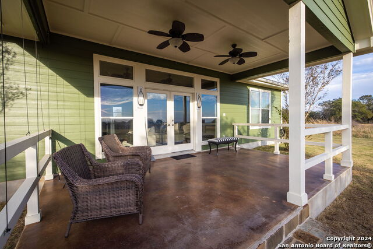
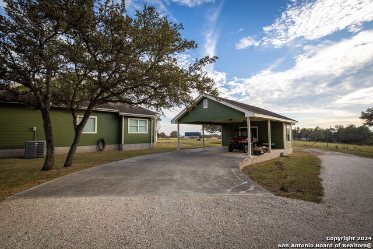
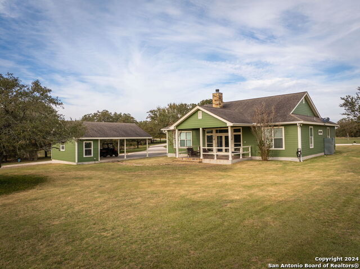
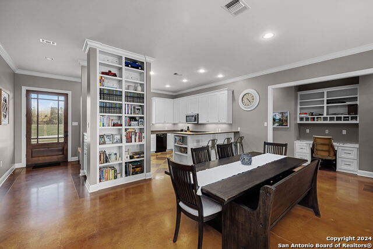
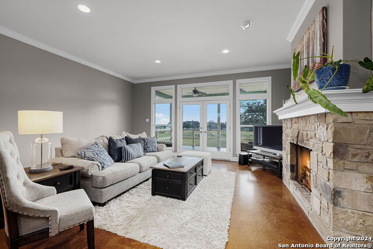
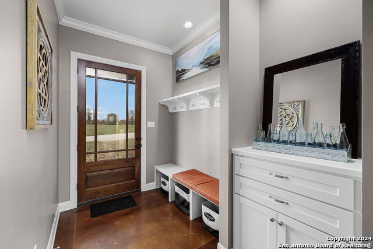
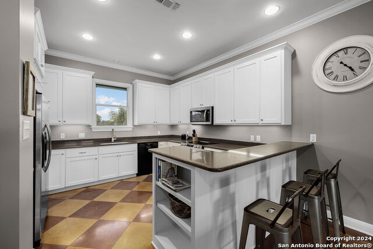
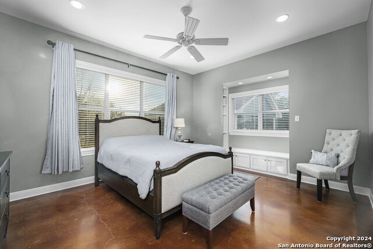
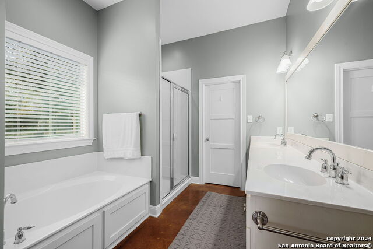
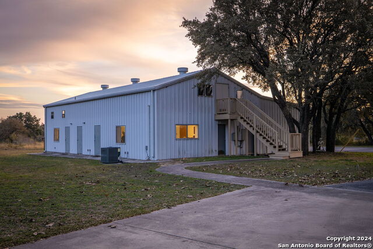
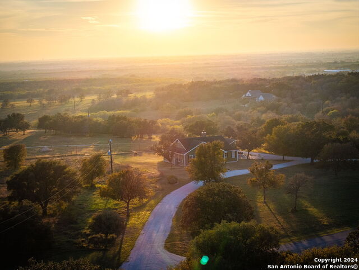
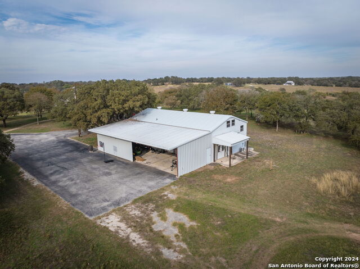
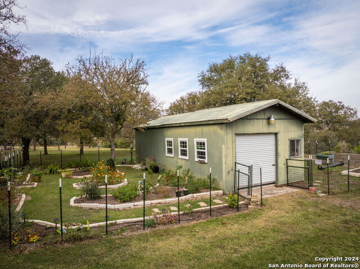
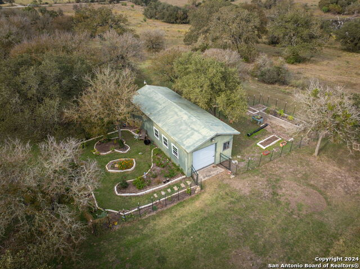
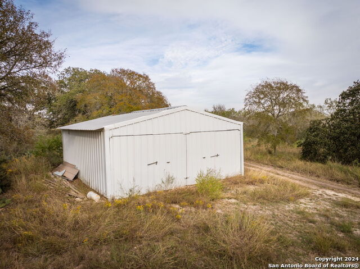
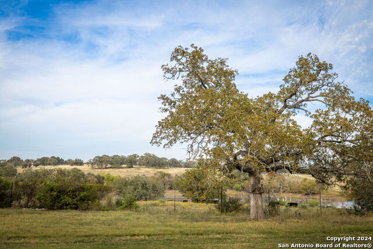
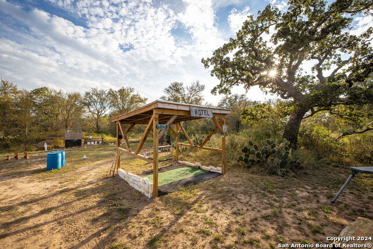
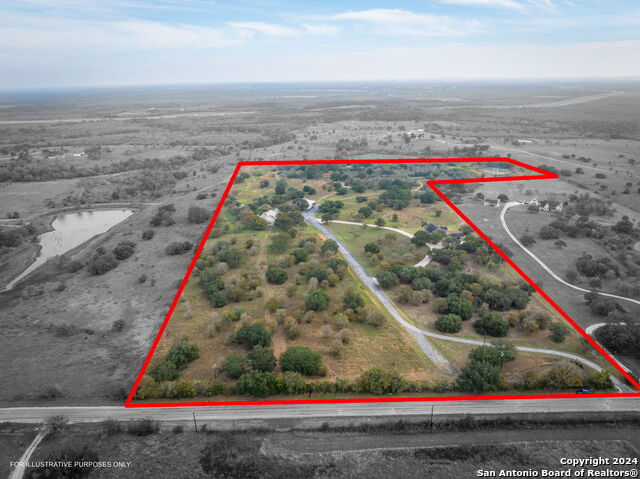
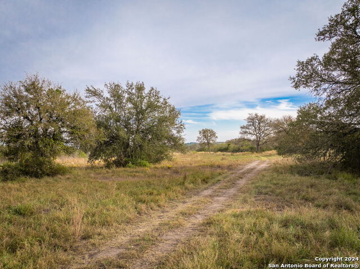
- MLS#: 1828356 ( Farm Ranch )
- Street Address: 8301 Fm 20
- Viewed: 20
- Price: $1,750,000
- Price sqft: $464
- Waterfront: No
- Year Built: 1993
- Bldg sqft: 3768
- Bedrooms: 3
- Total Baths: 3
- Full Baths: 3
- Days On Market: 57
- Additional Information
- County: GUADALUPE
- City: Seguin
- Zipcode: 78155
- District: Seguin
- Elementary School: Patlan
- Middle School: Barnes, Jim
- High School: Seguin
- Provided by: Anders Pierce Realty
- Contact: Heath Anders
- (830) 534-8811

- DMCA Notice
-
DescriptionWelcome to 8301 fm 20 with 37 acres, two gorgeous homes, large shop, countless oak trees, gated entry, green house, a stock tank, and amazing countryside views. The main home is a 3/3 with 3768 sq ft. Currently set up with two home offices, however, one could easily convert into the 4th bedroom. Floor to ceiling fireplace is the centerpiece for this living space that opens to the kitchen and dining area. Outside you will find mature oak trees, a swimming pool, outdoor fireplace, a spacious green house with fenced garden area, and multiple covered patio areas for enjoying each season. The guest house is a 3/2. 5 with 2152 sq ft. And features a fireplace, breakfast bar, two car carport, many custom built ins, and an office nook. The shop features central a/c, a kitchenette, a 1/2 bath inside and 2 1/2 baths outside. There is an additional 2 tractor garage in the back of the property which is easily accessible by an all weather road. Located in the heart of texas with an easy commute to austin, san antonio, san marcos, new braunfels, and seguin.
Features
Possible Terms
- Cash
- Conventional
Agricultural
- Yes
Apprx Age
- 31
Available W Lease
- No
Contract
- Exclusive Right To Sell
Days On Market
- 43
Disabled
- No
Distance Frm S A
- 25-50 MI from Downtown
Dom
- 43
Elementary School
- Patlan
Exterior Features
- Cement Fiber
- Rock/Stone Veneer
High School
- Seguin
Homestead
- Yes
Instdir
- HWY 123 NORTH OF SEGUIN. RIGHT ON FM 2623. LEFT ON FM 20. PROPERTY WILL BE ON RIGHT.
Irrigation Wells
- None
Kitchen Length
- 10
Legal Description
- ABS: 84 SUR: JOHN B COWAN 3.170 ACS.
Lot Improvements
- Street Paved
- State Highway
Middle School
- Barnes
- Jim
Mineral Rights
- Unknown
Other
- No
Other Structures
- Greenhouse
- Guest House
- Outbuilding
- Second Residence
- Shed(s)
- Workshop
Other Tax
- 414
Owner Lrealreb
- No
Ph To Show
- 830-534-8811
Zoned
- Residential
- Recreational
- Horse Farm
Property Type
- Farm Ranch
Restrictions
- None
School District
- Seguin
School Tax
- 9251
Sewer
- Septic
Shallow Water
- No Wells
Source Sqft
- Appsl Dist
Style
- One Story
- Two Story
Terrain
- Rolling
Total Acres
- 37.54
Total Tax
- 11927
Type Of Construction
- Brick/Stone
- Other
Utilities Available
- Electricity
- Water
Utilities On Site
- Electricity
- Butane/Propane
- Water
- Telephone
Utility Supplier Elec
- GVEC
Utility Supplier Gas
- PRVT
Utility Supplier Grbge
- PRVT
Utility Supplier Sewer
- SEPTIC
Utility Supplier Water
- CRYSTALCLEAR
Valueimpr
- 1000000
Views
- 20
Water
- Small Tanks
Water/Sewer
- Septic
Year Built
- 1993
Property Location and Similar Properties


