
- Michaela Aden, ABR,MRP,PSA,REALTOR ®,e-PRO
- Premier Realty Group
- Mobile: 210.859.3251
- Mobile: 210.859.3251
- Mobile: 210.859.3251
- michaela3251@gmail.com
Property Photos
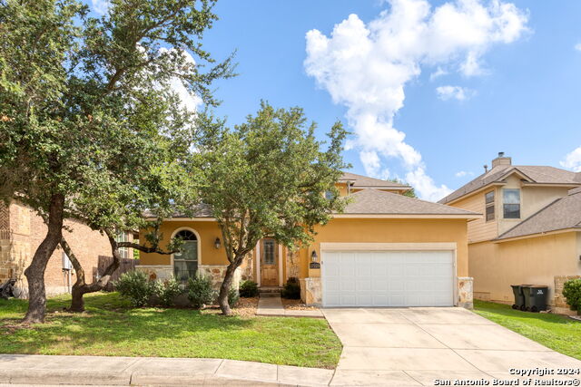

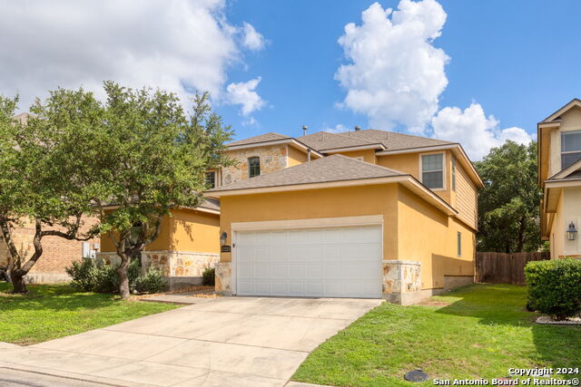
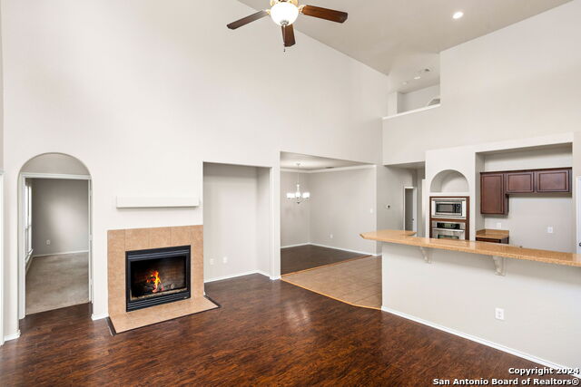
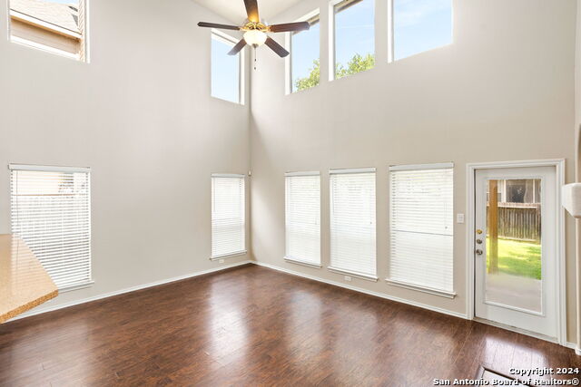
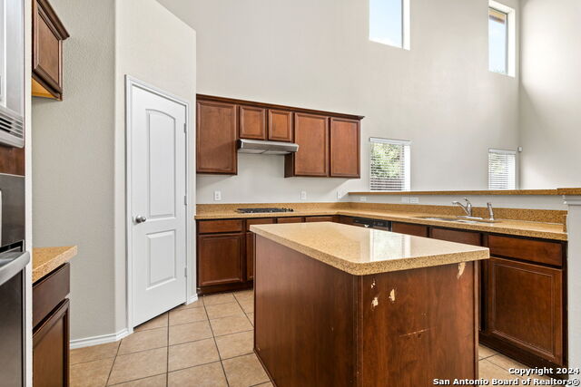
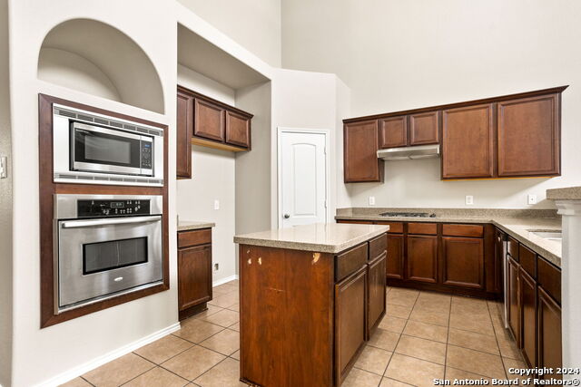
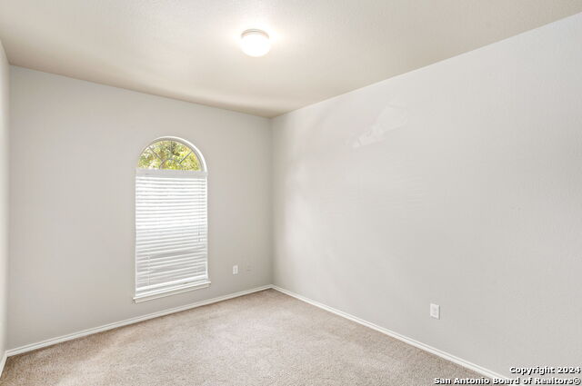
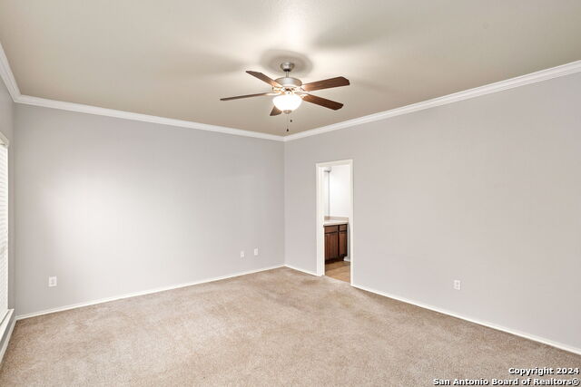
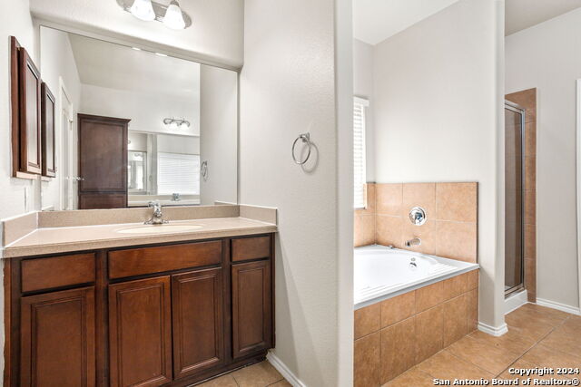
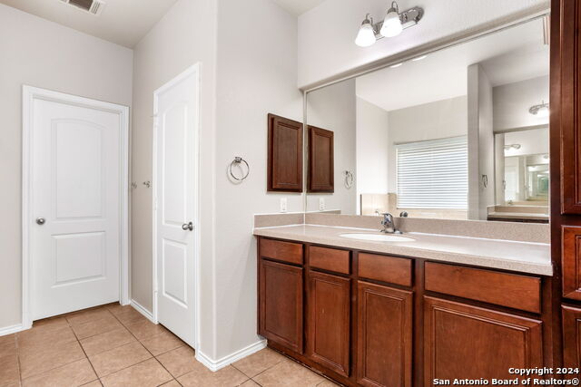
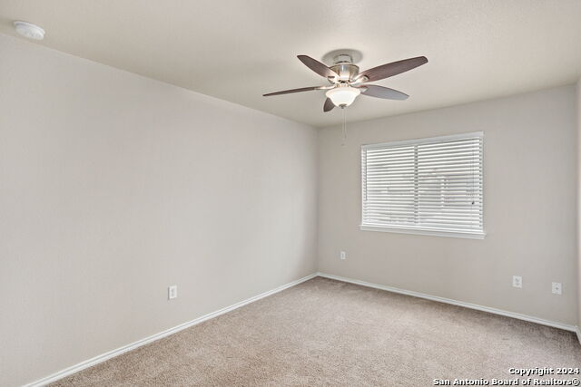
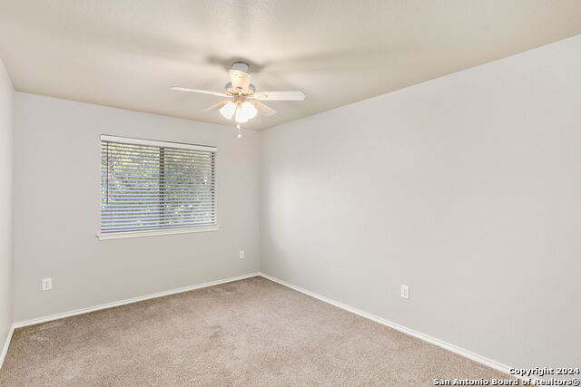
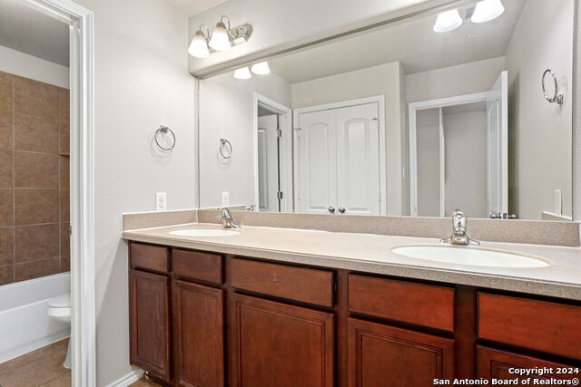
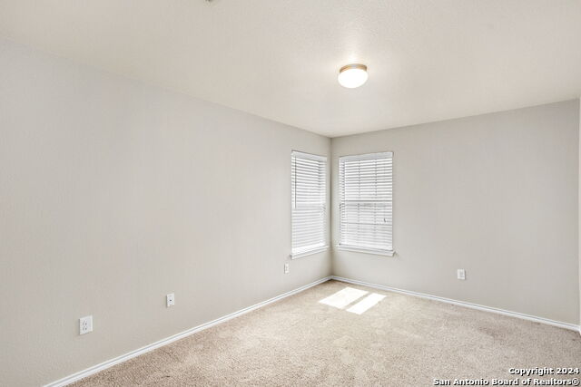
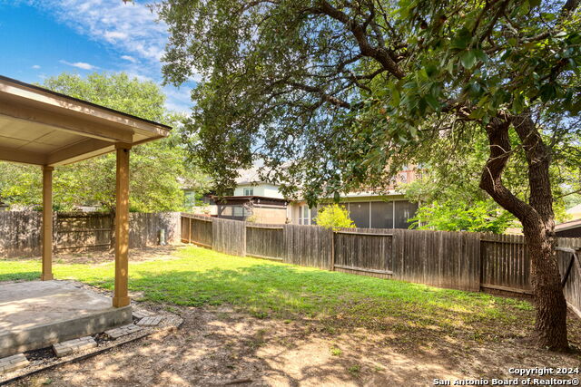
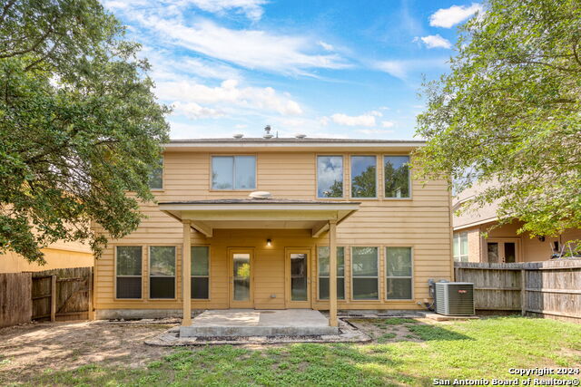
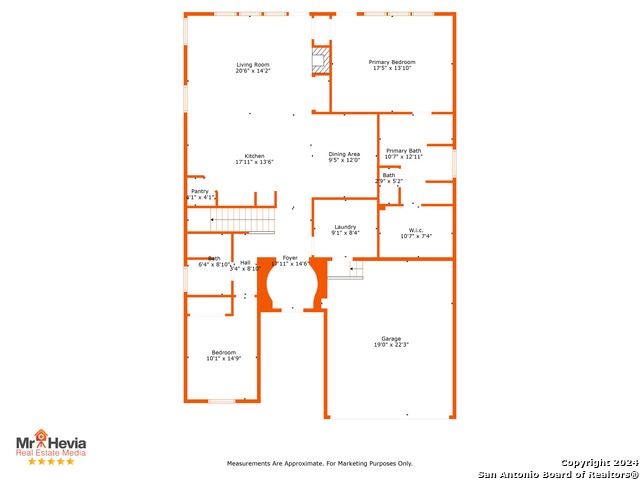
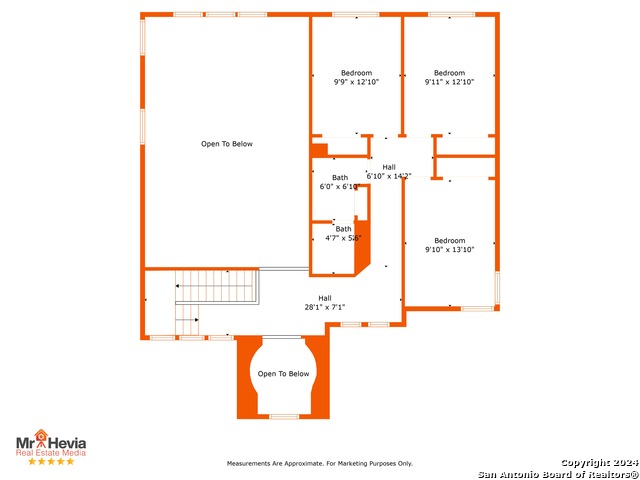
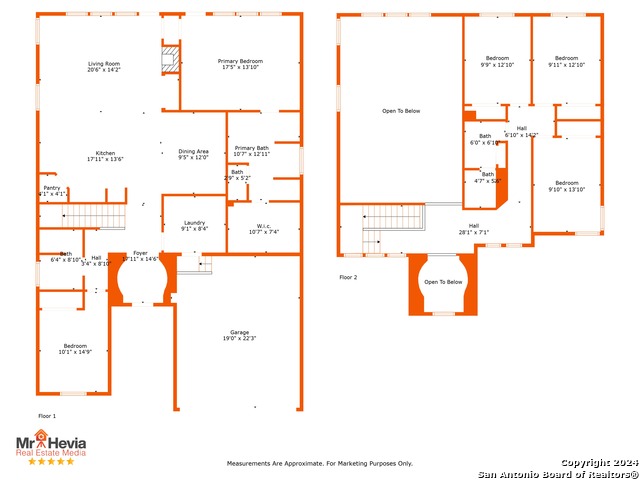
- MLS#: 1828354 ( Single Residential )
- Street Address: 27223 Trinity Bend
- Viewed: 15
- Price: $374,900
- Price sqft: $147
- Waterfront: No
- Year Built: 2011
- Bldg sqft: 2543
- Bedrooms: 4
- Total Baths: 3
- Full Baths: 3
- Garage / Parking Spaces: 2
- Days On Market: 12
- Additional Information
- County: BEXAR
- City: San Antonio
- Zipcode: 78261
- Subdivision: Trinity Oaks
- District: Comal
- Elementary School: Indian Springs
- Middle School: Bulverde
- High School: Pieper
- Provided by: Entera Realty LLC
- Contact: Lynette Thomas
- (888) 216-6364

- DMCA Notice
-
DescriptionWelcome to this elegant 2 story stucco home with beautiful stone accents, offering the perfect blend of style, space, and comfort. With 5 bedrooms and 3 full baths, this home is designed to meet all your needs. Main Level Highlights: Spacious primary suite with ample natural light and a luxurious en suite bath. Secondary guest bedroom conveniently located near a full bath, perfect for visitors or multi generational living. Open concept kitchen featuring quartz countertops, a large eat in bar, a gas cooktop, built in microwave, and oven all overlooking the soaring 2 story living room. Adjacent formal dining room ideal for entertaining. Second Level: Three generously sized guest bedrooms offering flexibility for family, guests, or a home office. An additional full bathroom for convenience. Outdoor Living: Step into the fenced backyard with a covered patio and mature trees, creating a serene and private outdoor oasis for relaxation or gatherings. This home is designed with tall ceilings and an abundance of natural light, adding to its charm and inviting ambiance. Don't miss the opportunity to own this thoughtfully designed home in a desirable neighborhood. Schedule your showing today!
Features
Possible Terms
- Conventional
- FHA
- VA
- Cash
Air Conditioning
- One Central
Apprx Age
- 13
Builder Name
- N/A
Construction
- Pre-Owned
Contract
- Exclusive Right To Sell
Days On Market
- 113
Currently Being Leased
- No
Elementary School
- Indian Springs
Exterior Features
- Stone/Rock
- Stucco
Fireplace
- One
Floor
- Carpeting
- Ceramic Tile
- Laminate
Foundation
- Slab
Garage Parking
- Two Car Garage
Heating
- Central
Heating Fuel
- Electric
High School
- Pieper
Home Owners Association Fee
- 182
Home Owners Association Frequency
- Quarterly
Home Owners Association Mandatory
- Mandatory
Home Owners Association Name
- TRINITY OAKS HOA
Home Faces
- South
Inclusions
- Ceiling Fans
- Washer Connection
- Dryer Connection
- Cook Top
- Built-In Oven
- Microwave Oven
- Gas Cooking
- Dishwasher
- Solid Counter Tops
Instdir
- Head west on Bulverde Rd toward Cielo Isle Rd
- Turn right onto Trinity Park
- Turn right onto Trinity Woods
- Turn left onto Sierra Peak.
- Turn right onto Trinity Bend
- Property will be on the left
Interior Features
- One Living Area
- Separate Dining Room
- Eat-In Kitchen
- Island Kitchen
- Breakfast Bar
- Walk-In Pantry
- Secondary Bedroom Down
- High Ceilings
- Open Floor Plan
- Laundry Main Level
- Laundry Room
- Walk in Closets
Kitchen Length
- 11
Legal Desc Lot
- 268
Legal Description
- CB 4864A (TRINITY OAKS UT-8)
- BLOCK 5 LOT 268 PLAT 95670/32
Middle School
- Bulverde
Multiple HOA
- No
Neighborhood Amenities
- Controlled Access
- Pool
- Park/Playground
- BBQ/Grill
Occupancy
- Vacant
Owner Lrealreb
- No
Ph To Show
- 800-746-9464
Possession
- Closing/Funding
Property Type
- Single Residential
Roof
- Composition
School District
- Comal
Source Sqft
- Appsl Dist
Style
- Two Story
- Traditional
Total Tax
- 7249
Views
- 15
Water/Sewer
- City
Window Coverings
- All Remain
Year Built
- 2011
Property Location and Similar Properties


