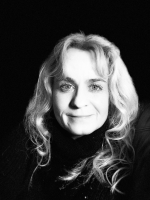
- Michaela Aden, ABR,MRP,PSA,REALTOR ®,e-PRO
- Premier Realty Group
- Mobile: 210.859.3251
- Mobile: 210.859.3251
- Mobile: 210.859.3251
- michaela3251@gmail.com
Property Photos
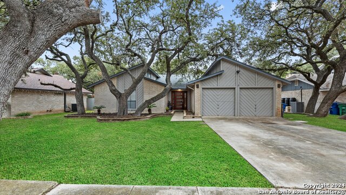

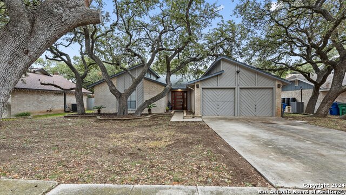
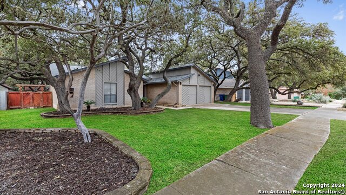
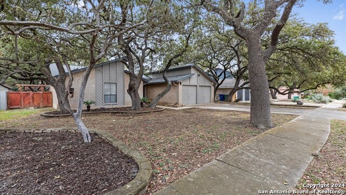
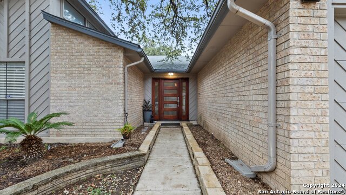
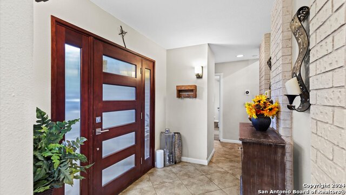
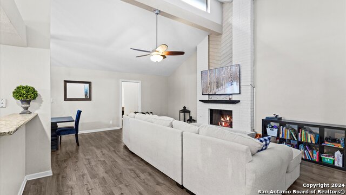
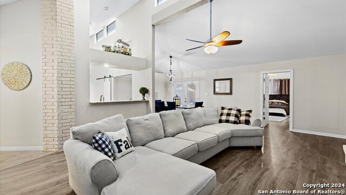
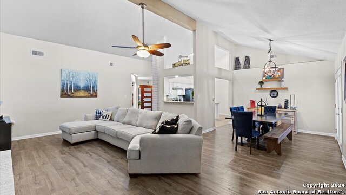
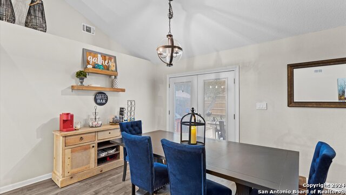
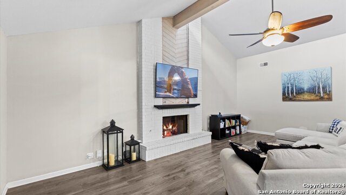
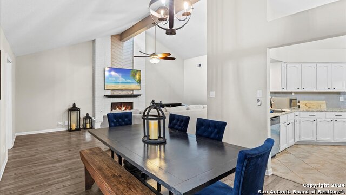
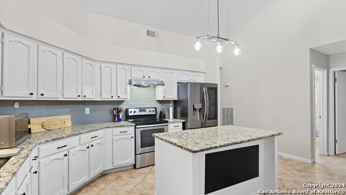
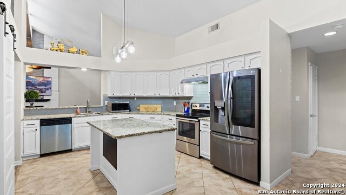
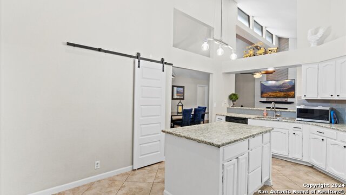
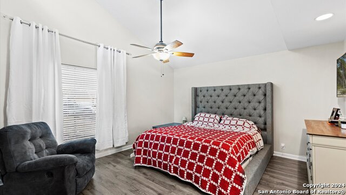
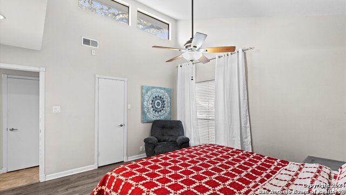
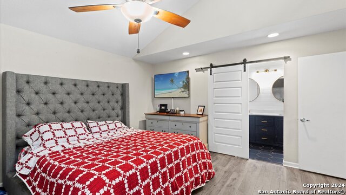
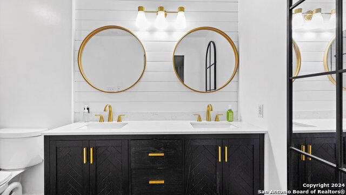
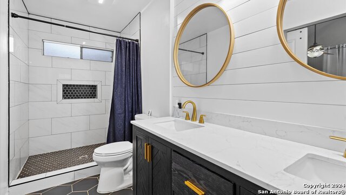
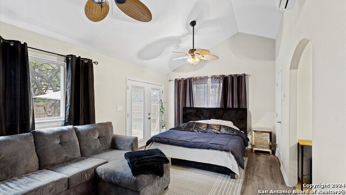
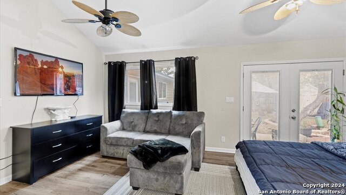
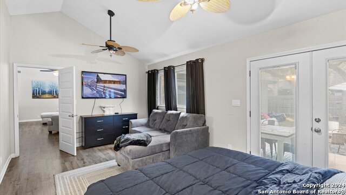
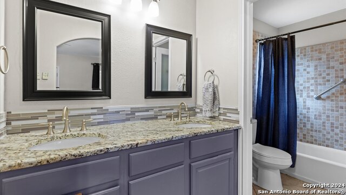
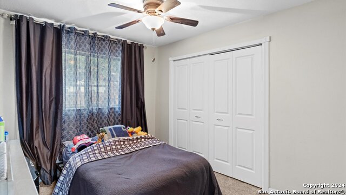
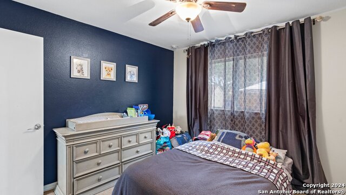
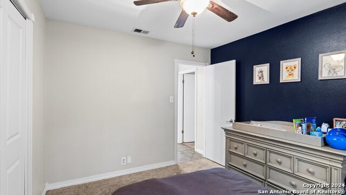
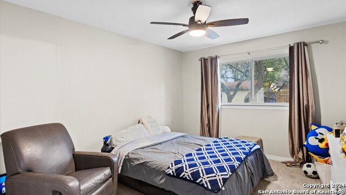
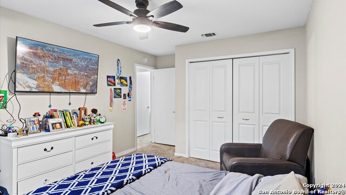
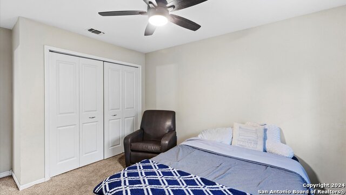
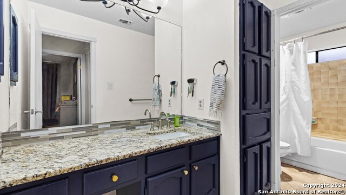
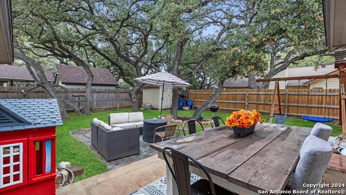
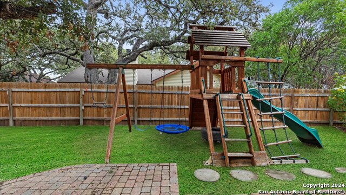
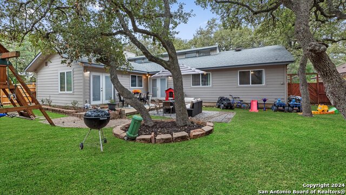
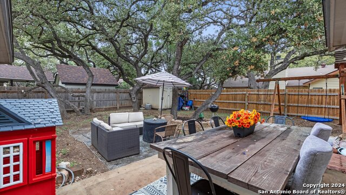
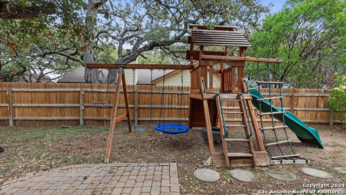
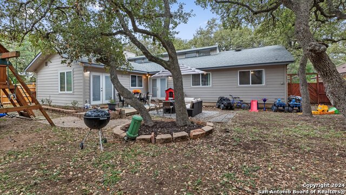
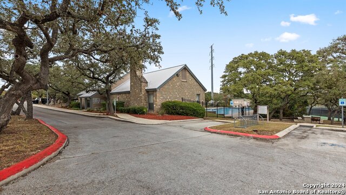
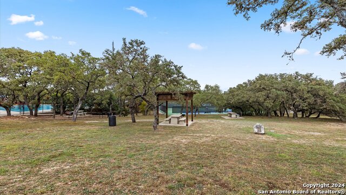
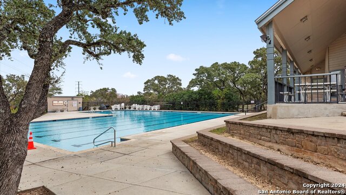
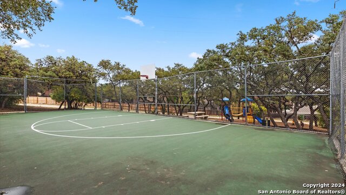
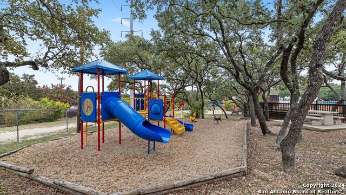
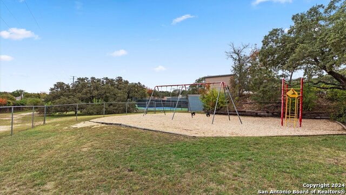
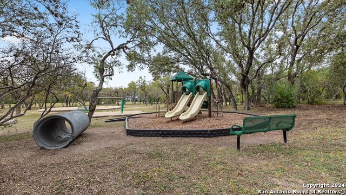
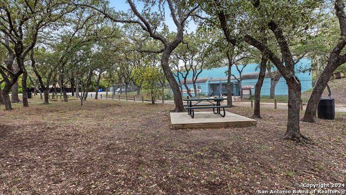
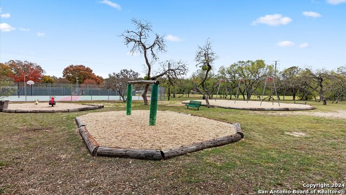
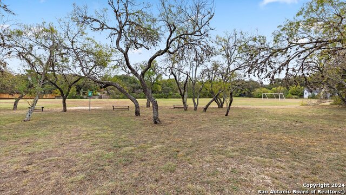
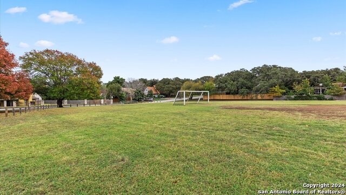
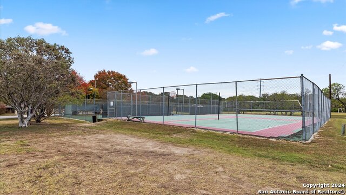
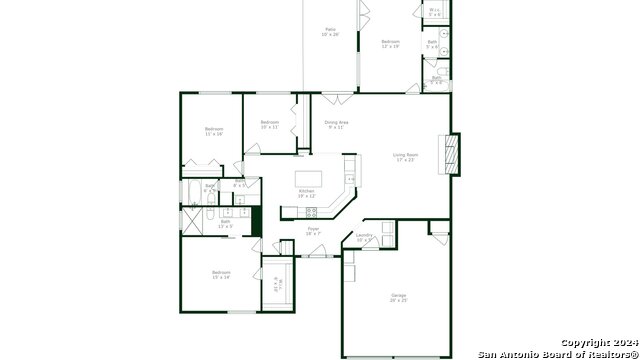
- MLS#: 1828274 ( Single Residential )
- Street Address: 9306 Beowulf St
- Viewed: 12
- Price: $354,500
- Price sqft: $170
- Waterfront: No
- Year Built: 1984
- Bldg sqft: 2088
- Bedrooms: 4
- Total Baths: 3
- Full Baths: 3
- Garage / Parking Spaces: 2
- Days On Market: 12
- Additional Information
- County: BEXAR
- City: San Antonio
- Zipcode: 78254
- Subdivision: Braun Station West
- District: Northside
- Elementary School: Braun Station
- Middle School: Stevenson
- High School: Marshall
- Provided by: RE/MAX Corridor
- Contact: Melissa Carpenter
- (210) 860-8318

- DMCA Notice
-
DescriptionWelcome to this charming single story home in the highly sought after neighborhood of Braun Station West! Offering 4 bedrooms, 3 full bathrooms, and a spacious lot, this home has everything you need for comfort and convenience. The recently updated primary bath is a true retreat, boasting a luxurious large shower that makes everyday living feel like a spa experience. In need of a 2nd primary bedroom? Look no further, as this home has an additional spacious 4th bedroom with an ensuite bathroom, W/I closet, and direct access to the backyard patio. Single story living with no steps makes this home a great choice for anyone. The well designed layout offers a bit of privacy for everyone, while keeping the kitchen & family room at the center of this cozy home. The expansive backyard provides plenty of space for outdoor activities, gardening, or simply enjoying a peaceful evening under the stars. With so many community amenities to explore, including parks, picnic areas, 2 community pools, and clubhouse along with plenty of recreational facilities, you'll never run out of things to do. You will fall in love with the established community and tree lined streets of Braun Station West! Conveniently located for quick access to Lackland AFB, hospitals, universities, shopping and restaurants, this is a great place to make your next HOME!
Features
Possible Terms
- Conventional
- FHA
- VA
- Cash
Air Conditioning
- One Central
- Two Window/Wall
- Other
Apprx Age
- 40
Builder Name
- Unknown
Construction
- Pre-Owned
Contract
- Exclusive Right To Sell
Days On Market
- 11
Currently Being Leased
- No
Dom
- 11
Elementary School
- Braun Station
Energy Efficiency
- Tankless Water Heater
- Programmable Thermostat
- Ceiling Fans
Exterior Features
- Brick
- 3 Sides Masonry
- Wood
- Cement Fiber
Fireplace
- One
- Living Room
- Gas Logs Included
- Gas
Floor
- Carpeting
- Ceramic Tile
- Vinyl
Foundation
- Slab
Garage Parking
- Two Car Garage
- Attached
Heating
- Central
- Window Unit
Heating Fuel
- Natural Gas
High School
- Marshall
Home Owners Association Fee
- 275.62
Home Owners Association Frequency
- Annually
Home Owners Association Mandatory
- Mandatory
Home Owners Association Name
- BRAUN STATION WEST COMM. IMPR. ASSOC.
- INC.
Home Faces
- West
Inclusions
- Ceiling Fans
- Washer Connection
- Dryer Connection
- Self-Cleaning Oven
- Microwave Oven
- Stove/Range
- Disposal
- Dishwasher
- Water Softener (owned)
- Smoke Alarm
- Gas Water Heater
- Garage Door Opener
- Smooth Cooktop
- 2+ Water Heater Units
- City Garbage service
Instdir
- Take 1604 to the Braun Rd exit. Turn inside 1604 loop on Braun
- and head about 1 mile to Brigadoon
- turning Rt. From Brigadoon
- turn Left on Wickersham St. Take a Left on Beowulf
- and the house is the 2nd on the Right.
Interior Features
- One Living Area
- Liv/Din Combo
- Island Kitchen
- Utility Room Inside
- 1st Floor Lvl/No Steps
- Pull Down Storage
- Laundry Room
- Walk in Closets
- Attic - Access only
- Attic - Pull Down Stairs
Kitchen Length
- 19
Legal Desc Lot
- 50
Legal Description
- NCB 17879 BLK 1 LOT 50 (BRAUN STATION UT-11) "CONCORD ANNEXA
Lot Description
- Cul-de-Sac/Dead End
- Mature Trees (ext feat)
- Level
Lot Dimensions
- 70 x 123
Lot Improvements
- Street Paved
- Curbs
- Sidewalks
- Streetlights
- Fire Hydrant w/in 500'
- Asphalt
- City Street
Middle School
- Stevenson
Multiple HOA
- No
Neighborhood Amenities
- Pool
- Tennis
- Clubhouse
- Park/Playground
- Sports Court
- Basketball Court
- Other - See Remarks
Occupancy
- Owner
Other Structures
- Shed(s)
Owner Lrealreb
- No
Ph To Show
- 210-222-2227
Possession
- Negotiable
Property Type
- Single Residential
Recent Rehab
- No
Roof
- Composition
School District
- Northside
Source Sqft
- Appraiser
Style
- One Story
Total Tax
- 7627.82
Utility Supplier Elec
- CPS Energy
Utility Supplier Gas
- CPS Energy
Utility Supplier Grbge
- CITY OF SA
Utility Supplier Other
- GOOGLE FIBER
Utility Supplier Sewer
- SAWS
Utility Supplier Water
- SAWS
Views
- 12
Water/Sewer
- Water System
- Sewer System
Window Coverings
- None Remain
Year Built
- 1984
Property Location and Similar Properties


