
- Michaela Aden, ABR,MRP,PSA,REALTOR ®,e-PRO
- Premier Realty Group
- Mobile: 210.859.3251
- Mobile: 210.859.3251
- Mobile: 210.859.3251
- michaela3251@gmail.com
Property Photos
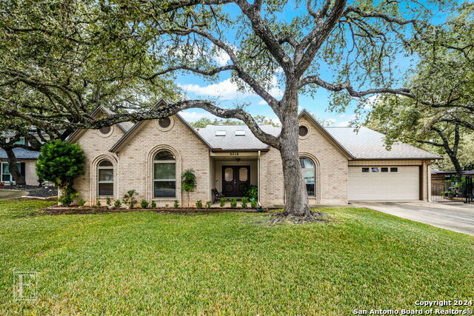

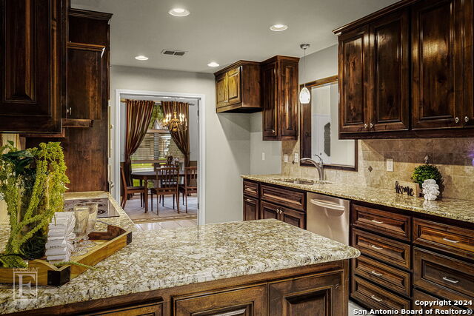
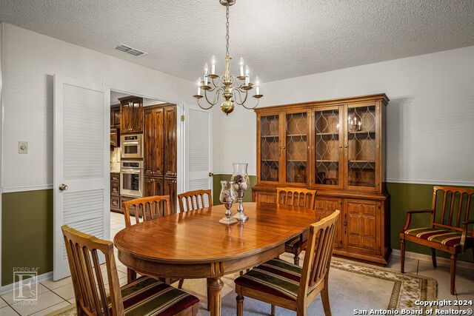
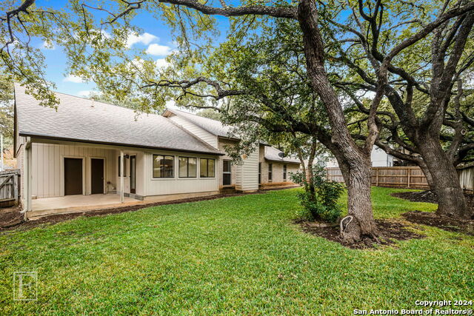
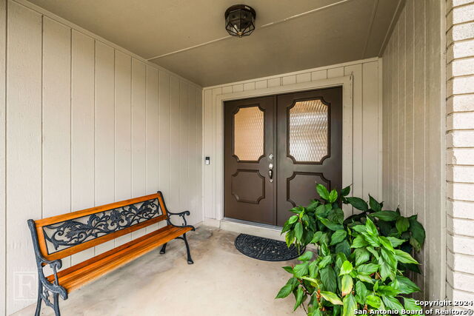
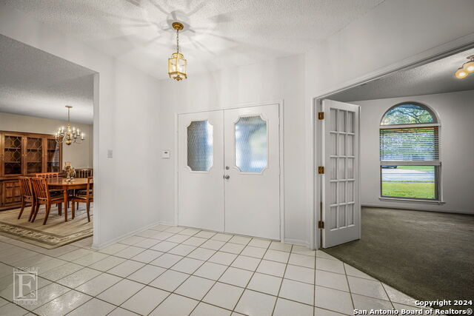
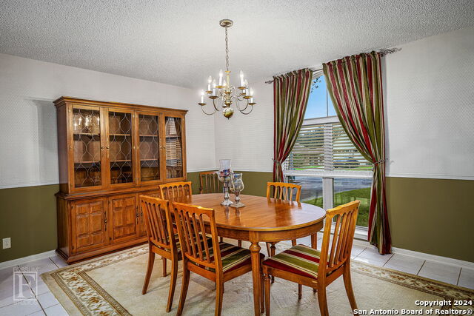
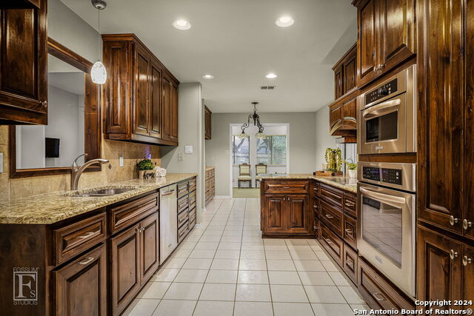
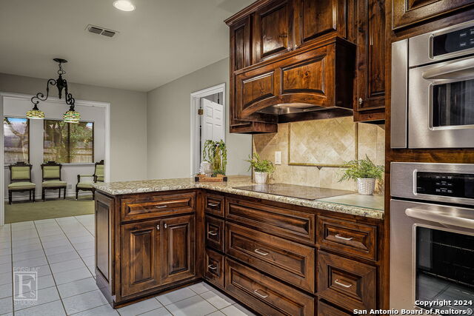
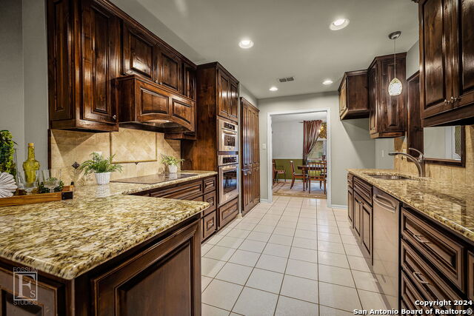
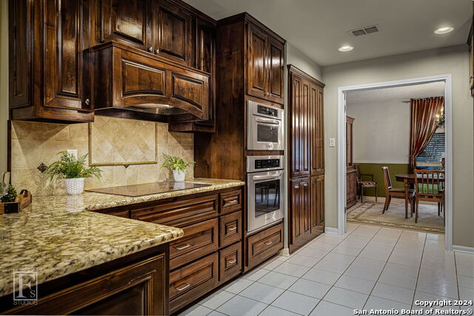
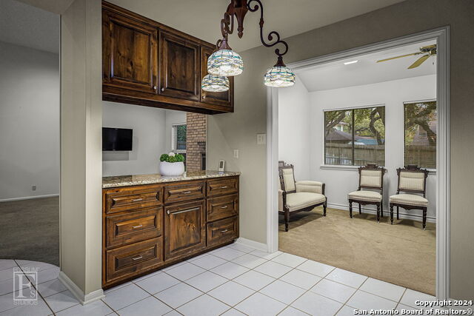
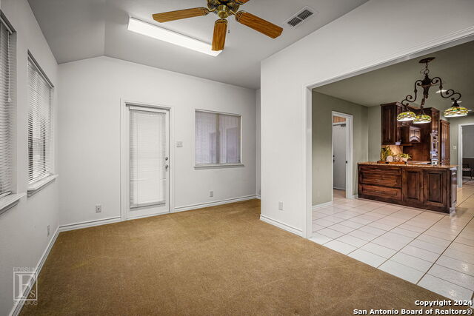
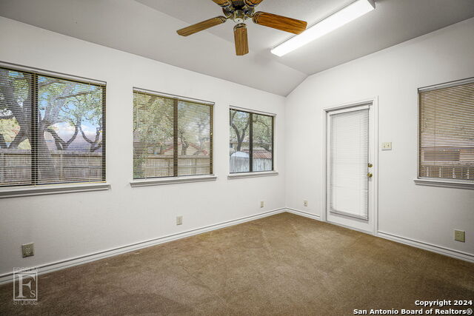
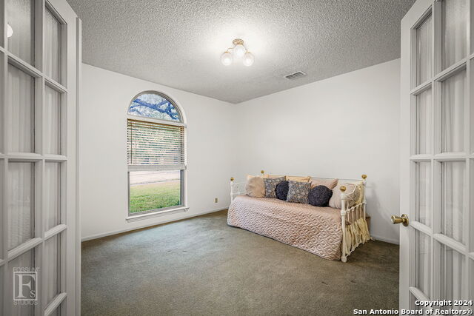
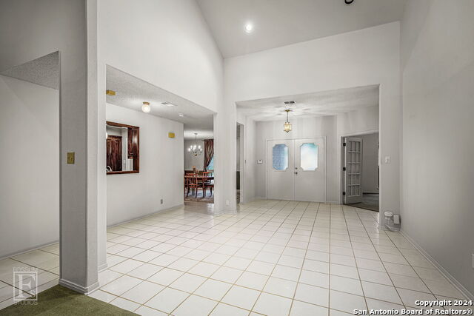
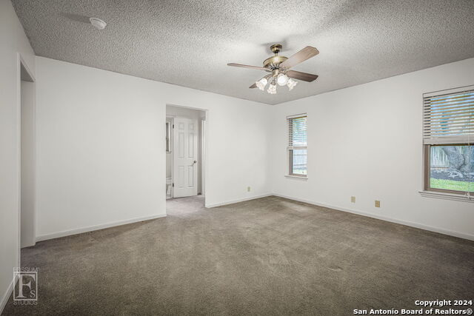
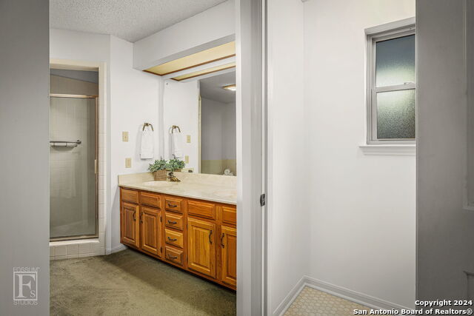
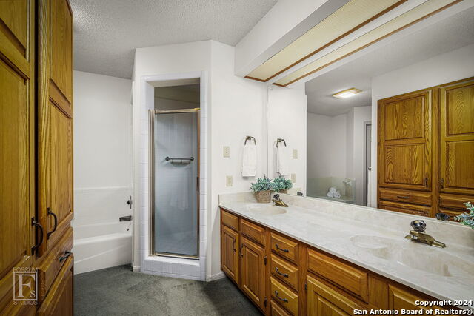
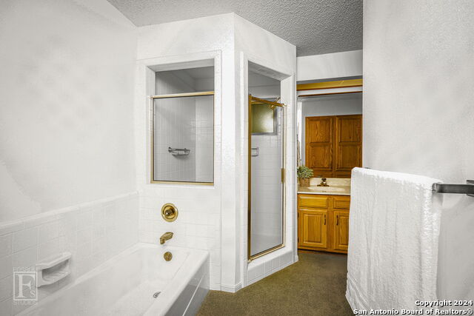
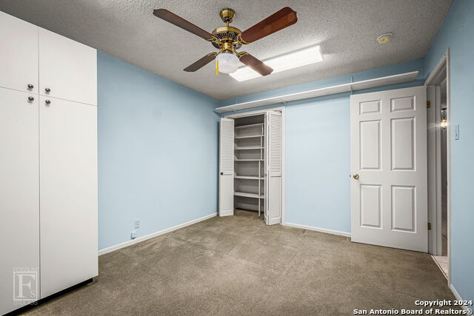
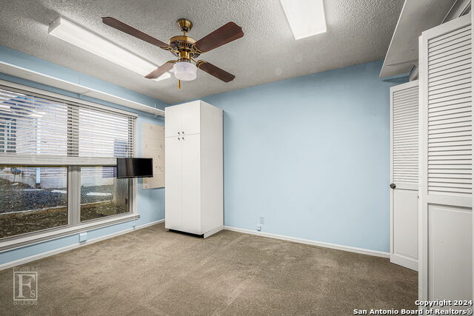
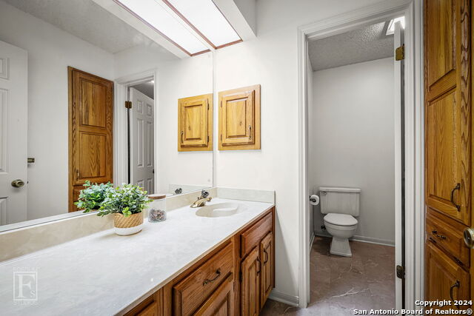
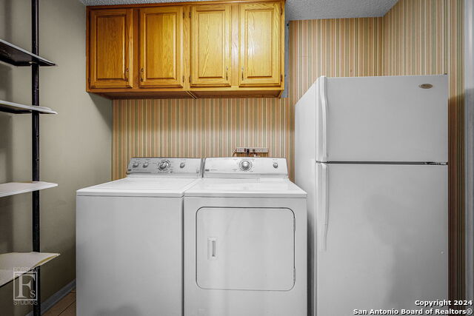
- MLS#: 1828215 ( Single Residential )
- Street Address: 8519 Parthenon Pl
- Viewed: 10
- Price: $410,000
- Price sqft: $171
- Waterfront: No
- Year Built: 1984
- Bldg sqft: 2399
- Bedrooms: 3
- Total Baths: 2
- Full Baths: 2
- Garage / Parking Spaces: 2
- Days On Market: 17
- Additional Information
- County: BEXAR
- City: Universal City
- Zipcode: 78148
- Subdivision: Olympia
- District: Judson
- Elementary School: Call District
- Middle School: Call District
- High School: Call District
- Provided by: Keller Williams Heritage
- Contact: Suzanne Kuntz
- (210) 861-2920

- DMCA Notice
-
DescriptionThis charming home in Universal City offers an excellent location in a quiet, established and friendly neighborhood with beautiful mature trees. Inside, you'll find an updated kitchen with granite countertops, soft close cabinets, and a cozy fireplace. The spacious primary suite features his and her closets for ample storage. Generously sized bedrooms and a delightful sunroom perfect for relaxing add to the home's appeal. Abundant natural light flows throughout, and a sprinkler system ensures a lush yard year round. The private fenced backyard is ideal for entertaining or unwinding. Enjoy voluntary HOA amenities, including a clubhouse, swimming pool, and tennis courts. Close to shopping and perfectly situated with easy access to I 35, this home offers the best of small town charm in New Braunfels and the convenience of big city living in San Antonio!
Features
Possible Terms
- Conventional
- FHA
- VA
- Cash
Air Conditioning
- One Central
Apprx Age
- 40
Block
- 17
Builder Name
- Unknown
Construction
- Pre-Owned
Contract
- Exclusive Right To Sell
Days On Market
- 14
Dom
- 14
Elementary School
- Call District
Exterior Features
- Brick
Fireplace
- One
- Living Room
- Glass/Enclosed Screen
Floor
- Carpeting
- Ceramic Tile
- Vinyl
Foundation
- Slab
Garage Parking
- Two Car Garage
- Attached
Heating
- Central
- 1 Unit
Heating Fuel
- Electric
High School
- Call District
Home Owners Association Mandatory
- Voluntary
Inclusions
- Ceiling Fans
- Washer Connection
- Dryer Connection
- Cook Top
- Built-In Oven
- Microwave Oven
- Disposal
- Dishwasher
- Ice Maker Connection
- Smoke Alarm
- Attic Fan
- Electric Water Heater
- Solid Counter Tops
- City Garbage service
Instdir
- I-35 N Take exit 173 toward Olympia Pkwy Turn right onto Agora Pkwy Turn right onto Olympia Pkwy Turn left onto Parthenon Pl
Interior Features
- Two Living Area
- Separate Dining Room
- Eat-In Kitchen
- Two Eating Areas
- Study/Library
- High Ceilings
- Open Floor Plan
- Skylights
- Cable TV Available
- High Speed Internet
- All Bedrooms Downstairs
- Laundry Main Level
- Laundry Room
- Telephone
- Walk in Closets
- Attic - Access only
- Attic - Partially Floored
- Attic - Pull Down Stairs
- Attic - Storage Only
- Attic - Attic Fan
Kitchen Length
- 10
Legal Desc Lot
- 15
Legal Description
- CB: 5047H BLK: 17 LOT: 15 OLYMPIA UNIT-6A
Lot Description
- Mature Trees (ext feat)
- Level
Lot Improvements
- Street Paved
- Sidewalks
- Asphalt
- City Street
Middle School
- Call District
Neighborhood Amenities
- Pool
- Tennis
- Clubhouse
Owner Lrealreb
- No
Ph To Show
- 210-222-2227
Possession
- Closing/Funding
Property Type
- Single Residential
Roof
- Composition
School District
- Judson
Source Sqft
- Appsl Dist
Style
- One Story
- Traditional
Total Tax
- 7965
Views
- 10
Water/Sewer
- City
Window Coverings
- Some Remain
Year Built
- 1984
Property Location and Similar Properties


