
- Michaela Aden, ABR,MRP,PSA,REALTOR ®,e-PRO
- Premier Realty Group
- Mobile: 210.859.3251
- Mobile: 210.859.3251
- Mobile: 210.859.3251
- michaela3251@gmail.com
Property Photos
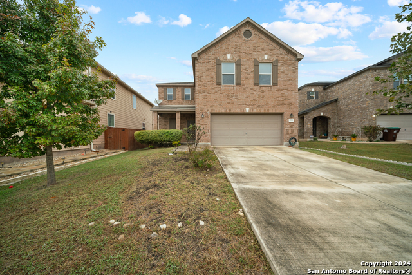

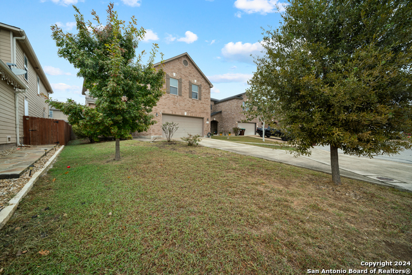
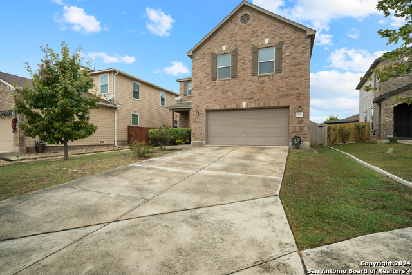
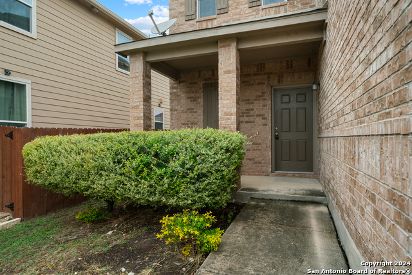
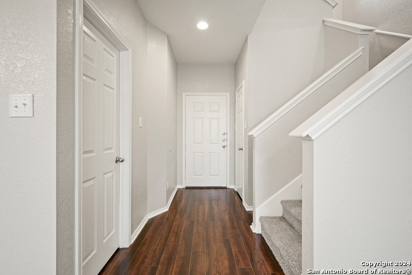
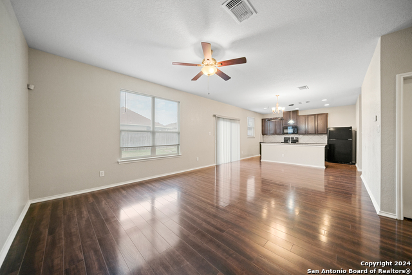
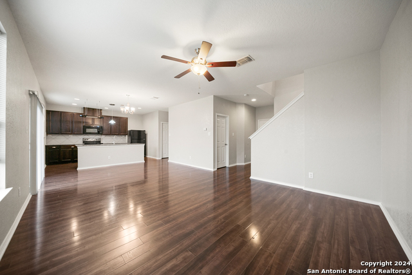
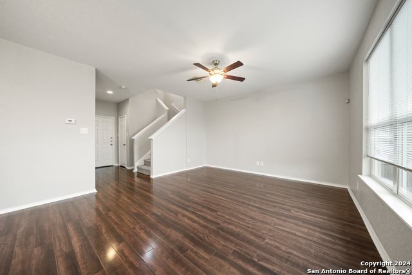
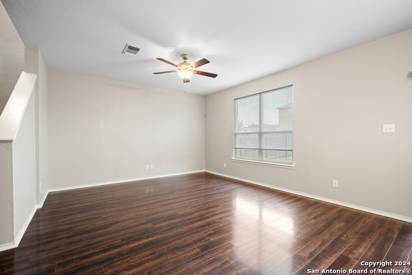
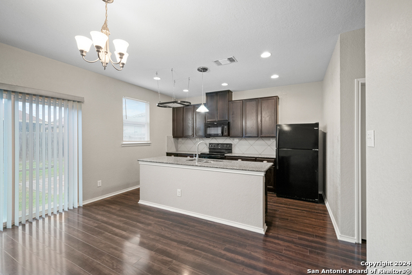
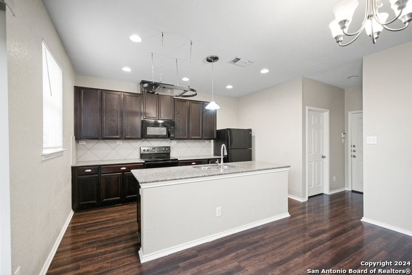
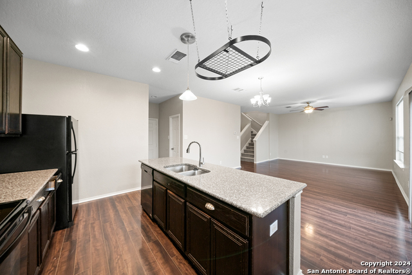
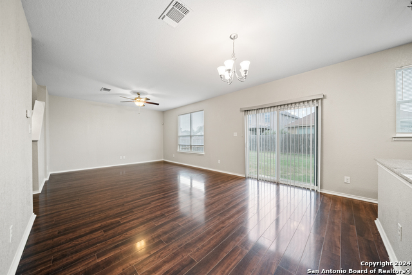
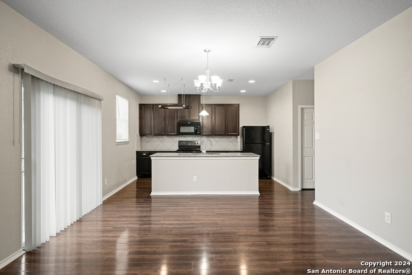
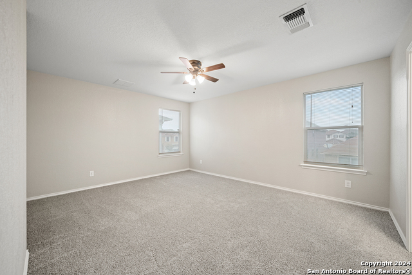
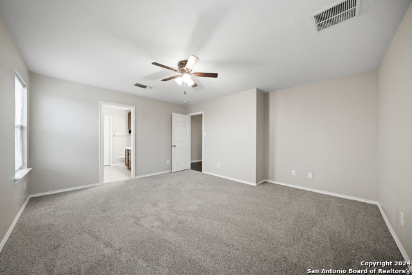
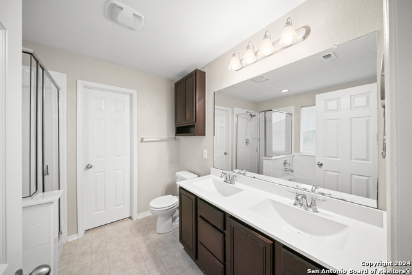
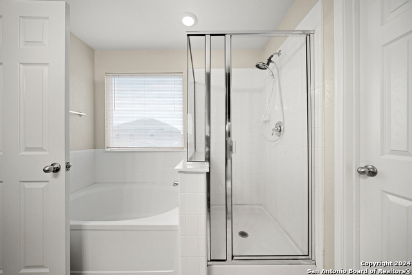
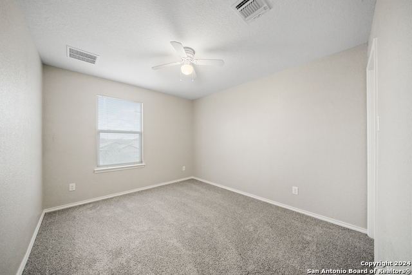
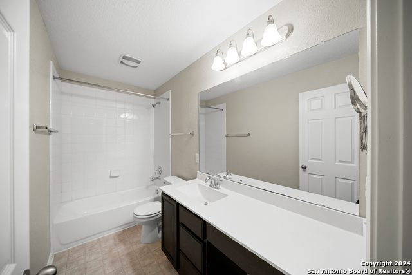
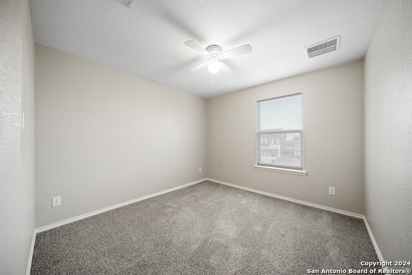
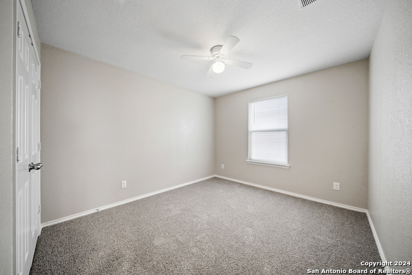
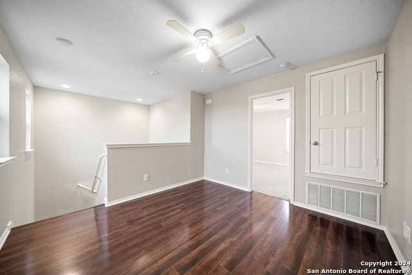
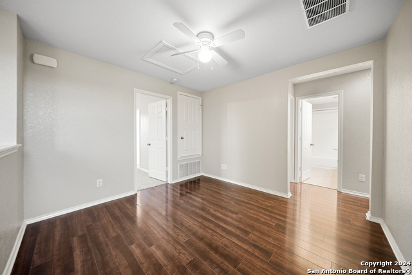
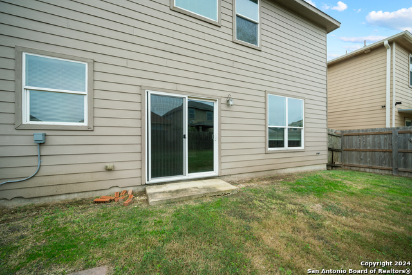
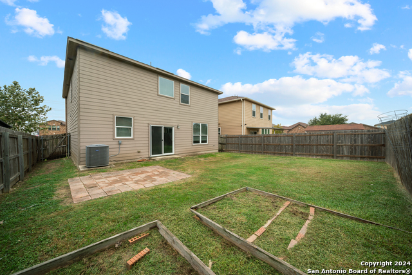
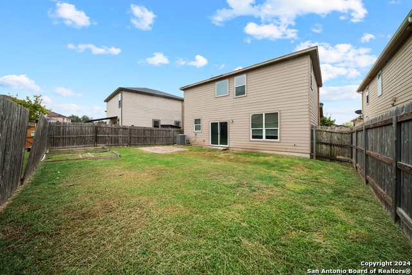
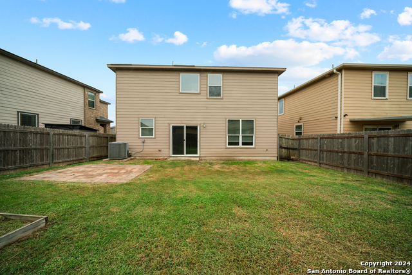
- MLS#: 1828149 ( Single Residential )
- Street Address: 7731 Palomino Cove
- Viewed: 13
- Price: $260,000
- Price sqft: $131
- Waterfront: No
- Year Built: 2014
- Bldg sqft: 1990
- Bedrooms: 4
- Total Baths: 3
- Full Baths: 2
- 1/2 Baths: 1
- Garage / Parking Spaces: 2
- Days On Market: 13
- Additional Information
- County: BEXAR
- City: San Antonio
- Zipcode: 78244
- Subdivision: Mustang Valley
- District: Judson
- Elementary School: Escondido
- Middle School: Metzger
- High School: Wagner
- Provided by: Simmonds Real Estate Inc.
- Contact: Robert Simmonds
- (210) 651-9300

- DMCA Notice
-
DescriptionDiscover this stunning 4 bedroom, 2.5 bathroom home in the desirable Mustang Valley neighborhood of San Antonio, TX. As you enter, you'll be greeted by an inviting extended entryway that opens into a spacious, open concept layout with beautiful laminate wood flooring throughout the downstairs. The airy living room flows seamlessly into the eat in kitchen, perfect for hosting guests. The kitchen is upgraded with sleek granite countertops, custom cabinetry, a stylish tiled backsplash, matching black appliances, and a large island with an upgraded undermount sink and faucet. The master bedroom offers ample space and an impressive en suite bathroom, complete with dual vanities, a relaxing garden tub, a walk in shower, and a generous walk in closet. The secondary bedrooms are also spacious and each includes a ceiling fan for added comfort. Outside, the backyard is fully fenced for privacy and provides plenty of room for outdoor activities. With easy access to Interstate 10, Loop 1604, and a short drive to SAMMC and Randolph AFB, this home is perfectly situated for convenience. Don't miss the opportunity to see this exceptional property!
Features
Possible Terms
- Conventional
- FHA
- VA
- TX Vet
- Cash
Air Conditioning
- One Central
Apprx Age
- 10
Block
- 61
Builder Name
- Unknown
Construction
- Pre-Owned
Contract
- Exclusive Right To Sell
Days On Market
- 11
Currently Being Leased
- No
Dom
- 11
Elementary School
- Escondido Elementary
Exterior Features
- Brick
- Siding
Fireplace
- Not Applicable
Floor
- Carpeting
- Laminate
Foundation
- Slab
Garage Parking
- Two Car Garage
- Attached
Heating
- Central
Heating Fuel
- Electric
High School
- Wagner
Home Owners Association Fee
- 199.65
Home Owners Association Frequency
- Annually
Home Owners Association Mandatory
- Mandatory
Home Owners Association Name
- MUSTANG VALLEY POA
Home Faces
- South
Inclusions
- Ceiling Fans
- Washer Connection
- Dryer Connection
- Washer
- Dryer
- Microwave Oven
- Stove/Range
- Refrigerator
- Disposal
- Dishwasher
- Ice Maker Connection
- Smoke Alarm
- Security System (Owned)
- Satellite Dish (owned)
- Garage Door Opener
- Smooth Cooktop
- Solid Counter Tops
- Private Garbage Service
Instdir
- Interstate 10 to North on the Woodlake Parkway Exit
- Right on Binz-Engleman Road
- Left on Sunview Valley
- Left on Stable View
- Left on Ivan Drive to Left on Palomino Cove
Interior Features
- One Living Area
- Liv/Din Combo
- Eat-In Kitchen
- Island Kitchen
- Game Room
- Utility Room Inside
- All Bedrooms Upstairs
- Open Floor Plan
- Cable TV Available
- High Speed Internet
- Laundry Lower Level
- Laundry Room
- Laundry in Kitchen
Kitchen Length
- 15
Legal Desc Lot
- 107
Legal Description
- CB 5080Q(VALLEY VIEW SUBD UT-7B
- BLOCK 61 LOT 107
Lot Description
- Cul-de-Sac/Dead End
Middle School
- Metzger
Miscellaneous
- Cluster Mail Box
- School Bus
Multiple HOA
- No
Neighborhood Amenities
- None
Occupancy
- Vacant
Owner Lrealreb
- No
Ph To Show
- 210-222-2227
Possession
- Closing/Funding
Property Type
- Single Residential
Recent Rehab
- No
Roof
- Composition
School District
- Judson
Source Sqft
- Appsl Dist
Style
- Two Story
- Traditional
Total Tax
- 4883.17
Utility Supplier Elec
- CPS
Utility Supplier Gas
- N/A
Utility Supplier Grbge
- Tiger
Utility Supplier Other
- Spectrum
Utility Supplier Sewer
- SAWS
Utility Supplier Water
- SAWS
Views
- 13
Water/Sewer
- Sewer System
- City
Window Coverings
- All Remain
Year Built
- 2014
Property Location and Similar Properties


