
- Michaela Aden, ABR,MRP,PSA,REALTOR ®,e-PRO
- Premier Realty Group
- Mobile: 210.859.3251
- Mobile: 210.859.3251
- Mobile: 210.859.3251
- michaela3251@gmail.com
Property Photos
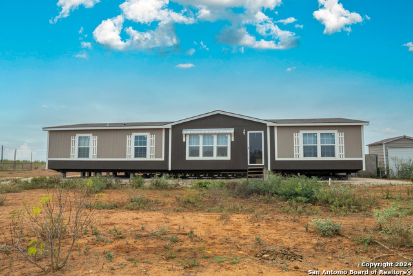

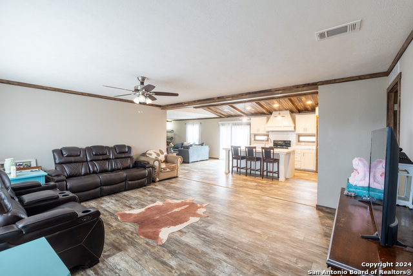
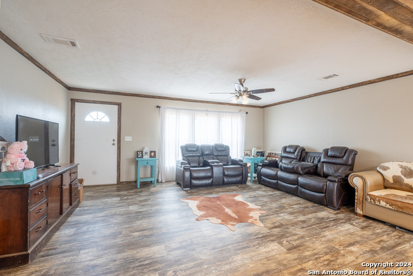
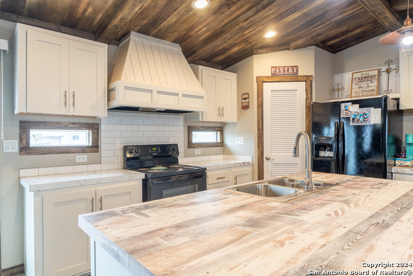
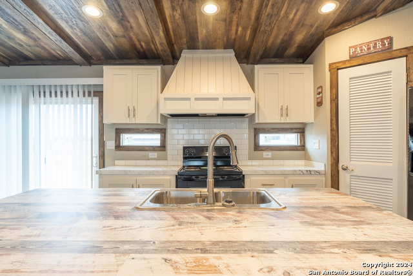
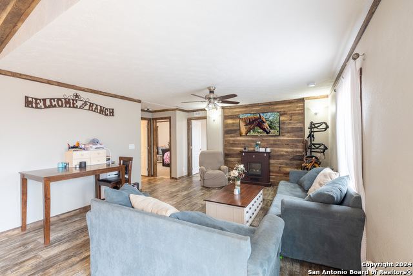
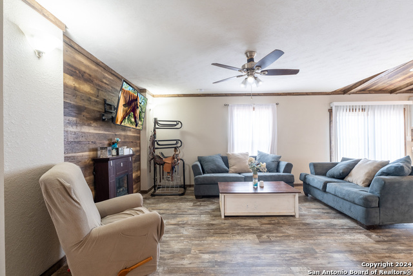
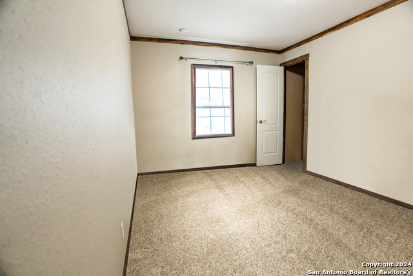
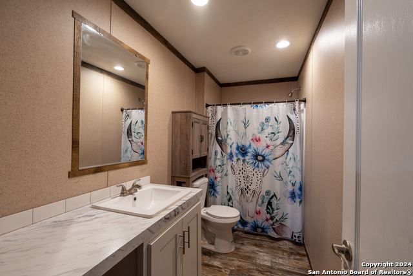
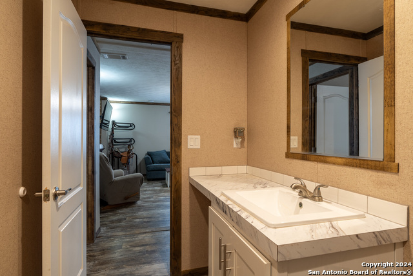
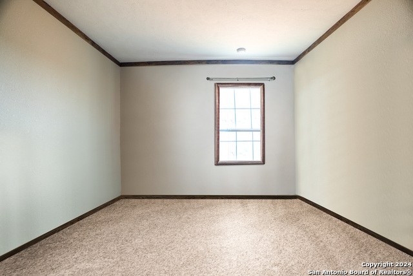
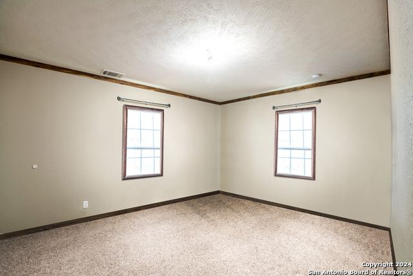
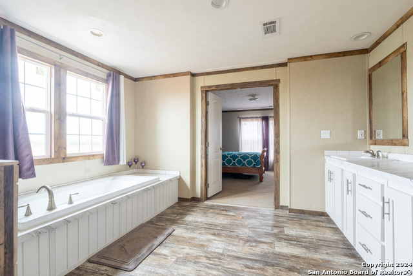
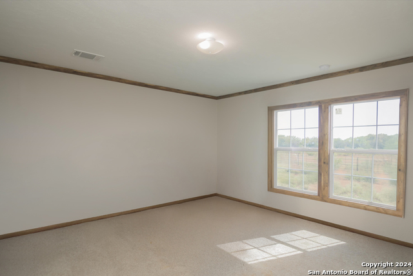
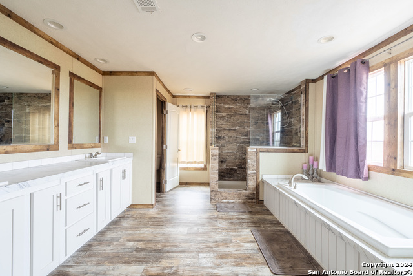
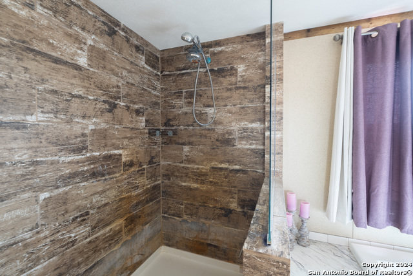
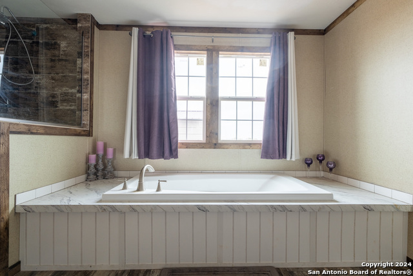
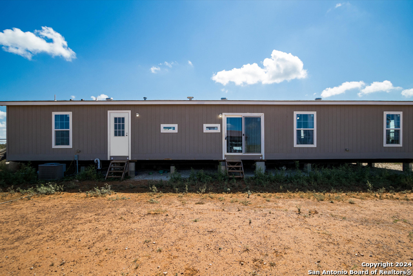
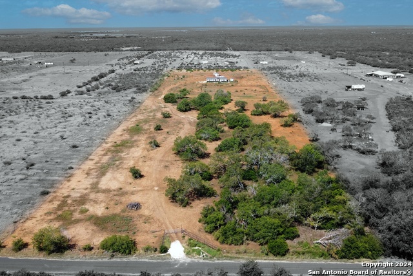
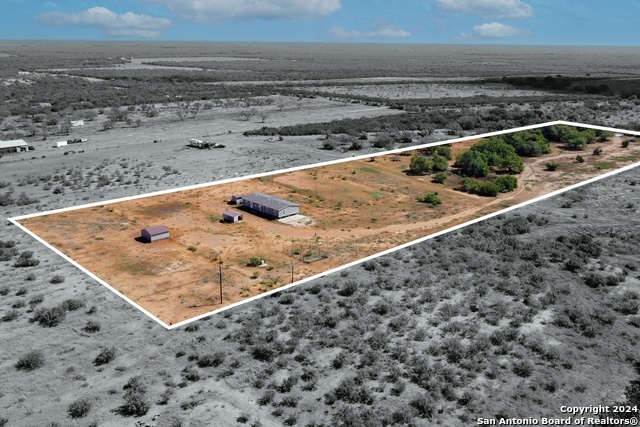
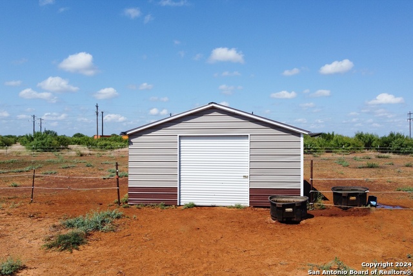
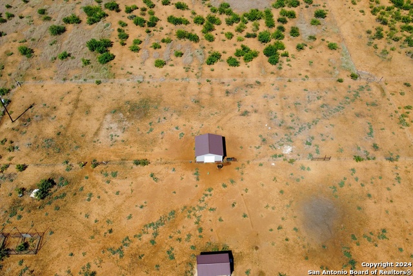
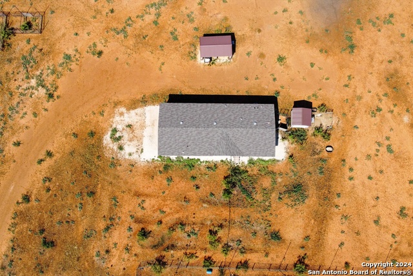
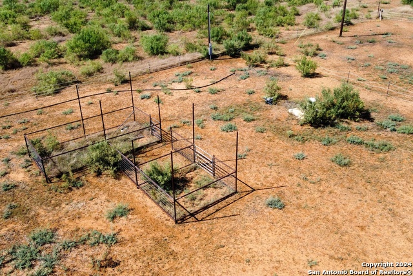
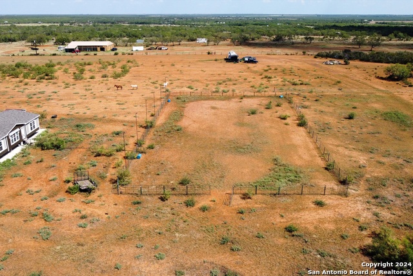
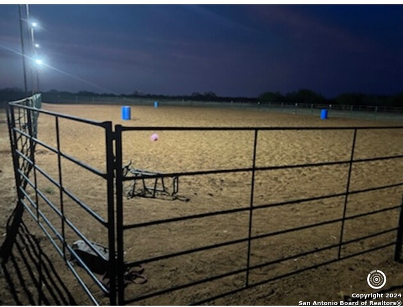
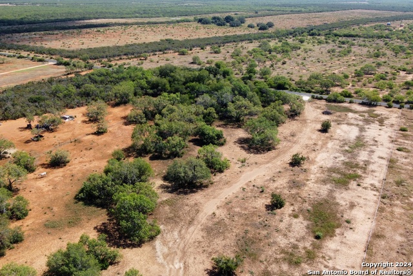
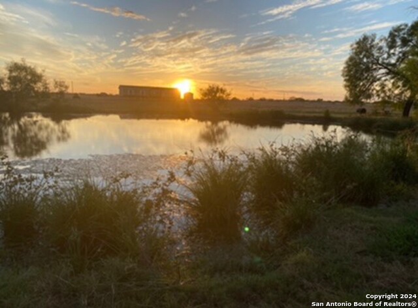
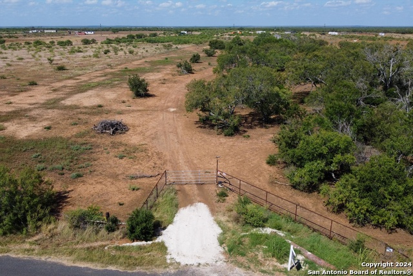
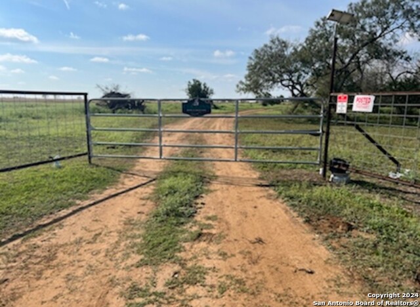

- MLS#: 1828139 ( Single Residential )
- Street Address: 1978 Cr 332
- Viewed: 27
- Price: $397,000
- Price sqft: $195
- Waterfront: No
- Year Built: 2021
- Bldg sqft: 2040
- Bedrooms: 4
- Total Baths: 2
- Full Baths: 2
- Garage / Parking Spaces: 1
- Days On Market: 58
- Additional Information
- County: ATASCOSA
- City: Charlotte
- Zipcode: 78011
- Subdivision: Mc Ada Ranch
- District: Charlotte
- Elementary School: Charlotte
- Middle School: Charlotte
- High School: Charlotte
- Provided by: Real
- Contact: Chelsea Evans
- (210) 718-5902

- DMCA Notice
-
DescriptionWelcome to your dream country retreat in Charlotte, Texas! Nestled on 10.24 acres of serene countryside, this exceptional property offers the perfect blend of comfort, convenience, and outdoor adventure. Unopen entering the home you are greeted by a chef's dream kitchen, complete with a large island, matching stainless steel appliances, a spacious walk in pantry, combined with an open floorplan, offering ample space for family and guests. The interior boasts modern finishes, including tape and textured walls, vinyl flooring, and a beautifully tiled master shower. The luxurious master suite is a true oasis with a separate shower and tub combo, dual vanity sinks, and plenty of room to relax. Outdoor enthusiasts will love the fully fenced property, which includes a 3 stall horse corral constructed with heavy duty welded pipe and cattle panels. The expansive horse arena is equipped with lighting for nighttime use. Two heavy duty, color matched metal storage buildings provide ample storage solutions, while the property's private well ensures a steady water supply. The picturesque pond attracts abundant wildlife such as deer, hogs, turkey, and dove, making this property ideal for hunting and nature lovers alike. Mature trees offer natural shade and beauty, while the agricultural exemption adds financial benefits to this rural paradise. Just a short 10 minute drive to Jourdanton, you'll enjoy easy access to popular restaurants, grocery stores, and other amenities. If you've been searching for the ultimate country living experience, look no further this property is ready to welcome you home! Don't wait, at this price, this gorgeous property won't last!
Features
Possible Terms
- Conventional
- FHA
- VA
- Cash
- USDA
Air Conditioning
- One Central
Builder Name
- SOUTHERN ENERGY HOMES INC
Construction
- Pre-Owned
Contract
- Exclusive Right To Sell
Days On Market
- 211
Currently Being Leased
- No
Dom
- 52
Elementary School
- Charlotte
Exterior Features
- Siding
- Vinyl
Fireplace
- Not Applicable
Floor
- Carpeting
- Linoleum
Garage Parking
- Detached
Heating
- Central
Heating Fuel
- Electric
High School
- Charlotte
Home Owners Association Mandatory
- None
Inclusions
- Ceiling Fans
- Washer Connection
- Dryer Connection
- Stove/Range
- Refrigerator
- Dishwasher
- Electric Water Heater
Instdir
- Head south down hwy 16. Right on hwy 97. Left on Fm 140. Left on cr 332.
Interior Features
- Two Living Area
- Eat-In Kitchen
- Island Kitchen
- Breakfast Bar
- Walk-In Pantry
- Utility Room Inside
- Open Floor Plan
- High Speed Internet
Kitchen Length
- 20
Legal Desc Lot
- 17
Legal Description
- MC ADA RANCH LOT PT OF 18 (TRACT 17) 10.24 HUD# NTA2036524;H
Lot Description
- Horses Allowed
- 5 - 14 Acres
- Ag Exempt
- Partially Wooded
- Mature Trees (ext feat)
- Level
Lot Dimensions
- 356X1270
Lot Improvements
- Street Paved
- County Road
Middle School
- Charlotte
Miscellaneous
- As-Is
Neighborhood Amenities
- None
Owner Lrealreb
- No
Ph To Show
- 2102222227
Possession
- Closing/Funding
Property Type
- Single Residential
Roof
- Composition
School District
- Charlotte
Source Sqft
- Appsl Dist
Style
- One Story
Total Tax
- 5823.84
Utility Supplier Elec
- Karnes Elect
Views
- 27
Water/Sewer
- Private Well
- Septic
Window Coverings
- Some Remain
Year Built
- 2021
Property Location and Similar Properties


