
- Michaela Aden, ABR,MRP,PSA,REALTOR ®,e-PRO
- Premier Realty Group
- Mobile: 210.859.3251
- Mobile: 210.859.3251
- Mobile: 210.859.3251
- michaela3251@gmail.com
Property Photos
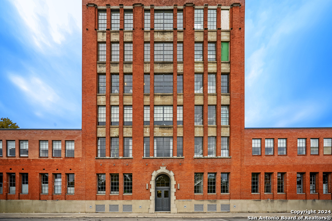

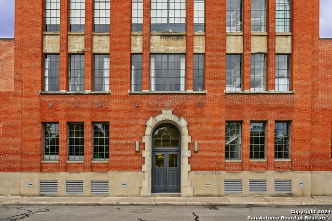
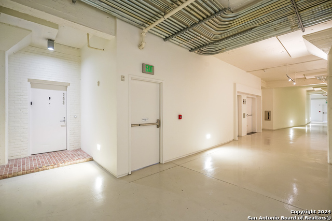
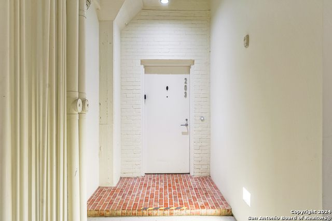
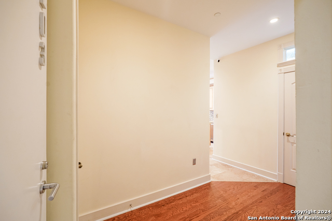
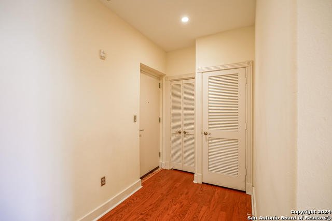
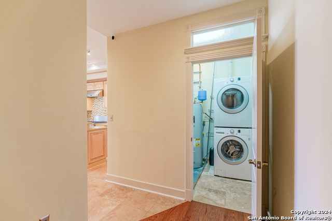
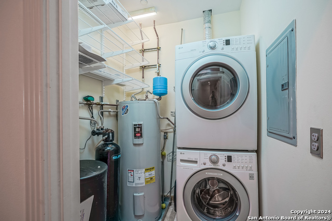
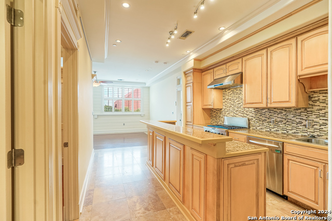
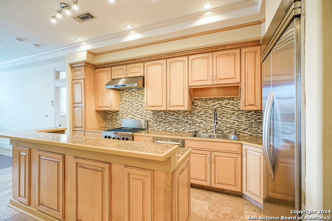
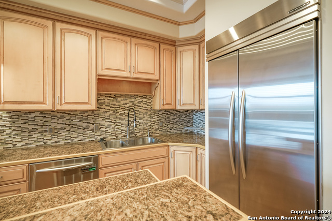
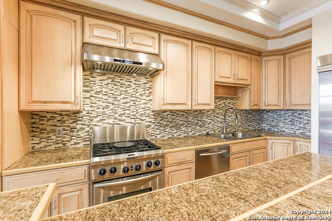
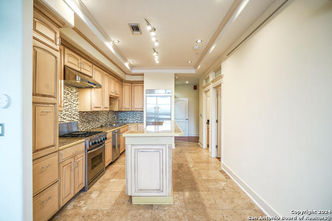
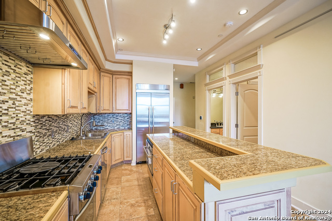
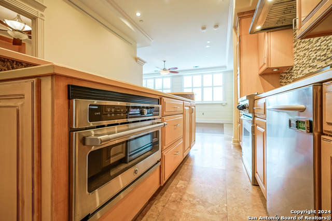
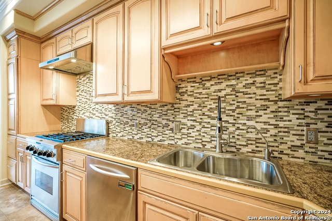
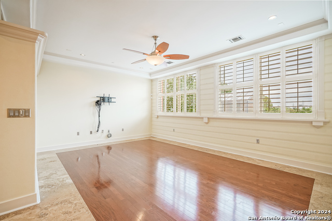
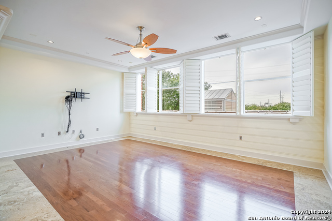
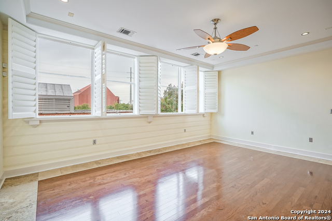
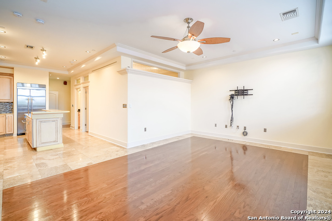
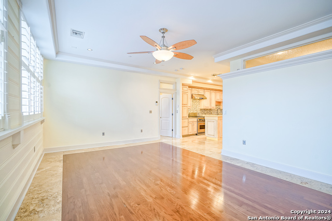
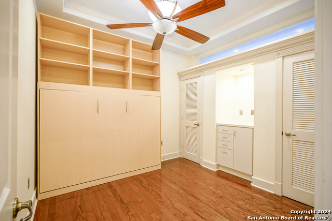
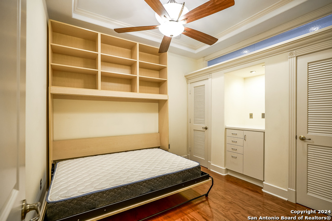
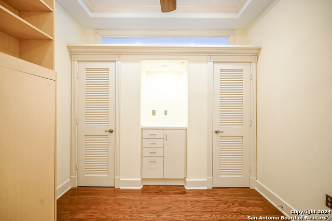
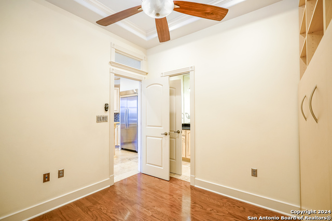
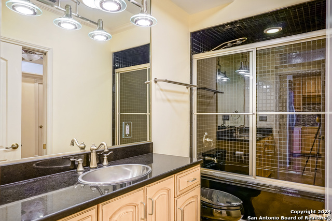
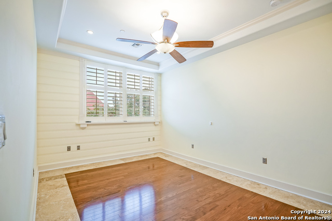
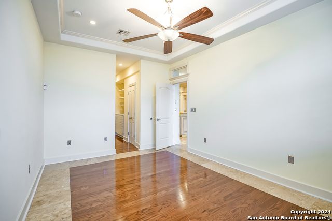
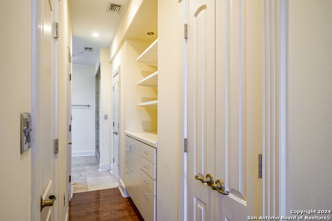
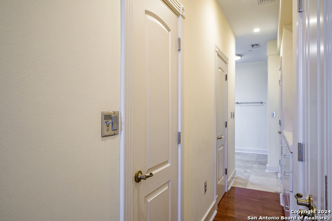
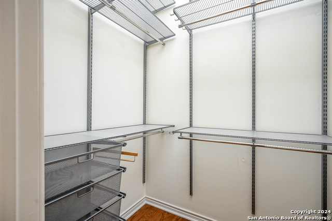
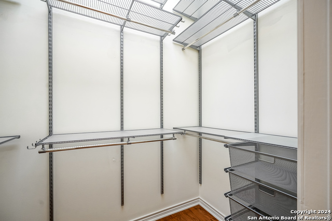
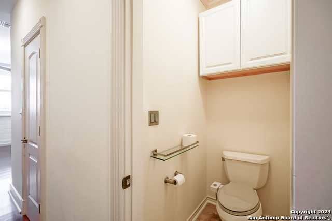
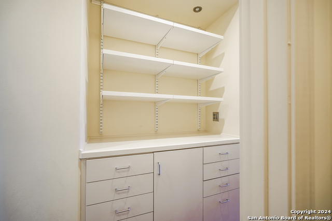
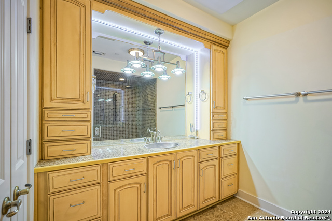
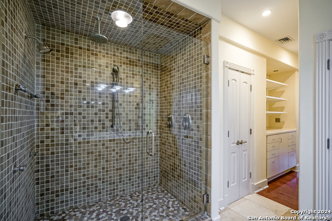
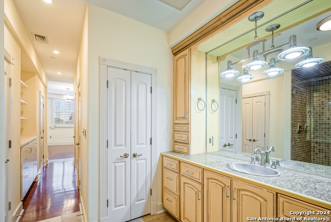

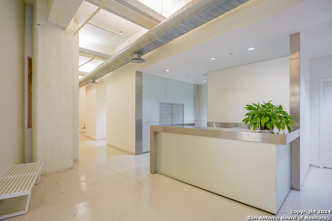
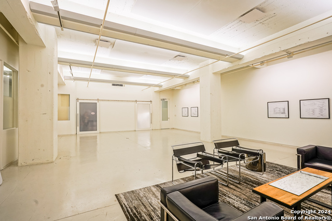
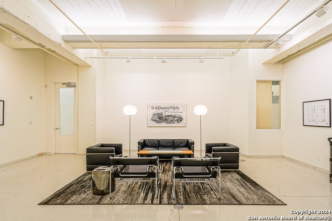
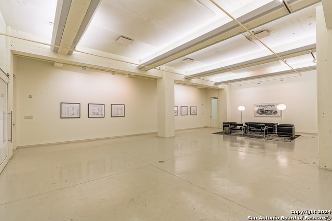
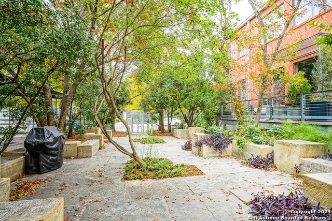
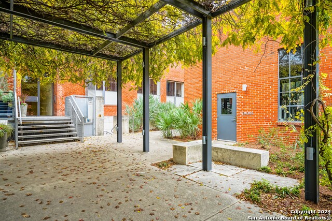
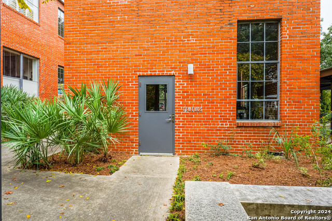
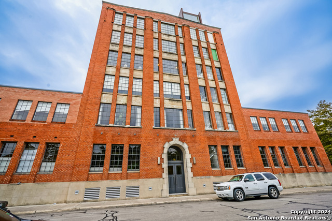
- MLS#: 1828133 ( Condominium/Townhome )
- Street Address: 114 Camp St. 203
- Viewed: 15
- Price: $419,000
- Price sqft: $329
- Waterfront: No
- Year Built: 1926
- Bldg sqft: 1275
- Bedrooms: 2
- Total Baths: 2
- Full Baths: 2
- Garage / Parking Spaces: 1
- Days On Market: 12
- Additional Information
- County: BEXAR
- City: San Antonio
- Zipcode: 78204
- Building: Camp Street Residences
- District: San Antonio I.S.D.
- Elementary School: Storm
- Middle School: Rhodes
- High School: Lanier
- Provided by: RE/MAX Preferred, REALTORS
- Contact: Iris Perez
- (210) 995-8186

- DMCA Notice
-
DescriptionSELLER FINANCING AVAILABLE! Rare opportunity to own at the highly coveted industrial elegant Camp Street Residences. The Camp Street Residences offer an urban lifestyle with 2 secured covered parking spaces, 24 hour secured access, on site management, private gardens for residents and the beautiful "Chris Park" directly across the street. Conveniently located near the Riverwalk, The Pearl and popular King William restaurants. Enjoy short walk to Southtown, galleries, numerous restaurants and night life! This stunning 2 bedroom, 2 bath, 2nd floor corner unit features an open floorplan, gas cooking, stainless steel KitchenAid appliances, granite countertops, elfa shelving and wireless lighting and alarm system. Travertine and wood floors enhance it's design. The versatile secondary bedroom with murphy bed can be utilized as an office or nursery. Enticing Seller Financing Terms!
Features
Possible Terms
- Conventional
- FHA
- VA
- 1st Seller Carry
- Cash
- Other
Air Conditioning
- One Central
Apprx Age
- 98
Block
- 2561
Builder Name
- Unknown
Common Area Amenities
- Elevator
- Party Room
- Clubhouse
- Exercise Room
- BBQ/Picnic Area
- Near Shopping
- Bike Trails
- Mature Trees (ext feat)
Condominium Management
- On-Site Management
Construction
- Pre-Owned
Contract
- Exclusive Right To Sell
Days On Market
- 68
Currently Being Leased
- No
Dom
- 11
Elementary School
- Storm
Energy Efficiency
- Programmable Thermostat
- Ceiling Fans
Exterior Features
- Brick
- 4 Sides Masonry
Fee Includes
- Insurance Limited
- Condo Mgmt
- Common Area Liability
- Common Maintenance
- Trash Removal
- Other
Fireplace
- Not Applicable
Floor
- Ceramic Tile
- Wood
Foundation
- Slab
Garage Parking
- None/Not Applicable
Heating
- Central
Heating Fuel
- Electric
High School
- Lanier
Home Owners Association Fee
- 690.45
Home Owners Association Frequency
- Monthly
Home Owners Association Mandatory
- Mandatory
Home Owners Association Name
- CAMP STREET RESIDENCES
Inclusions
- Ceiling Fans
- Washer Connection
- Dryer Connection
- Washer
- Dryer
- Microwave Oven
- Stove/Range
- Gas Cooking
- Refrigerator
- Disposal
- Dishwasher
- Ice Maker Connection
- Water Softener (owned)
- Smoke Alarm
- Security System (Owned)
Instdir
- S. Alamo to S. Flores
- left on Camp St.
Interior Features
- One Living Area
- Living/Dining Combo
- Island Kitchen
- Utility Area Inside
- High Ceilings
- Open Floor Plan
- Cable TV Available
Kitchen Length
- 13
Legal Description
- NCB 2561 BLDG UNIT 203 CAMP ST RESIDENCES CONDO
Middle School
- Rhodes
Multiple HOA
- No
Occupancy
- Vacant
Owner Lrealreb
- No
Ph To Show
- 210-995-8186
Possession
- Closing/Funding
- Tenant Will Vacate
Property Type
- Condominium/Townhome
Roof
- Other
School District
- San Antonio I.S.D.
Security
- Controlled Access
Source Sqft
- Appsl Dist
Total Tax
- 9223.34
Total Number Of Units
- 21
Unit Number
- 203
Utility Supplier Elec
- CPS
Utility Supplier Sewer
- SAWS
Utility Supplier Water
- SAWS
Views
- 15
Window Coverings
- Some Remain
Year Built
- 1926
Property Location and Similar Properties


