
- Michaela Aden, ABR,MRP,PSA,REALTOR ®,e-PRO
- Premier Realty Group
- Mobile: 210.859.3251
- Mobile: 210.859.3251
- Mobile: 210.859.3251
- michaela3251@gmail.com
Property Photos
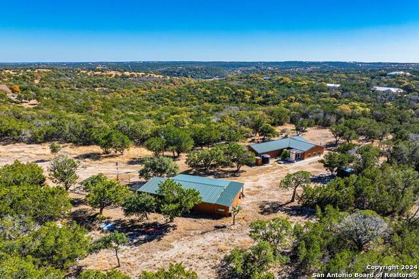

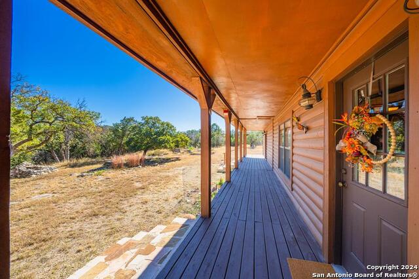
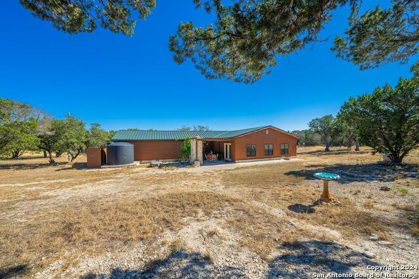
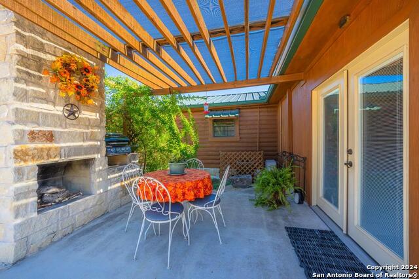
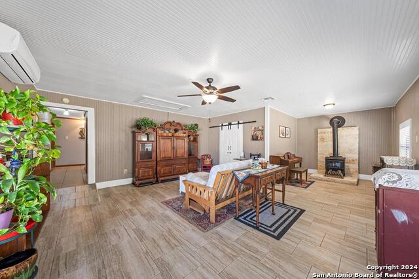
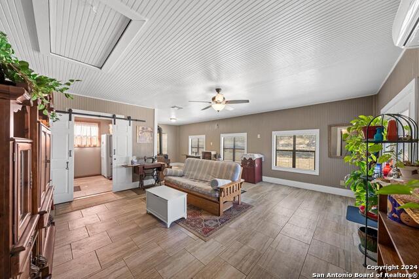
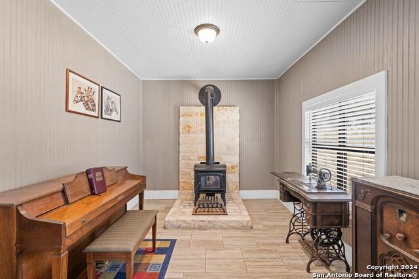
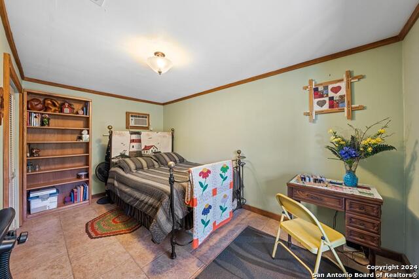
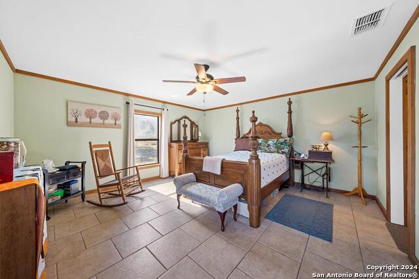
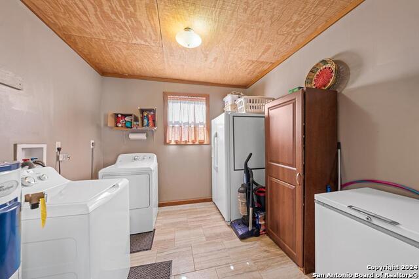
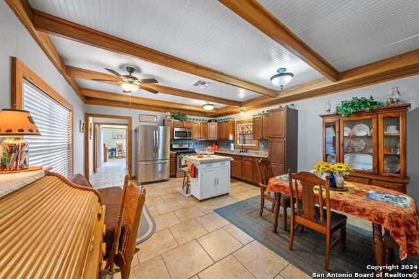
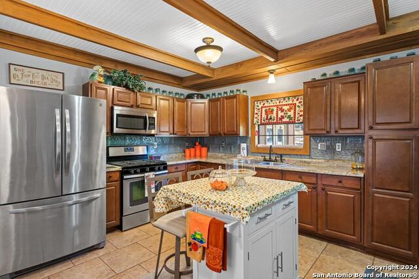
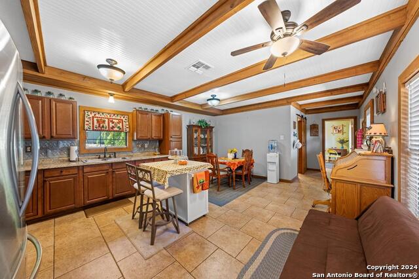
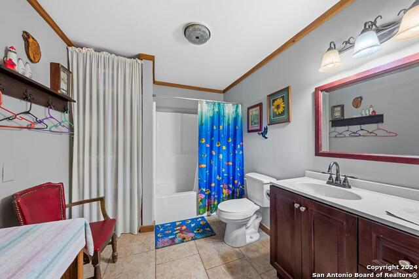
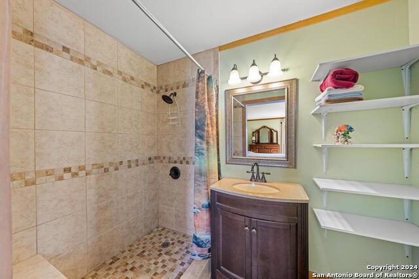
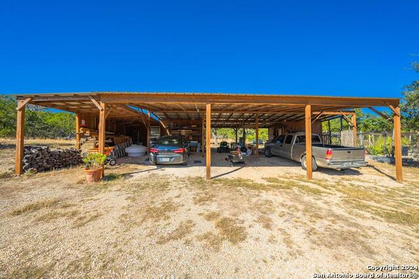
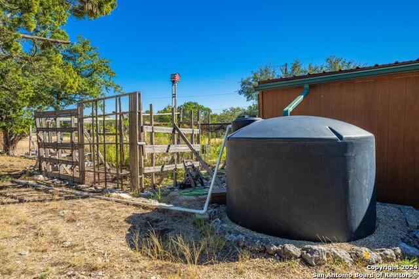
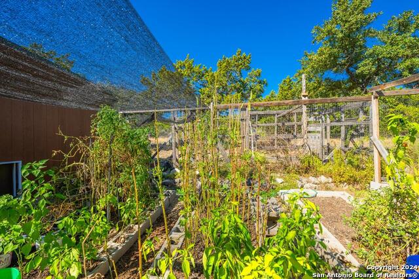
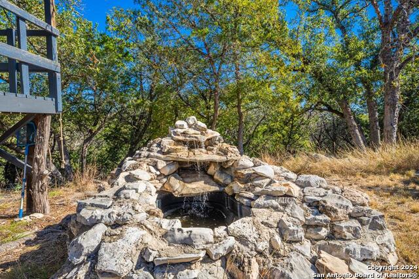
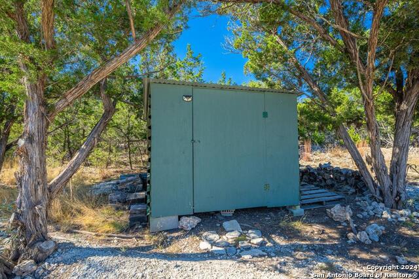
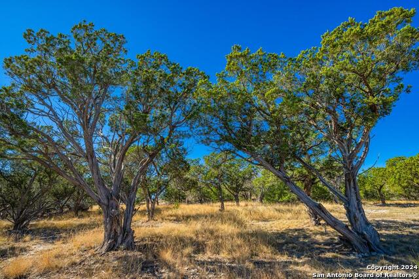
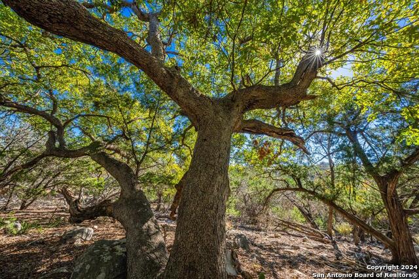
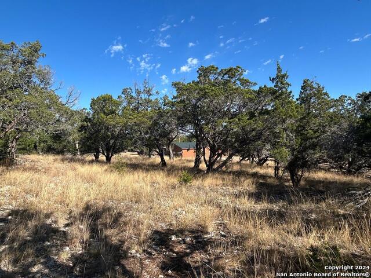
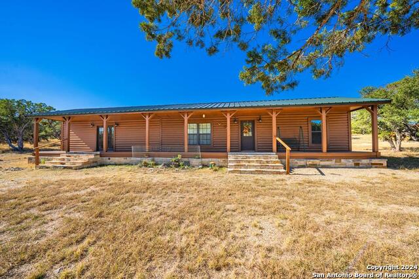
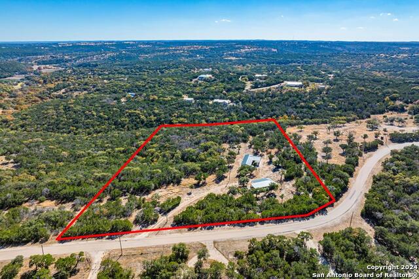
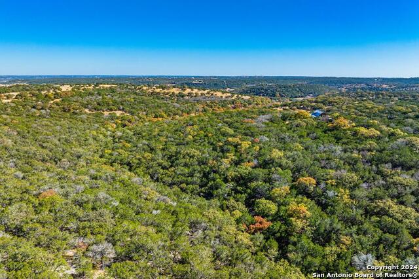
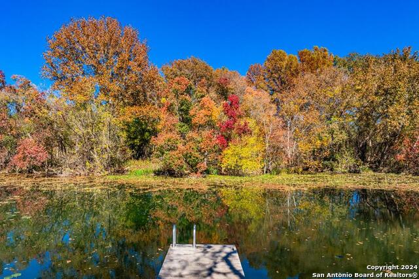
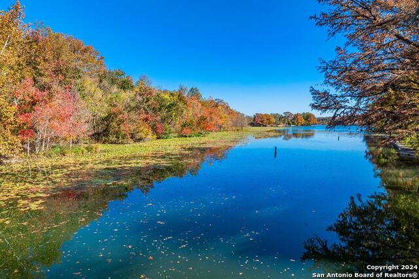
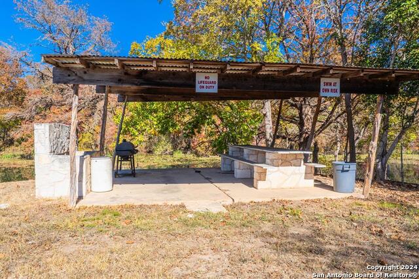
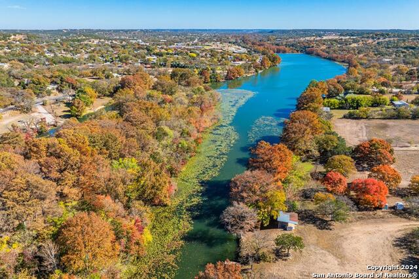
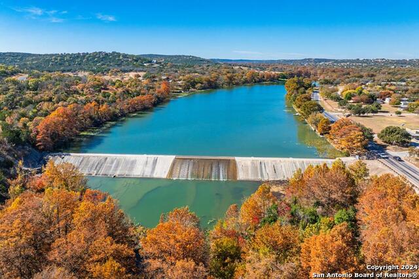
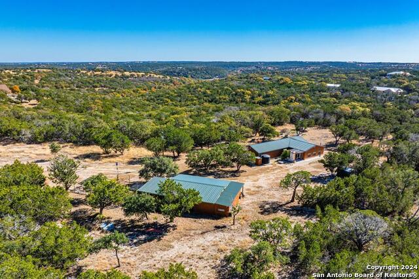
- MLS#: 1828049 ( Single Residential )
- Street Address: 386 Connie Lane
- Viewed: 11
- Price: $485,000
- Price sqft: $269
- Waterfront: No
- Year Built: 2011
- Bldg sqft: 1800
- Bedrooms: 2
- Total Baths: 2
- Full Baths: 2
- Garage / Parking Spaces: 1
- Days On Market: 67
- Additional Information
- County: KERR
- City: Ingram
- Zipcode: 78025
- Subdivision: Ingram Lake Estates
- District: Ingram
- Elementary School: Ingram
- Middle School: Ingram
- High School: Ingram
- Provided by: RE/MAX Kerrville
- Contact: Shelley Ray Smith
- (830) 459-0349

- DMCA Notice
-
DescriptionEscape to your quiet private Hill Country retreat on 8.36 acres featuring a comfortable 2 bedroom 2 bath home with a large great room, wood burning stove, and an outdoor stone fireplace on the patio. 65' deck to enjoy outdoor living. There is a pretty rock FP on the patio, a deep 700 ft. well with 2500 gallon holding tank, and a large 4 car carport/pole barn with 3 separate storage areas with electricity. A rain catchment system with a 1500 gallon storage tank for the garden. Come take a look at this exceptional property which is a haven for wildlife, with a diverse ecosystem supporting white tail deer, Axis, wild turkey, many small animals, and a large variety of gorgeous birds in a picturesque setting. The property boasts a large variety of hardwoods. If you are a hunter or nature lover this property is the perfect opportunity to experience the best of Hill Country living. In addition, new owners can purchase a yearly membership and have access to the Lake Ingram Estates River Park. The fee is $200.00 per year. Enjoy the gazebo, outdoor cooking, and a lovely place on the river for canoeing, kayaking, swimming, and fishing.
Features
Possible Terms
- Conventional
- FHA
- VA
- Cash
Air Conditioning
- One Central
- Two Window/Wall
Apprx Age
- 13
Builder Name
- na
Construction
- Pre-Owned
Contract
- Exclusive Right To Sell
Days On Market
- 19
Currently Being Leased
- No
Dom
- 19
Elementary School
- Ingram
Exterior Features
- Siding
- Other
Fireplace
- One
- Living Room
- Wood Burning
Floor
- Ceramic Tile
Foundation
- Slab
Garage Parking
- Detached
Heating
- Central
- Window Unit
- Wood Stove
Heating Fuel
- Electric
High School
- Ingram
Home Owners Association Mandatory
- Voluntary
Inclusions
- Washer Connection
- Dryer Connection
- Stove/Range
- Wood Stove
- Private Garbage Service
Instdir
- Highway 39 past Ingram
- left on Cade Loop to left on Connie Lane.
Interior Features
- One Living Area
- Eat-In Kitchen
- Utility Room Inside
- Walk in Closets
- Attic - Access only
Kitchen Length
- 15
Legal Desc Lot
- 50-R
Legal Description
- Lot 50R Lake Ingram Estates
Lot Description
- 5 - 14 Acres
- Hunting Permitted
- Wooded
- Gently Rolling
- Sloping
Lot Improvements
- Asphalt
Middle School
- Ingram
Neighborhood Amenities
- Lake/River Park
- Other - See Remarks
Occupancy
- Owner
Owner Lrealreb
- No
Ph To Show
- 8308957771
Possession
- Closing/Funding
Property Type
- Single Residential
Roof
- Metal
School District
- Ingram
Source Sqft
- Appsl Dist
Style
- One Story
- Texas Hill Country
Total Tax
- 5899.48
Views
- 11
Water/Sewer
- Private Well
- Septic
Window Coverings
- None Remain
Year Built
- 2011
Property Location and Similar Properties


