
- Michaela Aden, ABR,MRP,PSA,REALTOR ®,e-PRO
- Premier Realty Group
- Mobile: 210.859.3251
- Mobile: 210.859.3251
- Mobile: 210.859.3251
- michaela3251@gmail.com
Property Photos
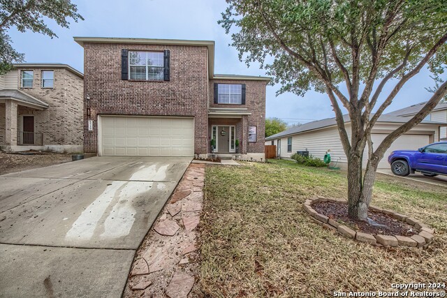

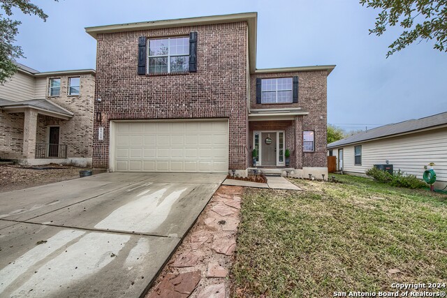
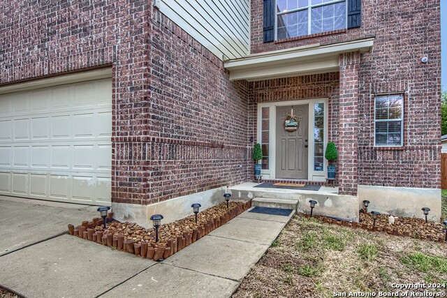
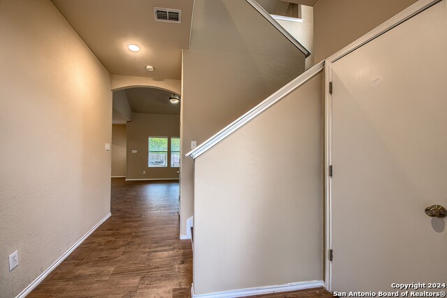
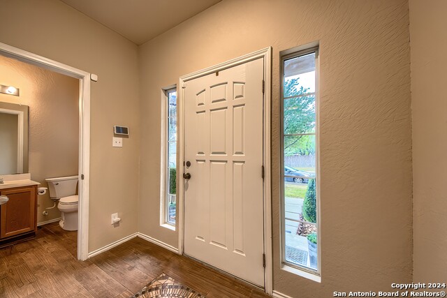
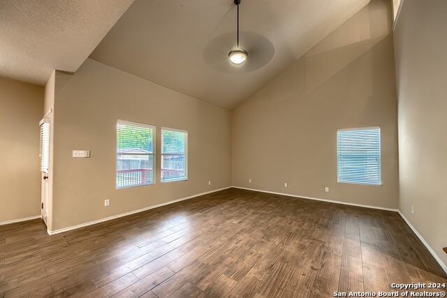
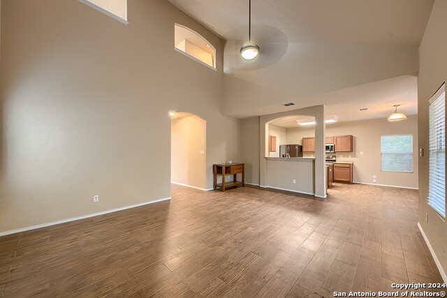
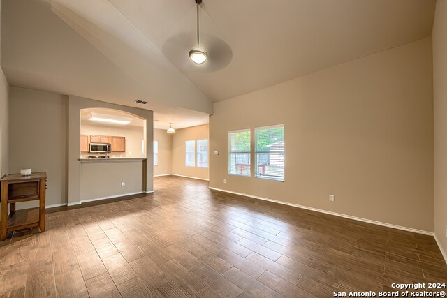
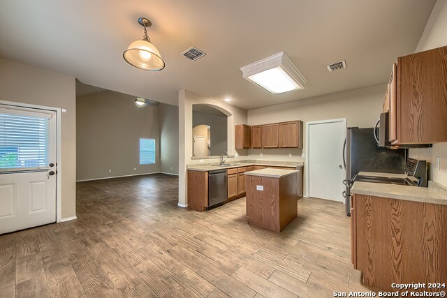
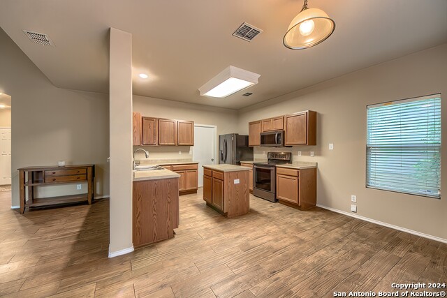
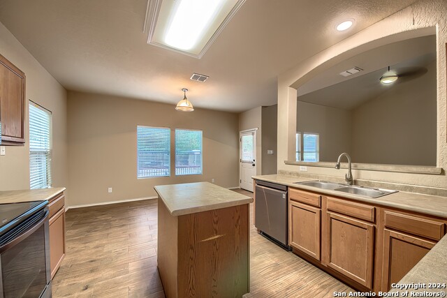
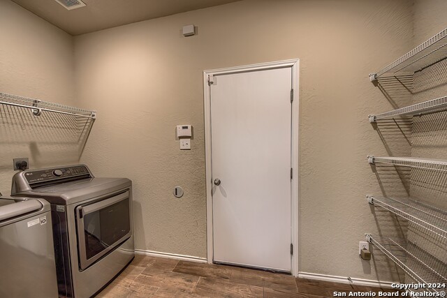
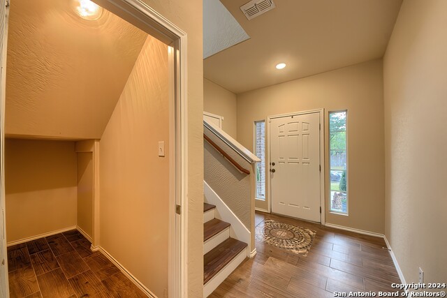
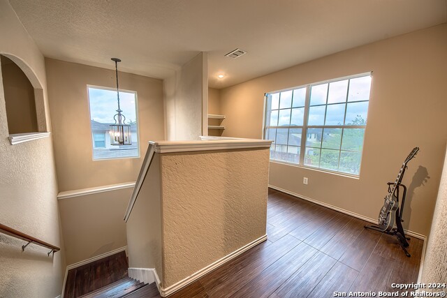
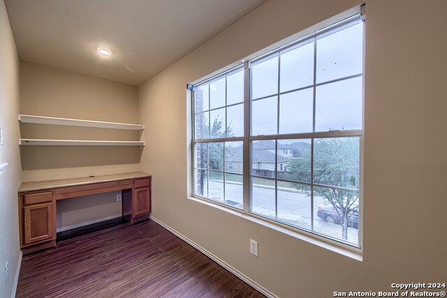
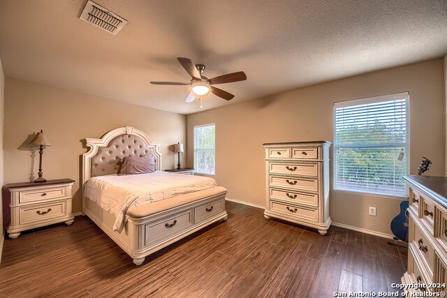
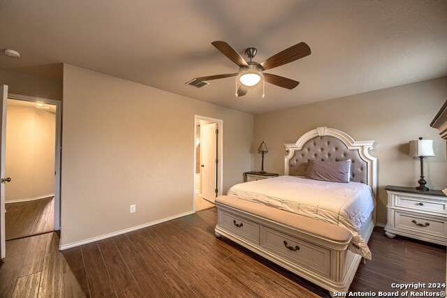
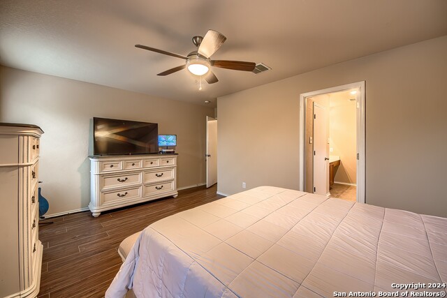
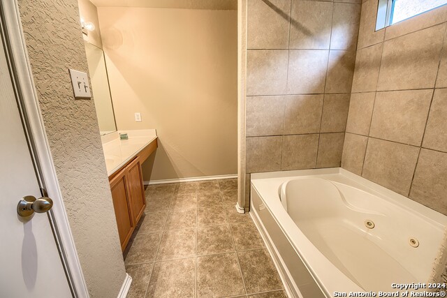
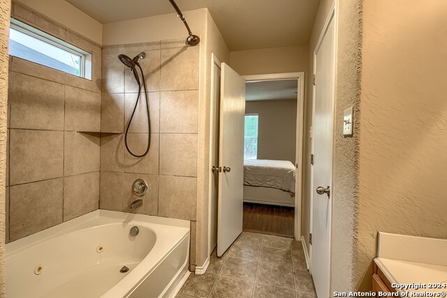
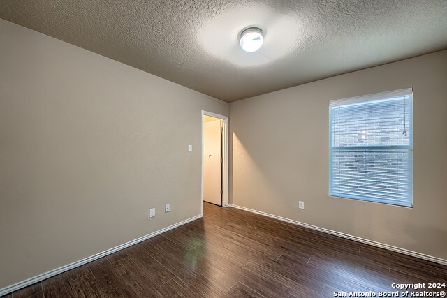
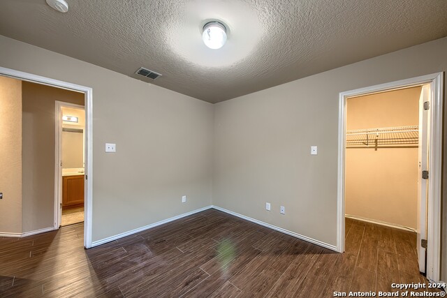
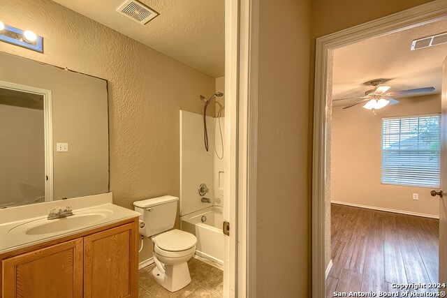
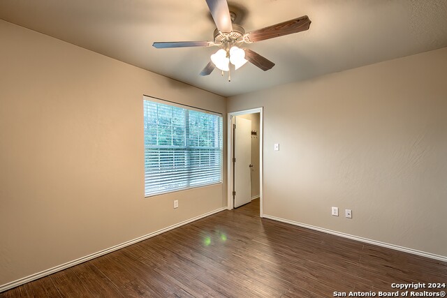
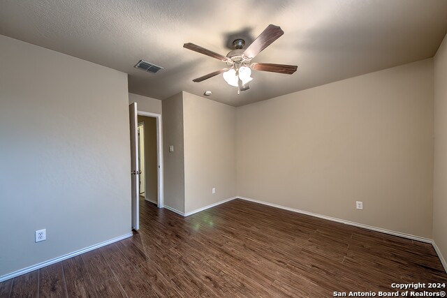
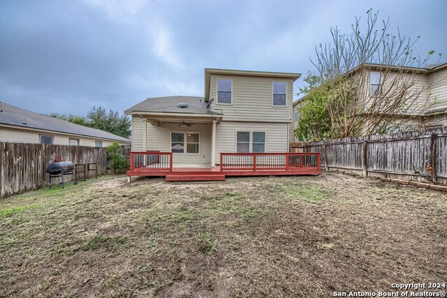
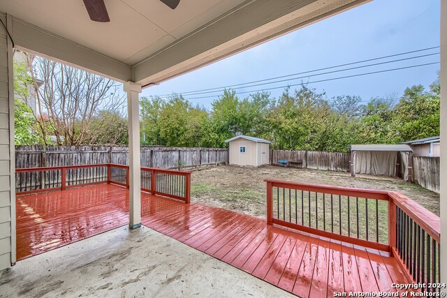
- MLS#: 1828040 ( Single Residential )
- Street Address: 9719 Rainbow Crk
- Viewed: 16
- Price: $274,900
- Price sqft: $148
- Waterfront: No
- Year Built: 2009
- Bldg sqft: 1861
- Bedrooms: 3
- Total Baths: 3
- Full Baths: 2
- 1/2 Baths: 1
- Garage / Parking Spaces: 2
- Days On Market: 31
- Additional Information
- County: BEXAR
- City: San Antonio
- Zipcode: 78245
- Subdivision: Park Place Phase Ii U 1
- District: Northside
- Elementary School: Nora Forester
- Middle School: Robert Vale
- High School: Stevens
- Provided by: Keller Williams City-View
- Contact: Nelly Rose
- (210) 693-3105

- DMCA Notice
-
DescriptionDiscover this great 2 story, 3 bedroom, 2.5 bath gem with a 2 car garage, nestled in the highly desirable Park Place subdivision. Bathed in natural light, the soaring ceilings in the living room create a bright and inviting space perfect for gatherings and cozy evenings. The open concept kitchen is a delight, featuring sleek stainless steel appliances, stylish cabinets, and ample counter space ideal for everything from quick meals to entertaining in style. Upstairs, the spacious primary suite is your private retreat, complete with a large walk in closet and an ensuite bath with a separate tub and shower. The secondary bedrooms offer comfort and versatility, while the flex space adapts seamlessly to your needs home office, craft room! Step outside to a large backyard, perfect for outdoor fun, gardening, or simply soaking up the sun. With easy access to top notch dining, shopping, and entertainment, this home blends elegance and convenience in every way. Don't wait schedule your showing today and make this Park Place beauty yours!
Features
Possible Terms
- Conventional
- FHA
- VA
- Cash
- Investors OK
Air Conditioning
- One Central
Apprx Age
- 16
Block
- 22
Builder Name
- Armadillo
Construction
- Pre-Owned
Contract
- Exclusive Right To Sell
Days On Market
- 30
Currently Being Leased
- No
Dom
- 30
Elementary School
- Nora Forester
Energy Efficiency
- 13-15 SEER AX
- Programmable Thermostat
- Double Pane Windows
- Radiant Barrier
Exterior Features
- Brick
- Stone/Rock
Fireplace
- Not Applicable
Floor
- Ceramic Tile
- Wood
Foundation
- Slab
Garage Parking
- Two Car Garage
Green Certifications
- HERS 0-85
- Energy Star Certified
Green Features
- Enhanced Air Filtration
Heating
- Central
Heating Fuel
- Electric
High School
- Stevens
Home Owners Association Fee
- 110
Home Owners Association Frequency
- Quarterly
Home Owners Association Mandatory
- Mandatory
Home Owners Association Name
- SPECTRUM HOA
Inclusions
- Ceiling Fans
- Washer Connection
- Dryer Connection
- Cook Top
- Microwave Oven
- Disposal
- Dishwasher
- Ice Maker Connection
- Smoke Alarm
- Electric Water Heater
- City Garbage service
Instdir
- Follow TX-1604 Loop W to W Loop 1604 S/W Loop 1604 N Acc Rd. Take the exit toward FM1957/Potranco Rd from TX-1604 Loop W
- Take Potranco Rd to Rainbow Creek
Interior Features
- One Living Area
- Eat-In Kitchen
- Island Kitchen
- Walk-In Pantry
- Study/Library
- Utility Room Inside
- All Bedrooms Upstairs
- High Ceilings
- Open Floor Plan
- Cable TV Available
- High Speed Internet
- Laundry Room
- Walk in Closets
- Attic - Access only
Kitchen Length
- 12
Legal Desc Lot
- 13
Legal Description
- CB 5197F (PARK PLACE II SUBD UT-3)
- BLOCK 22 LOT 13 PLAT 957
Middle School
- Robert Vale
Multiple HOA
- No
Neighborhood Amenities
- Park/Playground
Occupancy
- Owner
Owner Lrealreb
- No
Ph To Show
- 210.222.2227
Possession
- Closing/Funding
Property Type
- Single Residential
Recent Rehab
- No
Roof
- Wood Shingle/Shake
School District
- Northside
Source Sqft
- Appsl Dist
Style
- Two Story
Total Tax
- 486361
Views
- 16
Virtual Tour Url
- https://idx.realtourvision.com/idx/255829
Water/Sewer
- City
Window Coverings
- None Remain
Year Built
- 2009
Property Location and Similar Properties


