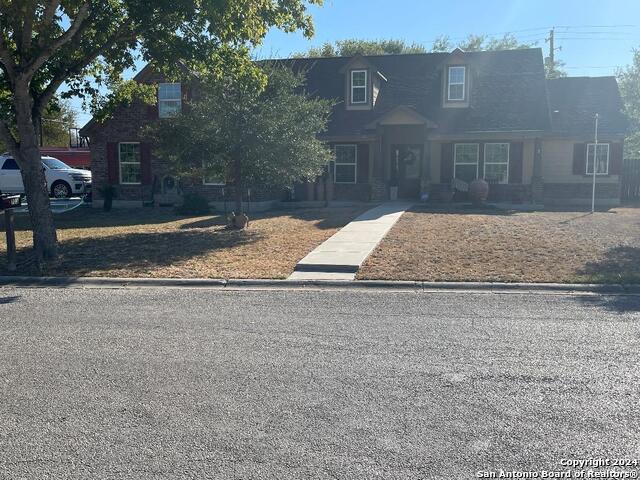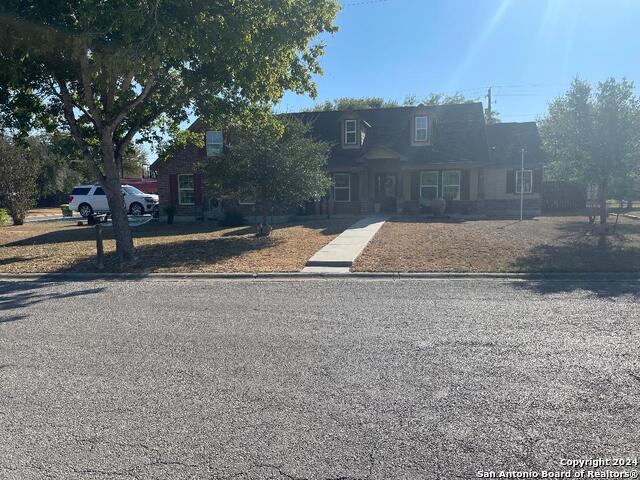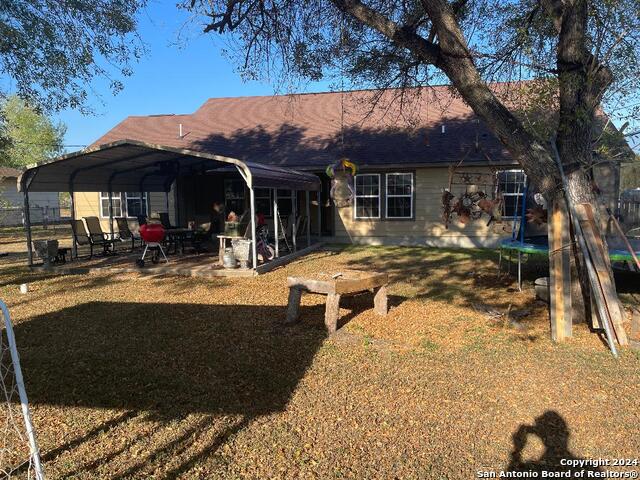
- Michaela Aden, ABR,MRP,PSA,REALTOR ®,e-PRO
- Premier Realty Group
- Mobile: 210.859.3251
- Mobile: 210.859.3251
- Mobile: 210.859.3251
- michaela3251@gmail.com
Property Photos


































- MLS#: 1828017 ( Single Residential )
- Street Address: 703 S 9th 9th S
- Viewed: 33
- Price: $345,000
- Price sqft: $182
- Waterfront: No
- Year Built: 2015
- Bldg sqft: 1900
- Bedrooms: 3
- Total Baths: 2
- Full Baths: 2
- Garage / Parking Spaces: 2
- Days On Market: 58
- Additional Information
- County: KARNES
- City: Kenedy
- Zipcode: 78119
- Subdivision: Laurel Heights
- District: Kenedy I.S.D.
- Elementary School: Kenedy
- Middle School: kenedy
- High School: Kenedy
- Provided by: Realty Advantage
- Contact: Michaun Johnson
- (210) 902-2291

- DMCA Notice
-
DescriptionCOME AND SEE THIS BEUTIFUL RANCH HOME 3 bedroom w/ 2 full bath seated on a corner lot. Enjoy the open floor plan w/ vaulted ceilings. The modern kitchen is conveniently located enabling the clear views of the family room and enjoying the family gatherings. There is a medium size seating room off the family room to be used as a small dining area or office. There is an extended covered slabbed patio area for outdoor cookouts and family time.
Features
Possible Terms
- Conventional
- FHA
- VA
- TX Vet
- Cash
- Investors OK
Air Conditioning
- One Central
Apprx Age
- 10
Builder Name
- UNK
Construction
- Pre-Owned
Contract
- Exclusive Right To Sell
Days On Market
- 52
Currently Being Leased
- Yes
Dom
- 52
Elementary School
- Kenedy
Exterior Features
- Brick
Fireplace
- Not Applicable
Floor
- Ceramic Tile
Foundation
- Slab
Garage Parking
- Two Car Garage
Heating
- Central
Heating Fuel
- Electric
High School
- Kenedy
Home Owners Association Mandatory
- None
Inclusions
- Ceiling Fans
- Washer Connection
- Dryer Connection
- Cook Top
- Stove/Range
- Dishwasher
- Vent Fan
- Gas Water Heater
Instdir
- Take 1604 Loop S to HWY 87 S make a left. Continue on HWY 87 to SH 123 turn left on HWY 181 S
- turn left on Fanin St
- and a left onto S 9th street and the house will be on you right.
Interior Features
- One Living Area
- Liv/Din Combo
- Separate Dining Room
- Eat-In Kitchen
- Breakfast Bar
- Utility Room Inside
- High Ceilings
- Open Floor Plan
Kitchen Length
- 10
Legal Description
- BLK 1
- Lot 6
- Laurel Heights Kenedy
Middle School
- kenedy
Neighborhood Amenities
- None
Occupancy
- Tenant
Owner Lrealreb
- No
Ph To Show
- 222-2227
Possession
- Closing/Funding
Property Type
- Single Residential
Roof
- Composition
School District
- Kenedy I.S.D.
Source Sqft
- Appsl Dist
Style
- One Story
Total Tax
- 3977
Views
- 33
Water/Sewer
- City
Window Coverings
- All Remain
Year Built
- 2015
Property Location and Similar Properties


