
- Michaela Aden, ABR,MRP,PSA,REALTOR ®,e-PRO
- Premier Realty Group
- Mobile: 210.859.3251
- Mobile: 210.859.3251
- Mobile: 210.859.3251
- michaela3251@gmail.com
Property Photos
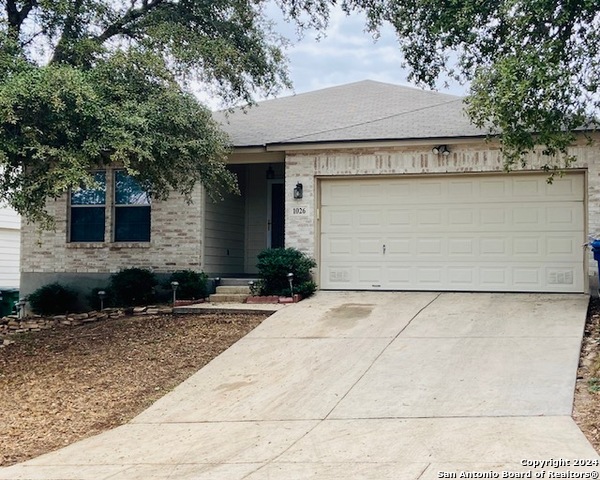

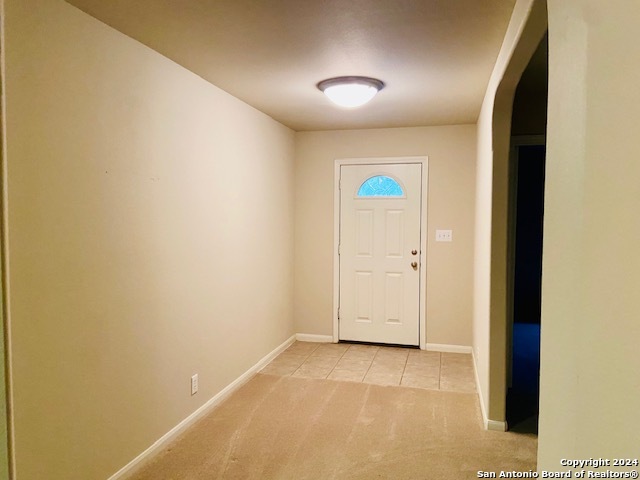
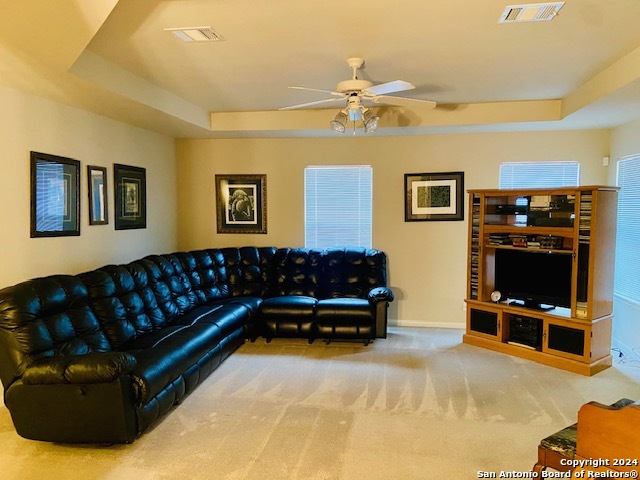
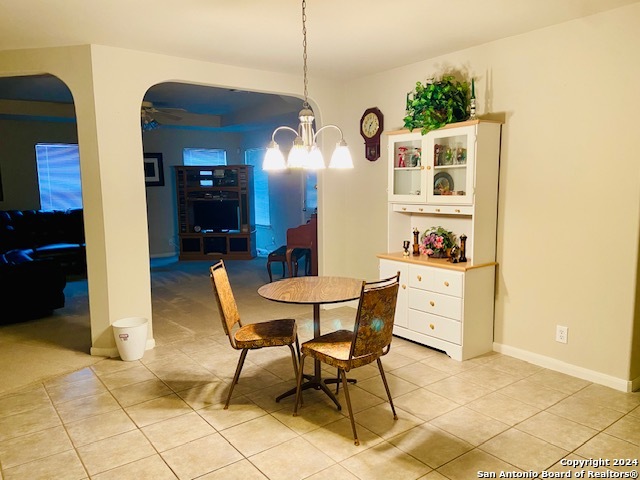
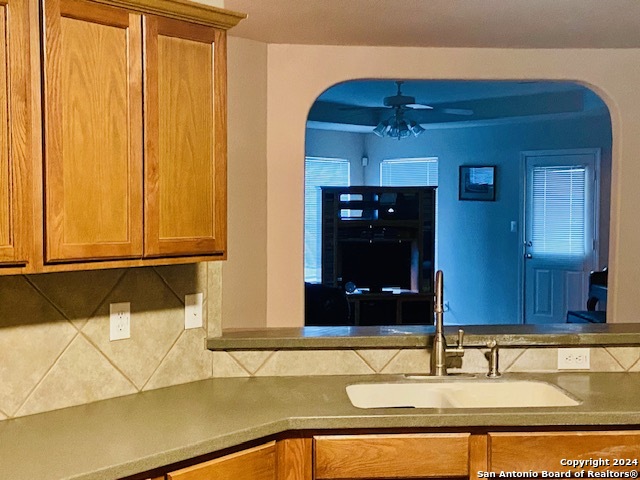
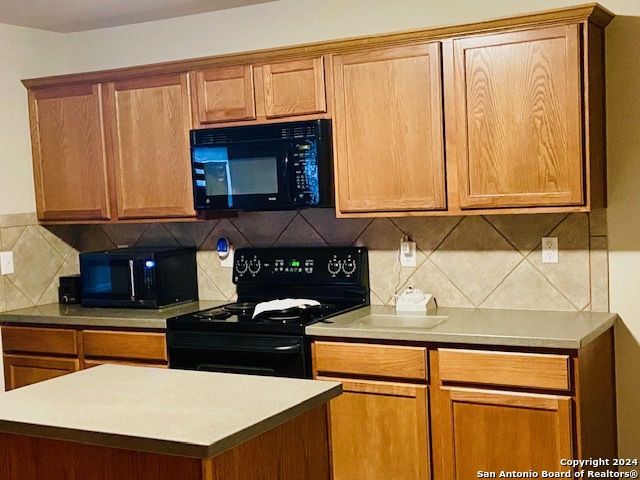
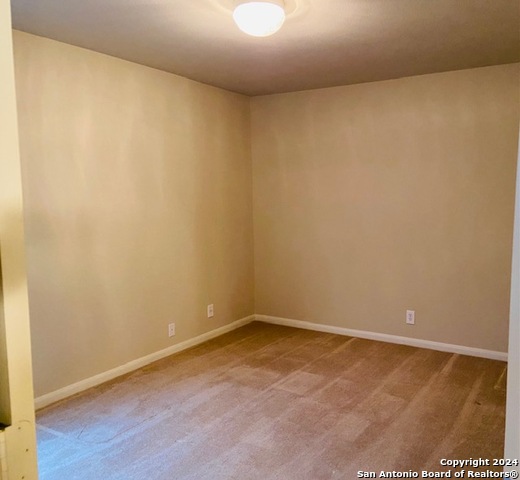











- MLS#: 1827992 ( Single Residential )
- Street Address: 1026 Magnolia Hill
- Viewed: 26
- Price: $290,000
- Price sqft: $144
- Waterfront: No
- Year Built: 2004
- Bldg sqft: 2013
- Bedrooms: 4
- Total Baths: 2
- Full Baths: 2
- Garage / Parking Spaces: 2
- Days On Market: 59
- Additional Information
- County: BEXAR
- City: San Antonio
- Zipcode: 78251
- Subdivision: Magnolia Heights
- District: Northside
- Elementary School: Murnin
- Middle School: Robert Vale
- High School: Stevens
- Provided by: Cindy Baughn, Real Estate Broker
- Contact: Cindy Baughn
- (210) 445-1230

- DMCA Notice
-
DescriptionWelcome to this wonderful ONE STORY home located near Sea World and close to the VA Hospital, Hyatt Hill Country Resort, in the heart of Northwest SA. This Spacious open floorplan is READY FOR IMMEDIATE MOVE IN! You will love the Custom built "Accessible" Shower which includes a ramp, fully tiled, 2 hand held shower heads and grab bars in the Primary Bathroom! The home has Beautiful arch openings that create a flow from room to room. This home has a 6 year old roof, 4 year old HVAC and recently cleaned ducts. For the Chef of the family, Enjoy a large kitchen with a work island, a long breakfast bar, Corian counters, abundant storage and cabinets, plus a large walk in combo pantry/utility room! Other features include a 2 Car attached garage, a covered patio, 2 storm doors and full sprinkler system. The location is fantastic, and the added accessible features make this home a very desirable property! Sellers are offering $5,000 toward new carpet. W/D/Ref/Softener all convey! Don't miss this special ONE STORY home located in popular Northwest San Antonio!
Features
Possible Terms
- Conventional
- FHA
- VA
- Cash
Accessibility
- 2+ Access Exits
- Grab Bars in Bathroom(s)
- First Floor Bath
- Full Bath/Bed on 1st Flr
- First Floor Bedroom
- Stall Shower
Air Conditioning
- One Central
Apprx Age
- 21
Block
- 36
Builder Name
- LENNAR
Construction
- Pre-Owned
Contract
- Exclusive Right To Sell
Days On Market
- 33
Dom
- 33
Elementary School
- Murnin
Energy Efficiency
- 13-15 SEER AX
- Double Pane Windows
- Radiant Barrier
- Storm Doors
- Ceiling Fans
Exterior Features
- Brick
- Cement Fiber
Fireplace
- Not Applicable
Floor
- Carpeting
- Ceramic Tile
Foundation
- Slab
Garage Parking
- Two Car Garage
- Attached
Heating
- Central
Heating Fuel
- Electric
High School
- Stevens
Home Owners Association Fee
- 330
Home Owners Association Frequency
- Annually
Home Owners Association Mandatory
- Mandatory
Home Owners Association Name
- MAGNOLIA HEIGHTS HOA
- INC.
Inclusions
- Ceiling Fans
- Washer
- Dryer
- Microwave Oven
- Stove/Range
- Refrigerator
- Disposal
- Dishwasher
- Ice Maker Connection
- Water Softener (owned)
- Vent Fan
- Security System (Owned)
- Electric Water Heater
- Garage Door Opener
- Solid Counter Tops
- City Garbage service
Instdir
- 151 to Military Hwy to Ellison Drive. Magnolia Park/Magnolia Summit/Magnolia Hill
Interior Features
- One Living Area
- Separate Dining Room
- Eat-In Kitchen
- Island Kitchen
- Breakfast Bar
- Walk-In Pantry
- Utility Room Inside
- 1st Floor Lvl/No Steps
- Open Floor Plan
- Cable TV Available
- High Speed Internet
- All Bedrooms Downstairs
- Laundry Main Level
- Laundry Room
- Telephone
- Walk in Closets
Kitchen Length
- 13
Legal Description
- NCB 19300 BLK 36 LOT 3 MAGNOLIA HEIGHTS UT-1
Lot Dimensions
- 50 x 120
Lot Improvements
- Street Paved
- Sidewalks
- Streetlights
Middle School
- Robert Vale
Multiple HOA
- No
Neighborhood Amenities
- Park/Playground
Occupancy
- Owner
Owner Lrealreb
- No
Ph To Show
- 2102222227
Possession
- Closing/Funding
Property Type
- Single Residential
Roof
- Composition
School District
- Northside
Source Sqft
- Appsl Dist
Style
- One Story
- Traditional
Total Tax
- 6880.68
Utility Supplier Elec
- CPS
Utility Supplier Gas
- CPS
Utility Supplier Grbge
- CITY
Utility Supplier Sewer
- SAWS
Utility Supplier Water
- SAWS
Views
- 26
Water/Sewer
- Water System
- Sewer System
Window Coverings
- All Remain
Year Built
- 2004
Property Location and Similar Properties


