
- Michaela Aden, ABR,MRP,PSA,REALTOR ®,e-PRO
- Premier Realty Group
- Mobile: 210.859.3251
- Mobile: 210.859.3251
- Mobile: 210.859.3251
- michaela3251@gmail.com
Property Photos
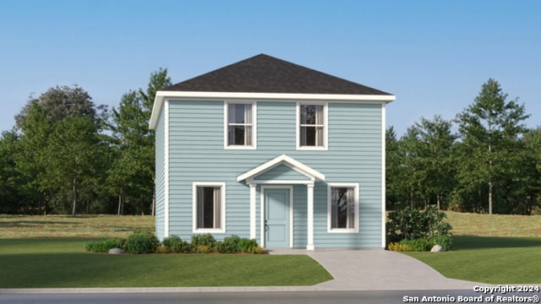

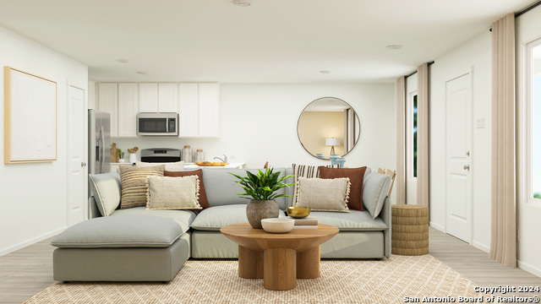
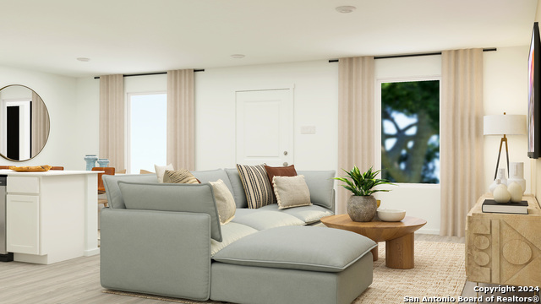
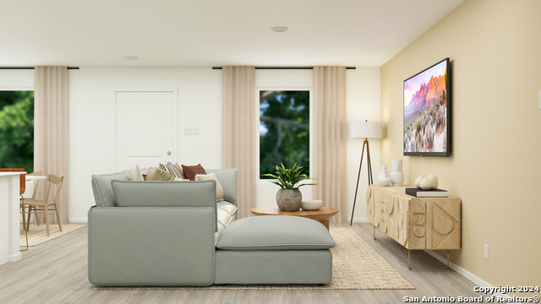
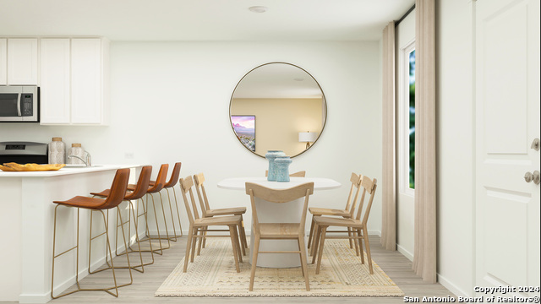
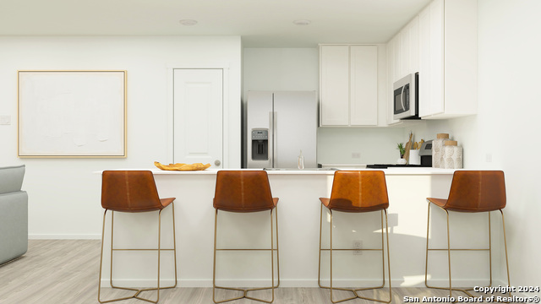
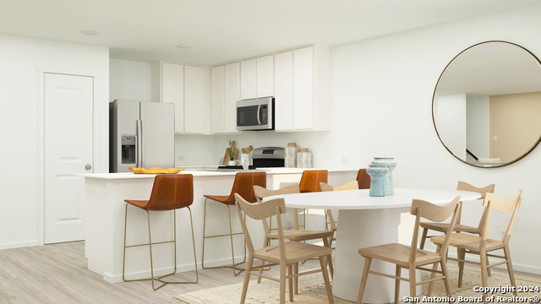
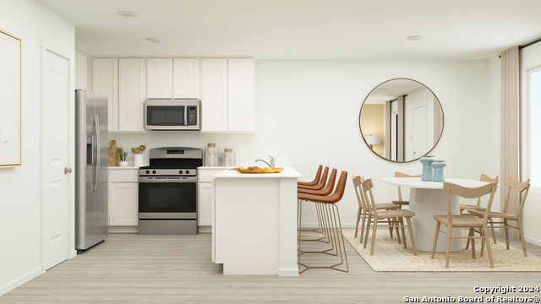
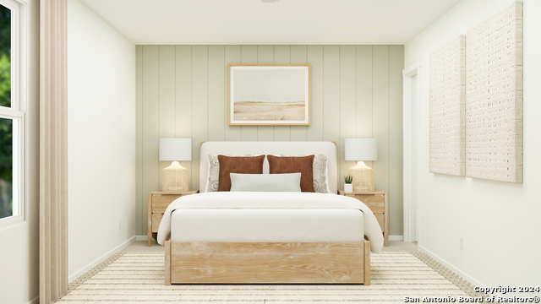
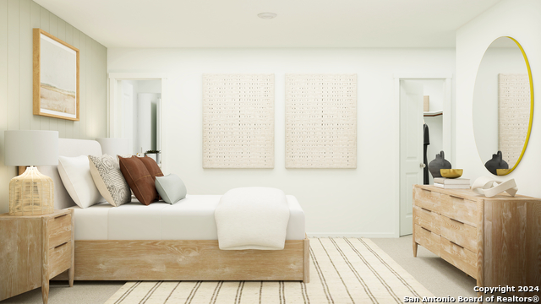
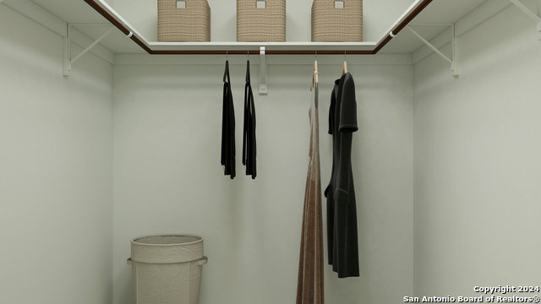
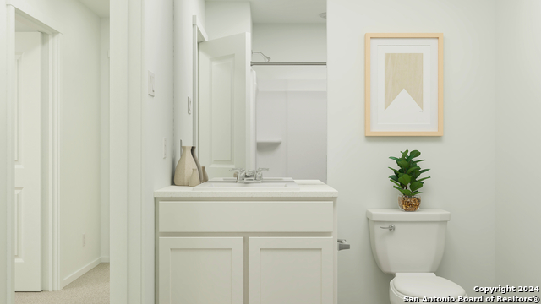
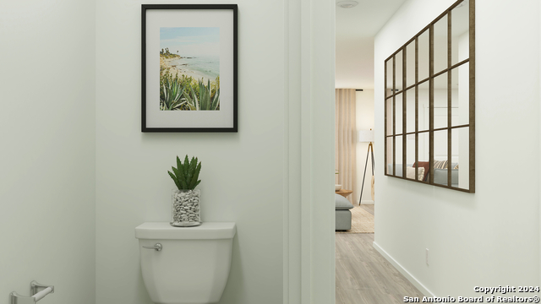
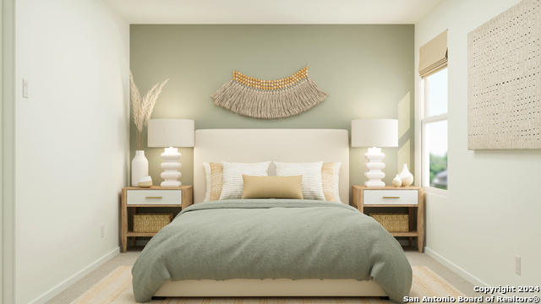
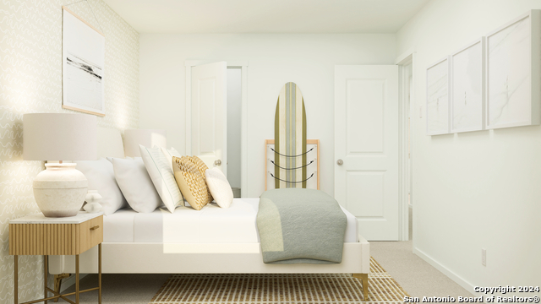
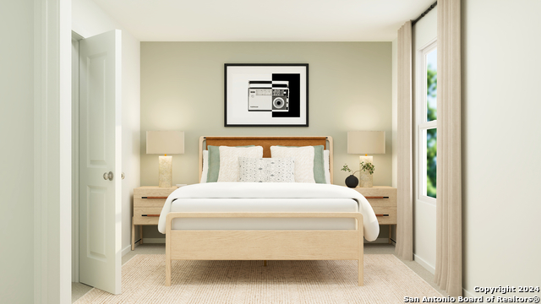
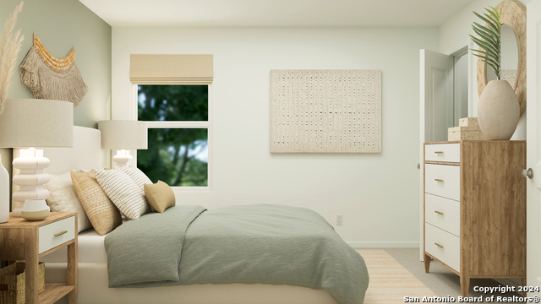
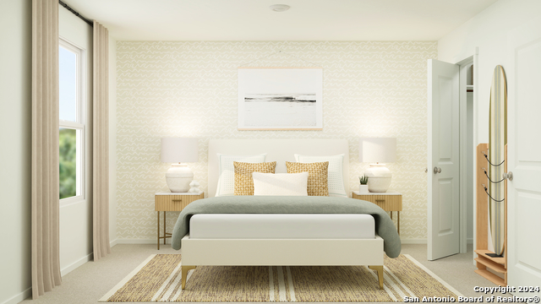
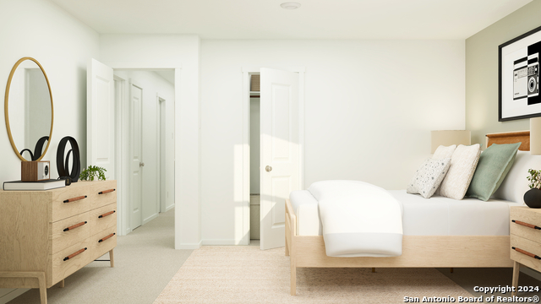
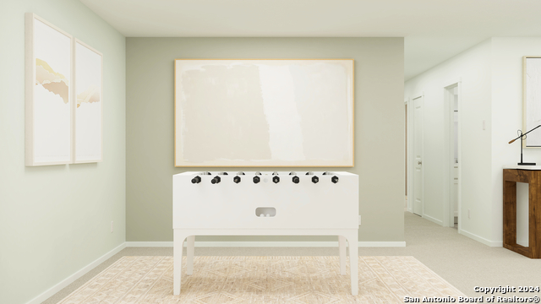
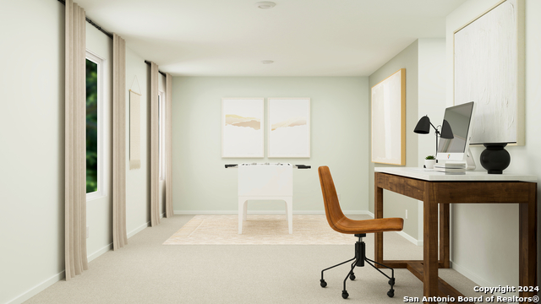
- MLS#: 1827972 ( Single Residential )
- Street Address: 20324 Red Coral
- Viewed: 26
- Price: $221,999
- Price sqft: $123
- Waterfront: No
- Year Built: 2024
- Bldg sqft: 1802
- Bedrooms: 4
- Total Baths: 3
- Full Baths: 2
- 1/2 Baths: 1
- Garage / Parking Spaces: 1
- Days On Market: 14
- Additional Information
- County: BEXAR
- City: San Antonio
- Zipcode: 78264
- Subdivision: Ruby Crossing
- District: South Side I.S.D
- Elementary School: Freedom
- Middle School: Julius Matthey
- High School: Soutide
- Provided by: Housifi
- Contact: Christopher Marti
- (210) 660-1098

- DMCA Notice
-
DescriptionThe Highgate Upon entry of this spacious two story home are the family room, dining room and a chef ready kitchen arranged in a desirable open floorplan that promotes seamless transition between spaces. Down the hallway is the tranquil owner's suite with a convenient adjoining bathroom. Upstairs, a sprawling game room offers endless possibilities, while on the opposite end of the floor are three secondary bedrooms. Prices, dimensions and features may vary and are subject to change. Photos are for illustration only. COE Feb 2025
Features
Possible Terms
- Conventional
- FHA
- VA
- TX Vet
- Cash
Air Conditioning
- One Central
Block
- 09
Builder Name
- Lennar
Construction
- New
Contract
- Exclusive Right To Sell
Days On Market
- 12
Dom
- 12
Elementary School
- Freedom Elementary
Exterior Features
- Cement Fiber
Fireplace
- Not Applicable
Floor
- Carpeting
- Vinyl
Foundation
- Slab
Garage Parking
- None/Not Applicable
Heating
- Central
Heating Fuel
- Electric
- Natural Gas
High School
- Southside
Home Owners Association Fee
- 400
Home Owners Association Frequency
- Annually
Home Owners Association Mandatory
- Mandatory
Home Owners Association Name
- SPECTRUM ASSN. MANAGEMENT
Inclusions
- Washer Connection
- Dryer Connection
- Stove/Range
- Dishwasher
Instdir
- Ruby Crossing is located directly off of Loop 1604. Red Forest Ln to Ruby Crossing.
Interior Features
- One Living Area
- Breakfast Bar
- Game Room
- Utility Room Inside
- Open Floor Plan
- Cable TV Available
- Laundry Main Level
- Walk in Closets
Legal Desc Lot
- 07
Legal Description
- Block 09
- Lot 07
Middle School
- Julius Matthey
Multiple HOA
- No
Neighborhood Amenities
- None
Owner Lrealreb
- No
Ph To Show
- 210-222-2227
Possession
- Closing/Funding
Property Type
- Single Residential
Roof
- Composition
School District
- South Side I.S.D
Source Sqft
- Appsl Dist
Style
- Two Story
Total Tax
- 2.1
Views
- 26
Virtual Tour Url
- https://www.modsy.com/homejourney/embed/lennar/community/793/modelhome/3630/virtualtour/3643
Water/Sewer
- Water System
- Sewer System
Window Coverings
- None Remain
Year Built
- 2024
Property Location and Similar Properties


