
- Michaela Aden, ABR,MRP,PSA,REALTOR ®,e-PRO
- Premier Realty Group
- Mobile: 210.859.3251
- Mobile: 210.859.3251
- Mobile: 210.859.3251
- michaela3251@gmail.com
Property Photos
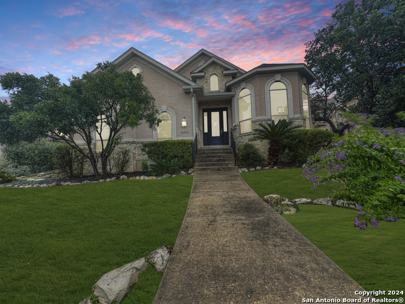

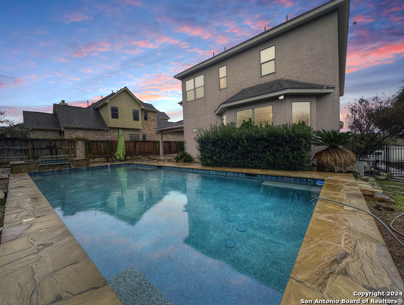
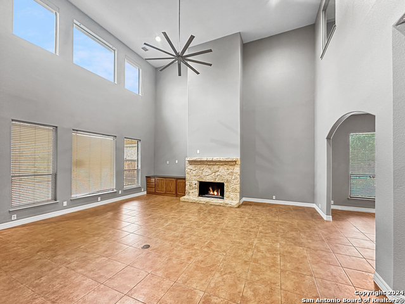
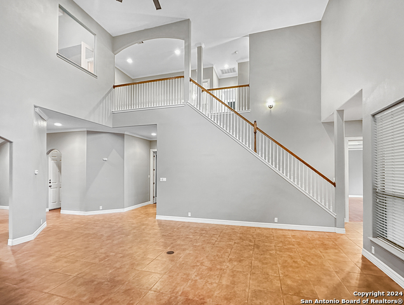
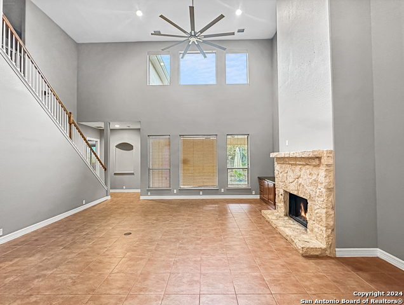
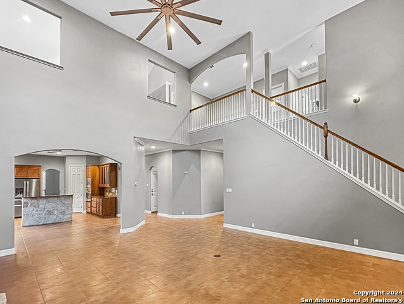
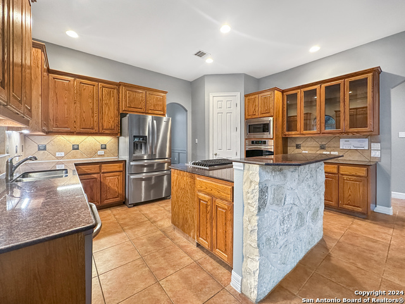
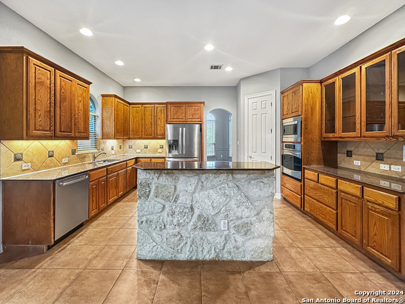
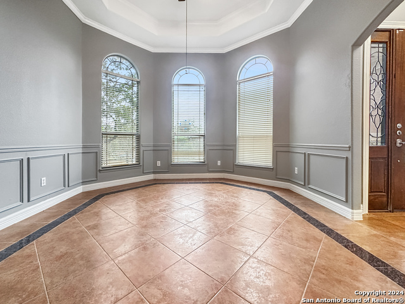
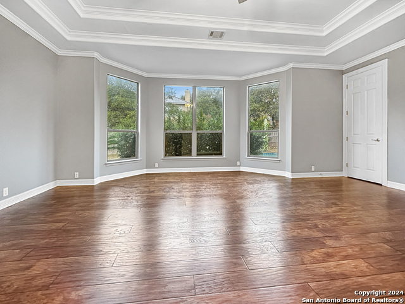
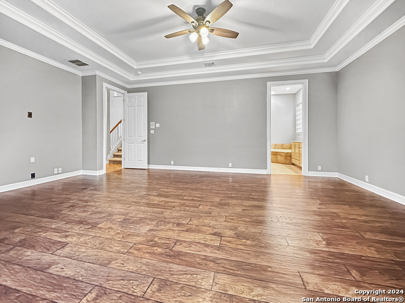
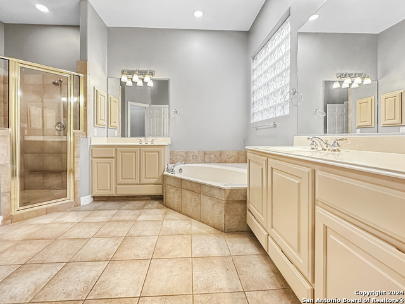
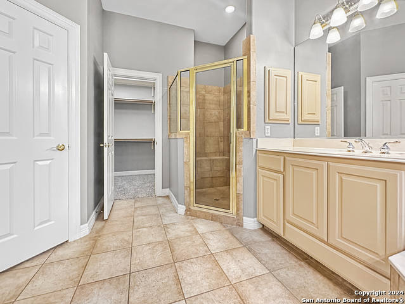
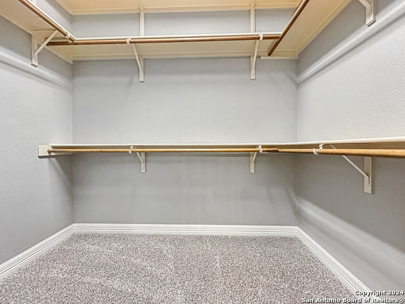
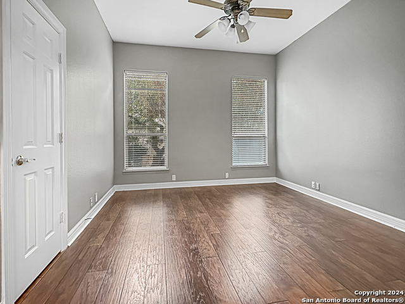
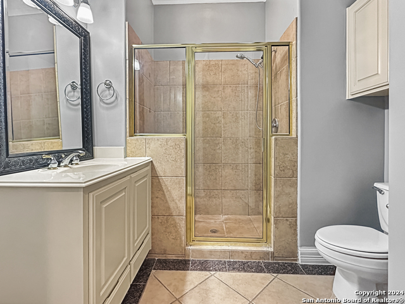
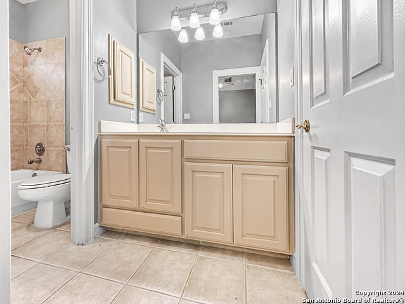
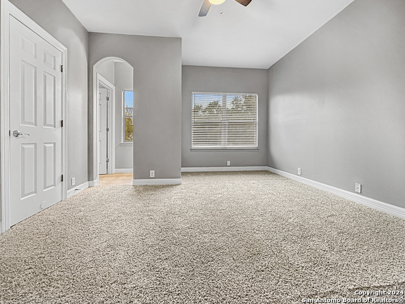
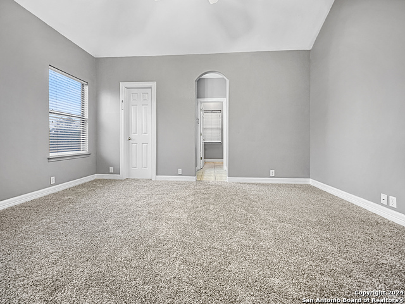
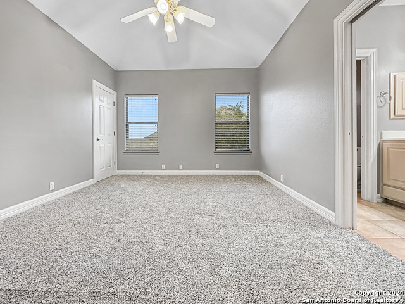
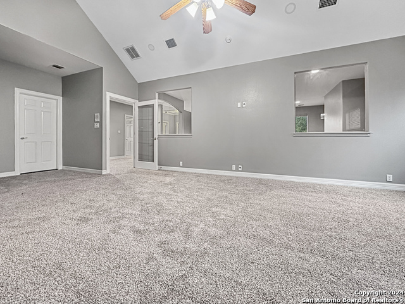
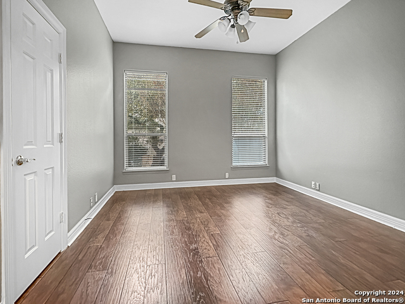
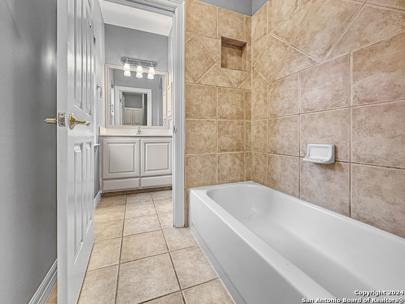
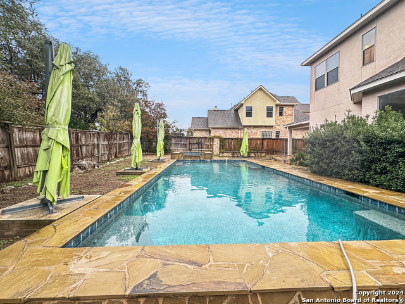
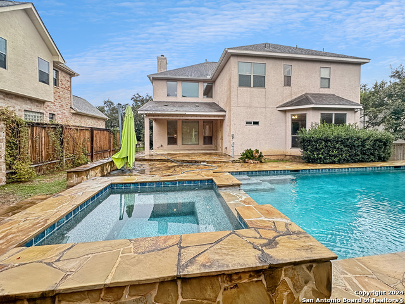
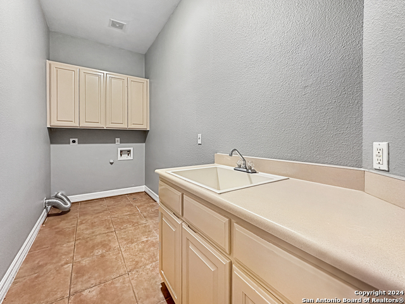
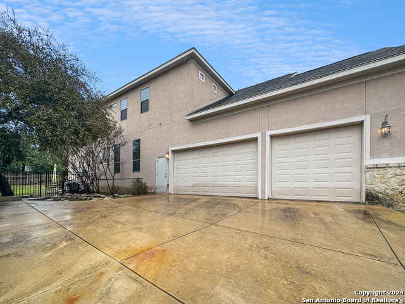
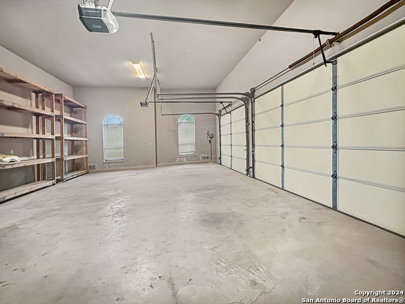
- MLS#: 1827954 ( Single Residential )
- Street Address: 24915 Birdies Grn
- Viewed: 89
- Price: $765,000
- Price sqft: $184
- Waterfront: No
- Year Built: 2002
- Bldg sqft: 4162
- Bedrooms: 5
- Total Baths: 5
- Full Baths: 4
- 1/2 Baths: 1
- Garage / Parking Spaces: 3
- Days On Market: 60
- Additional Information
- County: BEXAR
- City: San Antonio
- Zipcode: 78260
- Subdivision: Canyon Springs Trails Ne
- District: North East I.S.D
- Elementary School: Call District
- Middle School: Call District
- High School: Call District
- Provided by: Davalos & Associates
- Contact: Joe Davalos
- (210) 573-3560

- DMCA Notice
-
DescriptionDiscover the charm of this fantastic home nestled in the coveted Canyon Springs neighborhood. This stunning property boasts a wealth of features. On the first floor, you'll find a formal dining room and a spacious living area that offers a grand view of the upper level and flows seamlessly into the kitchen. The kitchen itself features an island and plentiful cabinet and countertop space. Two bedrooms are conveniently located on the ground floor. Upstairs, the additional bedrooms and a sizable game room round out the second level. The outdoor living area is an entertainer's dream, complete with a covered patio that overlooks a large in ground pool and an adjoining spa. Upstairs, discover a cozy family room with convenient walk out attic storage, providing ample space for all your belongings. The outdoor oasis includes a sparkling pool and spa, perfect for relaxing or hosting summer gatherings. Additional features include a spacious 3 car garage, ensuring plenty of room for vehicles and storage. Don't miss this opportunity to own a piece of paradise in the sought after Trails of Canyon community. Schedule your tour today and make this house your forever home!
Features
Possible Terms
- Conventional
- FHA
- VA
- TX Vet
- Cash
Air Conditioning
- Two Central
Apprx Age
- 22
Builder Name
- unknown
Construction
- Pre-Owned
Contract
- Exclusive Right To Sell
Days On Market
- 233
Currently Being Leased
- No
Dom
- 58
Elementary School
- Call District
Exterior Features
- Stucco
Fireplace
- Not Applicable
Floor
- Carpeting
- Ceramic Tile
Foundation
- Slab
Garage Parking
- Three Car Garage
Heating
- Central
Heating Fuel
- Natural Gas
High School
- Call District
Home Owners Association Fee
- 350
Home Owners Association Frequency
- Quarterly
Home Owners Association Mandatory
- Mandatory
Home Owners Association Name
- TRAILS AT CANYON SPRINGS
Inclusions
- Ceiling Fans
- Washer Connection
- Dryer Connection
- Cook Top
- Built-In Oven
- Microwave Oven
- Stove/Range
- Gas Cooking
- Refrigerator
- Disposal
- Dishwasher
Instdir
- Follow US-281 N/U.S. Hwy 281 N. Exit from US-281 N/U.S. Hwy 281 N Left on Wilderness oak Turn right onto Canyon Golf Rd Turn left onto Fairway Springs Right on Birdies Ridge Right on Whitneys Court Left onto Birdies Green house is on the left.
Interior Features
- Two Living Area
- Separate Dining Room
- Island Kitchen
- Utility Room Inside
- Secondary Bedroom Down
Kitchen Length
- 22
Legal Description
- CB 4929A BLK 2 LOT 5 CANYON SPRINGS UT-4B PUD
Middle School
- Call District
Multiple HOA
- No
Neighborhood Amenities
- Controlled Access
- Golf Course
- Clubhouse
- Park/Playground
- Jogging Trails
- Sports Court
Occupancy
- Vacant
Owner Lrealreb
- No
Ph To Show
- 2102222227
Possession
- Closing/Funding
Property Type
- Single Residential
Roof
- Composition
School District
- North East I.S.D
Source Sqft
- Appsl Dist
Style
- Two Story
Total Tax
- 13245
Views
- 89
Virtual Tour Url
- https://my.matterport.com/show/?m=5mRxBviQLKi&mls=1
Water/Sewer
- Water System
Window Coverings
- All Remain
Year Built
- 2002
Property Location and Similar Properties


