
- Michaela Aden, ABR,MRP,PSA,REALTOR ®,e-PRO
- Premier Realty Group
- Mobile: 210.859.3251
- Mobile: 210.859.3251
- Mobile: 210.859.3251
- michaela3251@gmail.com
Property Photos
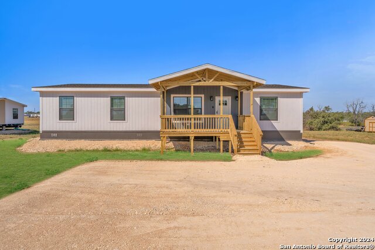

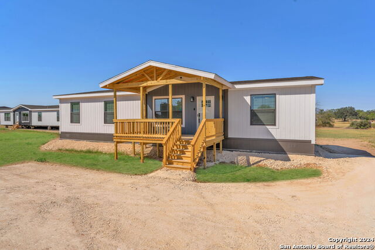
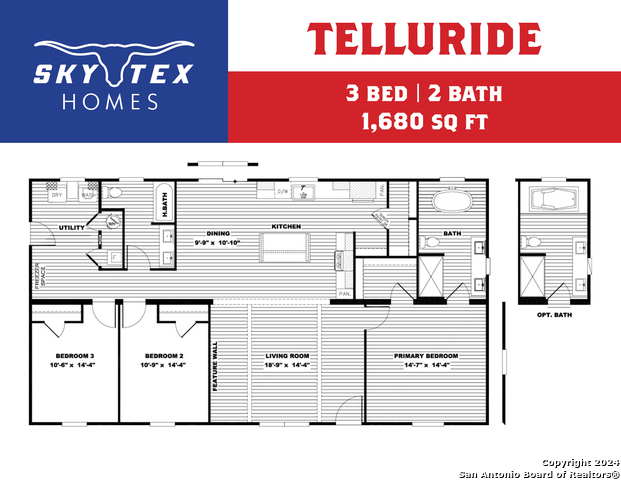
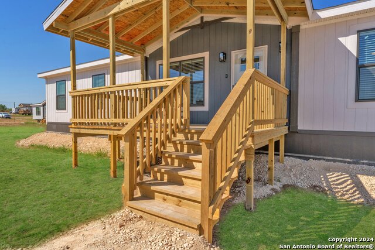
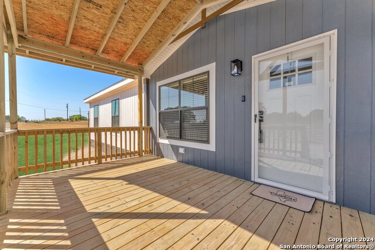
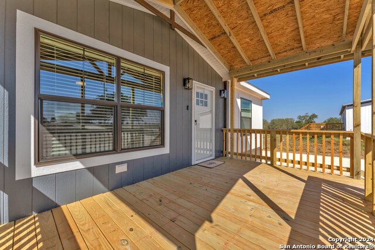
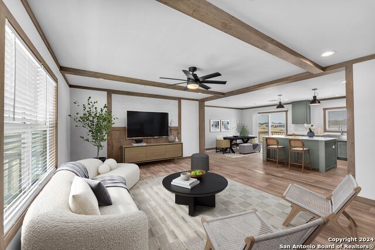
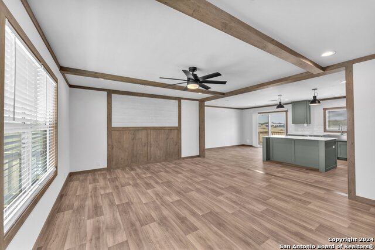
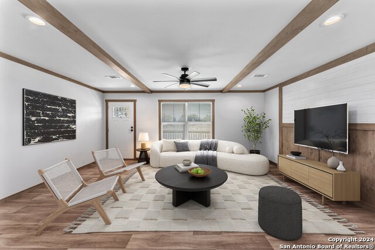
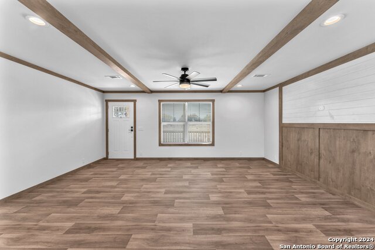
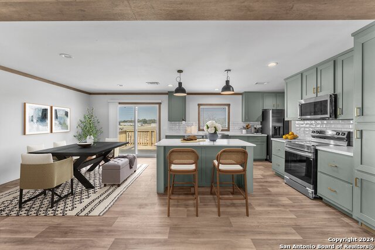
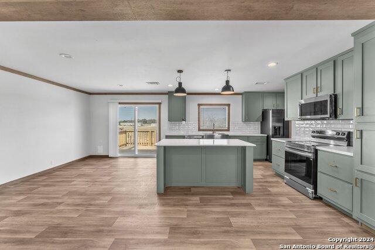
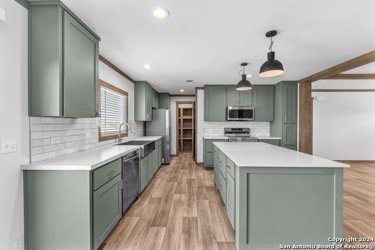
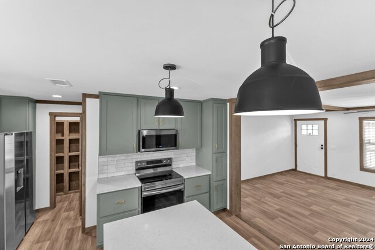
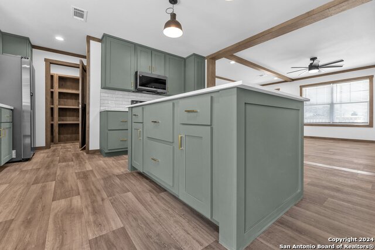
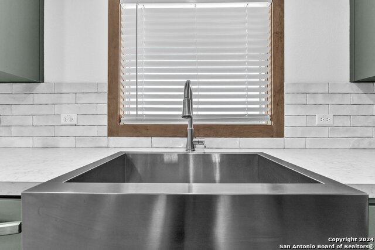
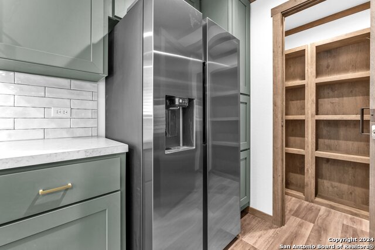
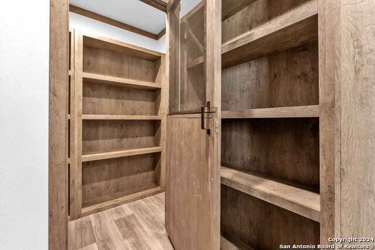
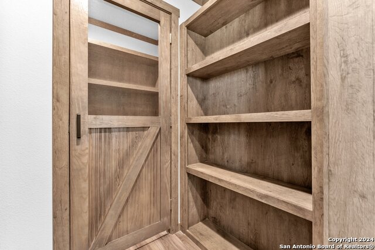
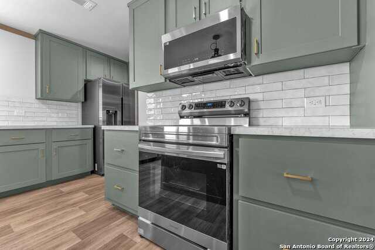
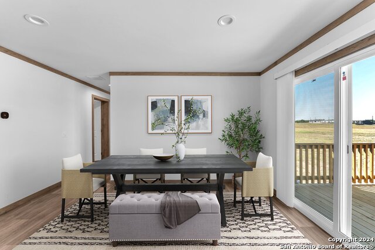
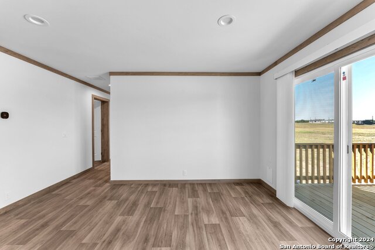
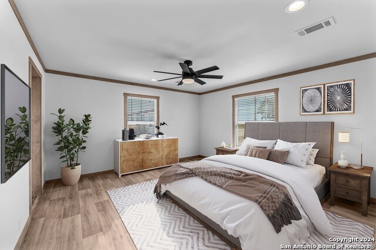
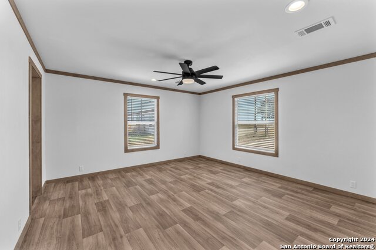
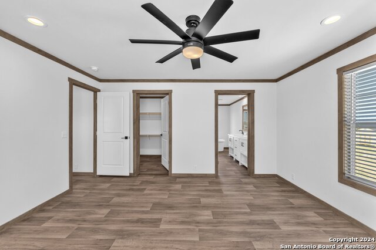
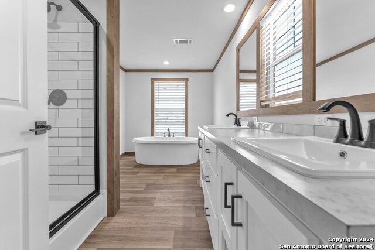
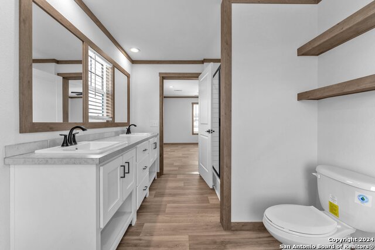
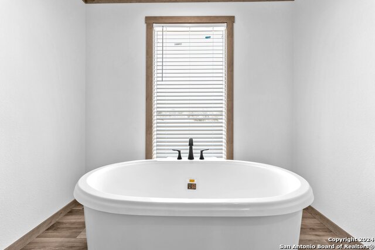
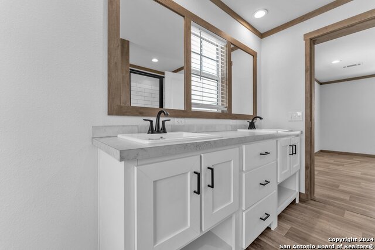
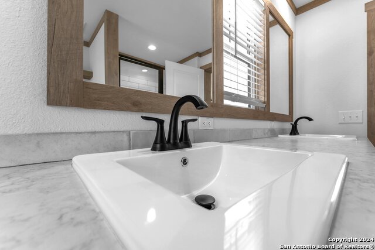
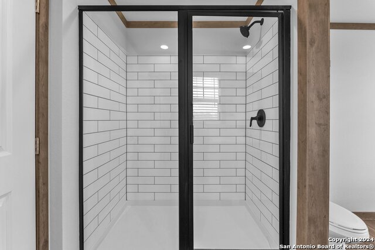
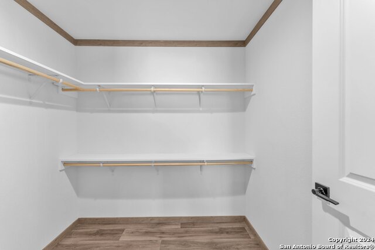
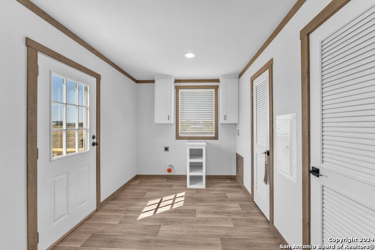
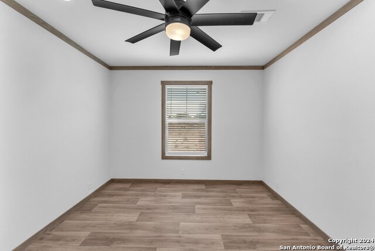
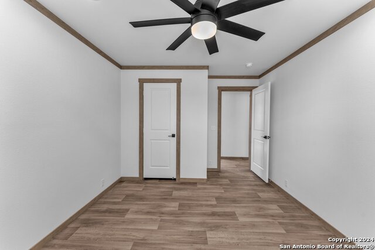
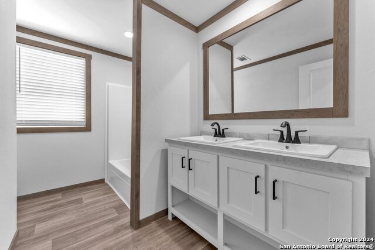
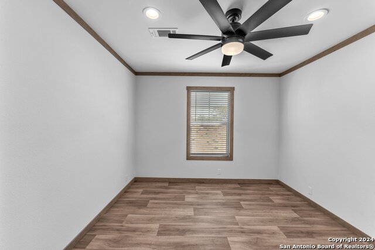
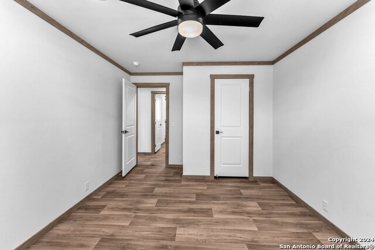
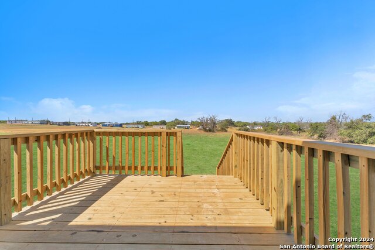
- MLS#: 1827880 ( Single Residential )
- Street Address: 757 Rossville Rd
- Viewed: 40
- Price: $289,900
- Price sqft: $173
- Waterfront: No
- Year Built: 2024
- Bldg sqft: 1680
- Bedrooms: 3
- Total Baths: 2
- Full Baths: 2
- Garage / Parking Spaces: 1
- Days On Market: 61
- Additional Information
- County: BEXAR
- City: Somerset
- Zipcode: 78069
- Subdivision: Somerset Vistas
- District: Somerset
- Elementary School: Somerset
- Middle School: Somerset
- High School: Somerset
- Provided by: WSI Realty
- Contact: Robert Madeja
- (210) 866-6501

- DMCA Notice
-
Description*$6,500 builder credit with preferred lender* Introducing the Telluride floorplan! Schedule your tour to see this model that boasts many upgrades. Premium countertops, cabinetry, and an extended covered porch are just a few of the options selected for this home. Must see Matterport/Virtual Tour. Over an acre lot, this community offers brand new homes on oversized lots with open meadows. Just minutes outside Somerset, TX
Features
Possible Terms
- Conventional
- FHA
- VA
- Cash
- Investors OK
- USDA
Air Conditioning
- One Central
Block
- N/A
Builder Name
- Skytex Homes
Construction
- New
Contract
- Exclusive Right To Sell
Elementary School
- Somerset
Exterior Features
- Wood
Fireplace
- Not Applicable
Floor
- Linoleum
Garage Parking
- None/Not Applicable
Heating
- Central
Heating Fuel
- Electric
High School
- Somerset
Home Owners Association Mandatory
- None
Inclusions
- Ceiling Fans
- Washer Connection
- Dryer Connection
- Cook Top
- Microwave Oven
- Refrigerator
- Dishwasher
Instdir
- Follow I-35 S to Interstate 35 Access Rd in Von Ormy. Take exit 140 from I-35 S
- Follow TX-1604 Loop E/E Charles William Anderson Loop/S Loop 1604 W and Somerset Rd to Rossville Rd. Lot signs at the road
Interior Features
- One Living Area
- Island Kitchen
- Walk-In Pantry
- Utility Room Inside
- Walk in Closets
Legal Desc Lot
- 18
Legal Description
- "See Survey"
Lot Description
- County VIew
Middle School
- Somerset
Neighborhood Amenities
- None
Owner Lrealreb
- Yes
Ph To Show
- 210.918.8727
Possession
- Closing/Funding
Property Type
- Single Residential
Roof
- Metal
School District
- Somerset
Source Sqft
- Bldr Plans
Style
- One Story
- Manufactured Home - Double Wide
Utility Supplier Elec
- CPS
Utility Supplier Water
- Benton City
Views
- 40
Virtual Tour Url
- https://my.matterport.com/show/?m=Zy1jnmijZEB
Water/Sewer
- Water System
- Septic
Window Coverings
- All Remain
Year Built
- 2024
Property Location and Similar Properties


