
- Michaela Aden, ABR,MRP,PSA,REALTOR ®,e-PRO
- Premier Realty Group
- Mobile: 210.859.3251
- Mobile: 210.859.3251
- Mobile: 210.859.3251
- michaela3251@gmail.com
Property Photos
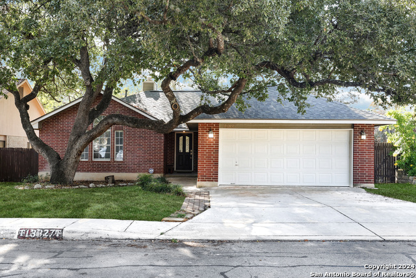

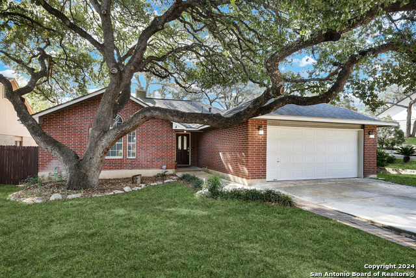
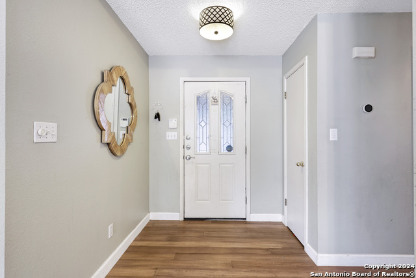
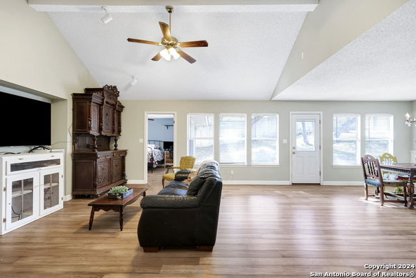
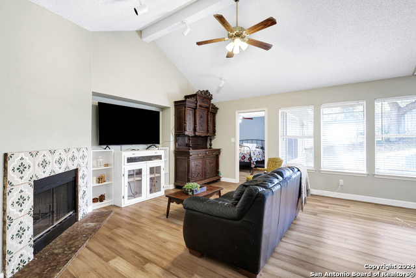
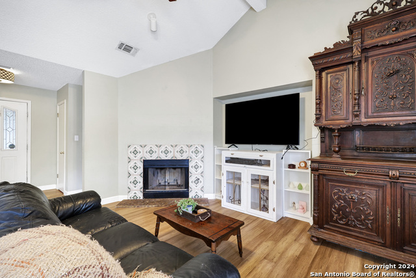
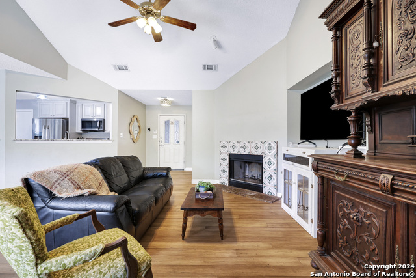
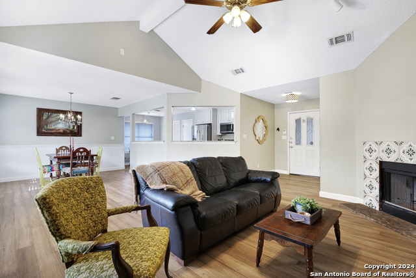
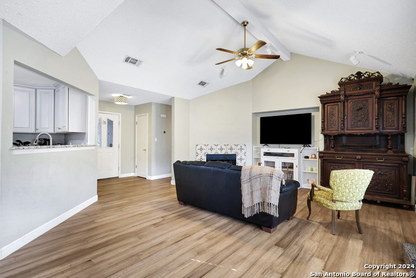
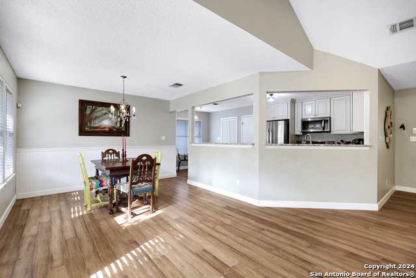
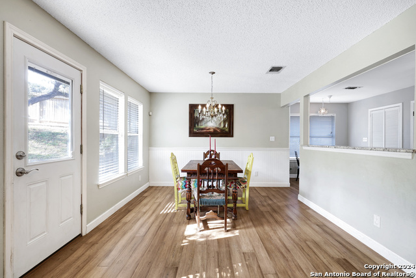
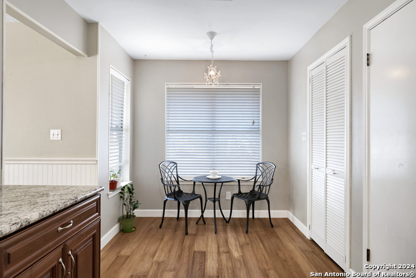
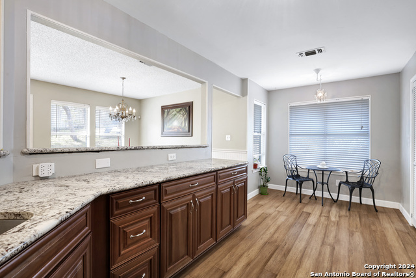
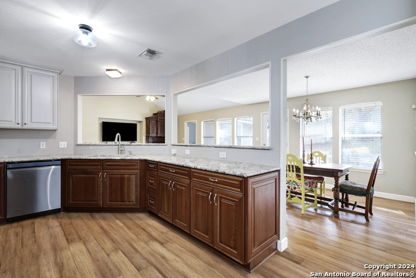
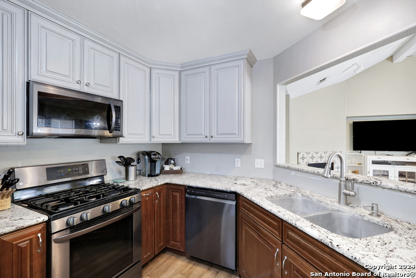
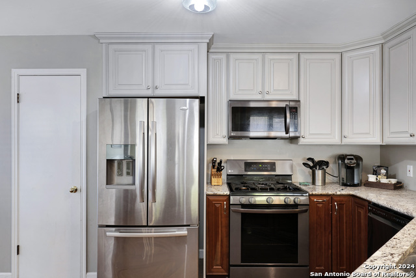
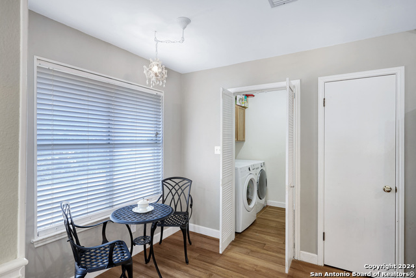
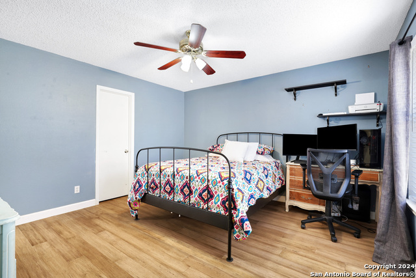
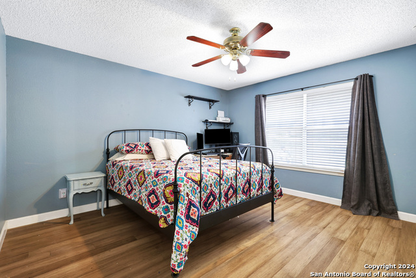
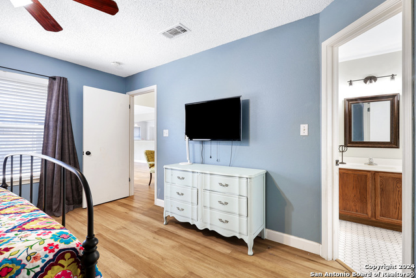
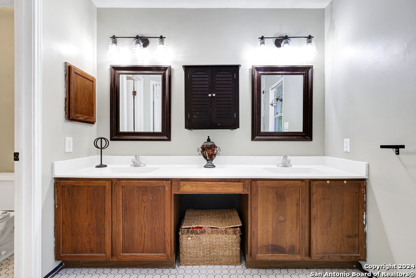
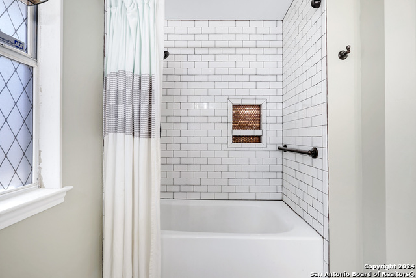
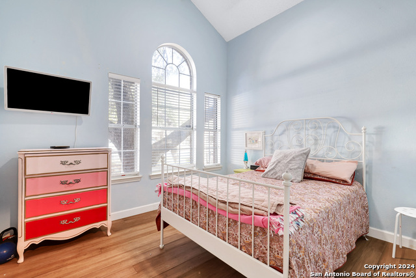
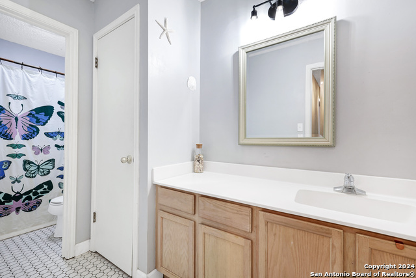
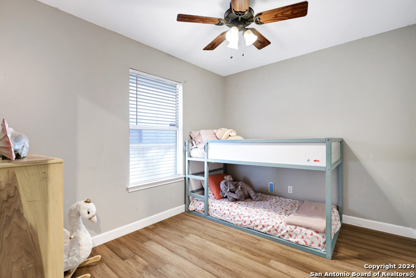
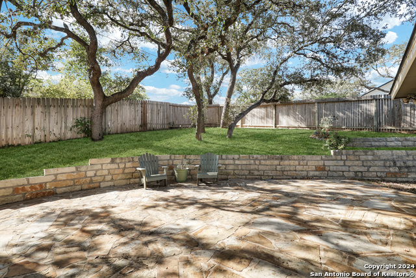
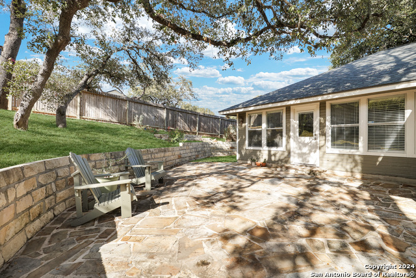
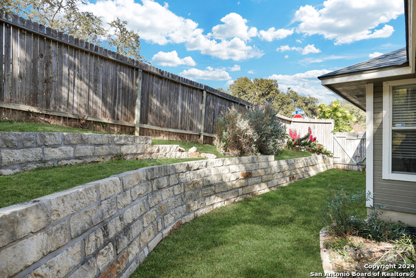
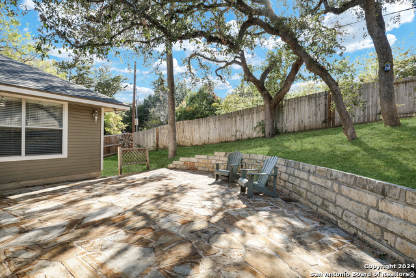
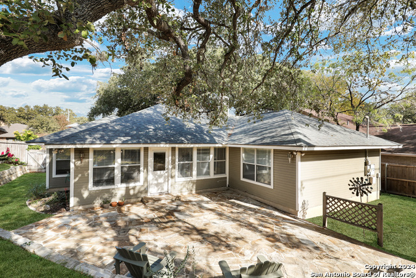
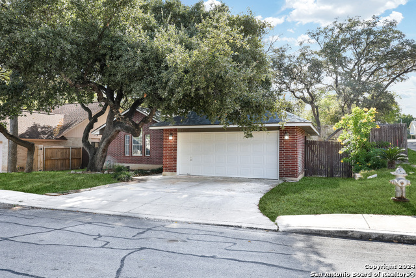
- MLS#: 1827874 ( Single Residential )
- Street Address: 13827 Cedar Canyon
- Viewed: 17
- Price: $365,000
- Price sqft: $240
- Waterfront: No
- Year Built: 1995
- Bldg sqft: 1524
- Bedrooms: 3
- Total Baths: 2
- Full Baths: 2
- Garage / Parking Spaces: 2
- Days On Market: 14
- Additional Information
- County: BEXAR
- City: San Antonio
- Zipcode: 78230
- Subdivision: Castle Hills Forest
- District: North East I.S.D
- Elementary School: Oak Meadow
- Middle School: Jackson
- High School: Churchill
- Provided by: Power & Peel Real Estate
- Contact: Celine Flores
- (210) 748-6604

- DMCA Notice
-
DescriptionWelcome to this inviting and charming one story home in highly desirable Castle Hills Forest. Ideally situated within the neighborhood, this three bedroom, two bath home offers privacy and peacefulness. Surrounded by six mature oak trees, the property backs onto the highly sought after walking trail that connects to the Salado Creek Greenway. Enjoy walks to Eisenhower park and Hardberger park from the trail behind the house. Amazing location! It is the newest and last house to be built in the Subdivision. The backyard includes a nice large flagstone patio, and it is nicely terraced with limestone. The kitchen has custom maple cabinets. There is new bamboo flooring throughout the house. This part of the neighborhood is unique because it is a traditional home with a two car garage in front of it. The community amenities are wonderful, with a nice swimming pool, scenic walking and biking trails, and tennis courts. Don't miss out and schedule your visit today.
Features
Possible Terms
- Conventional
- FHA
- VA
- TX Vet
- Cash
- Investors OK
Accessibility
- No Steps Down
- Level Drive
- No Stairs
Air Conditioning
- One Central
Apprx Age
- 29
Block
- 15
Builder Name
- unknown
Construction
- Pre-Owned
Contract
- Exclusive Right To Sell
Days On Market
- 12
Currently Being Leased
- No
Dom
- 12
Elementary School
- Oak Meadow
Exterior Features
- Brick
- 3 Sides Masonry
Fireplace
- One
Floor
- Carpeting
- Wood
Foundation
- Slab
Garage Parking
- Two Car Garage
Heating
- Central
- 1 Unit
Heating Fuel
- Natural Gas
High School
- Churchill
Home Owners Association Mandatory
- Voluntary
Inclusions
- Ceiling Fans
Instdir
- North West Military Hwy. Eastern George Rd to Cedar Canyon. Take a right. Home is on the right
Interior Features
- One Living Area
- Liv/Din Combo
- Eat-In Kitchen
- Breakfast Bar
- Utility Room Inside
- Open Floor Plan
Kitchen Length
- 11
Legal Desc Lot
- 122
Legal Description
- NCB 18125 BLK 15 LOT 122 CASTLE HILLS FOREST UT 8
Lot Description
- Corner
Lot Improvements
- Street Paved
- Curbs
- Street Gutters
- Sidewalks
- Streetlights
Middle School
- Jackson
Miscellaneous
- School Bus
Neighborhood Amenities
- Pool
- Tennis
- Clubhouse
- Park/Playground
- Jogging Trails
- Bike Trails
Occupancy
- Owner
Owner Lrealreb
- No
Ph To Show
- 210-222-2227
Possession
- Closing/Funding
Property Type
- Single Residential
Roof
- Composition
School District
- North East I.S.D
Source Sqft
- Appraiser
Style
- One Story
Total Tax
- 7264
Utility Supplier Elec
- CPS
Utility Supplier Gas
- CPS
Utility Supplier Grbge
- SAWS
Utility Supplier Sewer
- SAWS
Utility Supplier Water
- SAWS
Views
- 17
Water/Sewer
- Water System
- Sewer System
- City
Window Coverings
- All Remain
Year Built
- 1995
Property Location and Similar Properties


