
- Michaela Aden, ABR,MRP,PSA,REALTOR ®,e-PRO
- Premier Realty Group
- Mobile: 210.859.3251
- Mobile: 210.859.3251
- Mobile: 210.859.3251
- michaela3251@gmail.com
Property Photos
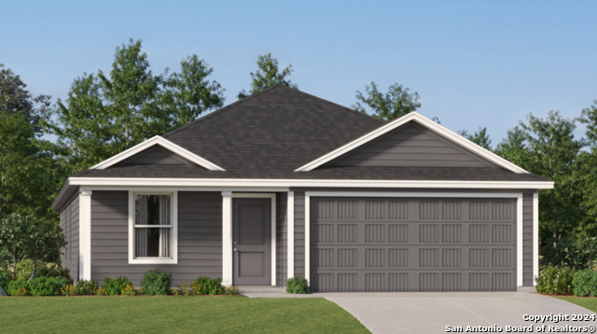

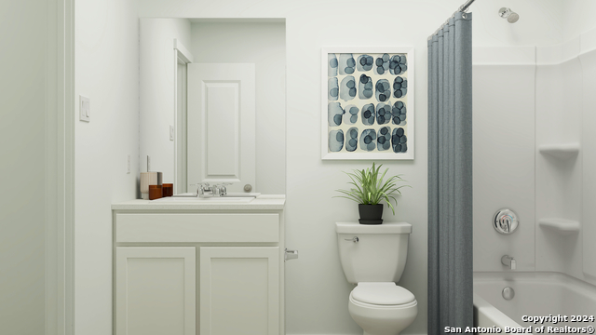

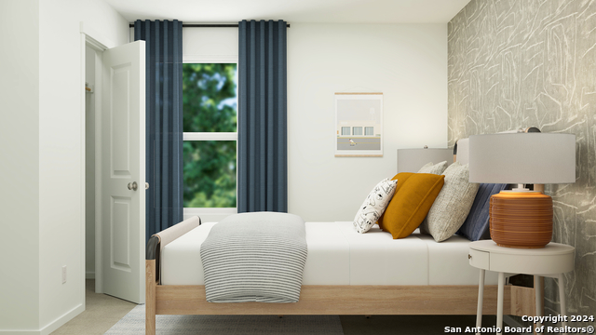

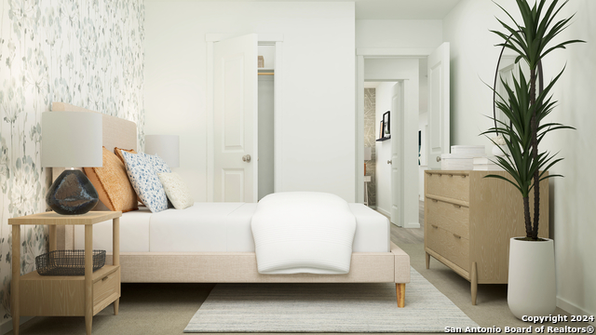
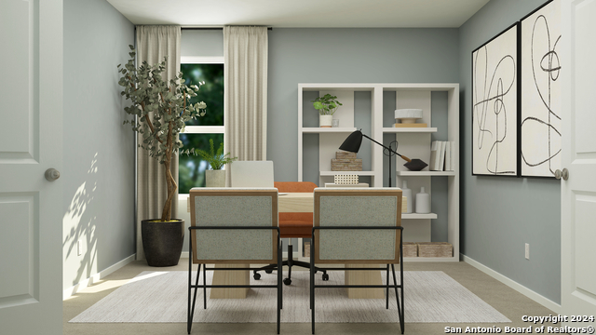


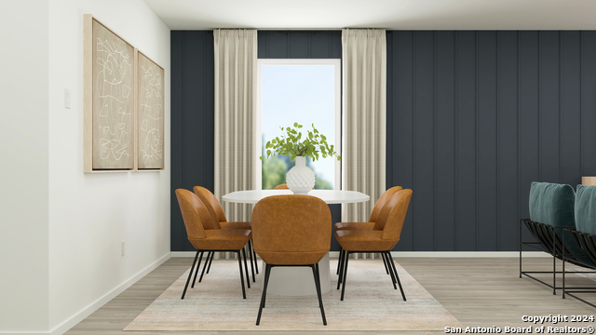

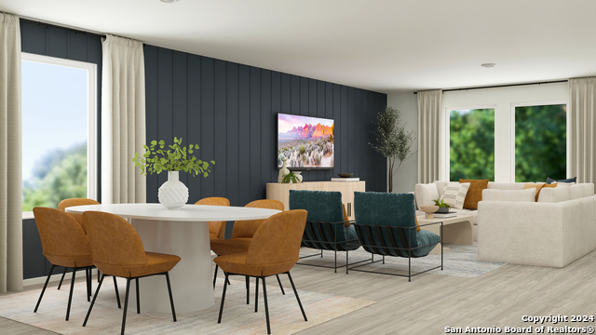

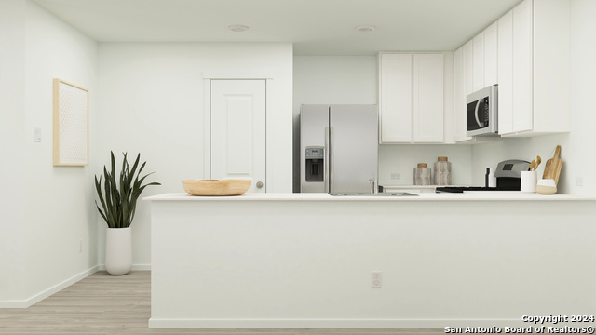
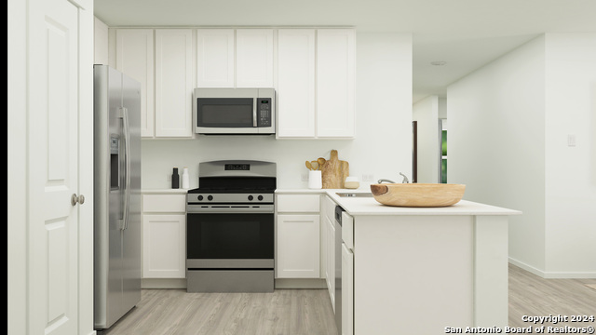
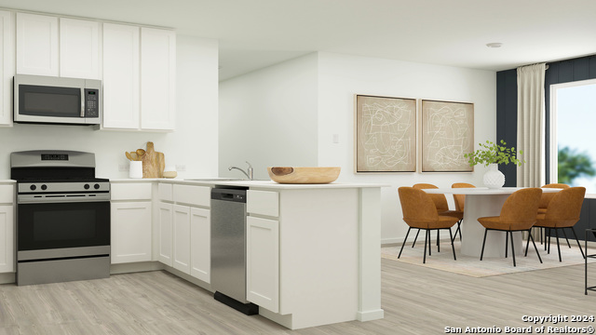
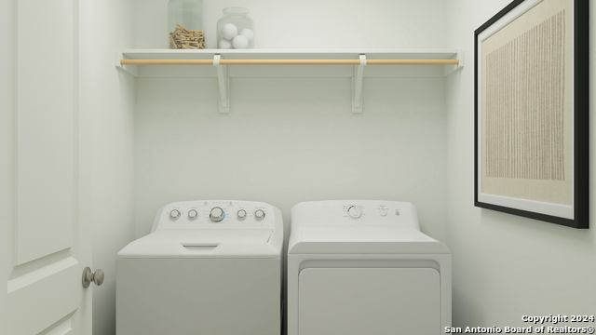
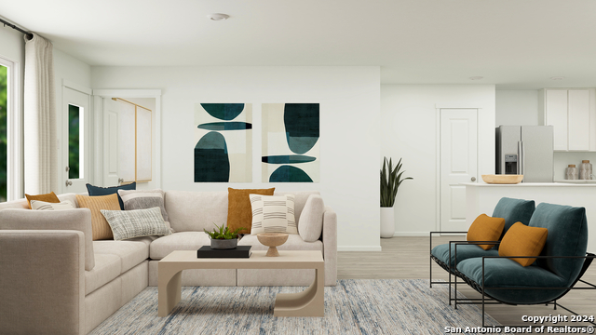
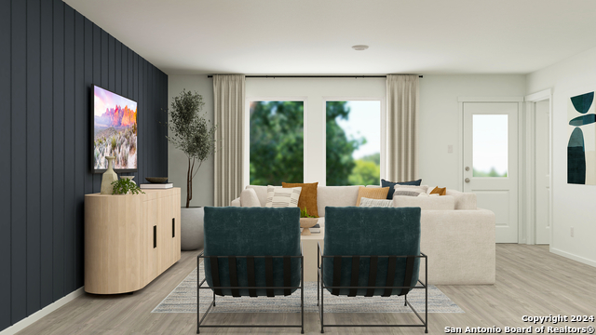
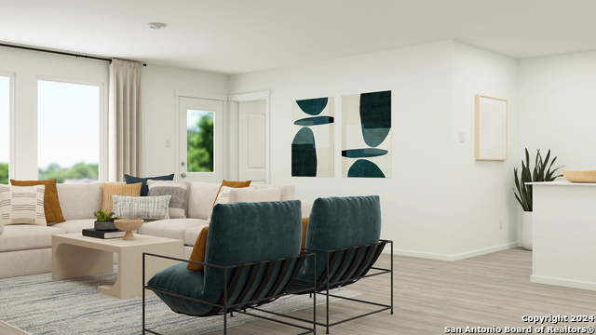
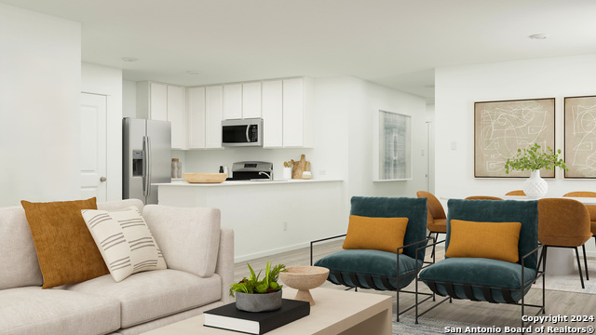
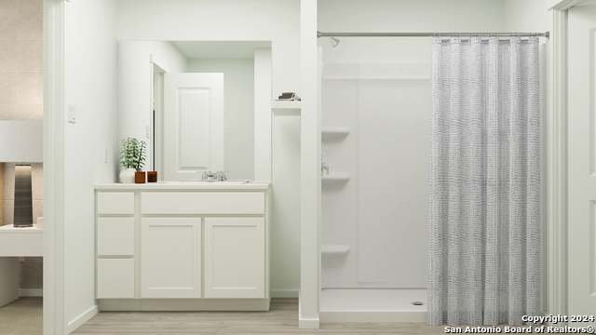
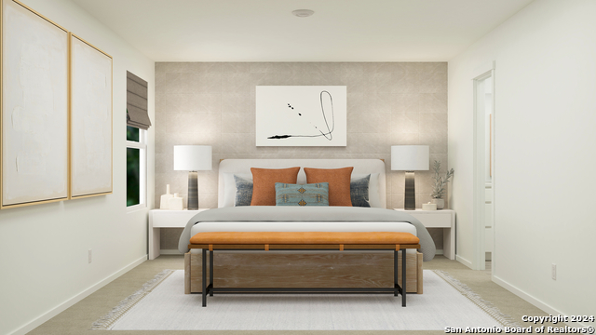

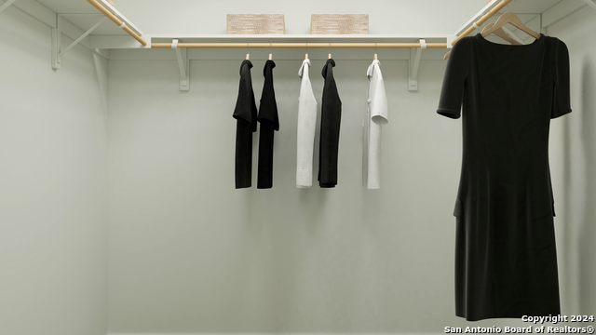
- MLS#: 1827854 ( Single Residential )
- Street Address: 13202 Silverado Dr
- Viewed: 12
- Price: $249,999
- Price sqft: $150
- Waterfront: No
- Year Built: 2024
- Bldg sqft: 1667
- Bedrooms: 4
- Total Baths: 2
- Full Baths: 2
- Garage / Parking Spaces: 2
- Days On Market: 59
- Additional Information
- County: NUECES
- City: Corpus Christi
- Zipcode: 78410
- Subdivision: Calallen
- District: Calallen ISD
- Elementary School: Call District
- Middle School: Call District
- High School: Call District
- Provided by: Housifi
- Contact: Christopher Marti
- (210) 660-1098

- DMCA Notice
-
DescriptionThe Ramsey This new single story design makes smart use of the space available. At the front are all three secondary bedrooms arranged near a convenient full sized bathroom. Down the foyer is a modern layout connecting a peninsula style kitchen made for inspired meals, an intimate dining area and a family room ideal for gatherings. Tucked in a quiet corner is the owner's suite with an attached bathroom and walk in closet. Estimated COE February 2025
Features
Possible Terms
- Conventional
- FHA
- VA
- TX Vet
- Cash
Air Conditioning
- One Central
Block
- 05
Builder Name
- Lennar
Construction
- New
Contract
- Exclusive Right To Sell
Days On Market
- 59
Dom
- 59
Elementary School
- Call District
Exterior Features
- Cement Fiber
Fireplace
- Not Applicable
Floor
- Carpeting
- Vinyl
Foundation
- Slab
Garage Parking
- Two Car Garage
Heating
- Central
Heating Fuel
- Electric
- Natural Gas
High School
- Call District
Home Owners Association Fee
- 70
Home Owners Association Frequency
- Monthly
Home Owners Association Mandatory
- Mandatory
Home Owners Association Name
- CALALLEN HOA
Inclusions
- Washer Connection
- Dryer Connection
- Stove/Range
- Dishwasher
Instdir
- Follow I-35 S & I-37 S to US-77 Business S in Corpus Christi. Take US-77 BUS exit from I-69E S/US-77 S. Take US-77 BUS exit toward TX-44 W/Robstown/Alice. Continue on US-77 Business S. Drive to Corvette Dr. Right onto Emory Dr. Left onto Corvette Dr.
Interior Features
- One Living Area
- Breakfast Bar
- Utility Room Inside
- Open Floor Plan
- Cable TV Available
- Laundry Main Level
- Walk in Closets
Legal Desc Lot
- 20
Legal Description
- Block 05
- Lot 20
Middle School
- Call District
Multiple HOA
- No
Neighborhood Amenities
- None
Owner Lrealreb
- No
Ph To Show
- 210-222-2227
Possession
- Closing/Funding
Property Type
- Single Residential
Roof
- Composition
School District
- Calallen ISD
Source Sqft
- Bldr Plans
Style
- One Story
Total Tax
- 2.28
Views
- 12
Virtual Tour Url
- https://www.modsy.com/homejourney/embed/lennar/community/809/modelhome/3667/virtualtour/3680
Water/Sewer
- Water System
- Sewer System
Window Coverings
- None Remain
Year Built
- 2024
Property Location and Similar Properties


