
- Michaela Aden, ABR,MRP,PSA,REALTOR ®,e-PRO
- Premier Realty Group
- Mobile: 210.859.3251
- Mobile: 210.859.3251
- Mobile: 210.859.3251
- michaela3251@gmail.com
Property Photos
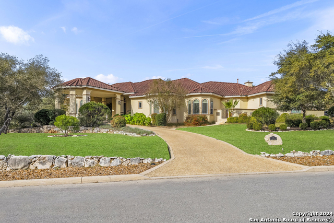

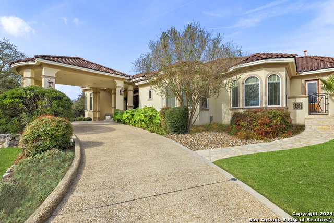
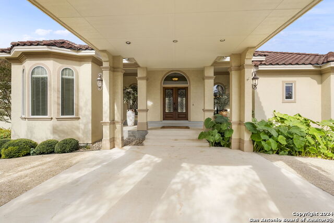
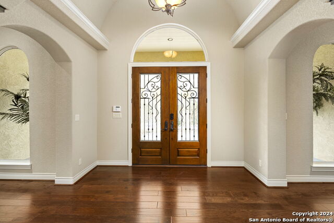
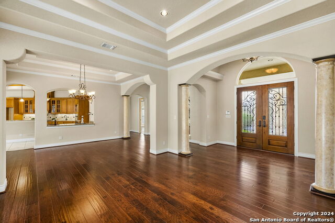
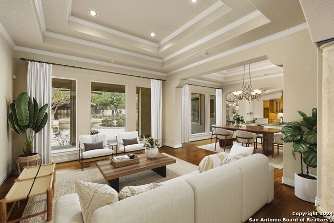
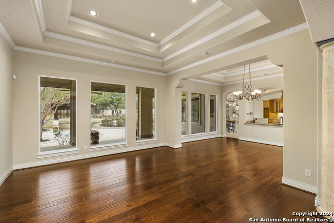
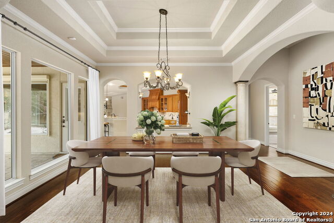
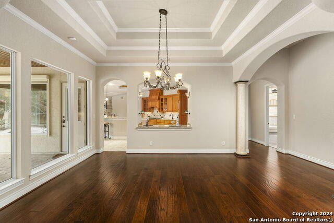
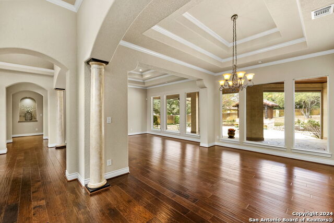
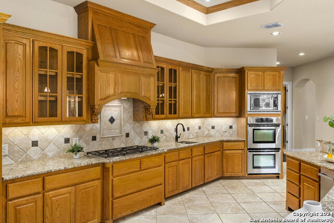
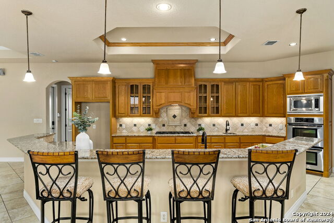
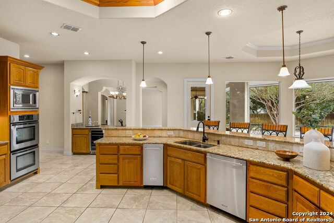
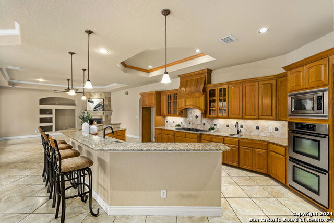
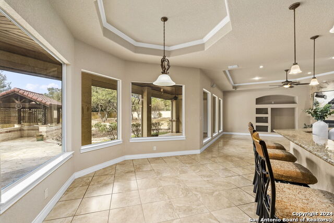
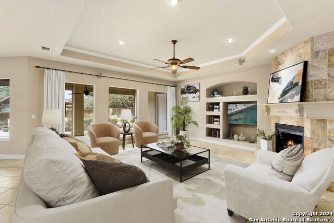
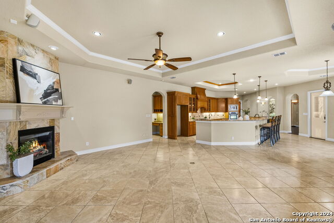
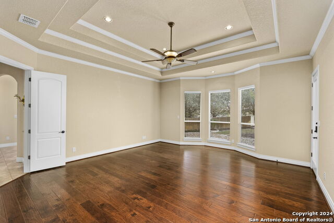
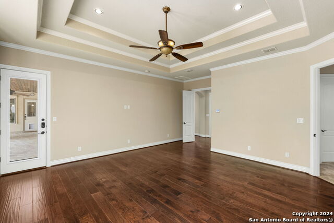
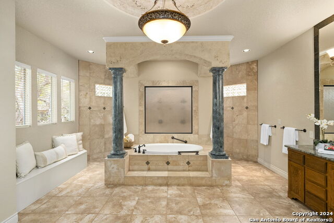
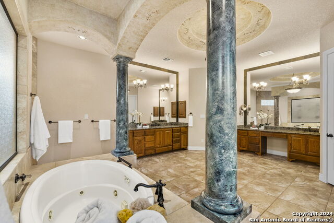
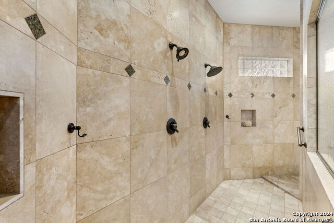
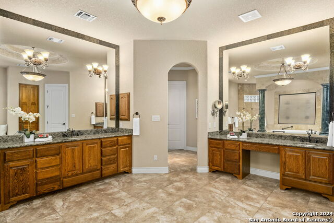
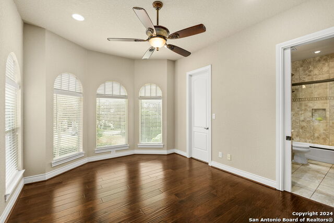
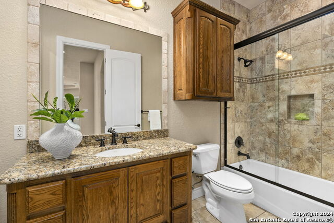
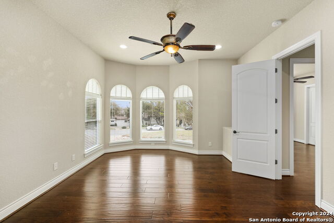
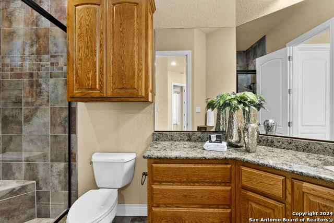
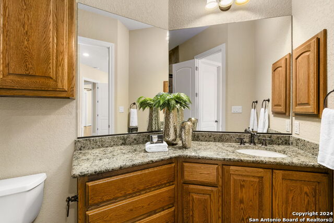
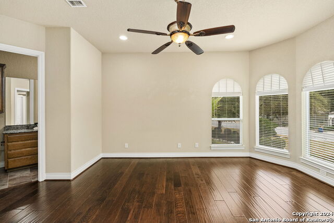
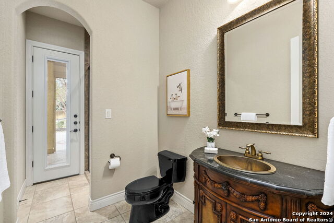
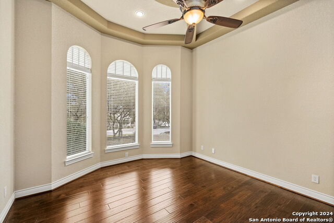
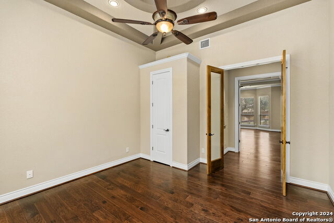
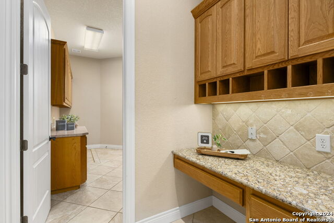
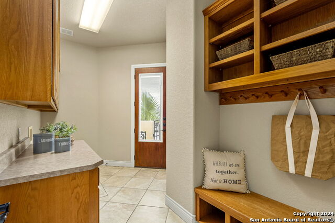
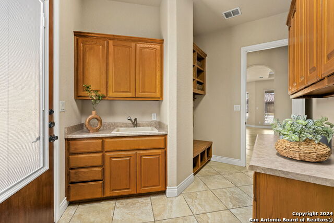
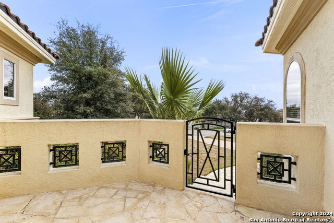
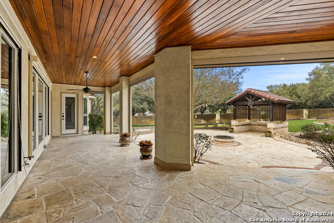
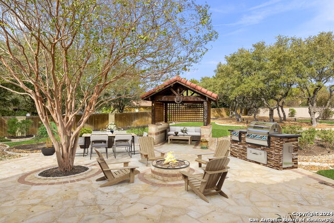
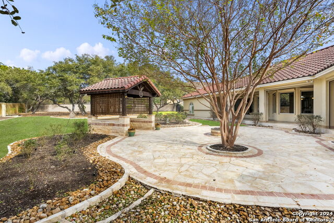
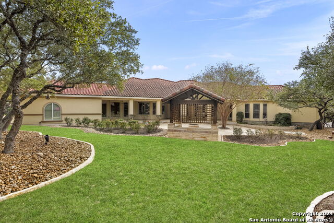
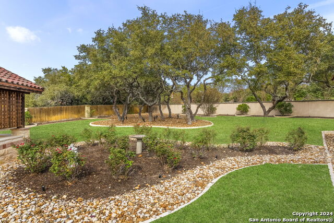
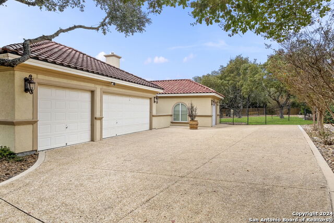
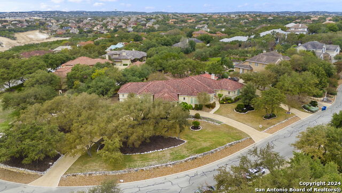
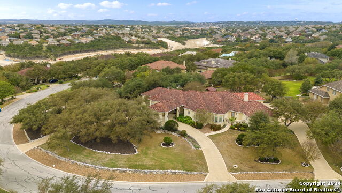
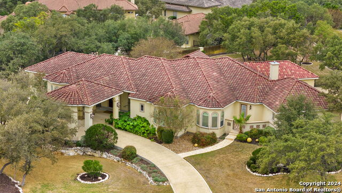
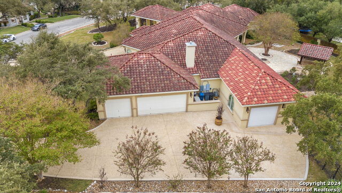
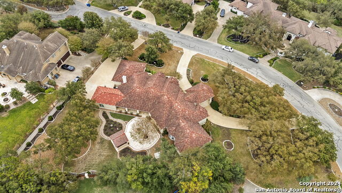
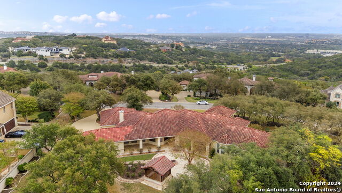
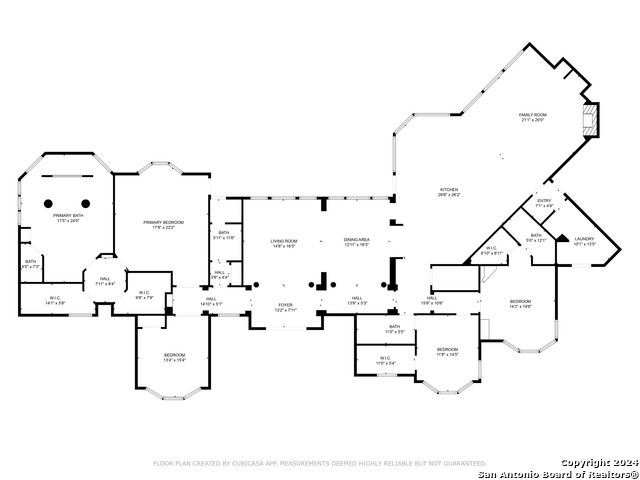
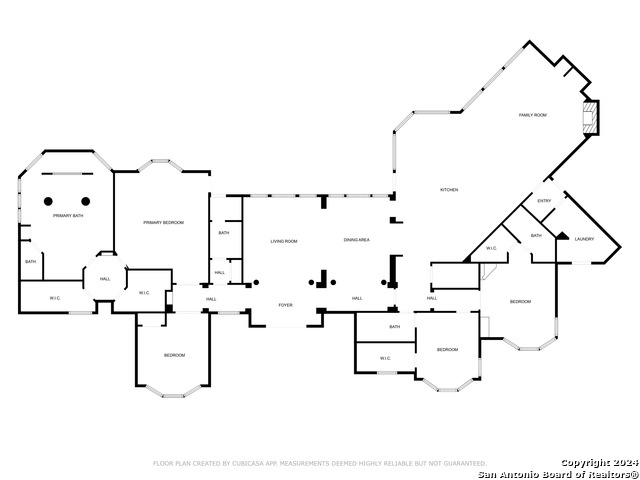
- MLS#: 1827757 ( Single Residential )
- Street Address: 22 Champion Trail
- Viewed: 20
- Price: $1,125,000
- Price sqft: $282
- Waterfront: No
- Year Built: 2005
- Bldg sqft: 3992
- Bedrooms: 4
- Total Baths: 4
- Full Baths: 4
- Garage / Parking Spaces: 4
- Days On Market: 14
- Additional Information
- County: BEXAR
- City: San Antonio
- Zipcode: 78258
- Subdivision: Champions Ridge
- District: North East I.S.D
- Elementary School: Canyon Ridge Elem
- Middle School: Barbara Bush
- High School: Ronald Reagan
- Provided by: Coldwell Banker D'Ann Harper
- Contact: Steve Silver
- (210) 379-5417

- DMCA Notice
-
DescriptionWelcome to this spectacular custom residence in the coveted gated community of Champions Ridge. It prominently sits on over an acre of privacy and perfectly blends style and functionality. A circular drive leads to the porte cochere and invites you into a sprawling open floorplan. Multiple living areas with beautiful backyard views flow seamlessly into one another, allowing you to define the spaces that suit a casual or formal lifestyle. The spacious kitchen is at the heart of the home and features all the must haves for family time or entertaining: exquisite millwork, high end appliances, a dedicated entertainment bar with a sink and wine refrigerator, a gas range, a breakfast bar, a prep sink, task lighting, and custom storage options. The gallery entryway leads to a private study (or fourth bedroom) and the primary suite. The rotunda entrance to the ensuite bath features two spacious walk in closets and entry to a luxurious spa inspired retreat with two separate vanity areas, a soaking tub, and a private dual entrance shower. Spacious secondary bedrooms are on the opposite wing and have adjoining baths. Lounge, relax, and dine al fresco on the expansive covered patio or gather around the gas firepit under the stars. A three car, side entry garage leads to the mudroom, mailroom, and a private courtyard entrance. A separate fourth single bay garage will delight the car enthusiast or hobbyist. Champions Ridge is one of the top luxury neighborhoods in the Stone Oak area. The guard gated entry is 24/7. Award winning schools, quick access to Hwy 281 and 1604, and many shopping and dining options are just minutes away.
Features
Possible Terms
- Conventional
- VA
- Cash
Air Conditioning
- Two Central
Apprx Age
- 19
Builder Name
- MARK GRENADA
Construction
- Pre-Owned
Contract
- Exclusive Right To Sell
Currently Being Leased
- No
Elementary School
- Canyon Ridge Elem
Exterior Features
- 4 Sides Masonry
- Stucco
Fireplace
- One
- Family Room
- Gas
- Gas Starter
- Heatilator
Floor
- Ceramic Tile
- Wood
Foundation
- Slab
Garage Parking
- Four or More Car Garage
- Detached
- Attached
- Side Entry
- Oversized
Heating
- Central
- 2 Units
Heating Fuel
- Natural Gas
High School
- Ronald Reagan
Home Owners Association Fee
- 503
Home Owners Association Fee 2
- 116
Home Owners Association Frequency
- Quarterly
Home Owners Association Mandatory
- Mandatory
Home Owners Association Name
- CHAMPIONS RIDGE HOA
Home Owners Association Name2
- STONE OAK POA
Home Owners Association Payment Frequency 2
- Annually
Inclusions
- Ceiling Fans
- Chandelier
- Washer Connection
- Dryer Connection
- Cook Top
- Built-In Oven
- Self-Cleaning Oven
- Microwave Oven
- Gas Cooking
- Disposal
- Dishwasher
- Ice Maker Connection
- Water Softener (owned)
- Wet Bar
- Smoke Alarm
- Security System (Owned)
- Gas Water Heater
- Garage Door Opener
- Solid Counter Tops
- Double Ovens
- Custom Cabinets
- Private Garbage Service
Instdir
- Left from guard gate to left on Champion Trail
Interior Features
- Two Living Area
- Separate Dining Room
- Eat-In Kitchen
- Two Eating Areas
- Island Kitchen
- Breakfast Bar
- Walk-In Pantry
- Study/Library
- Utility Room Inside
- 1st Floor Lvl/No Steps
- High Ceilings
- Open Floor Plan
- Pull Down Storage
- Cable TV Available
- High Speed Internet
- Laundry Main Level
- Laundry Room
- Walk in Closets
- Attic - Pull Down Stairs
Kitchen Length
- 27
Legal Desc Lot
- 10
Legal Description
- NCB 19217 BLK 4 LOT 10 CHAMPIONS RIDGE SUBD UT-1
Lot Description
- 1 - 2 Acres
- Mature Trees (ext feat)
Lot Improvements
- Street Paved
- Curbs
- Streetlights
Middle School
- Barbara Bush
Miscellaneous
- Virtual Tour
Multiple HOA
- Yes
Neighborhood Amenities
- Controlled Access
- Tennis
- Park/Playground
- Basketball Court
- Guarded Access
Occupancy
- Vacant
Other Structures
- Gazebo
Owner Lrealreb
- No
Ph To Show
- 210-222-2227
Possession
- Closing/Funding
Property Type
- Single Residential
Recent Rehab
- No
Roof
- Tile
School District
- North East I.S.D
Source Sqft
- Appsl Dist
Style
- One Story
Total Tax
- 22524
Utility Supplier Elec
- CPS
Utility Supplier Gas
- CPS
Utility Supplier Grbge
- Republic Ser
Utility Supplier Sewer
- SAWS
Utility Supplier Water
- SAWS
Views
- 20
Virtual Tour Url
- https://housi-media.aryeo.com/videos/0193b1d1-83d2-73ff-b852-a74f74cfc9bb
Water/Sewer
- Water System
Window Coverings
- All Remain
Year Built
- 2005
Property Location and Similar Properties


