
- Michaela Aden, ABR,MRP,PSA,REALTOR ®,e-PRO
- Premier Realty Group
- Mobile: 210.859.3251
- Mobile: 210.859.3251
- Mobile: 210.859.3251
- michaela3251@gmail.com
Property Photos
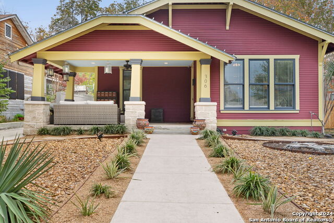

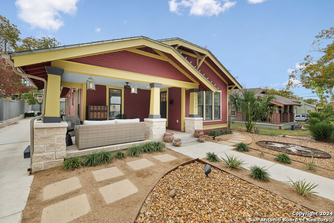
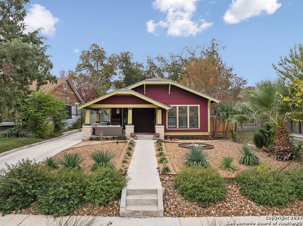
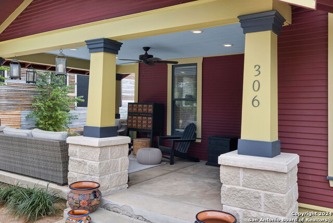

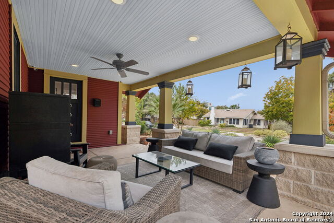
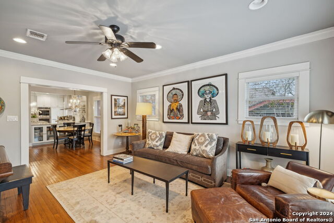
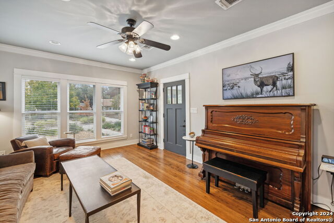
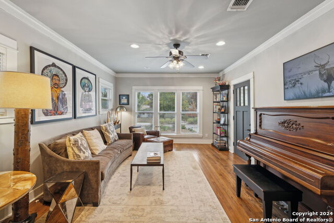
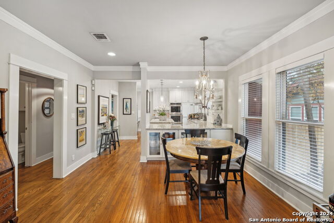
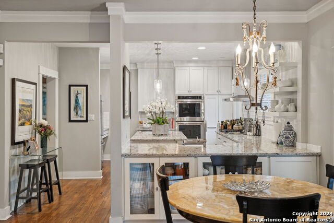
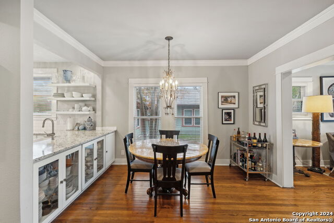
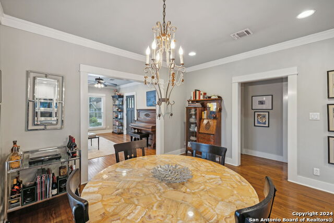
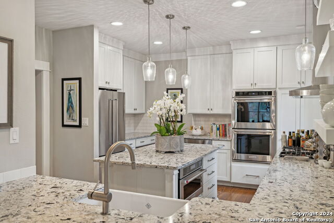
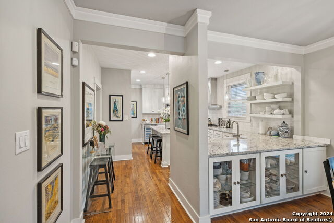
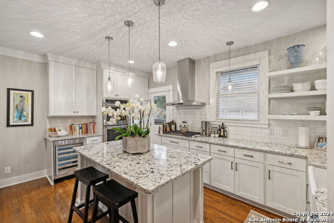
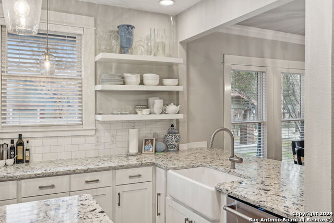
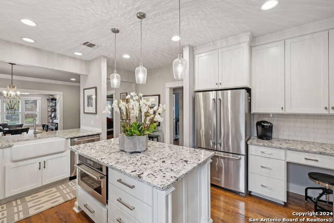
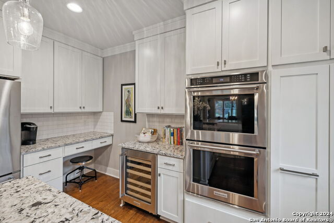
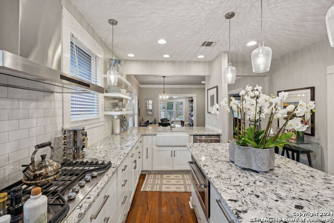
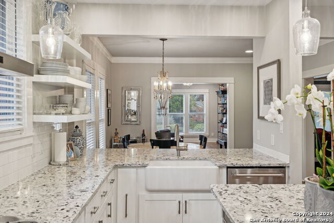
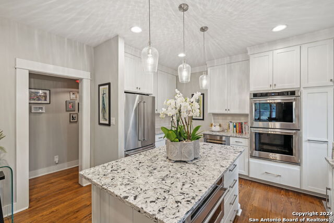
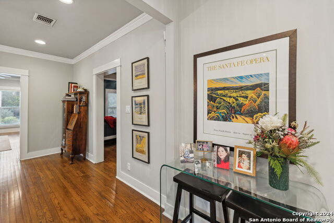
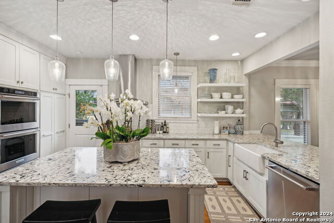
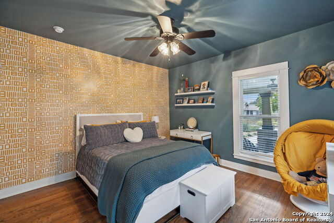
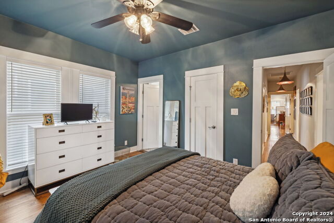
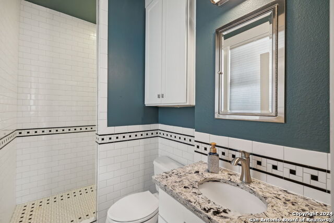
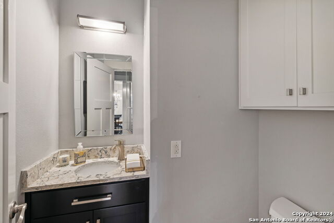
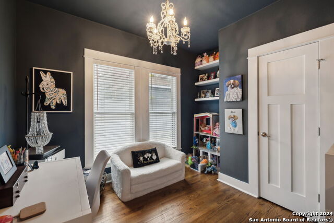
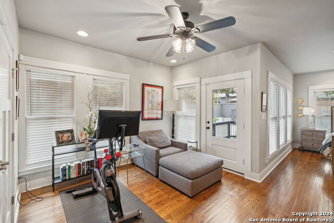
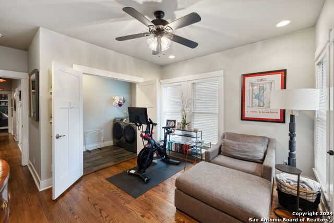
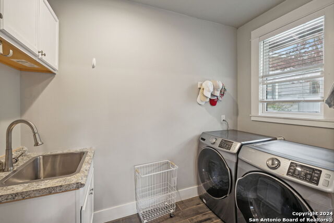
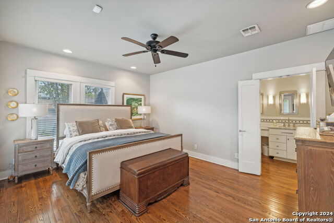
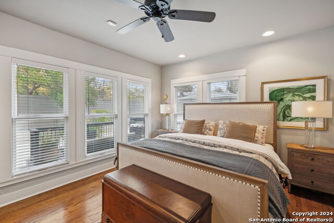
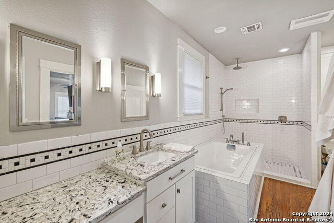
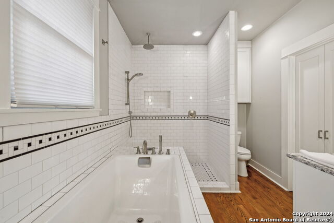
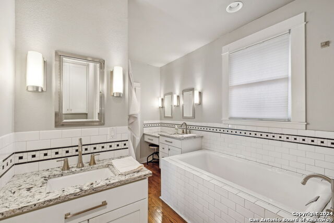
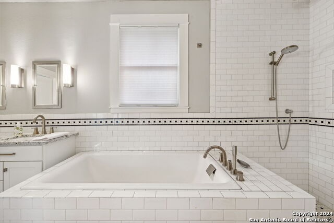
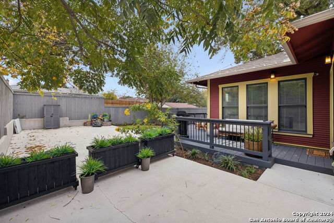
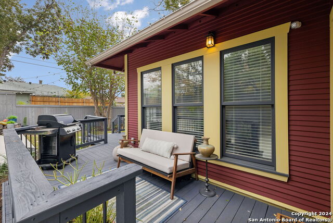
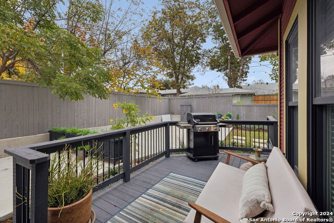
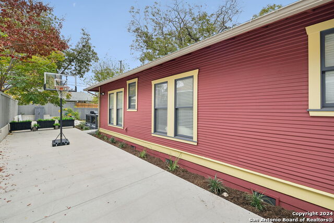
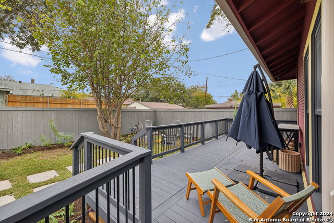
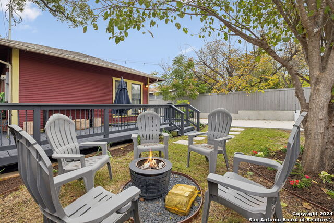
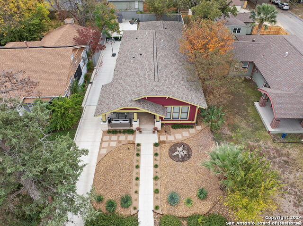
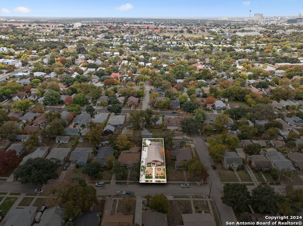
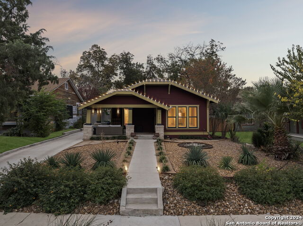
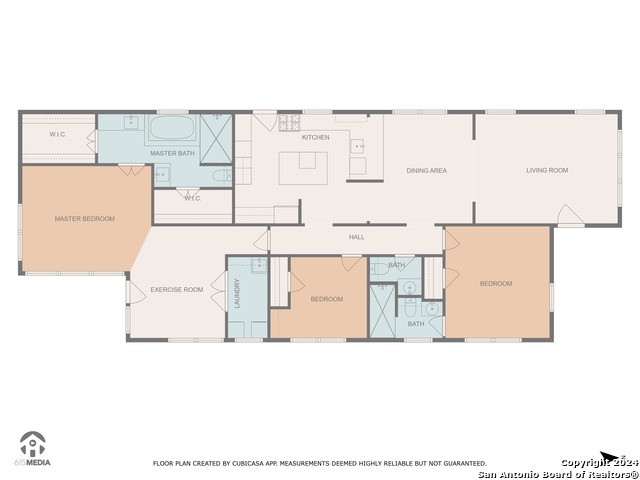
- MLS#: 1827670 ( Single Residential )
- Street Address: 306 Carnahan St
- Viewed: 8
- Price: $625,000
- Price sqft: $339
- Waterfront: No
- Year Built: 1924
- Bldg sqft: 1842
- Bedrooms: 3
- Total Baths: 3
- Full Baths: 2
- 1/2 Baths: 1
- Garage / Parking Spaces: 1
- Days On Market: 14
- Additional Information
- County: BEXAR
- City: San Antonio
- Zipcode: 78209
- Subdivision: Mahncke Park
- District: San Antonio I.S.D.
- Elementary School: Call District
- Middle School: Call District
- High School: Edison
- Provided by: Phyllis Browning Company
- Contact: Krista Boazman
- (210) 316-4110

- DMCA Notice
-
DescriptionStep inside this charming Craftsman style home in Mahncke Park, thoughtfully updated with modern amenities while preserving its timeless character. Featuring 3 bedroom & 2.5 baths. This home offers a perfect blend of classic details & contemporary comfort. The open concept living area is adorned with high quality finishes, completely updated in 2016 to include Pella windows, updated electrical, plumbing, refinished wood floors, updated kitchen & bathrooms. The kitchen boasts Kitchen Aid appliances to include double ovens, gas cooktop & refrigerator. Great cabinets, Shaw apron sink, large island with seating, built in desk area & spacious pantry. Master is separated from the secondary bedrooms. It has a spacious sitting area with access to the outdoor porch & living area. Large master bath with double closets, separate vanities, large walk in shower & bathtub. Period tile selections in keeping with the character of the home. Amazing utility area with extra storage & sink. Outside, enjoy the inviting front porch, a hallmark of Craftsman architecture & a beautifully landscaped backyard. Conveniently located to The Pearl, Central Market & access to 281. This home is a perfect blend of style, function and location.
Features
Possible Terms
- Conventional
- FHA
- VA
- Cash
Air Conditioning
- One Central
Apprx Age
- 100
Block
- LOT W
Builder Name
- UNKNOWN
Construction
- Pre-Owned
Contract
- Exclusive Right To Sell
Days On Market
- 13
Currently Being Leased
- No
Dom
- 13
Elementary School
- Call District
Energy Efficiency
- Double Pane Windows
- Ceiling Fans
Exterior Features
- Siding
Fireplace
- Not Applicable
Floor
- Ceramic Tile
- Wood
Garage Parking
- None/Not Applicable
Heating
- Central
Heating Fuel
- Electric
High School
- Edison
Home Owners Association Mandatory
- None
Home Faces
- North
Inclusions
- Ceiling Fans
- Chandelier
- Washer Connection
- Dryer Connection
- Cook Top
- Built-In Oven
- Self-Cleaning Oven
- Gas Cooking
- Refrigerator
- Dishwasher
- Water Softener (owned)
- Smoke Alarm
- Security System (Owned)
- Electric Water Heater
- Down Draft
- Solid Counter Tops
- Double Ovens
- Custom Cabinets
- City Garbage service
Instdir
- BETWEEN BROADWAY & N NEW BRAUNFELS
Interior Features
- One Living Area
- Eat-In Kitchen
- Auxillary Kitchen
- Island Kitchen
- Breakfast Bar
- Study/Library
- Utility Room Inside
- 1st Floor Lvl/No Steps
- High Ceilings
- Open Floor Plan
- Laundry Main Level
- Walk in Closets
Kitchen Length
- 18
Legal Description
- NCB 6560 BLK LOT W 46.45 FT OF 13E 3.55 FT OF 14
Lot Improvements
- Street Paved
- Curbs
- Street Gutters
- Sidewalks
- Streetlights
Middle School
- Call District
Miscellaneous
- Home Service Plan
- City Bus
Neighborhood Amenities
- None
Occupancy
- Owner
Other Structures
- None
Owner Lrealreb
- No
Ph To Show
- 210.222.2227
Possession
- Closing/Funding
Property Type
- Single Residential
Recent Rehab
- Yes
Roof
- Composition
School District
- San Antonio I.S.D.
Source Sqft
- Appraiser
Style
- One Story
Total Tax
- 12479.43
Utility Supplier Elec
- CPS
Utility Supplier Grbge
- CITY
Utility Supplier Sewer
- SAWS
Utility Supplier Water
- SAWS
Water/Sewer
- Water System
Window Coverings
- All Remain
Year Built
- 1924
Property Location and Similar Properties


