
- Michaela Aden, ABR,MRP,PSA,REALTOR ®,e-PRO
- Premier Realty Group
- Mobile: 210.859.3251
- Mobile: 210.859.3251
- Mobile: 210.859.3251
- michaela3251@gmail.com
Property Photos


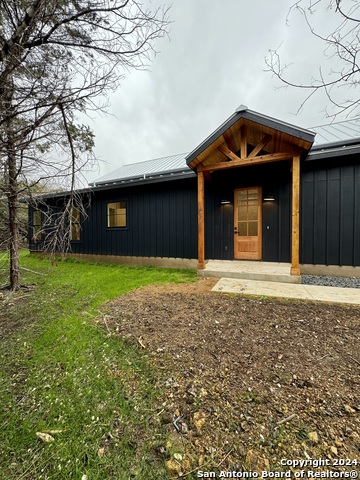
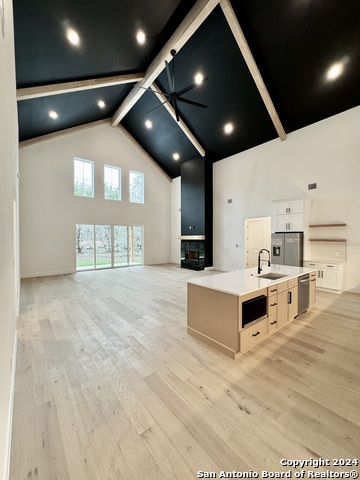
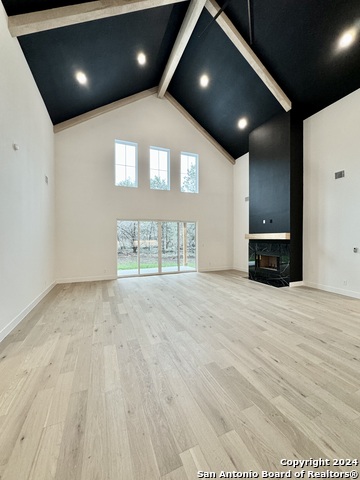
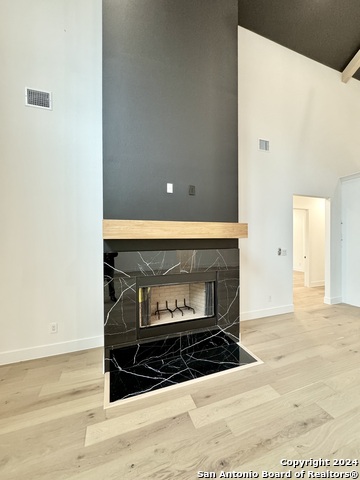
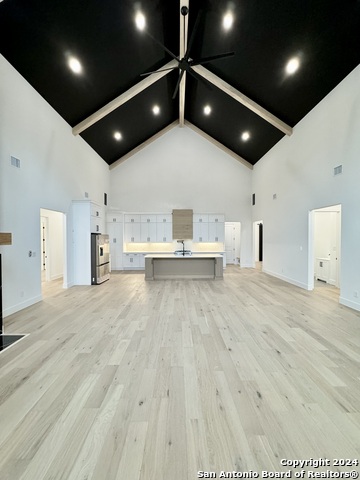
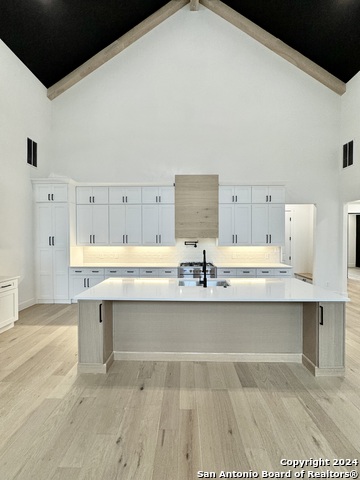
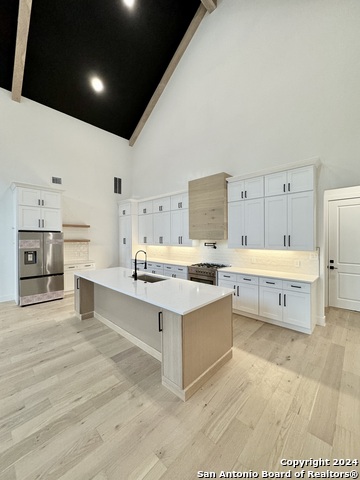
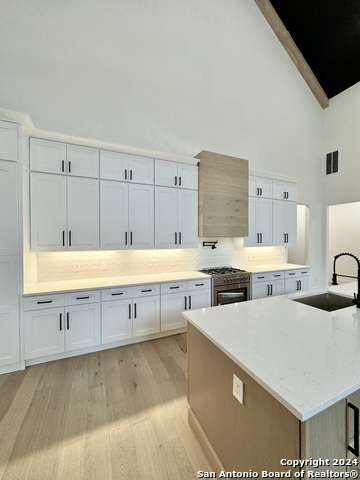
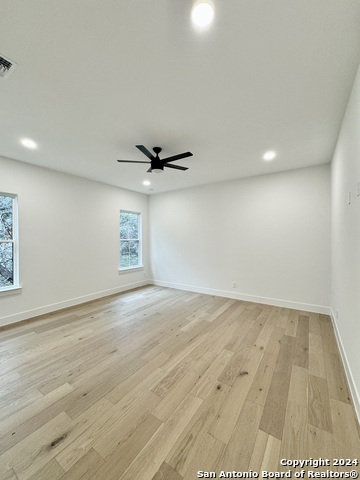
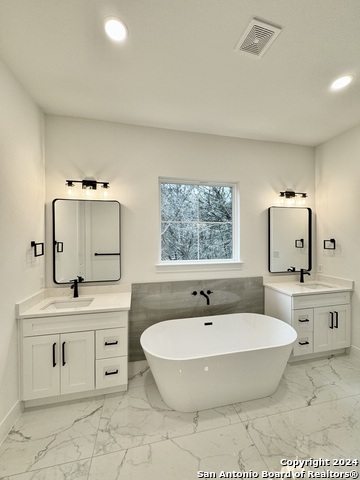
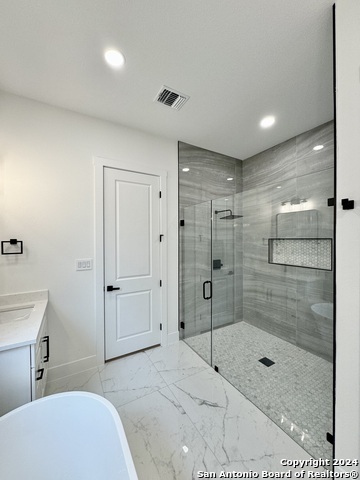
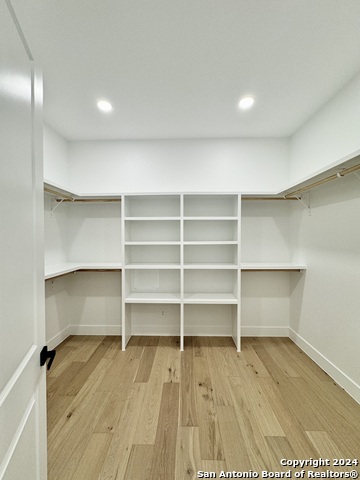
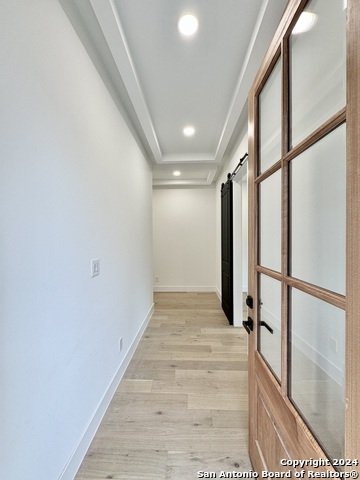
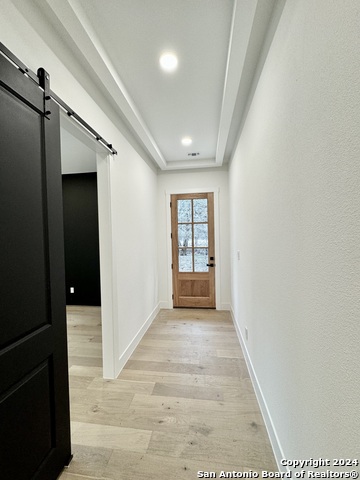
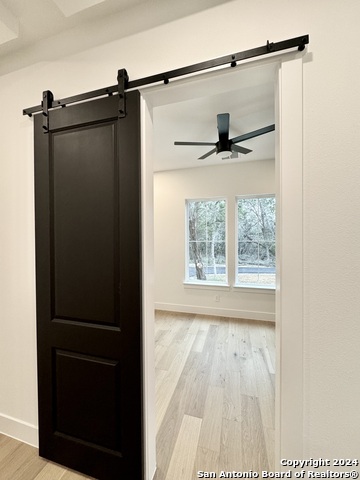
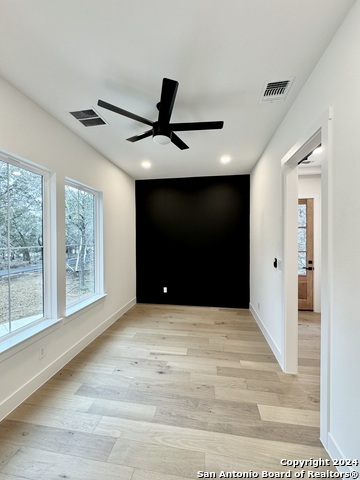
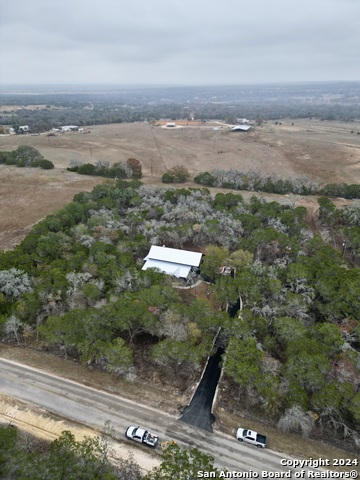
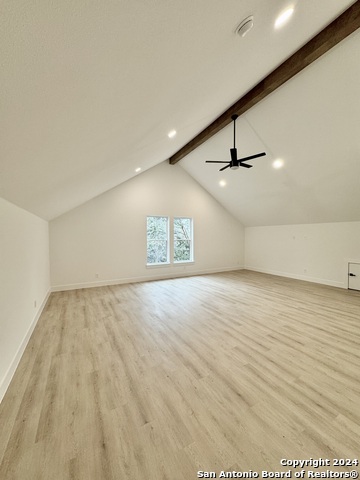
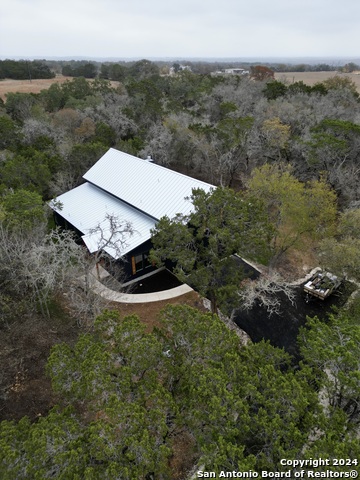
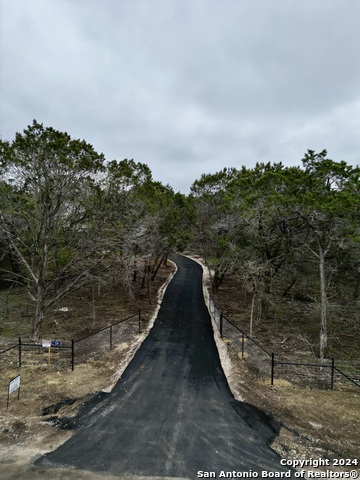

- MLS#: 1827643 ( Single Residential )
- Street Address: 468 Waring Welfare
- Viewed: 35
- Price: $899,999
- Price sqft: $263
- Waterfront: No
- Year Built: 2024
- Bldg sqft: 3428
- Bedrooms: 4
- Total Baths: 5
- Full Baths: 4
- 1/2 Baths: 1
- Garage / Parking Spaces: 2
- Days On Market: 64
- Additional Information
- County: KENDALL
- City: Boerne
- Zipcode: 78006
- Subdivision: Windmill Ranch
- District: Comfort
- Elementary School: Comfort
- Middle School: Comfort
- High School: Comfort
- Provided by: Swank Investments, Inc.
- Contact: Alex Trif
- (210) 528-0180

- DMCA Notice
-
DescriptionBuilt by Vena Custom Homes, Come see this brand new modern Barndominium just completed sitting on 5 Nearly Unrestricted Acres in Boerne.This Barndo has very high 30' ceiling with wood beams, featuring a gourmet custom kitchen with a walk in hidden pantry. Come see the high end finishes like hardwood white oak floors, quartz countertops throughout, under cabinet lighting, larger master suite bathroom, full foam insulation and a metal roof. The floor plan features 4 bedrooms 5 bathrooms and a mother in law suite !! Schedule your showing and inquire for more information about Vena Custom Homes.
Features
Possible Terms
- Conventional
- VA
- Cash
Air Conditioning
- Two Central
Builder Name
- Vena Custom Homes
Construction
- New
Contract
- Exclusive Agency
Days On Market
- 57
Dom
- 57
Elementary School
- Comfort
Exterior Features
- Cement Fiber
Fireplace
- Not Applicable
Floor
- Wood
Foundation
- Slab
Garage Parking
- Two Car Garage
Heating
- Central
Heating Fuel
- Electric
High School
- Comfort
Home Owners Association Fee
- 40
Home Owners Association Frequency
- Monthly
Home Owners Association Mandatory
- Mandatory
Home Owners Association Name
- WINDMILL RANCH
Inclusions
- Ceiling Fans
- Chandelier
- Washer Connection
- Dryer Connection
- Stove/Range
- Gas Cooking
- Refrigerator
- Disposal
- Dishwasher
Instdir
- Make a left into Windmilll Ranch drive almost all the way down to the cul de sac property will be For Sale on your left with a Vena Homes sign.
Interior Features
- One Living Area
- Eat-In Kitchen
- Island Kitchen
- Study/Library
- Media Room
- High Ceilings
Kitchen Length
- 24
Legal Desc Lot
- 13
Legal Description
- Lot 13
- 5.001 acres
Middle School
- Comfort
Multiple HOA
- No
Neighborhood Amenities
- Controlled Access
Owner Lrealreb
- Yes
Ph To Show
- 210-222-2227
Possession
- Closing/Funding
Property Type
- Single Residential
Roof
- Metal
School District
- Comfort
Source Sqft
- Bldr Plans
Style
- One Story
Views
- 35
Water/Sewer
- Private Well
- Septic
Window Coverings
- None Remain
Year Built
- 2024
Property Location and Similar Properties


