
- Michaela Aden, ABR,MRP,PSA,REALTOR ®,e-PRO
- Premier Realty Group
- Mobile: 210.859.3251
- Mobile: 210.859.3251
- Mobile: 210.859.3251
- michaela3251@gmail.com
Property Photos
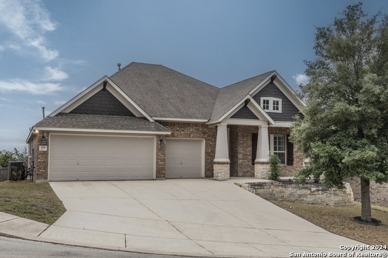

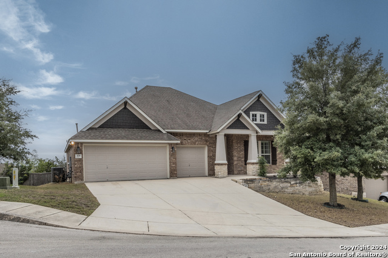
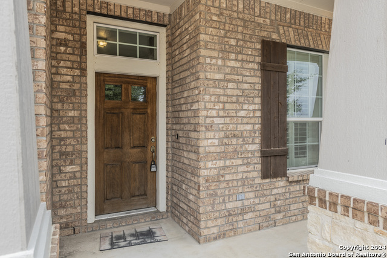
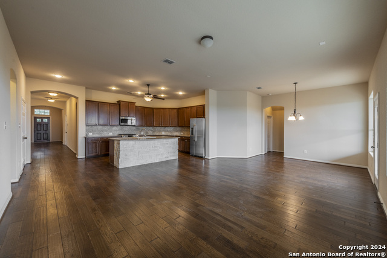
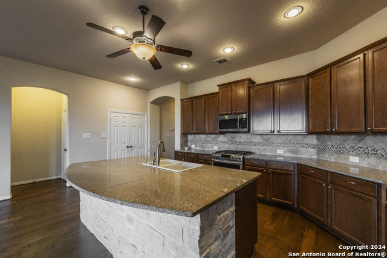
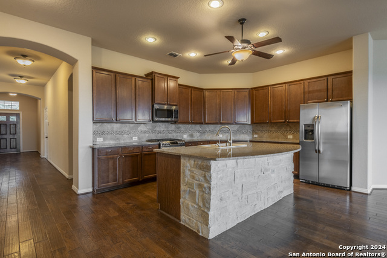
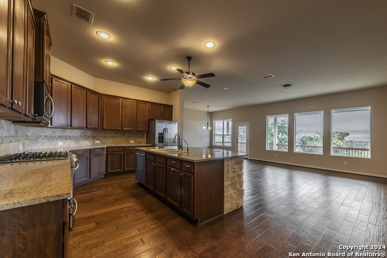
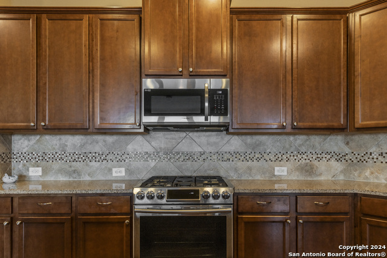
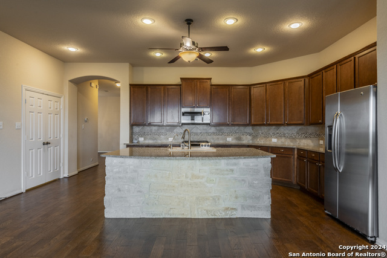
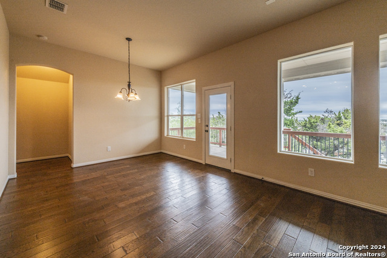
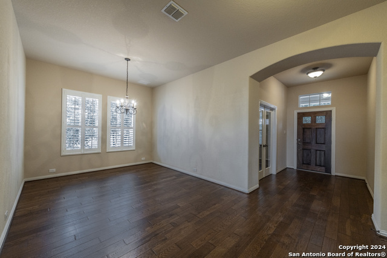
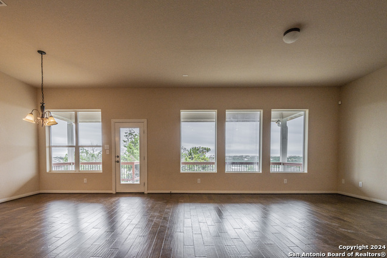
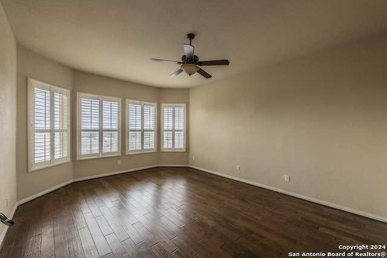
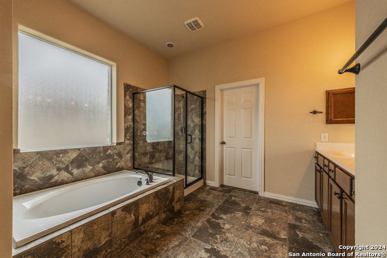
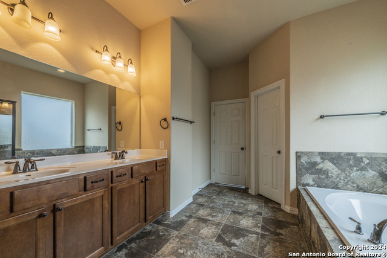
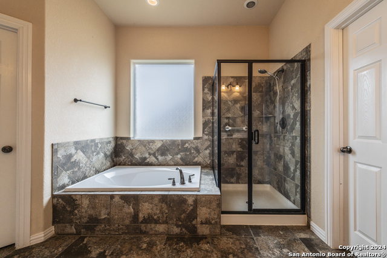
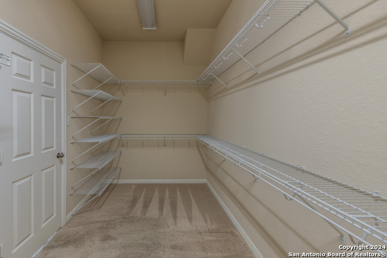
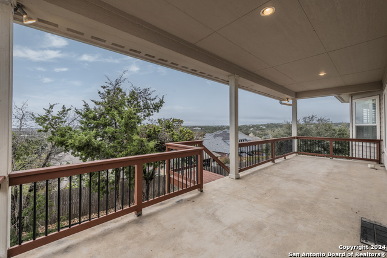
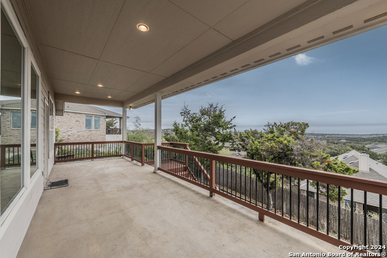
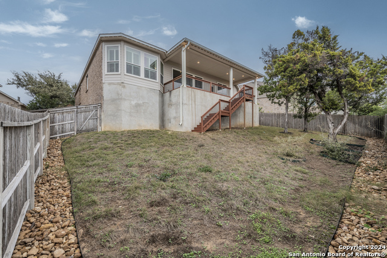
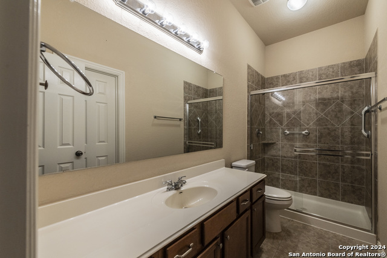
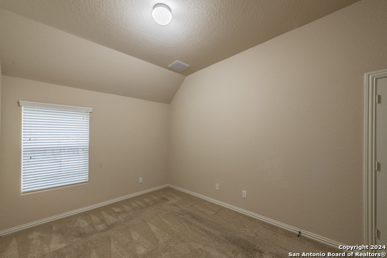
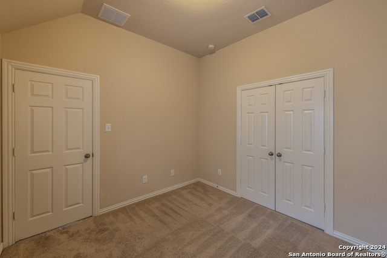
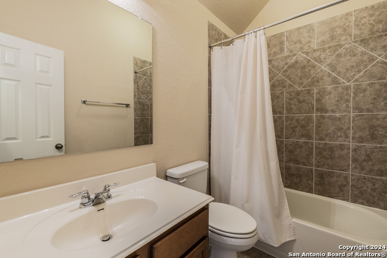
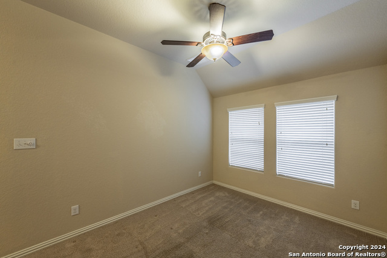
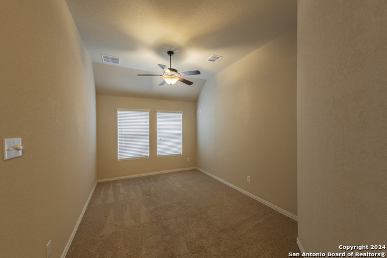
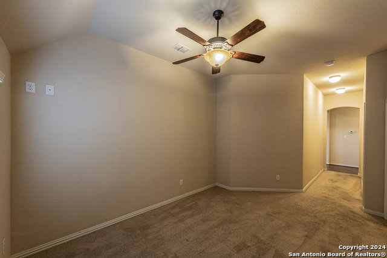
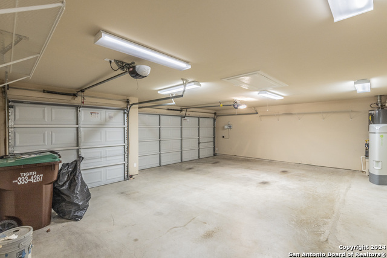
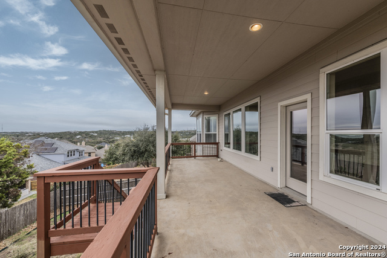
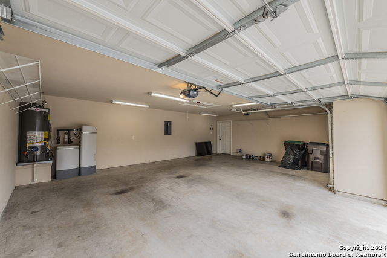
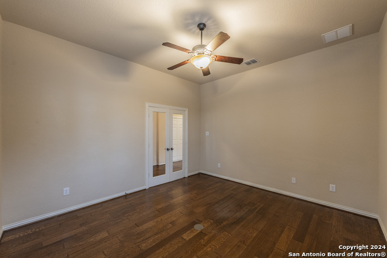
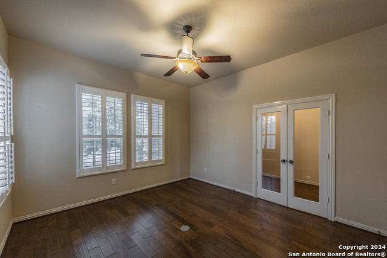
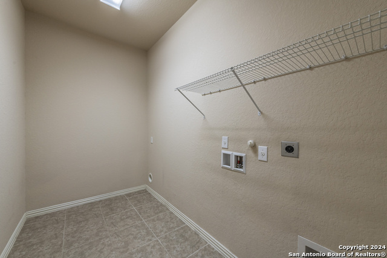
- MLS#: 1827634 ( Single Residential )
- Street Address: 3118 Arapaho Way
- Viewed: 38
- Price: $529,900
- Price sqft: $205
- Waterfront: No
- Year Built: 2012
- Bldg sqft: 2587
- Bedrooms: 3
- Total Baths: 3
- Full Baths: 3
- Garage / Parking Spaces: 3
- Days On Market: 62
- Additional Information
- County: BEXAR
- City: San Antonio
- Zipcode: 78261
- Subdivision: Indian Springs
- District: Comal
- Elementary School: Indian Springs
- Middle School: Pieper Ranch
- High School: Pieper
- Provided by: New Castle Real Estate, L.L.C.
- Contact: Keith Borie
- (830) 822-3567

- DMCA Notice
-
DescriptionWelcome to your dream sanctuary! This exquisite single level home offers breathtaking sunrise views from a spacious, covered back porch, perfectly overlooking the vibrant cityscape of San Antonio. The master suite is a haven of comfort, featuring an expansive walk in closet, a luxurious garden tub, a separate shower, and a double vanity for ultimate convenience. The kitchen is a chef's delight, boasting a large island with a breakfast bar, stunning granite countertops, an eye catching backsplash, built in microwave, and sleek stainless steel appliances. A dedicated office provides a peaceful workspace, while the versatile flex room offers the potential for a fourth bedroom, a lively game room, or an additional living area. The utility room is generously sized to accommodate a washer, dryer, and both a fridge and freezer, ensuring all your needs are met. Every inch of this home is tastefully decorated, awaiting its new owner to create lasting memories.
Features
Possible Terms
- Conventional
- FHA
- VA
- Cash
Air Conditioning
- One Central
- Heat Pump
- Zoned
Apprx Age
- 12
Block
- 153
Builder Name
- David Weekly
Construction
- Pre-Owned
Contract
- Exclusive Right To Sell
Days On Market
- 13
Dom
- 13
Elementary School
- Indian Springs
Exterior Features
- Brick
- 3 Sides Masonry
- Stone/Rock
- Cement Fiber
Fireplace
- Not Applicable
Floor
- Carpeting
- Ceramic Tile
- Wood
Foundation
- Slab
Garage Parking
- Three Car Garage
Heating
- Central
- Heat Pump
Heating Fuel
- Electric
- Natural Gas
High School
- Pieper
Home Owners Association Fee
- 150
Home Owners Association Frequency
- Quarterly
Home Owners Association Mandatory
- Mandatory
Home Owners Association Name
- INDIAN SPRINGS HOMEOWNERS ASSOCIATION
Home Faces
- North
Inclusions
- Ceiling Fans
- Washer Connection
- Dryer Connection
- Microwave Oven
- Stove/Range
- Refrigerator
- Disposal
- Dishwasher
- Ice Maker Connection
- Water Softener (owned)
Instdir
- Bulverde Rd to Wilderness Oak Rt on Sioux Springs
- left on Arapaho Way house on right at bend in road.
Interior Features
- Separate Dining Room
- Two Eating Areas
- Island Kitchen
- Breakfast Bar
- Study/Library
- Game Room
- Utility Room Inside
- 1st Floor Lvl/No Steps
- Open Floor Plan
- Cable TV Available
- High Speed Internet
- Walk in Closets
- Attic - Pull Down Stairs
Kitchen Length
- 13
Legal Desc Lot
- 39
Legal Description
- CB: 4900K (Indian Springs Estates SO UT-2)
- Blk: 153
- Lot:39
Lot Description
- Bluff View
- City View
- Mature Trees (ext feat)
Lot Improvements
- Street Paved
- Curbs
- Sidewalks
- Streetlights
Middle School
- Pieper Ranch
Multiple HOA
- No
Neighborhood Amenities
- Pool
- Clubhouse
- Jogging Trails
Occupancy
- Vacant
Owner Lrealreb
- No
Ph To Show
- 210-222-2227
Possession
- Closing/Funding
- Negotiable
Property Type
- Single Residential
Roof
- Heavy Composition
School District
- Comal
Source Sqft
- Appsl Dist
Style
- One Story
Total Tax
- 9209
Utility Supplier Elec
- cps
Utility Supplier Gas
- cps
Utility Supplier Sewer
- saws
Utility Supplier Water
- saws
Views
- 38
Water/Sewer
- Sewer System
- City
Window Coverings
- All Remain
Year Built
- 2012
Property Location and Similar Properties


