
- Michaela Aden, ABR,MRP,PSA,REALTOR ®,e-PRO
- Premier Realty Group
- Mobile: 210.859.3251
- Mobile: 210.859.3251
- Mobile: 210.859.3251
- michaela3251@gmail.com
Property Photos
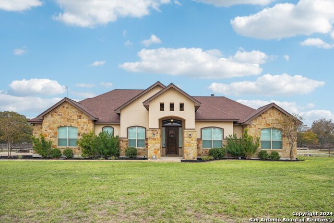

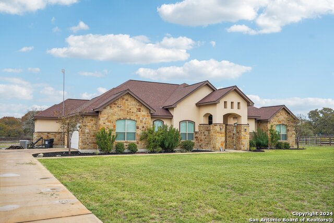
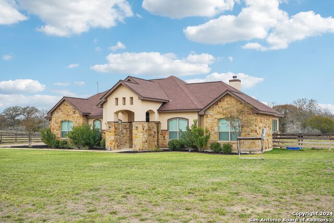
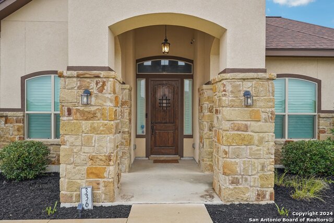
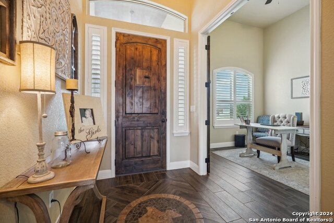
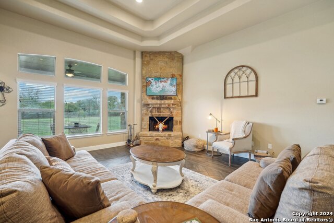
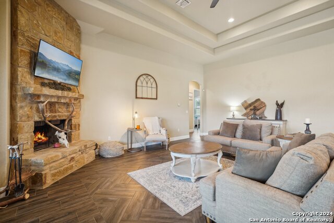

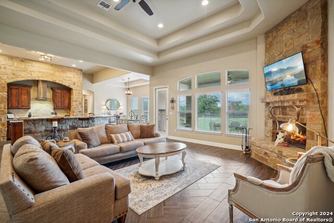
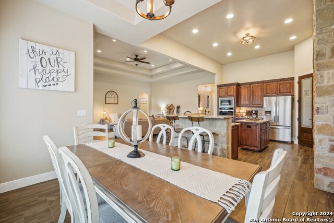
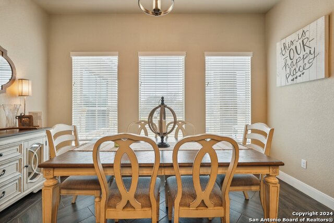
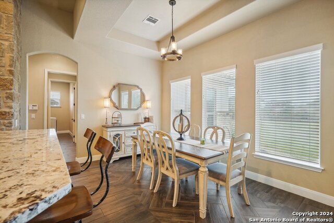
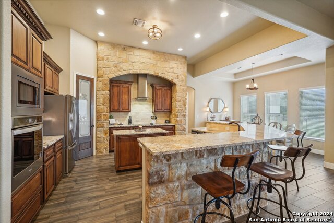
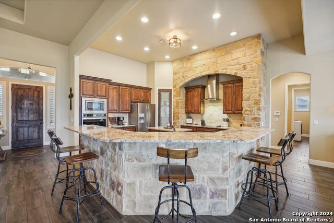
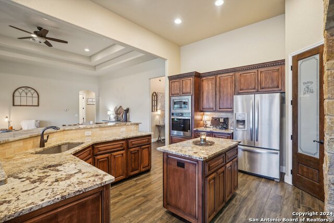
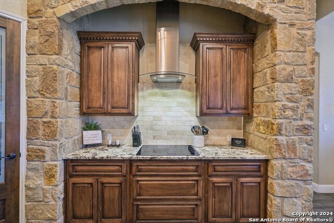
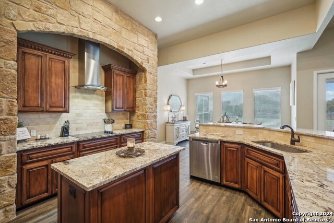
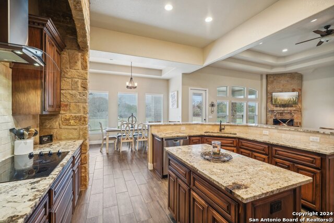
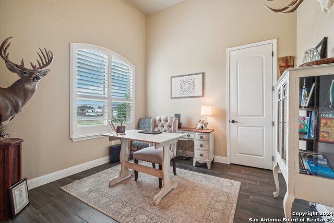
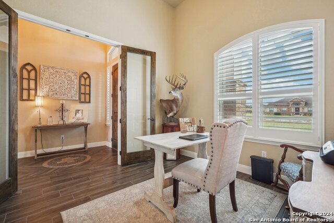
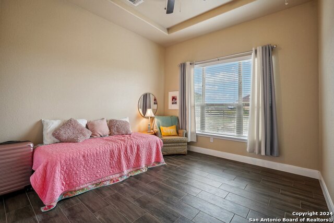
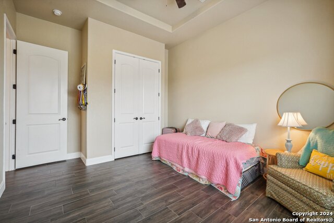
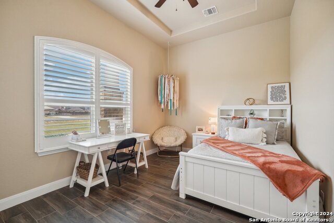
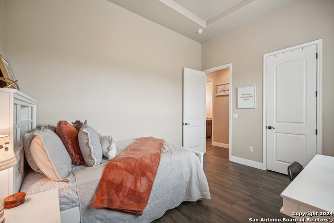
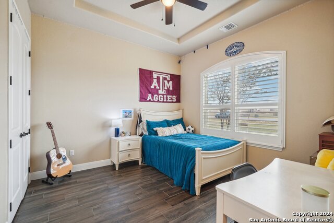
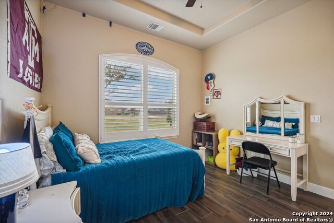
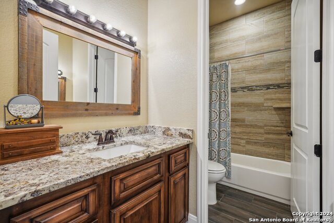
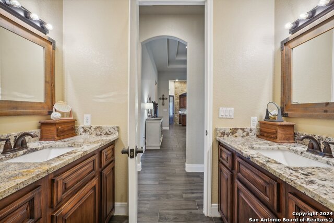
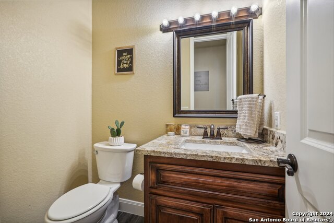
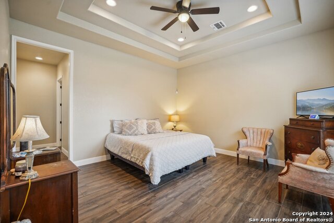
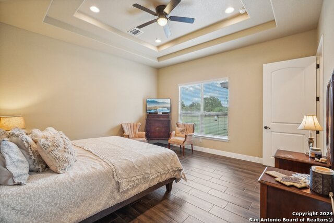
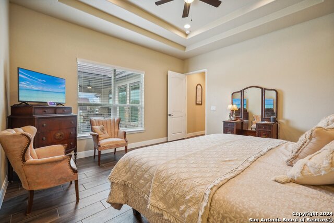
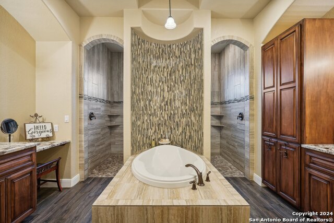
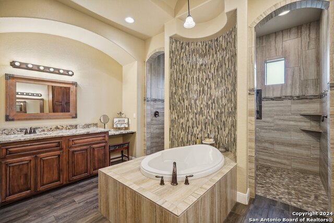
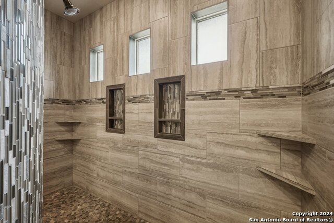
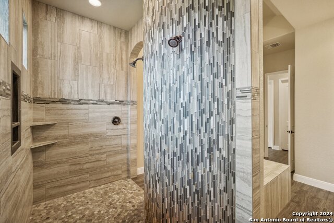
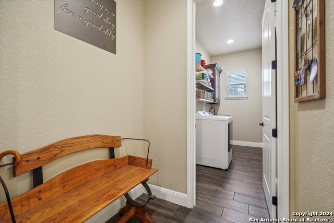
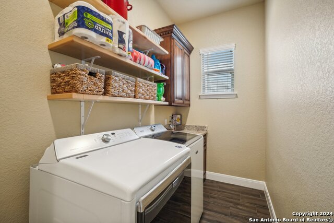
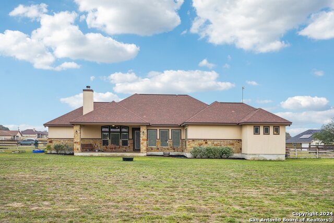
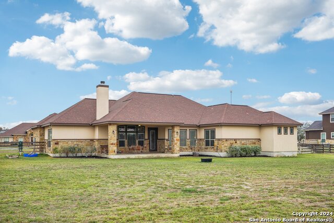
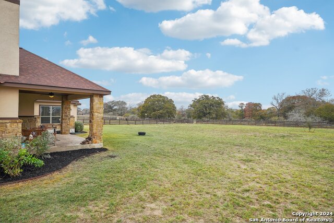
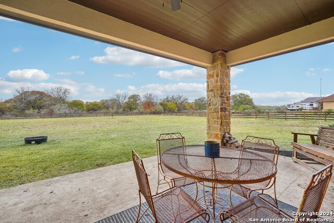
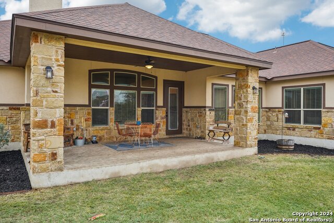
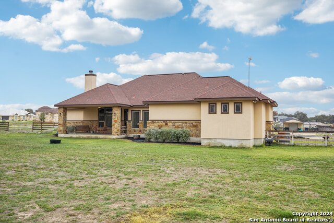
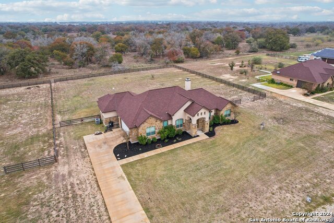
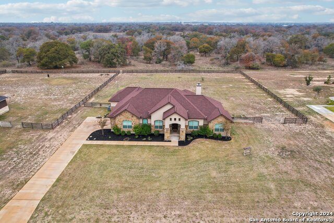
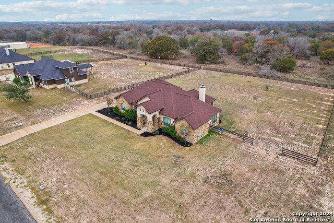
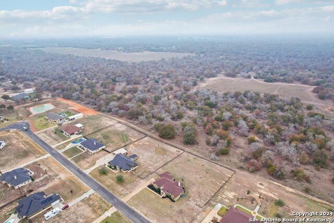
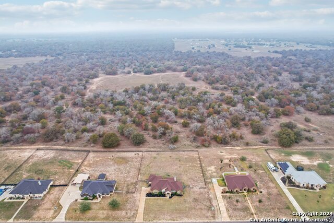
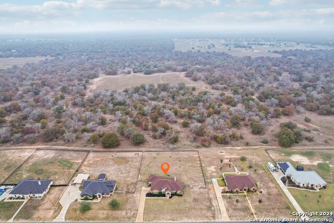
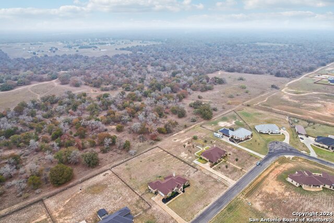
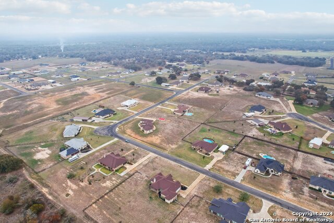
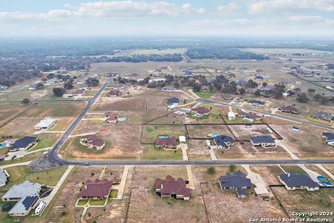
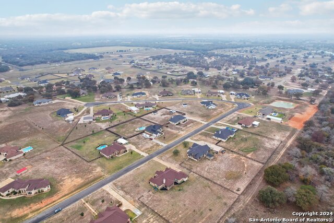
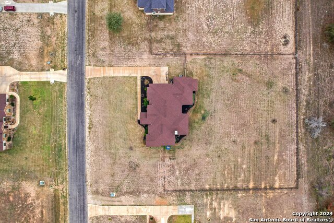
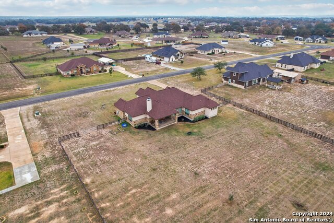
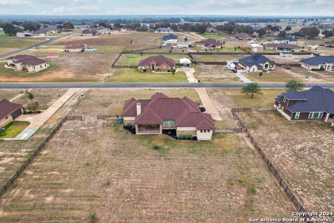
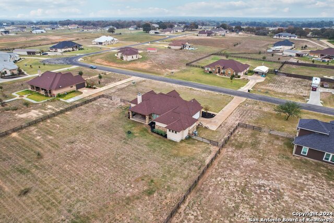
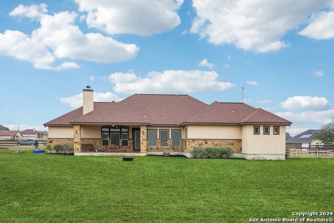
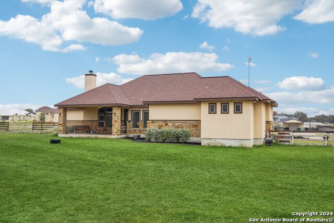
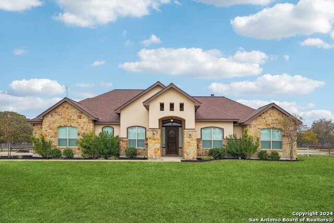
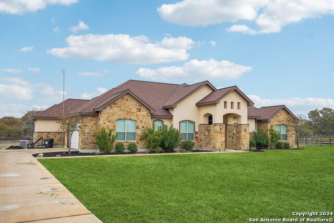
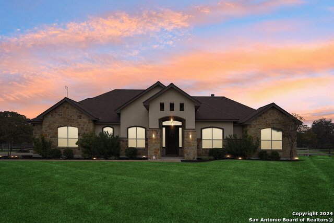
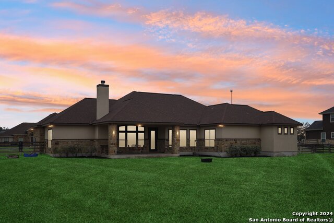
- MLS#: 1827619 ( Single Residential )
- Street Address: 336 Abrego Lake
- Viewed: 39
- Price: $580,000
- Price sqft: $249
- Waterfront: No
- Year Built: 2020
- Bldg sqft: 2334
- Bedrooms: 4
- Total Baths: 3
- Full Baths: 2
- 1/2 Baths: 1
- Garage / Parking Spaces: 2
- Days On Market: 65
- Additional Information
- County: WILSON
- City: Floresville
- Zipcode: 78114
- Subdivision: Abrego Lake
- District: Floresville Isd
- Elementary School: North
- Middle School: Floresville
- High School: Floresville
- Provided by: Luxury Home & Land Sales, LLC
- Contact: Tami Ramzinski
- (210) 355-3644

- DMCA Notice
-
DescriptionDiscover the pinnacle of rural elegance in this custom built gem in Floresville, Texas! Nestled on a sprawling one acre lot, this exceptional home offers breathtaking views of the countryside and direct access to the community walking trail perfect for relaxing or staying active in your serene surroundings. From the moment you step inside, you'll be captivated by the thoughtful design and high end features. The open floor plan seamlessly connects the living, dining, and kitchen areas, creating a perfect space for family gatherings or entertaining guests. Gorgeous, upgraded ceramic wood look tile flows throughout the home, complementing the solid granite countertops that grace every surface for a touch of luxury. Whether you're sipping coffee on the back patio while soaking in the peaceful views or hosting friends in the spacious and stylish interior, this property delivers a lifestyle of prestige and comfort. Don't miss this opportunity to embrace the best of rural luxury living in one of Floresville's most desirable communities. Schedule your private showing today and start living your dream!
Features
Possible Terms
- Conventional
- FHA
- VA
- Cash
Accessibility
- Int Door Opening 32"+
- Ext Door Opening 36"+
- 36 inch or more wide halls
- Hallways 42" Wide
- No Carpet
Air Conditioning
- One Central
Builder Name
- CW Custom Homes
Construction
- Pre-Owned
Contract
- Exclusive Right To Sell
Days On Market
- 13
Currently Being Leased
- No
Dom
- 13
Elementary School
- North Elementary Floresville
Exterior Features
- 4 Sides Masonry
Fireplace
- One
Floor
- Ceramic Tile
Foundation
- Slab
Garage Parking
- Two Car Garage
- Attached
Heating
- Central
Heating Fuel
- Electric
High School
- Floresville
Home Owners Association Fee
- 350
Home Owners Association Frequency
- Annually
Home Owners Association Mandatory
- Mandatory
Home Owners Association Name
- ABREGO LAKE HOMEOWNER ASSOCIATION
Inclusions
- Ceiling Fans
- Washer Connection
- Dryer Connection
- Cook Top
- Built-In Oven
- Microwave Oven
- Refrigerator
- Dishwasher
- Ice Maker Connection
- Electric Water Heater
- Solid Counter Tops
- Custom Cabinets
- Carbon Monoxide Detector
- Private Garbage Service
Instdir
- Turn into Abrego Lake Subdivision from US HWY 181
- follow back 2.4 miles back into subdivision
- property on the right
Interior Features
- One Living Area
- Eat-In Kitchen
- Two Eating Areas
- Island Kitchen
- Walk-In Pantry
- Study/Library
- Utility Room Inside
- High Ceilings
- Open Floor Plan
- Laundry Room
- Walk in Closets
Kitchen Length
- 14
Legal Desc Lot
- 238
Legal Description
- Abrego Lake Sub
- Lot 238 (U-8)
- acres 1.0
Lot Improvements
- Street Paved
- Fire Hydrant w/in 500'
Middle School
- Floresville
Multiple HOA
- No
Neighborhood Amenities
- Park/Playground
- Jogging Trails
- Bike Trails
- Lake/River Park
Occupancy
- Owner
Owner Lrealreb
- No
Ph To Show
- 2102222227
Possession
- Closing/Funding
Property Type
- Single Residential
Roof
- Heavy Composition
School District
- Floresville Isd
Source Sqft
- Appraiser
Style
- One Story
- Texas Hill Country
Total Tax
- 7801
Utility Supplier Elec
- FELPS
Utility Supplier Grbge
- Mutz
Utility Supplier Sewer
- septic
Utility Supplier Water
- OakHills
Views
- 39
Virtual Tour Url
- https://www.zillow.com/view-imx/13915eb2-2807-4949-a834-a0e6fd98d6d9?wl=true&setAttribution=mls&initialViewType=pano
Water/Sewer
- Septic
Window Coverings
- Some Remain
Year Built
- 2020
Property Location and Similar Properties


