
- Michaela Aden, ABR,MRP,PSA,REALTOR ®,e-PRO
- Premier Realty Group
- Mobile: 210.859.3251
- Mobile: 210.859.3251
- Mobile: 210.859.3251
- michaela3251@gmail.com
Property Photos
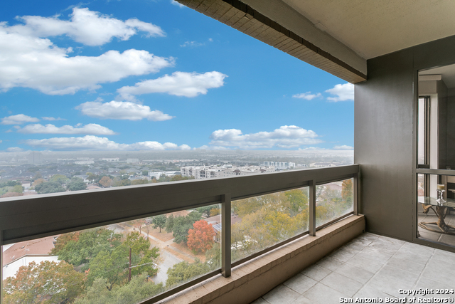

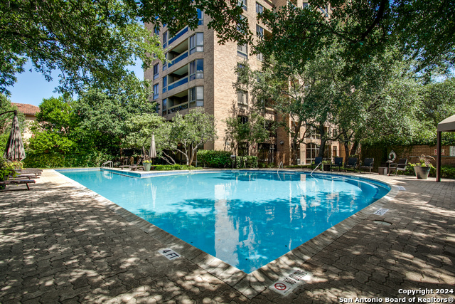
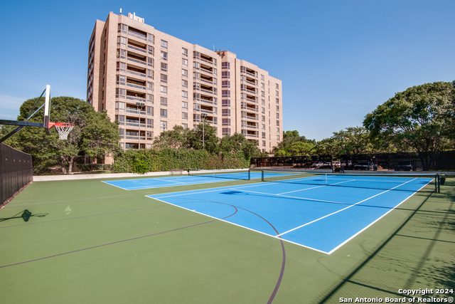
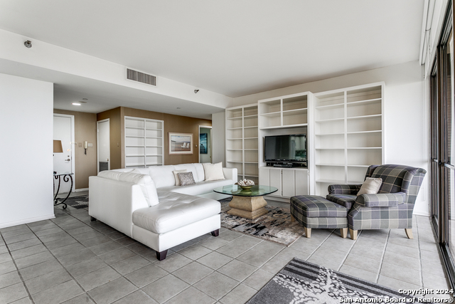
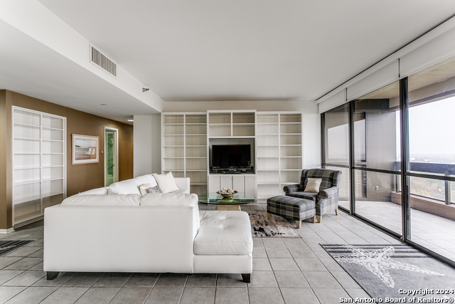
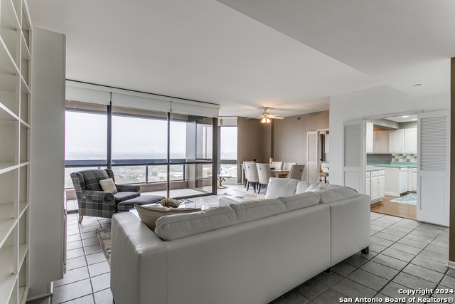
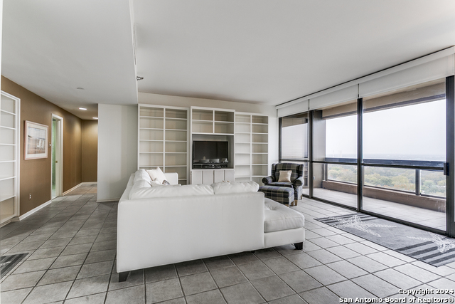
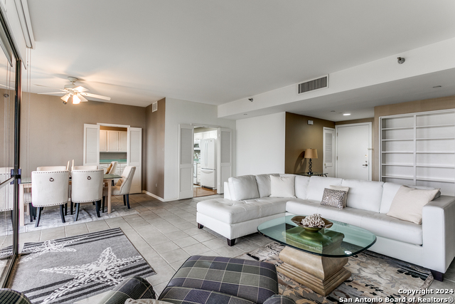
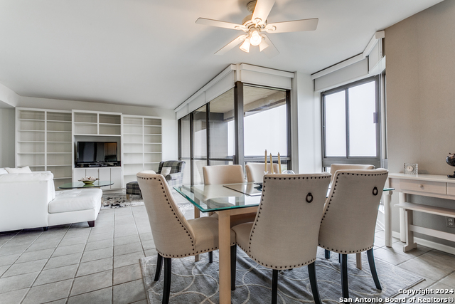
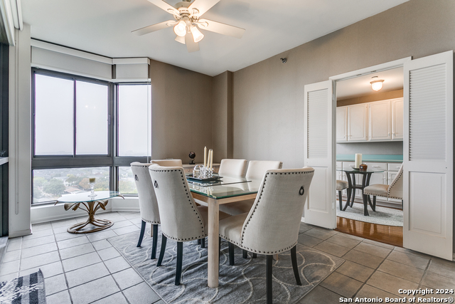
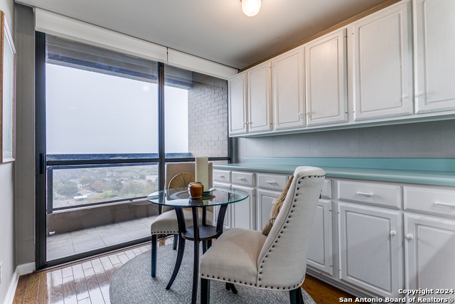
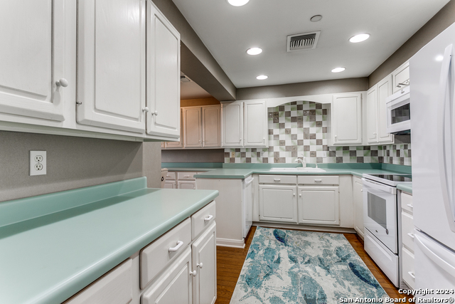
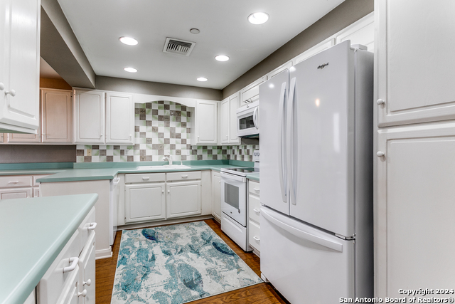
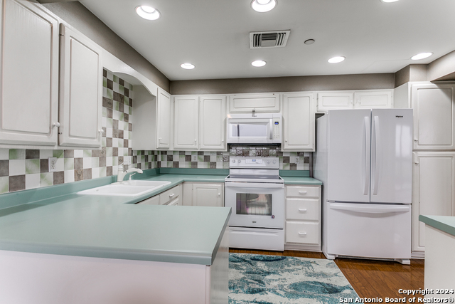
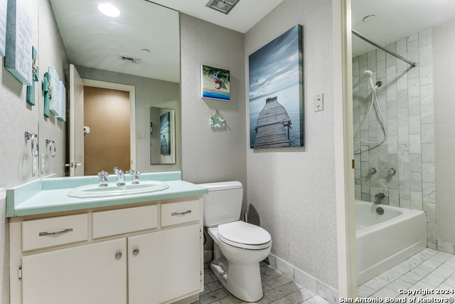
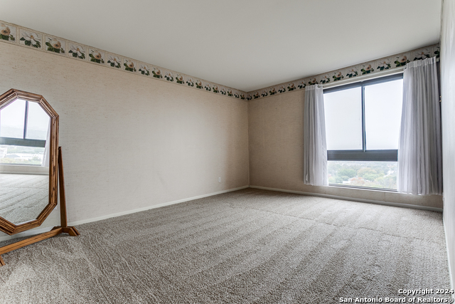
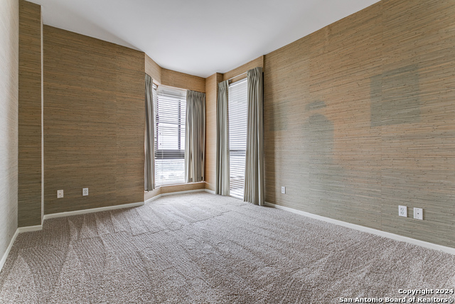
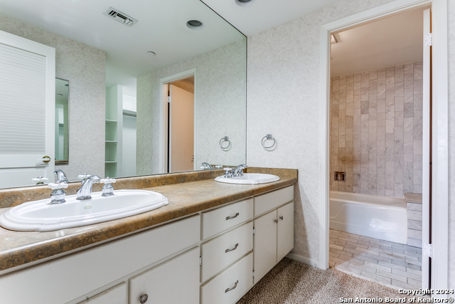
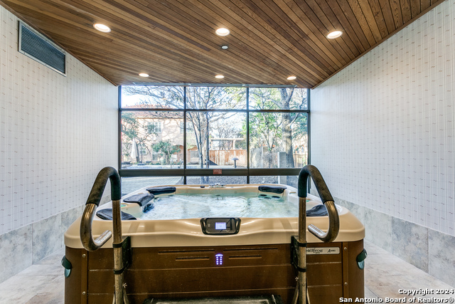
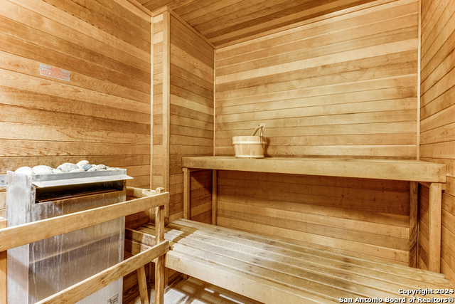
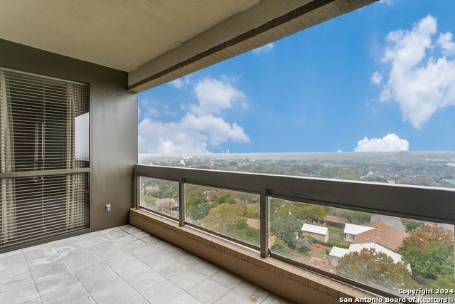
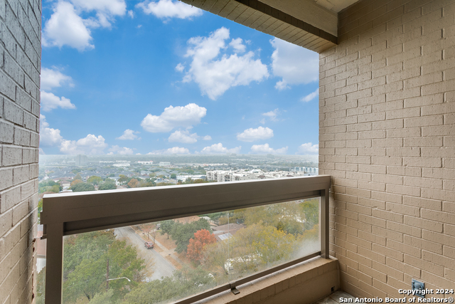
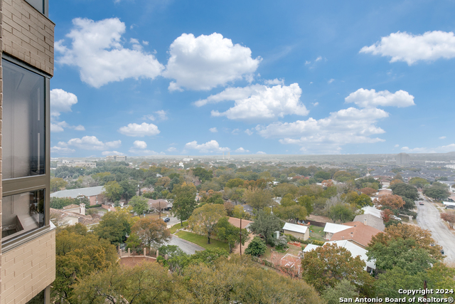
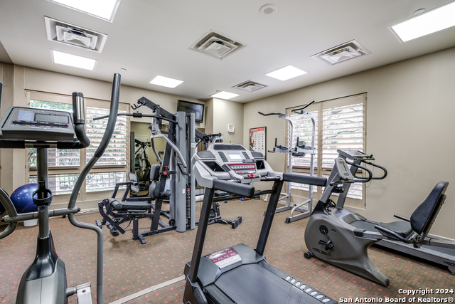
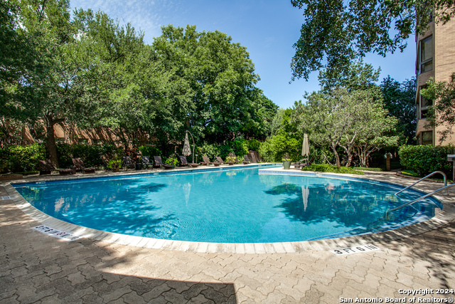
- MLS#: 1827611 ( Condominium/Townhome )
- Street Address: 7887 Broadway 805
- Viewed: 41
- Price: $450,000
- Price sqft: $293
- Waterfront: No
- Year Built: 1985
- Bldg sqft: 1536
- Bedrooms: 2
- Total Baths: 2
- Full Baths: 2
- Garage / Parking Spaces: 2
- Days On Market: 16
- Additional Information
- County: BEXAR
- City: San Antonio
- Zipcode: 78209
- Subdivision: Carlyle Condo
- Building: Carlyle
- District: Alamo Heights I.S.D.
- Elementary School: Woodridge
- Middle School: Alamo Heights
- High School: Alamo Heights
- Provided by: Exquisite Properties, LLC
- Contact: Robert Brown
- (210) 262-1250

- DMCA Notice
-
DescriptionDon't miss this stunning high rise condo offering breathtaking city views from the 8th floor! This beautiful home is packed with amenities, including a sparkling pool, relaxing hot tub, saunas in the locker rooms, tennis courts, a stylish clubroom, and convenient underground parking with elevator access. Inside, the condo features a bright and welcoming layout with 2 bedrooms and 2 full baths. Located just minutes from downtown, the airport, Central Market, and The Pearl, this property combines luxury living with unbeatable convenience. A must see!
Features
Possible Terms
- Conventional
- FHA
- VA
- TX Vet
- Cash
- Investors OK
Accessibility
- Doors-Swing-In
- Low Pile Carpet
- Near Bus Line
- First Floor Bath
- First Floor Bedroom
- Disabled Parking
- Stall Shower
- Wheelchair Adaptable
Air Conditioning
- One Central
Apprx Age
- 39
Block
- 100
Builder Name
- UNKNOWN
Common Area Amenities
- Elevator
- Party Room
- Clubhouse
- Pool
- Hot Tub
- Sauna
- Exercise Room
- BBQ/Picnic Area
- Tennis Court
Condominium Management
- On-Site Management
- Professional Mgmt Co.
- Documents Available
Construction
- Pre-Owned
Contract
- Exclusive Right To Sell
Days On Market
- 13
Currently Being Leased
- No
Dom
- 13
Elementary School
- Woodridge
Energy Efficiency
- Programmable Thermostat
- Double Pane Windows
Exterior Features
- Brick
Fee Includes
- Some Utilities
- Insurance Limited
- Condo Mgmt
- Trash Removal
- Pest Control
Fireplace
- Not Applicable
Floor
- Carpeting
- Ceramic Tile
- Wood
Garage Parking
- Two Car Garage
Heating
- Central
Heating Fuel
- Electric
High School
- Alamo Heights
Home Owners Association Fee
- 1200
Home Owners Association Frequency
- Monthly
Home Owners Association Mandatory
- Mandatory
Home Owners Association Name
- CARLYLE COUNCIL OF CO-OWNERS
Inclusions
- Ceiling Fans
- Washer Connection
- Dryer Connection
- Cook Top
- Stove/Range
Instdir
- Broadway St. to Carlyle Condos
Interior Features
- One Living Area
- Living/Dining Combo
- Eat-In Kitchen
- Two Eating Areas
- Utility Area Inside
- 1st Floort Level/No Steps
- Cable TV Available
- All Bedrooms Downstairs
- Laundry Main Level
- Telephone
- Walk In Closets
Kitchen Length
- 13
Legal Desc Lot
- 805
Legal Description
- NCB: 13335 UNIT 805 CARLYLE CONDO
Middle School
- Alamo Heights
Miscellaneous
- Cluster Mail Box
- School Bus
Multiple HOA
- No
Occupancy
- Vacant
Other Structures
- None
Owner Lrealreb
- No
Ph To Show
- (210) 222-2227
Possession
- Closing/Funding
Property Type
- Condominium/Townhome
Recent Rehab
- No
Roof
- Other
School District
- Alamo Heights I.S.D.
Security
- Controlled Access
- Pre-Wired
- Guarded Access
Source Sqft
- Appsl Dist
Stories In Building
- 11
Total Tax
- 8563
Total Number Of Units
- 73
Unit Number
- 805
Utility Supplier Elec
- CPS
Utility Supplier Sewer
- SAWS
Utility Supplier Water
- SAWS
Views
- 41
Virtual Tour Url
- https://www.zillow.com/view-imx/38815b14-0d9d-4bdc-a209-1eb75de2f4d7/?utm_source=captureapp
Window Coverings
- Some Remain
Year Built
- 1985
Property Location and Similar Properties


