
- Michaela Aden, ABR,MRP,PSA,REALTOR ®,e-PRO
- Premier Realty Group
- Mobile: 210.859.3251
- Mobile: 210.859.3251
- Mobile: 210.859.3251
- michaela3251@gmail.com
Property Photos
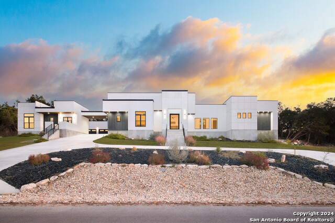

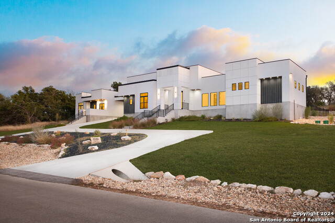
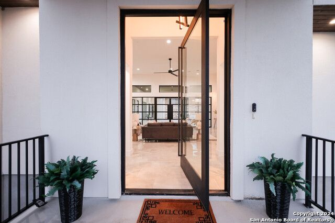
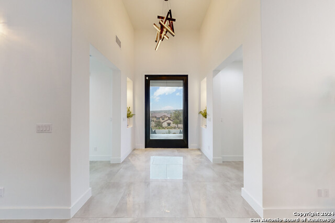
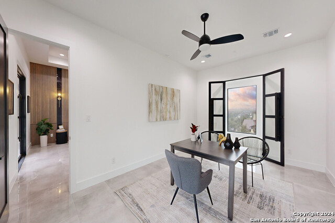
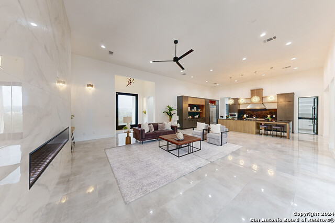
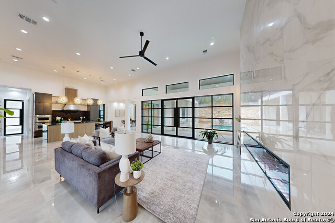
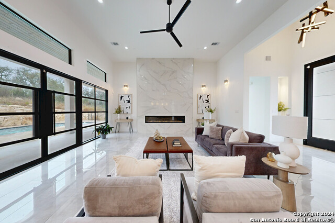
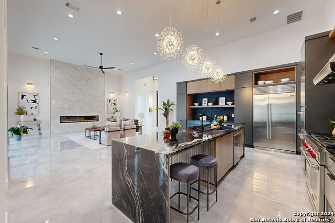
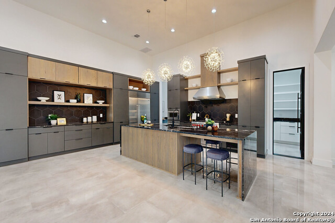
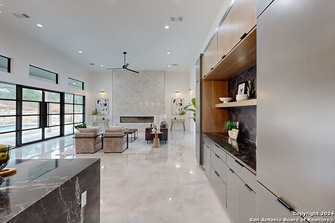
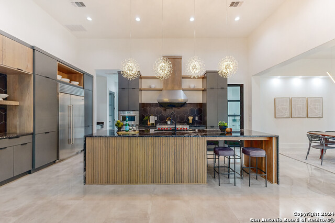
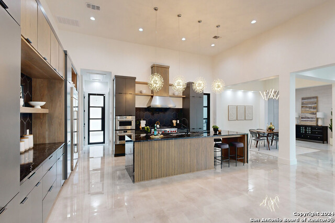
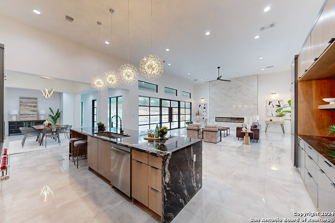
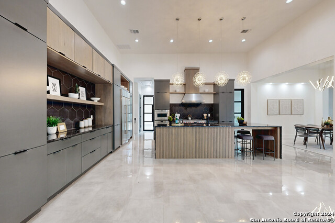
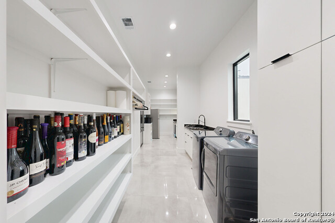
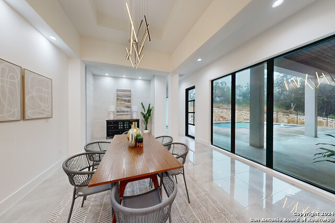
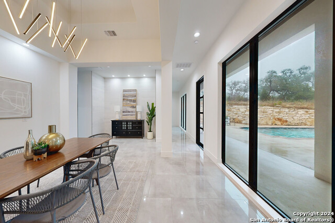
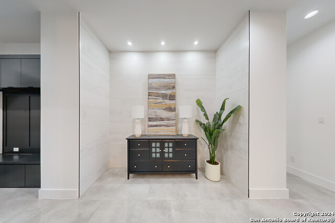
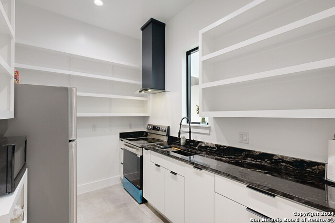
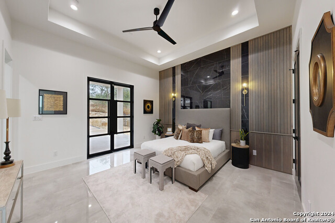
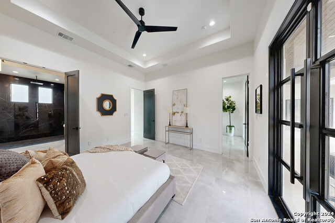
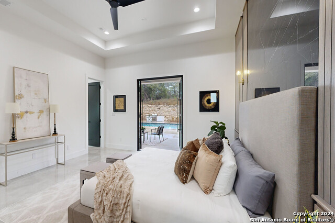
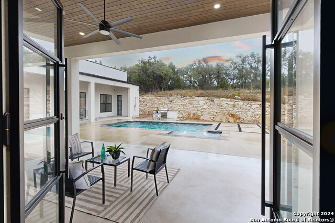
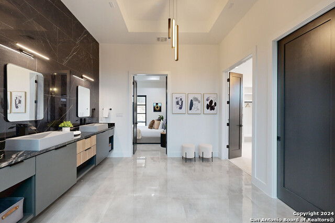
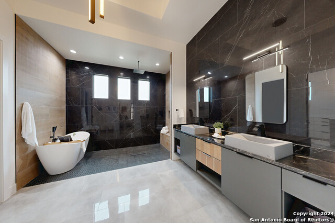
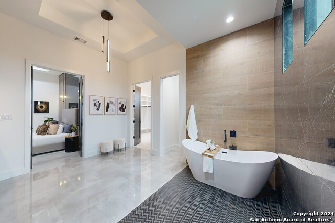
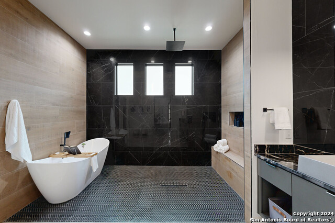
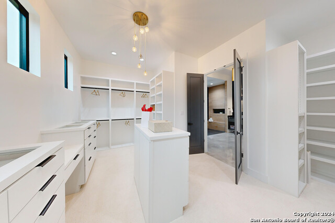
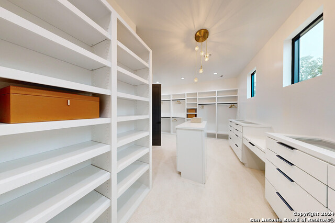
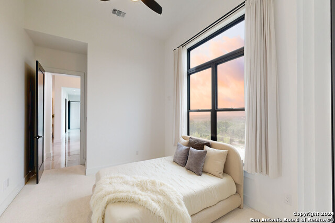
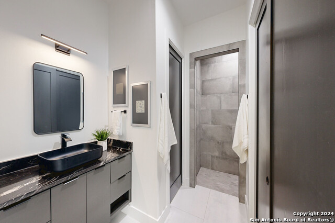
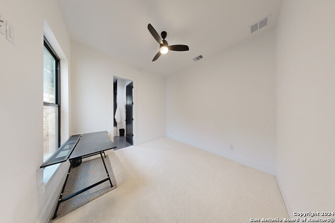
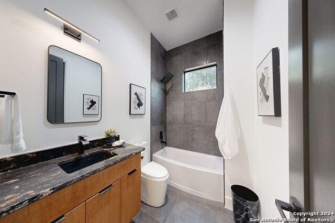
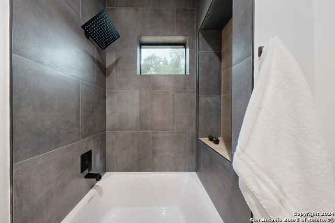
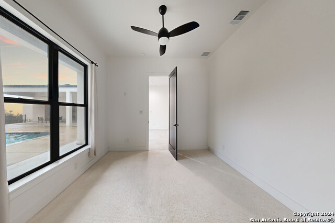
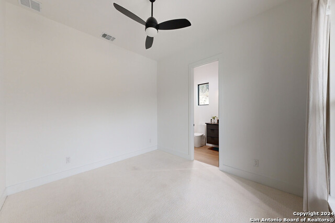
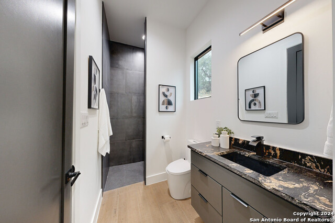
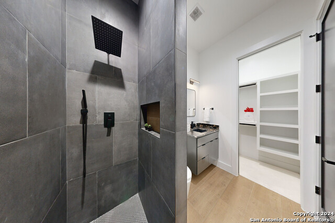
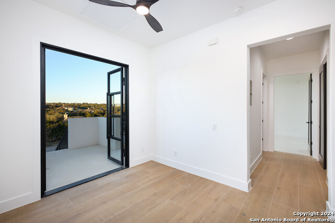
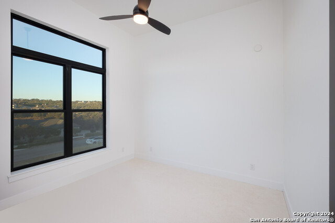
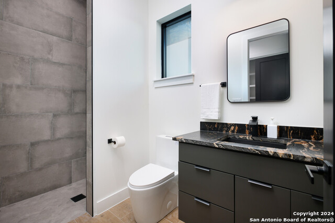
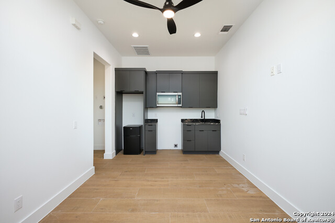
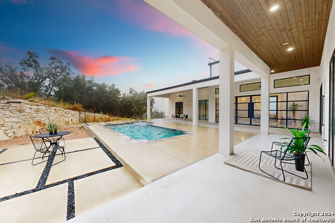
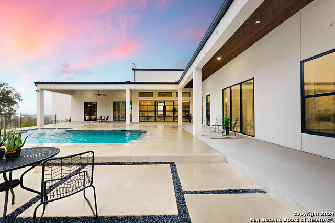
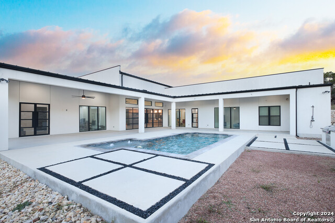
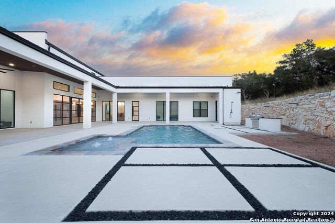
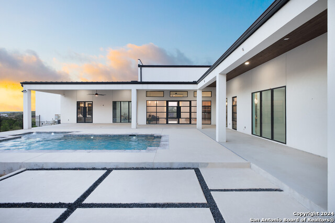
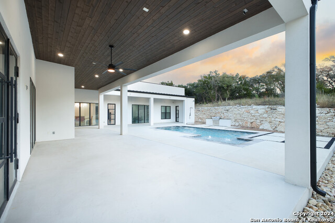
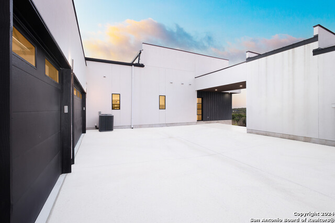
- MLS#: 1827584 ( Single Residential )
- Street Address: 1356 Capitare
- Viewed: 89
- Price: $1,998,000
- Price sqft: $410
- Waterfront: No
- Year Built: 2023
- Bldg sqft: 4874
- Bedrooms: 5
- Total Baths: 7
- Full Baths: 6
- 1/2 Baths: 1
- Garage / Parking Spaces: 3
- Days On Market: 117
- Additional Information
- County: COMAL
- City: New Braunfels
- Zipcode: 78132
- Subdivision: Vintage Oaks
- District: Comal
- Elementary School: Bill Brown
- Middle School: Smithson Valley
- High School: Smithson Valley
- Provided by: JPAR San Antonio
- Contact: Sasha Jam
- (210) 556-9005

- DMCA Notice
-
DescriptionWelcome to this exceptional contemporary custom home, where luxury meets modern design. Situated in a highly sought after location, this one story residence boasts 5 spacious bedrooms and 6 beautifully appointed bathrooms, offering both style and comfort. The expansive open floor plan seamlessly connects the gourmet kitchen, formal dining area, and inviting living spaces, making it perfect for both intimate gatherings and large scale entertaining. A true chef's kitchen is complemented by a well equipped butler's kitchen, providing an ideal space for prep work and extra storage. Large windows throughout the home allow natural light to flood every room, creating a bright and airy atmosphere. The master suite offers a private retreat, complete with an elegant en suite bathroom and generous closet space. For outdoor enthusiasts, the home features a stunning pool and spa, set against a backdrop of lush landscaping, perfect for relaxation and entertaining. The spacious guesthouse provides privacy and comfort for visitors, complete with its own living area, bedroom, and bathroom. Every detail in this home reflects meticulous craftsmanship and sophisticated design, from the luxurious finishes to the seamless flow of spaces. This remarkable property is the perfect blend of elegance and functionality truly an entertainer's dream. Don't miss the opportunity to make this extraordinary home your own.
Features
Possible Terms
- Conventional
- VA
- Cash
- Investors OK
Air Conditioning
- Three+ Central
Builder Name
- ARANTZA HOMES
Construction
- Pre-Owned
Contract
- Exclusive Right To Sell
Days On Market
- 114
Dom
- 114
Elementary School
- Bill Brown
Energy Efficiency
- Tankless Water Heater
- Double Pane Windows
- Radiant Barrier
- Ceiling Fans
Exterior Features
- 4 Sides Masonry
- Stucco
Fireplace
- Family Room
- Gas
Floor
- Carpeting
- Ceramic Tile
Foundation
- Slab
Garage Parking
- Three Car Garage
- Attached
- Oversized
Heating
- Central
Heating Fuel
- Propane Owned
High School
- Smithson Valley
Home Owners Association Fee
- 725
Home Owners Association Frequency
- Annually
Home Owners Association Mandatory
- Mandatory
Home Owners Association Name
- VINTAGE POA
Inclusions
- Ceiling Fans
- Chandelier
- Central Vacuum
- Washer Connection
- Dryer Connection
- Built-In Oven
- Self-Cleaning Oven
- Microwave Oven
- Stove/Range
- Gas Grill
- Refrigerator
- Disposal
- Dishwasher
- Pre-Wired for Security
- Gas Water Heater
- Garage Door Opener
- Solid Counter Tops
- Double Ovens
- Custom Cabinets
Instdir
- From Trentino
- right on Alsace
- left onto Capitare.
Interior Features
- Two Living Area
- Separate Dining Room
- Eat-In Kitchen
- Auxillary Kitchen
- Two Eating Areas
- Breakfast Bar
- Walk-In Pantry
- Study/Library
- Game Room
- Utility Room Inside
- 1st Floor Lvl/No Steps
- High Ceilings
- Open Floor Plan
- Cable TV Available
- High Speed Internet
Kitchen Length
- 24
Legal Desc Lot
- 1199R
Legal Description
- VINTAGE OAKS AT THE VINEYARD 9
- LOT 1199R
Lot Description
- Bluff View
- 2 - 5 Acres
Lot Improvements
- Street Paved
Middle School
- Smithson Valley
Multiple HOA
- No
Neighborhood Amenities
- Pool
- Tennis
- Clubhouse
- Park/Playground
- Jogging Trails
- Sports Court
- Bike Trails
- Basketball Court
- Volleyball Court
Occupancy
- Other
Other Structures
- Guest House
Owner Lrealreb
- No
Ph To Show
- 2102222227
Possession
- Closing/Funding
Property Type
- Single Residential
Roof
- Metal
School District
- Comal
Source Sqft
- Appsl Dist
Style
- One Story
- Contemporary
Total Tax
- 26044.73
Views
- 89
Virtual Tour Url
- https://my.matterport.com/show/?m=sV2xPXoNejF
Water/Sewer
- Water System
- Aerobic Septic
Window Coverings
- None Remain
Year Built
- 2023
Property Location and Similar Properties


