
- Michaela Aden, ABR,MRP,PSA,REALTOR ®,e-PRO
- Premier Realty Group
- Mobile: 210.859.3251
- Mobile: 210.859.3251
- Mobile: 210.859.3251
- michaela3251@gmail.com
Property Photos
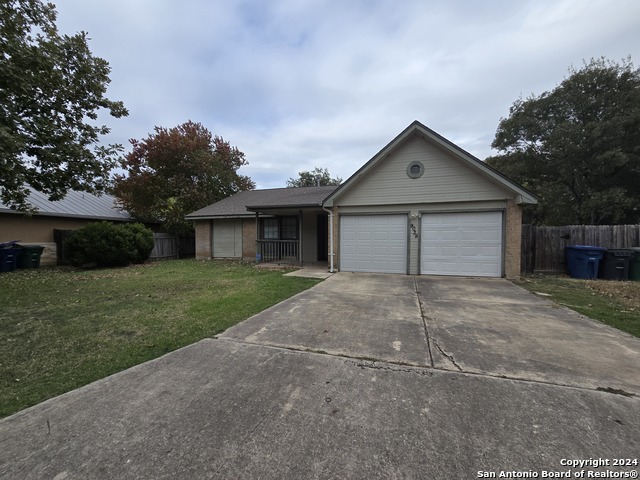

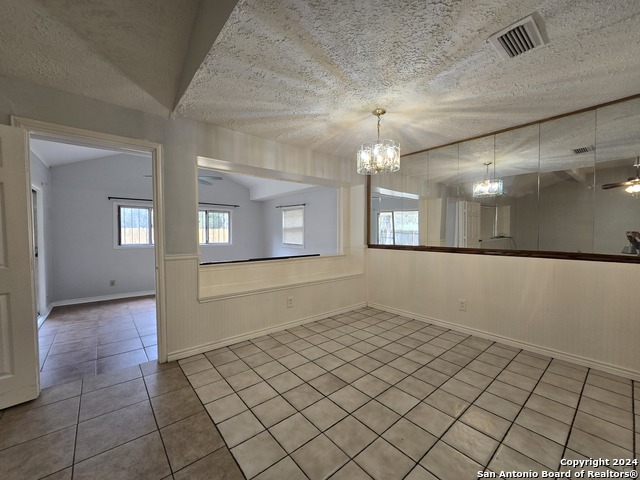
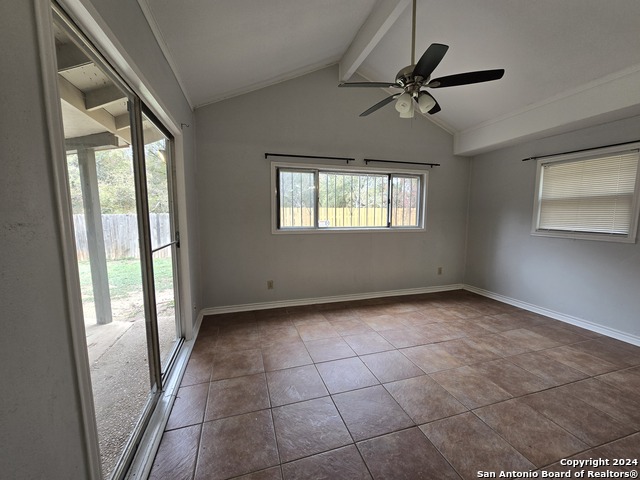
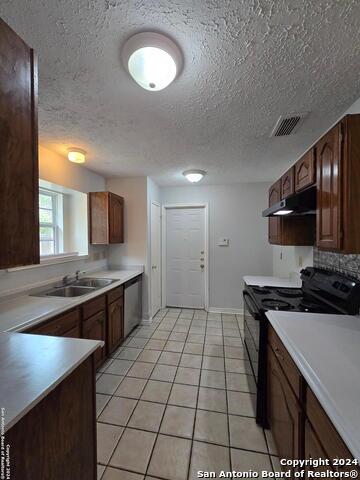
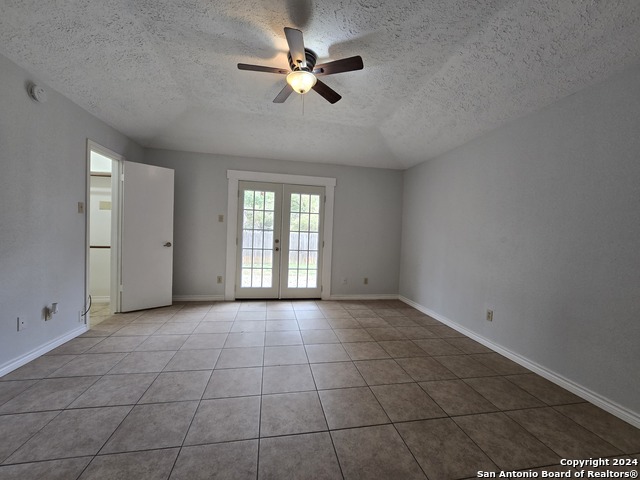
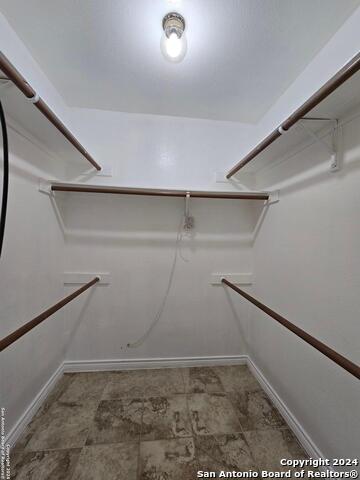
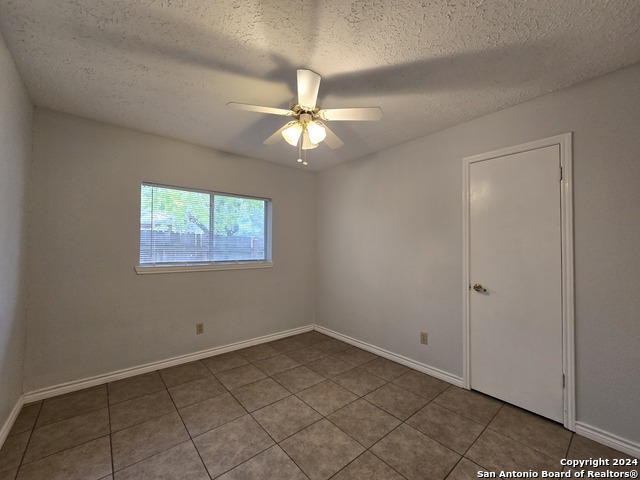
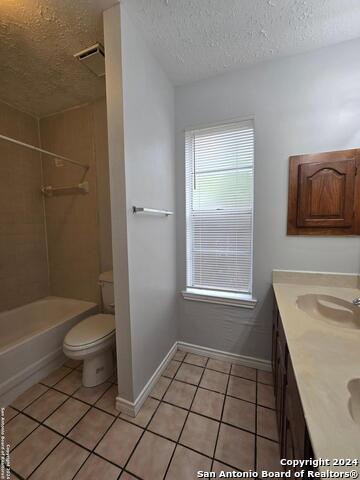
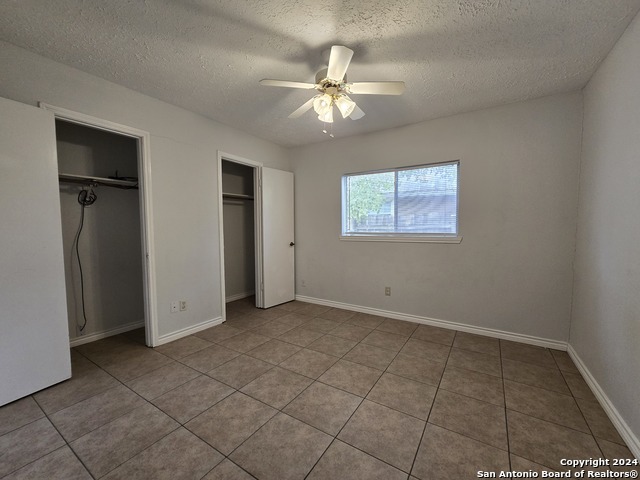
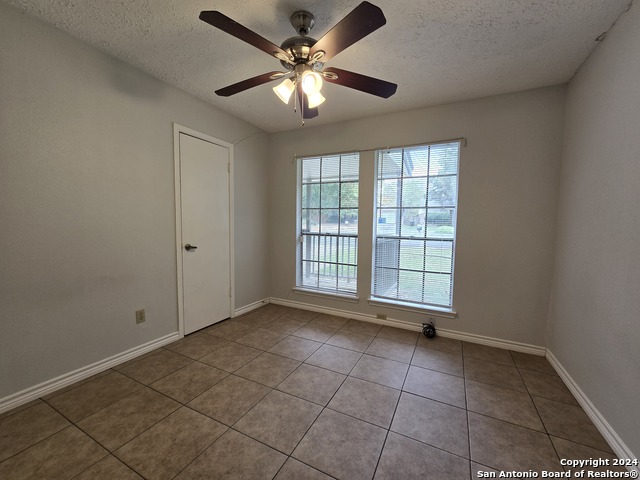
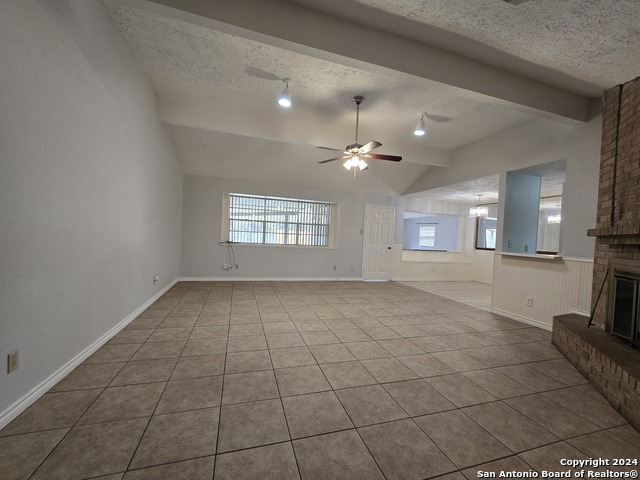
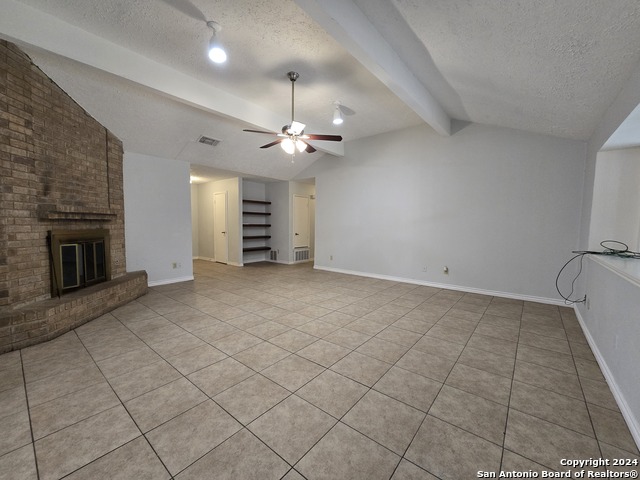
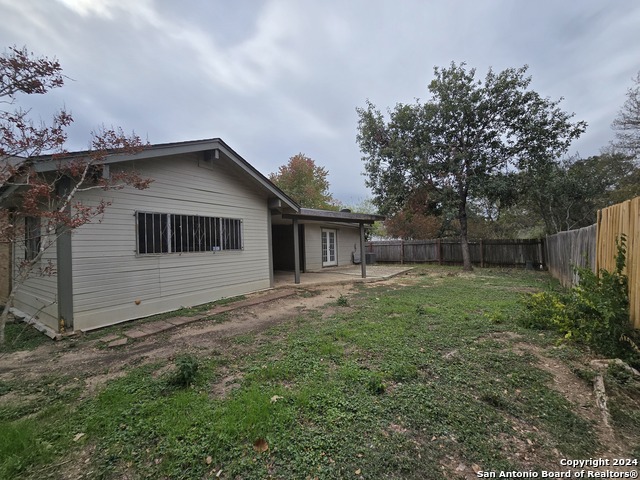
- MLS#: 1827583 ( Residential Rental )
- Street Address: 9039 Wellesley Manor Dr
- Viewed: 108
- Price: $2,250
- Price sqft: $1
- Waterfront: No
- Year Built: 1984
- Bldg sqft: 1637
- Bedrooms: 4
- Total Baths: 2
- Full Baths: 2
- Days On Market: 62
- Additional Information
- County: BEXAR
- City: San Antonio
- Zipcode: 78240
- Subdivision: Wellesley Manor
- District: Northside
- Elementary School: Thornton
- Middle School: Rudder
- High School: Marshall
- Provided by: Pyramis Company
- Contact: Adam Acord
- (210) 593-9810

- DMCA Notice
-
Description**Available Now**4bedroom 2bath with bonus room. Beautiful single story located on a cul de sac and greenbelt. Very private lot with large covered back patio. Home has a brick fireplace and ceiling fans. Close to Medical Center, shopping, and UTSA. Online application link is on our website, $75 non refundable application charge for all applicants 18+ due at the time applying. Animal administration charges monthly, per animal starting at $15 (charge based on PetScreening's FIDO Score), subject to restrictions & approval. Lease Administration Charge of $100 at lease execution. Mandatory Resident Benefit Package $50.95/month.
Features
Accessibility
- Ext Door Opening 36"+
- Level Lot
- Level Drive
- No Stairs
- First Floor Bath
- First Floor Bedroom
Air Conditioning
- One Central
Application Fee
- 75
Application Form
- ONLINE
Apply At
- PYRAMISCOMPANY.COM
Apprx Age
- 40
Builder Name
- unknown
Common Area Amenities
- None
Days On Market
- 13
Dom
- 13
Elementary School
- Thornton
Exterior Features
- Brick
- 4 Sides Masonry
Fireplace
- Family Room
- Gas
Flooring
- Carpeting
- Ceramic Tile
Foundation
- Slab
Garage Parking
- Two Car Garage
Heating
- Central
Heating Fuel
- Natural Gas
High School
- Marshall
Inclusions
- Ceiling Fans
- Chandelier
- Washer Connection
- Dryer Connection
- Stove/Range
- Disposal
- Dishwasher
- Ice Maker Connection
- Vent Fan
- Smoke Alarm
- Gas Water Heater
- Garage Door Opener
- Plumb for Water Softener
Instdir
- Whitby to Wellesley Monor all the way down the to cul-de-sac
Interior Features
- Two Living Area
- Separate Dining Room
- Study/Library
- Utility Area in Garage
- 1st Floor Lvl/No Steps
- High Ceilings
- Open Floor Plan
- Pull Down Storage
- Cable TV Available
- High Speed Internet
Kitchen Length
- 12
Legal Description
- NCB 16716 BLK 1 LOT 40 WELLESLEY MANOR UNIT-3B
Max Num Of Months
- 24
Middle School
- Rudder
Min Num Of Months
- 12
Miscellaneous
- Broker-Manager
- As-Is
Occupancy
- Vacant
Owner Lrealreb
- No
Personal Checks Accepted
- No
Ph To Show
- 210-222-2227
Property Type
- Residential Rental
Recent Rehab
- No
Rent Includes
- Condo/HOA Fees
Restrictions
- Smoking Outside Only
Roof
- Composition
Salerent
- For Rent
School District
- Northside
Section 8 Qualified
- No
Security
- Not Applicable
Security Deposit
- 1495
Source Sqft
- Appsl Dist
Style
- One Story
- Traditional
Tenant Pays
- Gas/Electric
- Water/Sewer
- Yard Maintenance
- Garbage Pickup
- Renters Insurance Required
Utility Supplier Elec
- CPS
Utility Supplier Gas
- Grey Forest
Utility Supplier Grbge
- CITY
Utility Supplier Sewer
- SAWS
Utility Supplier Water
- SAWS
Views
- 108
Water/Sewer
- Water System
- Sewer System
Window Coverings
- Some Remain
Year Built
- 1984
Property Location and Similar Properties


