
- Michaela Aden, ABR,MRP,PSA,REALTOR ®,e-PRO
- Premier Realty Group
- Mobile: 210.859.3251
- Mobile: 210.859.3251
- Mobile: 210.859.3251
- michaela3251@gmail.com
Property Photos
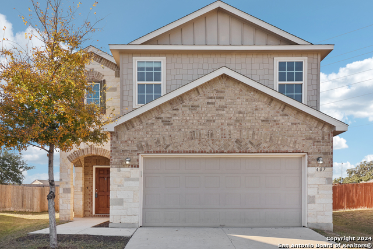

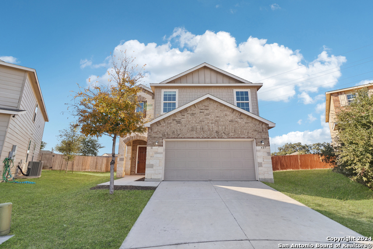
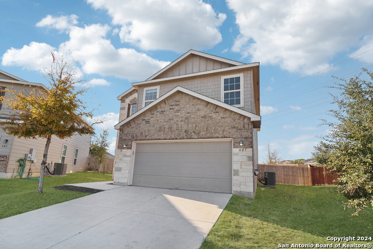
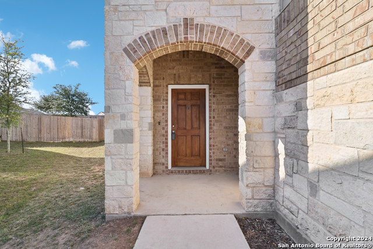

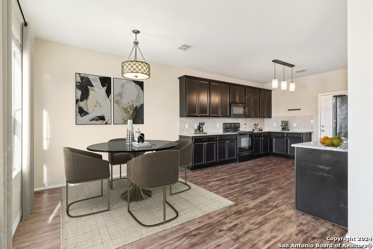
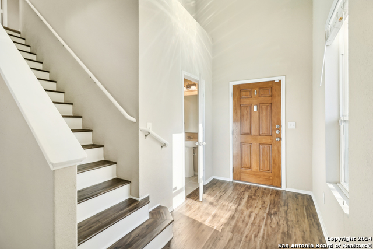
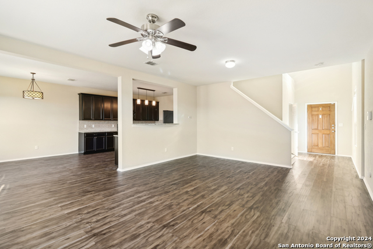
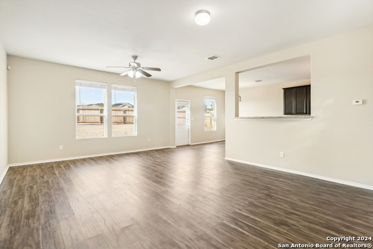
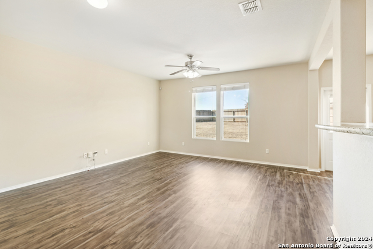
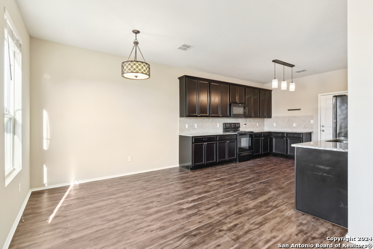
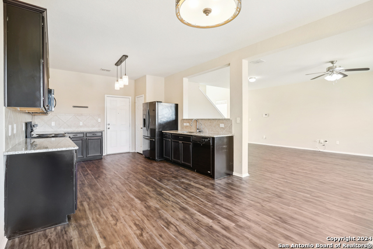
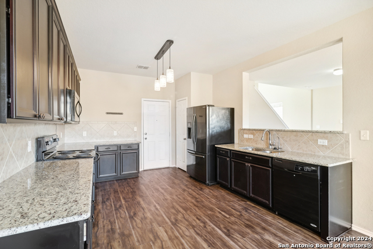
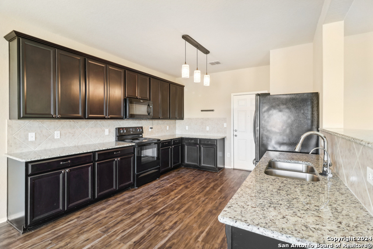
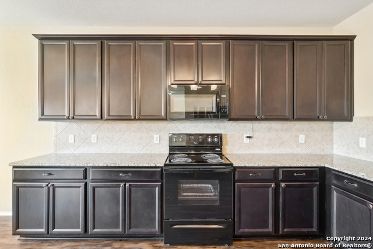
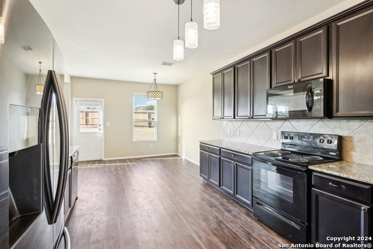
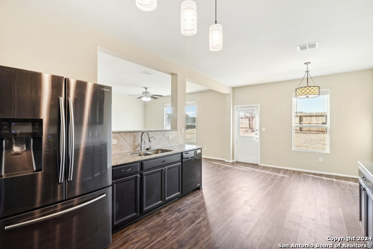
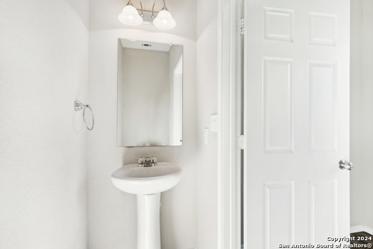
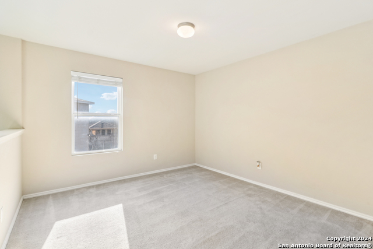
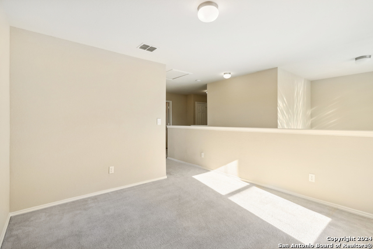

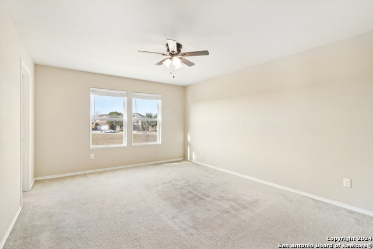
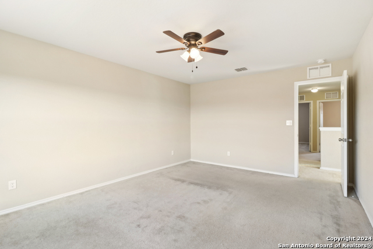
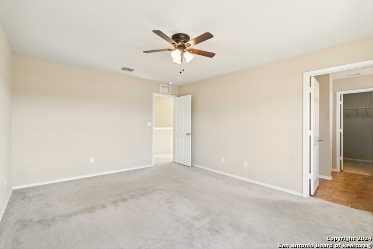
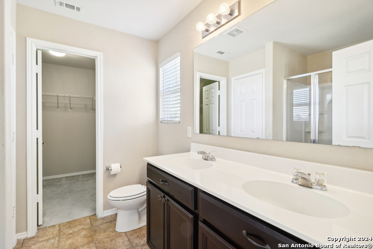
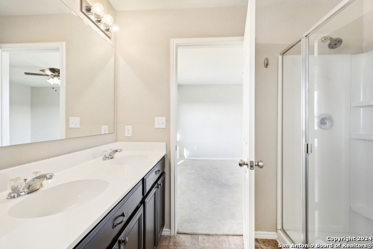
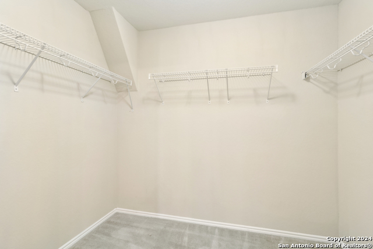
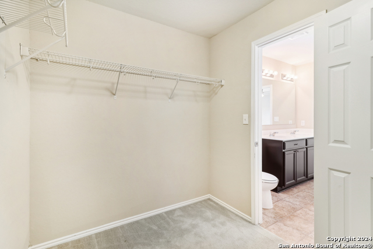
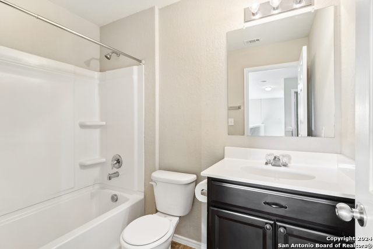
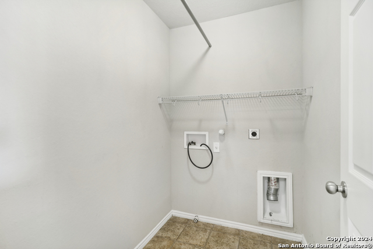
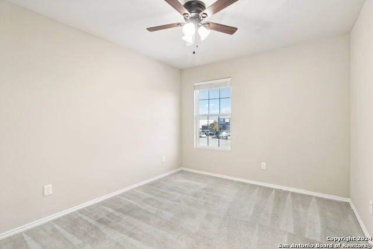
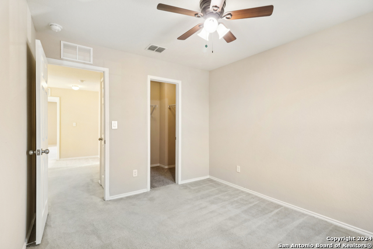
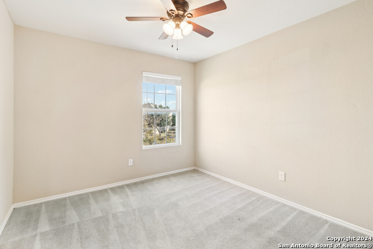
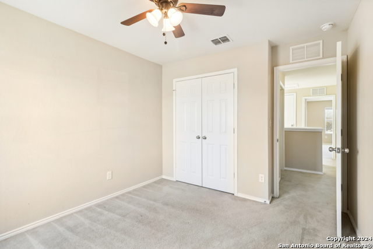
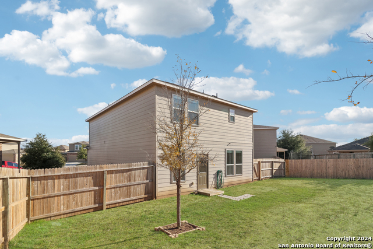
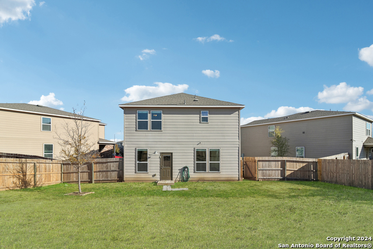
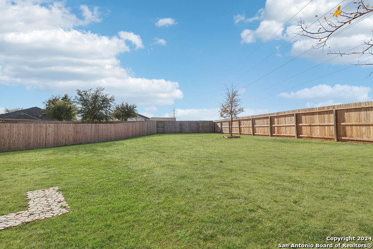
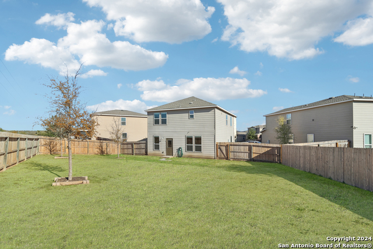
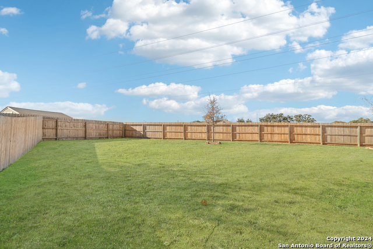
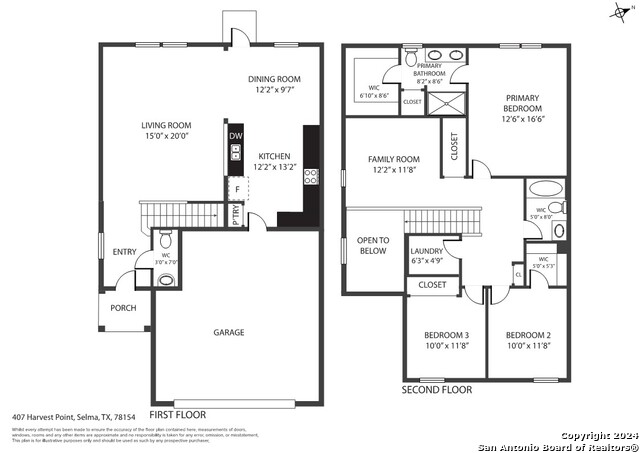
- MLS#: 1827575 ( Single Residential )
- Street Address: 407 Harvest Pt
- Viewed: 8
- Price: $299,900
- Price sqft: $164
- Waterfront: No
- Year Built: 2016
- Bldg sqft: 1830
- Bedrooms: 3
- Total Baths: 3
- Full Baths: 2
- 1/2 Baths: 1
- Garage / Parking Spaces: 2
- Days On Market: 10
- Additional Information
- County: GUADALUPE
- City: Schertz
- Zipcode: 78154
- Subdivision: Kensington Ranch Ii
- District: Judson
- Elementary School: Michael
- Middle School: Kitty Hawk
- High School: Clemens
- Provided by: Redfin Corporation
- Contact: Derrell Skillman
- (210) 789-2608

- DMCA Notice
-
DescriptionNestled on a quiet cul de sac in the welcoming community of Kensington Ranch, this move in ready home offers both comfort and convenience. The main level features an open layout with a spacious living room and dining area that flow seamlessly into the kitchen. The kitchen boasts granite countertops and ample cabinetry, providing plenty of storage for all your needs. Neutral tones and ceiling fans throughout the home create a warm and inviting atmosphere. Upstairs, you'll find all the bedrooms, including the primary suite with a full bath. A versatile loft area offers endless possibilities, whether you need a home office, a workout space, or a playroom. The upper level laundry room adds practicality and ease to your daily routine. Step outside to enjoy the expansive backyard, with a privacy fence, perfect for outdoor gatherings or quiet relaxation. This home is conveniently located just minutes from parks, shopping, I 35, and more. Book your personal tour today!
Features
Possible Terms
- Conventional
- FHA
- VA
- Cash
Air Conditioning
- One Central
Builder Name
- unknown
Construction
- Pre-Owned
Contract
- Exclusive Right To Sell
Elementary School
- Michael
Exterior Features
- Asbestos Shingle
- Stone/Rock
- Siding
Fireplace
- Not Applicable
Floor
- Carpeting
- Laminate
Foundation
- Slab
Garage Parking
- Two Car Garage
Heating
- Central
Heating Fuel
- Electric
High School
- Clemens
Home Owners Association Fee
- 53
Home Owners Association Frequency
- Quarterly
Home Owners Association Mandatory
- Mandatory
Home Owners Association Name
- KENSINGTON RANCH HOA
Inclusions
- Ceiling Fans
- Washer Connection
- Dryer Connection
- Stove/Range
- Disposal
- Dishwasher
- Ice Maker Connection
- Water Softener (owned)
- Smoke Alarm
- Security System (Owned)
- Garage Door Opener
- Carbon Monoxide Detector
Instdir
- Heading South On I35 get off on exit 174A then left on Farm 1518 0.7 miles left on Hidden Knoll 0.9 Right on Harvest point
Interior Features
- One Living Area
- Separate Dining Room
- Laundry Room
- Walk in Closets
- Attic - Pull Down Stairs
Kitchen Length
- 12
Legal Desc Lot
- 75
Legal Description
- KENSINGTON RANCH II UNIT #7 BLOCK 3 LOT 75 0.1851 AC
Lot Description
- Cul-de-Sac/Dead End
Lot Improvements
- Street Paved
Middle School
- Kitty Hawk
Miscellaneous
- None/not applicable
Multiple HOA
- No
Neighborhood Amenities
- None
Occupancy
- Vacant
Owner Lrealreb
- No
Ph To Show
- 210-222-2227
Possession
- Closing/Funding
Property Type
- Single Residential
Recent Rehab
- No
Roof
- Wood Shingle/Shake
School District
- Judson
Source Sqft
- Appsl Dist
Style
- Two Story
Total Tax
- 4706
Virtual Tour Url
- https://my.matterport.com/show/?m=R8WUQneFayd&brand=0&mls=1&
Water/Sewer
- Water System
Window Coverings
- All Remain
Year Built
- 2016
Property Location and Similar Properties


