
- Michaela Aden, ABR,MRP,PSA,REALTOR ®,e-PRO
- Premier Realty Group
- Mobile: 210.859.3251
- Mobile: 210.859.3251
- Mobile: 210.859.3251
- michaela3251@gmail.com
Property Photos
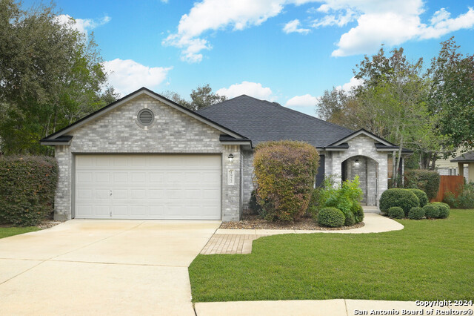

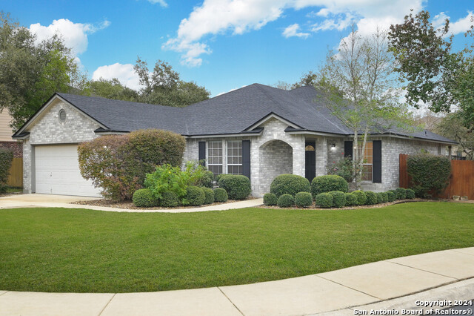
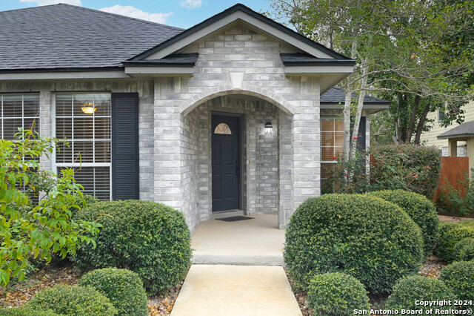
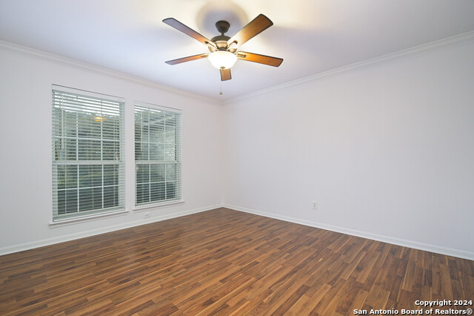
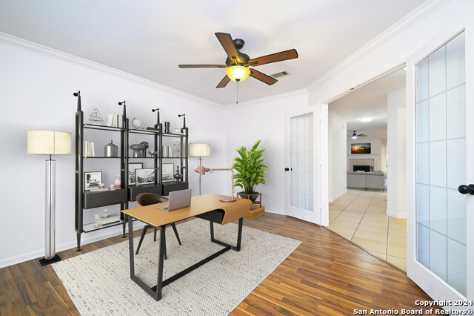
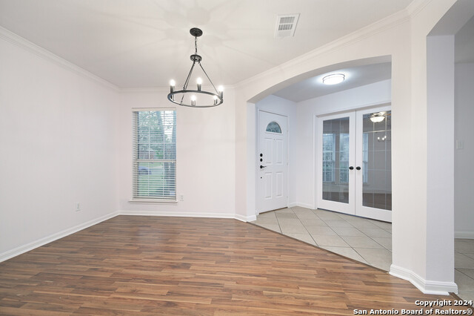
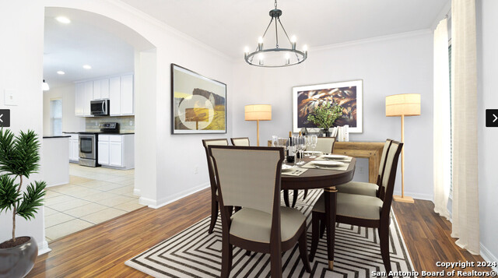
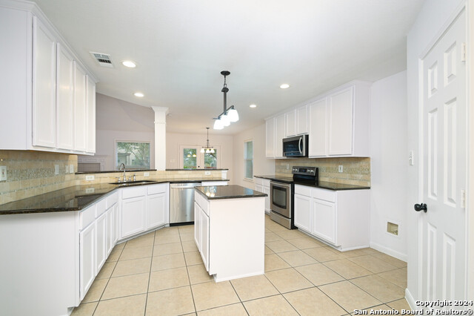
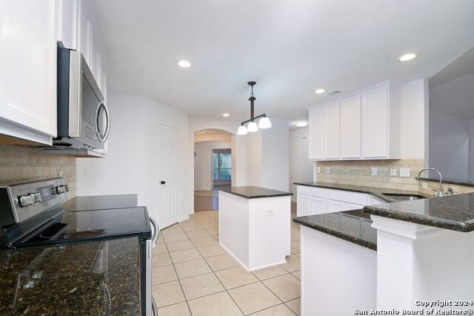
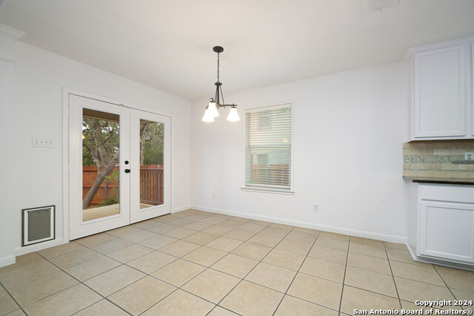
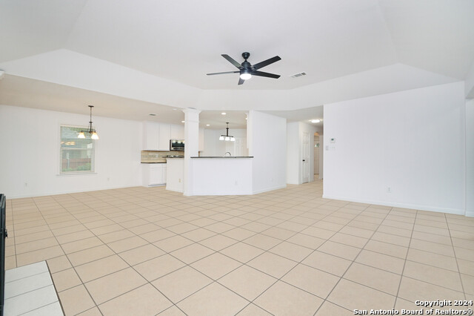
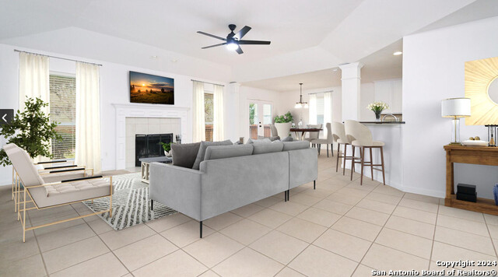
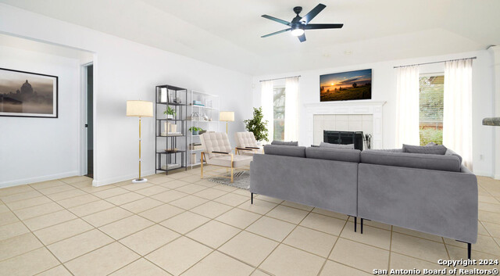
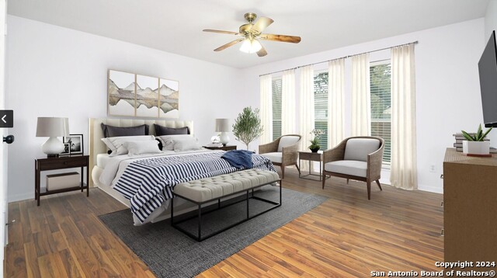
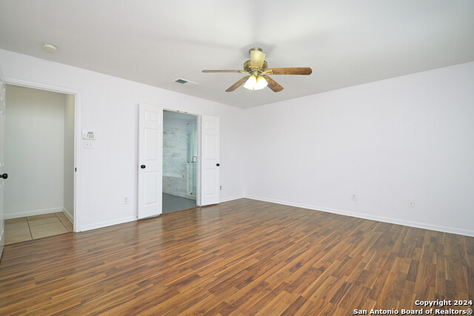
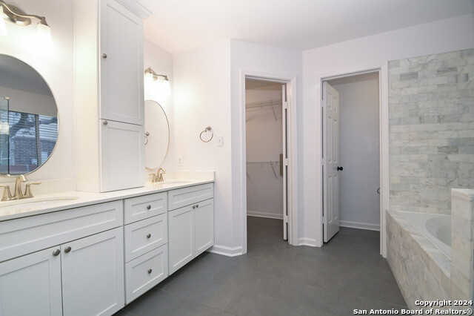
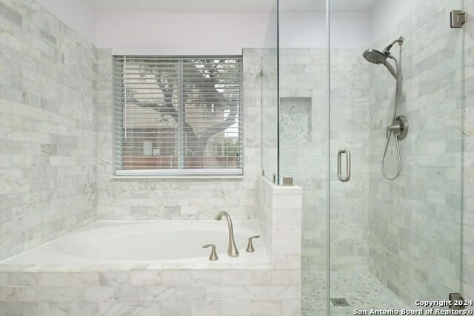

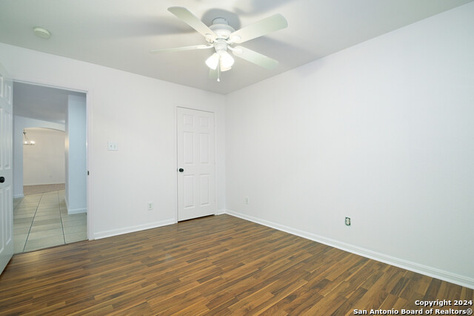
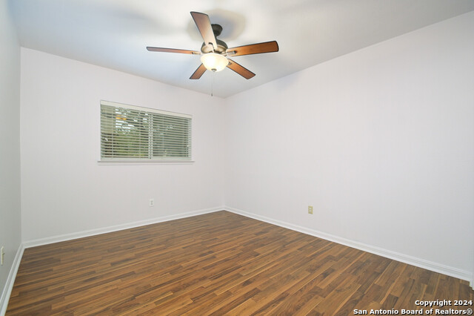
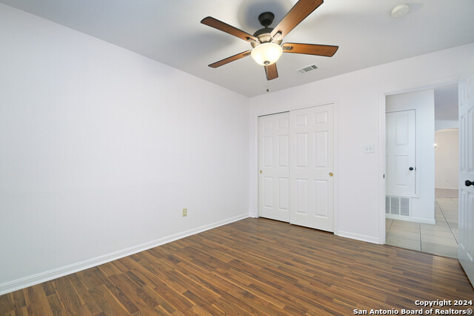
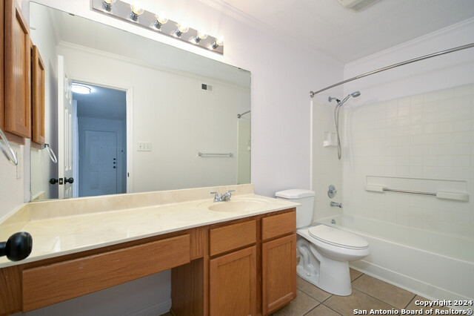
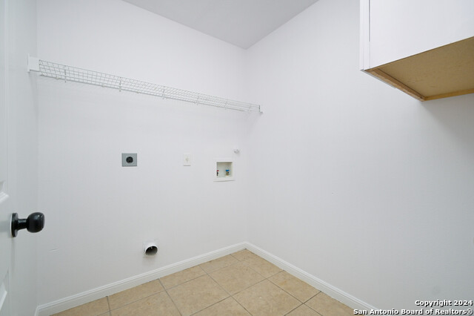
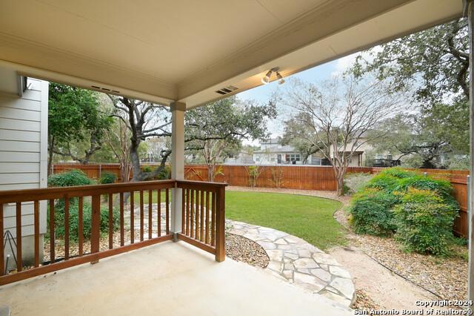
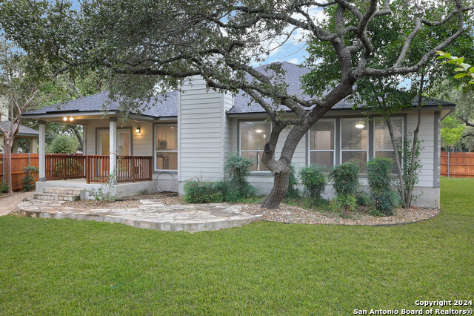
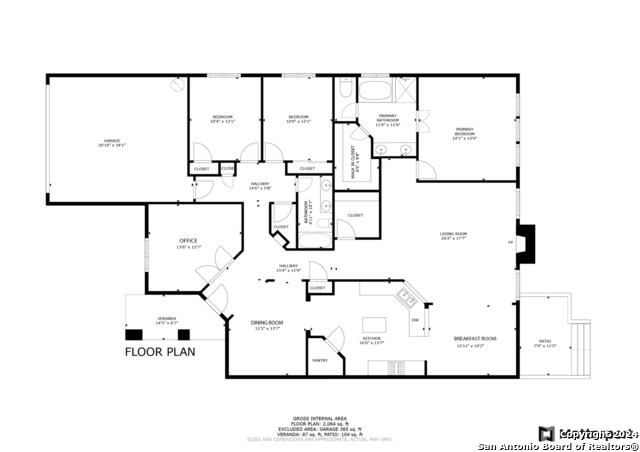
- MLS#: 1827507 ( Single Residential )
- Street Address: 1922 Maroon Creek
- Viewed: 6
- Price: $375,000
- Price sqft: $174
- Waterfront: No
- Year Built: 2001
- Bldg sqft: 2154
- Bedrooms: 3
- Total Baths: 2
- Full Baths: 2
- Garage / Parking Spaces: 2
- Days On Market: 16
- Additional Information
- County: BEXAR
- City: San Antonio
- Zipcode: 78260
- Subdivision: Lookout Canyon
- District: Comal
- Elementary School: Specht
- Middle School: Pieper Ranch
- High School: Pieper
- Provided by: Forward Real Estate
- Contact: Tiffany Stevens

- DMCA Notice
-
DescriptionCharming move in ready 1 story home in a gated Northside community! Open floor plan with 3 beds/2 baths and a private study with french glass doors. The open kitchen features granite island & counter tops, travertine backsplash, stainless appliances, & walk in pantry. The family room has a cozy fireplace & recessed lighting. Split primary suite with recently renovated bathroom & walk in closet. Crown molding, recent paint, updated fixtures & hardware throughout. No carpet. Beautifully landscaped yard with covered back patio, mature trees, shade & privacy. 2 car garage with storage, sprinkler system, gutters, radiant barrier in attic. New Roof, dishwasher, !! Quick highway access, close to shopping, schools, parks and no city taxes!
Features
Possible Terms
- Conventional
- FHA
- VA
- TX Vet
- Cash
Accessibility
- No Steps Down
- Level Lot
- Level Drive
- No Stairs
- First Floor Bath
- Full Bath/Bed on 1st Flr
- First Floor Bedroom
- Stall Shower
Air Conditioning
- One Central
Apprx Age
- 23
Builder Name
- Centex
Construction
- Pre-Owned
Contract
- Exclusive Right To Sell
Days On Market
- 13
Dom
- 13
Elementary School
- Specht
Energy Efficiency
- Programmable Thermostat
- Double Pane Windows
- Ceiling Fans
Exterior Features
- Brick
- 4 Sides Masonry
- Cement Fiber
Fireplace
- One
- Living Room
Floor
- Ceramic Tile
- Laminate
Foundation
- Slab
Garage Parking
- Two Car Garage
Heating
- Central
Heating Fuel
- Electric
High School
- Pieper
Home Owners Association Fee
- 88
Home Owners Association Fee 2
- 370
Home Owners Association Frequency
- Quarterly
Home Owners Association Mandatory
- Mandatory
Home Owners Association Name
- LOOKOUT CANYON HOA
Home Owners Association Name2
- LOOKOUT CANYON POA
Home Owners Association Payment Frequency 2
- Annually
Home Faces
- North
Inclusions
- Ceiling Fans
Instdir
- From Central SA: Take 281 N/I-37 N Towards Johnson City - Exit Overlook Pkwy - Turn Left Overlook Pkwy - Right onto Upton Heights - Upton Creek turns right and becomes Maroon Creek - Destination will be on the right
Interior Features
- One Living Area
- Separate Dining Room
- Two Eating Areas
- Island Kitchen
- Breakfast Bar
- Study/Library
- Utility Area in Garage
- 1st Floor Lvl/No Steps
- Pull Down Storage
- Skylights
- Cable TV Available
- High Speed Internet
- All Bedrooms Downstairs
- Laundry Main Level
- Laundry Room
- Telephone
- Walk in Closets
- Attic - Storage Only
Kitchen Length
- 17
Legal Desc Lot
- 10
Legal Description
- CB 4865E BLK 3 LOT 10 OLIVER RANCH UT-5B PH II
Lot Description
- Cul-de-Sac/Dead End
Lot Improvements
- Street Paved
- Curbs
- Sidewalks
- Fire Hydrant w/in 500'
Middle School
- Pieper Ranch
Multiple HOA
- Yes
Neighborhood Amenities
- Controlled Access
- Pool
- Tennis
- Park/Playground
- Sports Court
- Basketball Court
- Volleyball Court
Occupancy
- Vacant
Owner Lrealreb
- No
Ph To Show
- 2102222227
Possession
- Closing/Funding
Property Type
- Single Residential
Roof
- Composition
School District
- Comal
Source Sqft
- Appsl Dist
Style
- One Story
- Traditional
Total Tax
- 7066
Utility Supplier Elec
- CPS
Utility Supplier Sewer
- SAWS
Utility Supplier Water
- SAWS
Virtual Tour Url
- https://my.matterport.com/show/?m=v2aRpr27VNg&mls=1
Water/Sewer
- Water System
- Sewer System
- City
Window Coverings
- Some Remain
Year Built
- 2001
Property Location and Similar Properties


