
- Michaela Aden, ABR,MRP,PSA,REALTOR ®,e-PRO
- Premier Realty Group
- Mobile: 210.859.3251
- Mobile: 210.859.3251
- Mobile: 210.859.3251
- michaela3251@gmail.com
Property Photos
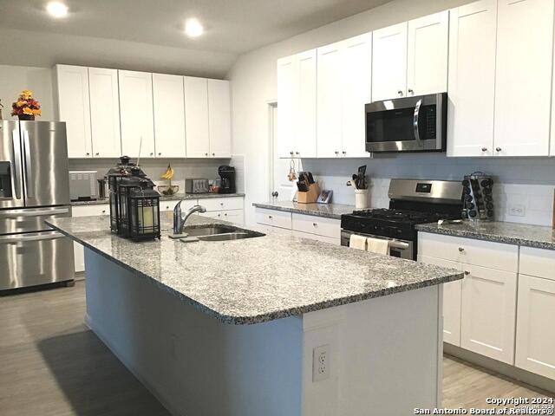

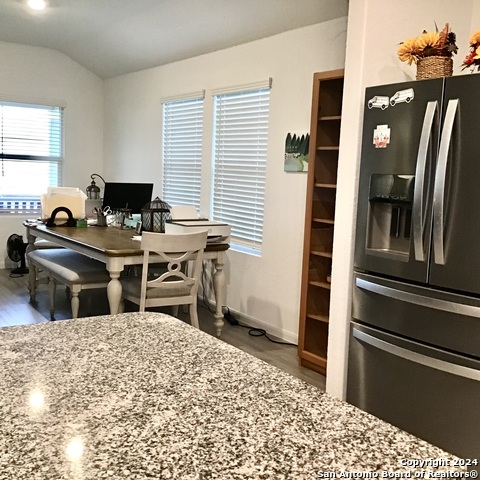
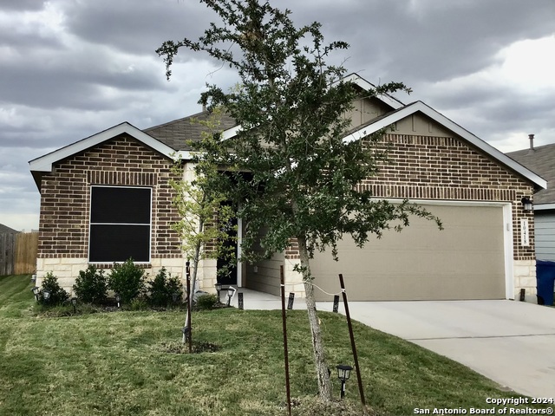
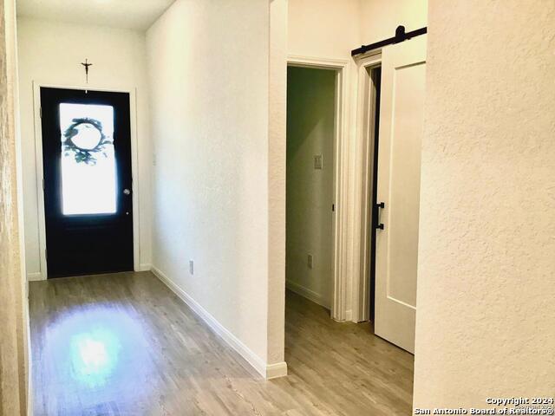
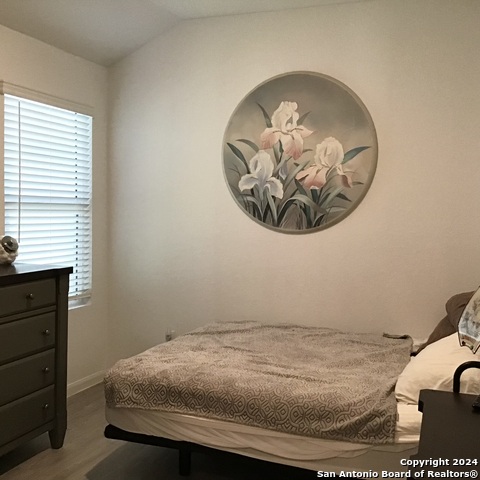
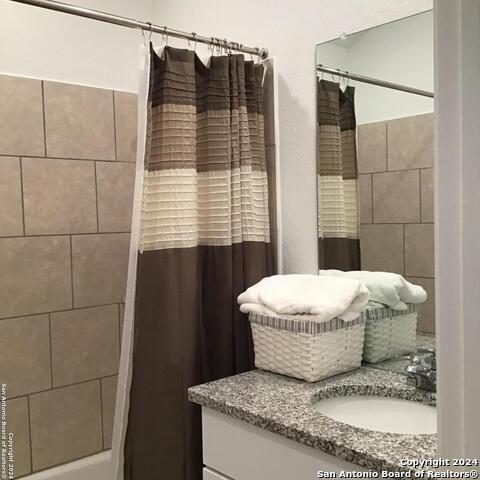
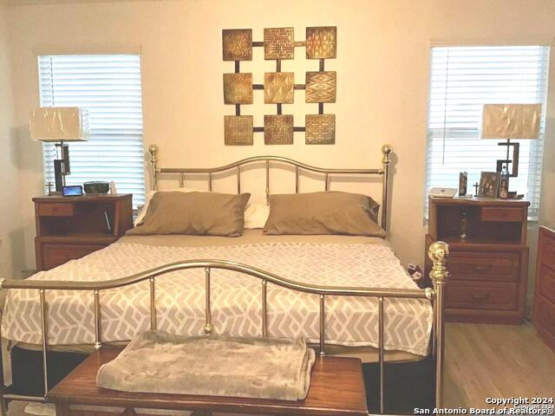
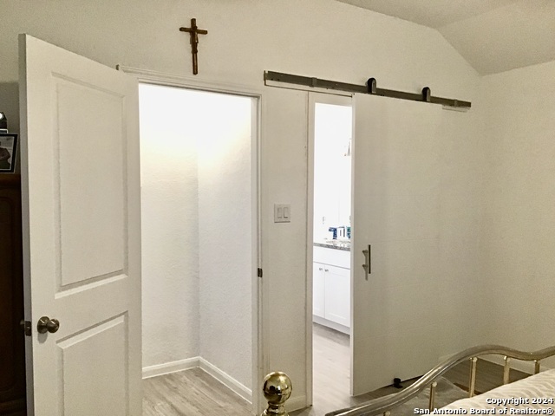
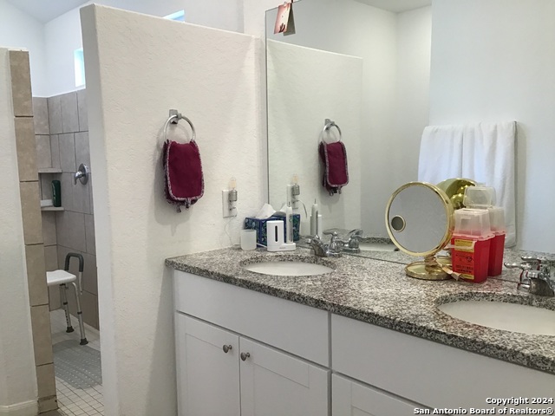
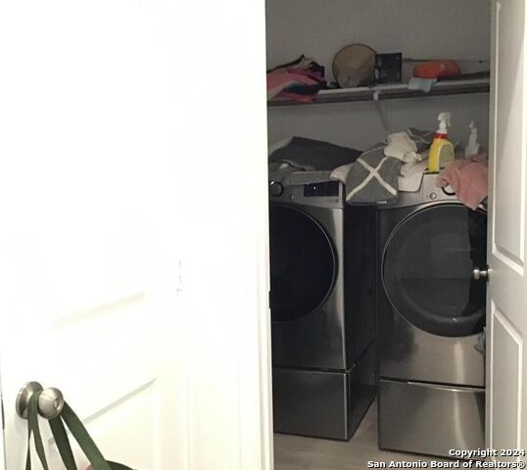
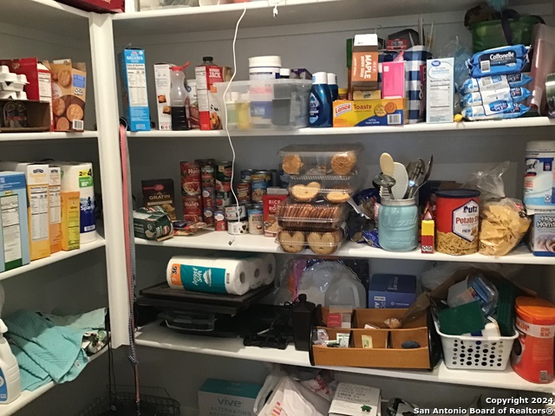
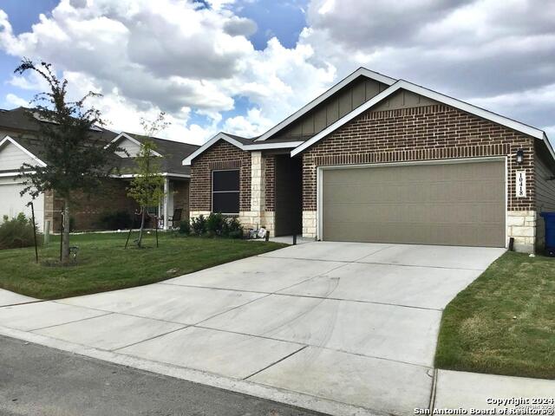
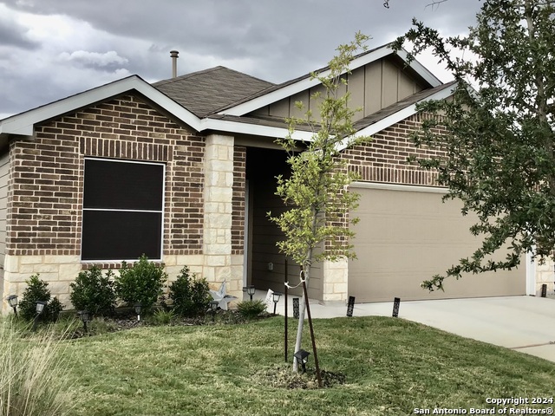
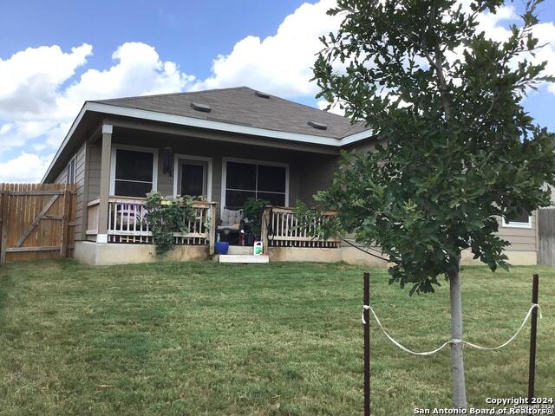
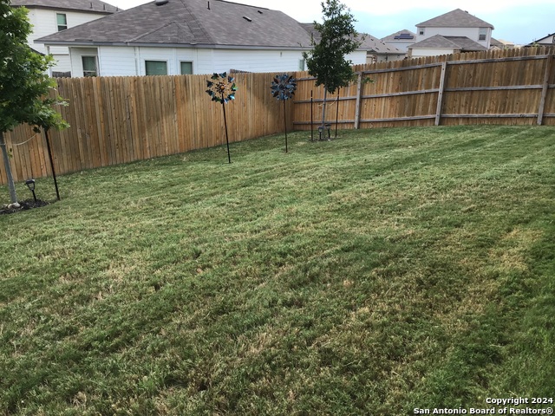
- MLS#: 1827474 ( Single Residential )
- Street Address: 10418 Beachball Bend
- Viewed: 17
- Price: $299,999
- Price sqft: $179
- Waterfront: No
- Year Built: 2022
- Bldg sqft: 1675
- Bedrooms: 3
- Total Baths: 2
- Full Baths: 2
- Garage / Parking Spaces: 2
- Days On Market: 15
- Additional Information
- County: BEXAR
- City: Converse
- Zipcode: 78109
- Subdivision: Summerhill
- District: East Central I.S.D
- Elementary School: John Glenn Jr.
- Middle School: Heritage
- High School: East Central
- Provided by: RE/MAX Preferred, REALTORS
- Contact: Inez Moya
- (210) 602-9488

- DMCA Notice
-
Description* Exceptional 1 story beauty built in 2022 * Upgrades include, Sprinkler System, Water Softener AND SOLAR SCREENS at about $2,000 COST * Large kitchen island with Granite Counter Tops, Walk in pantry & ample cabinets * Split bed room arrangement * Barn doors in both bathrooms * Celling Fans * Garage door opener * Nice size covered patio * Minutes from RAFB, 1604 and I 10 * REFRIGERATOR, WASHER AND DRYER MAY REMAIN WITH AN ACCEPTABLE OFFER *
Features
Possible Terms
- Conventional
- FHA
- VA
- TX Vet
- Cash
- USDA
Air Conditioning
- One Central
Block
- 10
Builder Name
- Lennar
Construction
- Pre-Owned
Contract
- Exclusive Right To Sell
Days On Market
- 156
Dom
- 13
Elementary School
- John Glenn Jr.
Energy Efficiency
- Programmable Thermostat
- Energy Star Appliances
- Radiant Barrier
- High Efficiency Water Heater
- Ceiling Fans
Exterior Features
- Brick
- Cement Fiber
Fireplace
- Not Applicable
Floor
- Carpeting
- Laminate
Foundation
- Slab
Garage Parking
- Two Car Garage
Green Certifications
- HERS Rated
Heating
- Central
Heating Fuel
- Electric
High School
- East Central
Home Owners Association Mandatory
- Voluntary
Inclusions
- Ceiling Fans
- Chandelier
- Washer Connection
- Dryer Connection
- Self-Cleaning Oven
- Microwave Oven
- Stove/Range
- Gas Cooking
- Disposal
- Dishwasher
- Ice Maker Connection
- Water Softener (owned)
- Smoke Alarm
- Security System (Owned)
- Garage Door Opener
- City Garbage service
Instdir
- From 1604 & 35
- GO S. ON 1604
- L. ON N.GRAYTOWN RD
- R. 0N WAVERUNNER
- L. ON POOLSIDE PARK
- R. ON BEACHBALL BEND
Interior Features
- One Living Area
- Eat-In Kitchen
- Island Kitchen
- Utility Room Inside
- 1st Floor Lvl/No Steps
- High Ceilings
- Open Floor Plan
- Cable TV Available
- High Speed Internet
- All Bedrooms Downstairs
Kitchen Length
- 20
Legal Desc Lot
- 13
Legal Description
- NCB 17699 (SUMMERHILL UT-4)
- BLOCK 10 LOT 13 2022-CREATED PE
Lot Improvements
- Street Paved
- Curbs
- Street Gutters
- Sidewalks
- Streetlights
Middle School
- Heritage
Neighborhood Amenities
- None
Owner Lrealreb
- No
Ph To Show
- 210-602-9488
Possession
- Closing/Funding
Property Type
- Single Residential
Roof
- Composition
School District
- East Central I.S.D
Source Sqft
- Appsl Dist
Style
- One Story
Total Tax
- 665006
Utility Supplier Elec
- CPS
Utility Supplier Gas
- CPS
Utility Supplier Grbge
- city
Utility Supplier Sewer
- SAWS
Utility Supplier Water
- SAWS
Views
- 17
Water/Sewer
- Water System
Window Coverings
- Some Remain
Year Built
- 2022
Property Location and Similar Properties


