
- Michaela Aden, ABR,MRP,PSA,REALTOR ®,e-PRO
- Premier Realty Group
- Mobile: 210.859.3251
- Mobile: 210.859.3251
- Mobile: 210.859.3251
- michaela3251@gmail.com
Property Photos
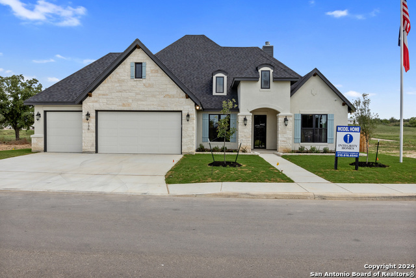

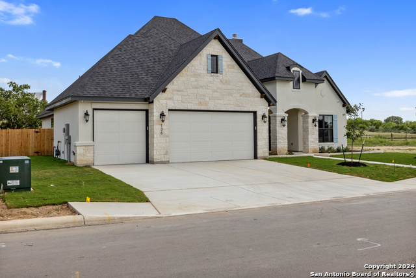
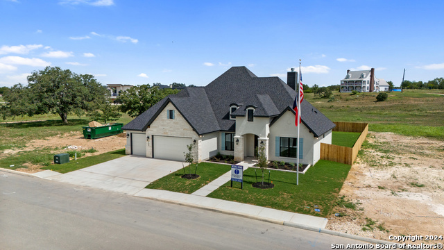
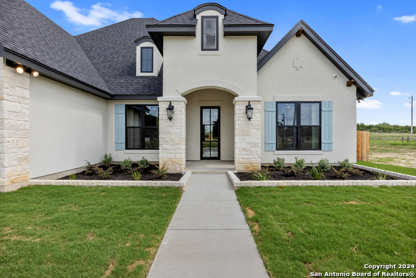
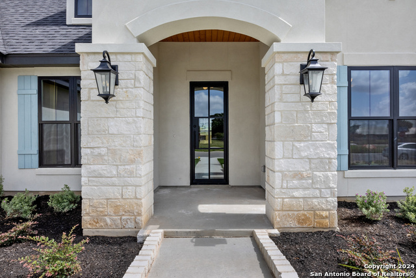
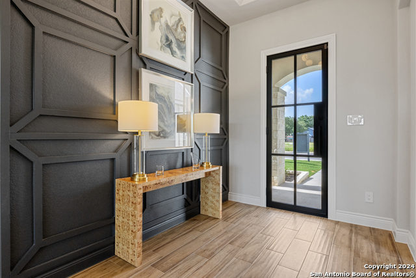
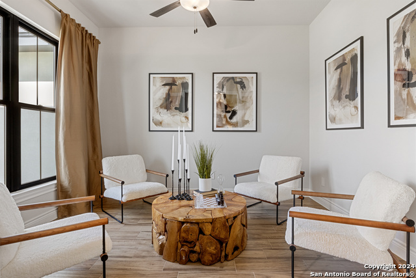
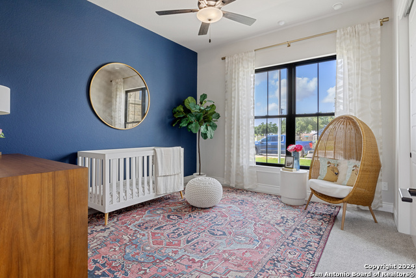
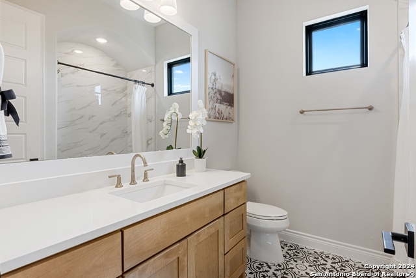
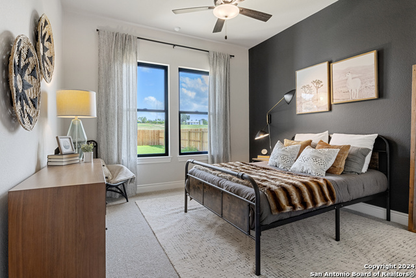
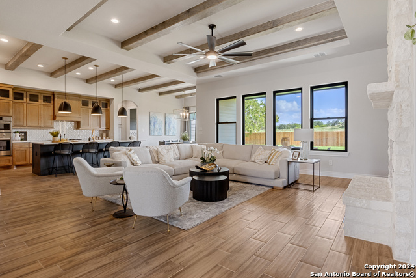
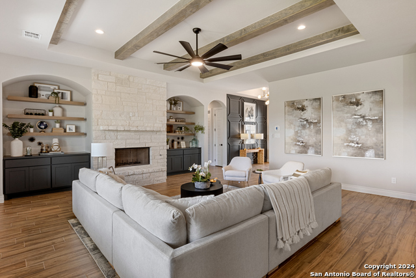
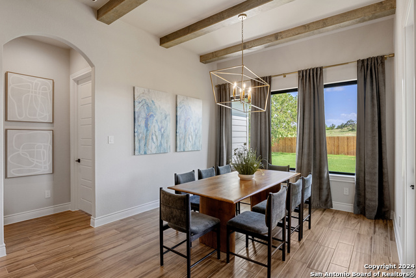
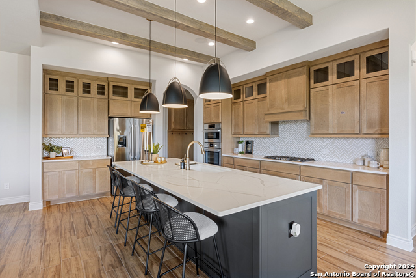
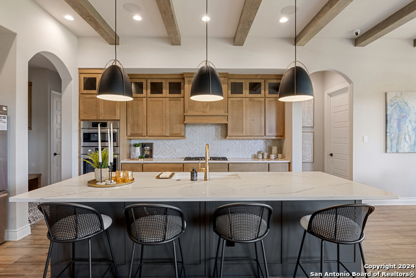
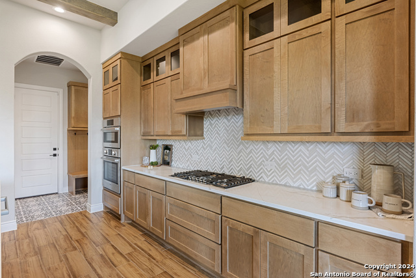
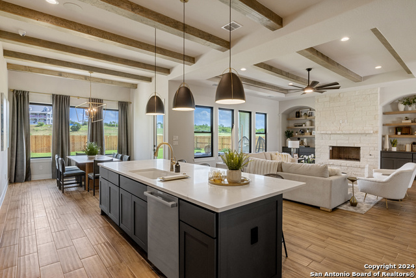
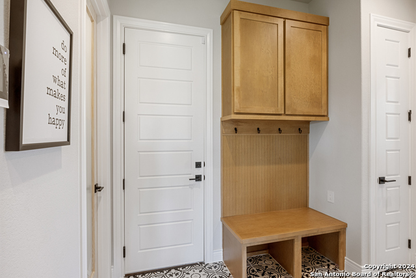
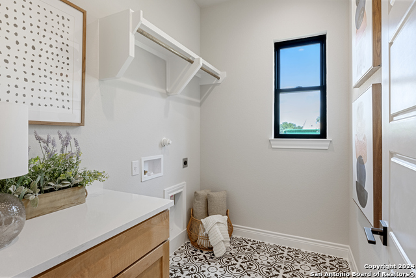
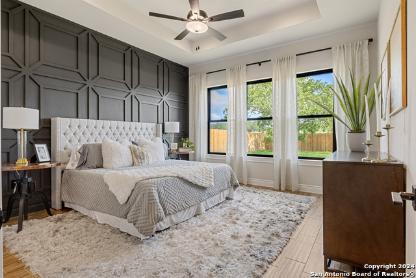
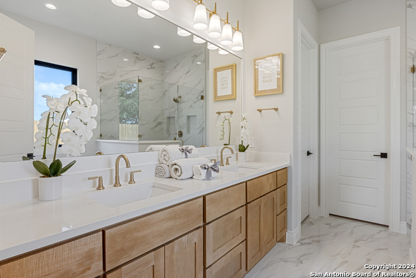
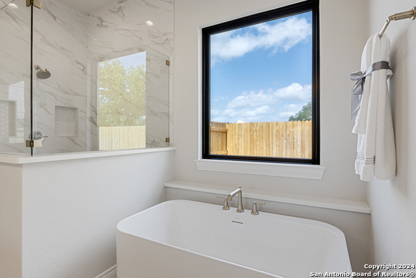
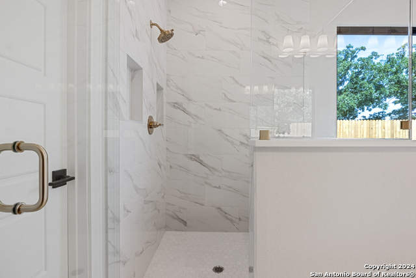
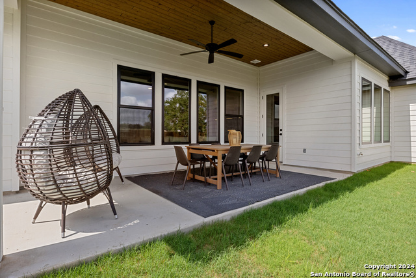
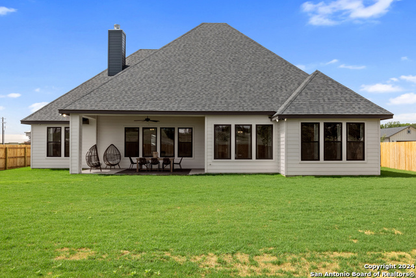
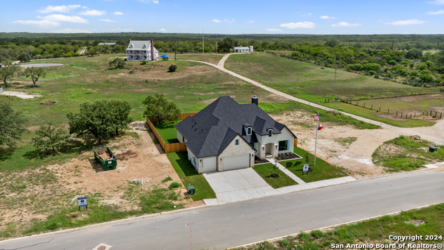
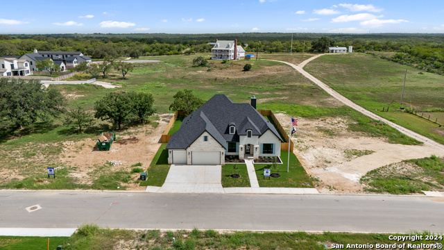
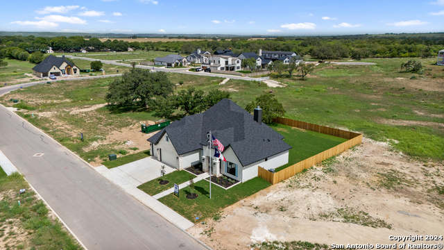
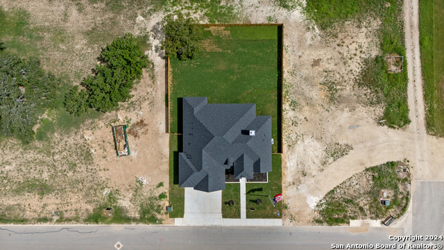
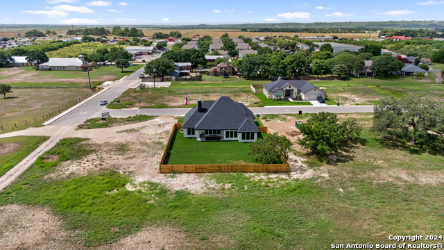
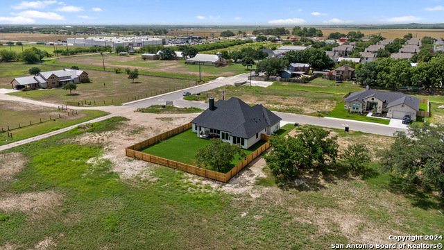
- MLS#: 1827457 ( Single Residential )
- Street Address: 136 Janice Ave
- Viewed: 60
- Price: $620,000
- Price sqft: $0
- Waterfront: No
- Year Built: 2024
- Bldg sqft: 0
- Bedrooms: 3
- Total Baths: 2
- Full Baths: 2
- Garage / Parking Spaces: 3
- Days On Market: 61
- Additional Information
- County: MEDINA
- City: Castroville
- Zipcode: 78009
- Subdivision: Country Village Estates Phase
- District: Medina Valley I.S.D.
- Elementary School: Castroville
- Middle School: Medina Valley
- High School: Medina Valley
- Provided by: Alamo Home Source Realty
- Contact: Marlissa Solis
- (210) 574-2561

- DMCA Notice
-
DescriptionMODEL HOME Welcome to the custom home you've always envisioned, thoughtfully designed by Integrity Homes. Set on a .25 acre lot in Country Village Estates. This home offers the perfect balance of elegance and practicality. With carefully selected finishes and fixtures like the 12ft ceilings and custom cedar beams that make a striking impression. Or the custom cabinets throughout the entire home showcasing the meticulous attention to detail! This home has so much to offer and is ready for you to personalize and make it truly yours! Stop by and take a tour!
Features
Possible Terms
- Conventional
- FHA
- VA
- Cash
Air Conditioning
- One Central
Builder Name
- Integrity Homes
- INC
Construction
- New
Contract
- Exclusive Right To Sell
Days On Market
- 13
Dom
- 13
Elementary School
- Castroville Elementary
Exterior Features
- Brick
- Stone/Rock
- Siding
Fireplace
- One
- Living Room
Floor
- Carpeting
- Ceramic Tile
Foundation
- Slab
Garage Parking
- Three Car Garage
Heating
- Central
Heating Fuel
- Electric
High School
- Medina Valley
Home Owners Association Frequency
- Annually
Home Owners Association Mandatory
- Mandatory
Home Owners Association Name
- COUNTRY VILLAGE ESTATES HOMEOWNERS ASSOCIATION INC
Inclusions
- Ceiling Fans
- Chandelier
- Washer Connection
- Dryer Connection
- Built-In Oven
- Microwave Oven
- Stove/Range
- Gas Cooking
- Dishwasher
- Pre-Wired for Security
- Custom Cabinets
Instdir
- Hwy 90 W
- turn Right on Country Lane Follow for .4 miles
- then take a left on Janice Avenue.
Interior Features
- One Living Area
- Separate Dining Room
- Island Kitchen
- Walk-In Pantry
- Study/Library
- High Ceilings
- Open Floor Plan
- Cable TV Available
- High Speed Internet
- All Bedrooms Downstairs
- Laundry Main Level
- Laundry Room
- Walk in Closets
Kitchen Length
- 12
Legal Description
- COUNTRY VILLAGE ESTATES PHASE 1 BLOCK 2 LOT 7
Middle School
- Medina Valley
Multiple HOA
- No
Neighborhood Amenities
- None
Occupancy
- Vacant
Owner Lrealreb
- No
Ph To Show
- 2102222227
Possession
- Closing/Funding
Property Type
- Single Residential
Roof
- Wood Shingle/Shake
School District
- Medina Valley I.S.D.
Style
- One Story
- Contemporary
- Texas Hill Country
Total Tax
- 1340.15
Views
- 60
Water/Sewer
- Sewer System
Window Coverings
- None Remain
Year Built
- 2024
Property Location and Similar Properties


