
- Michaela Aden, ABR,MRP,PSA,REALTOR ®,e-PRO
- Premier Realty Group
- Mobile: 210.859.3251
- Mobile: 210.859.3251
- Mobile: 210.859.3251
- michaela3251@gmail.com
Property Photos
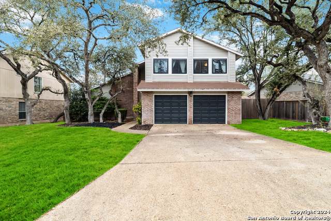

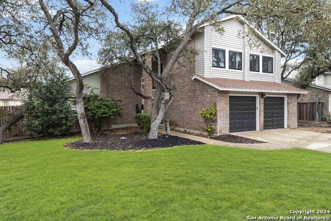
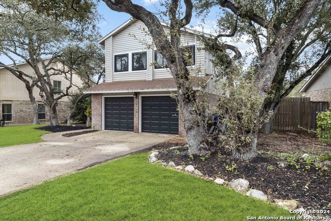
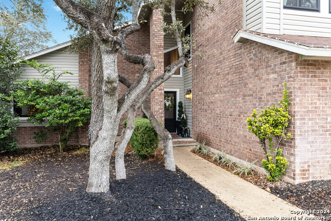
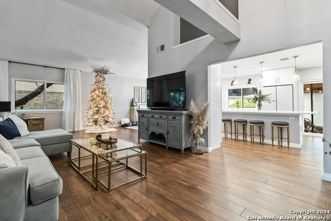
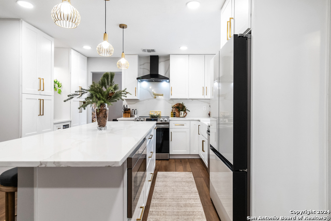
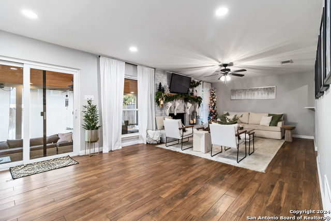
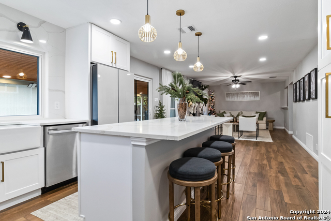
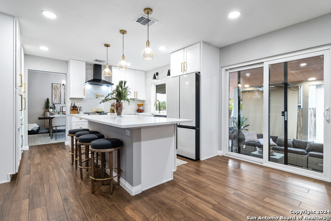
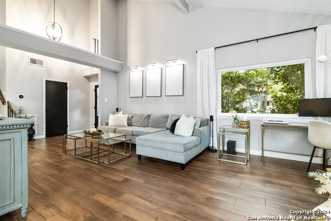
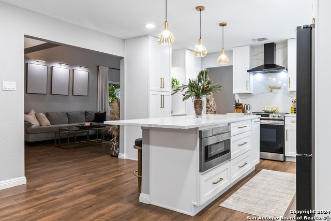
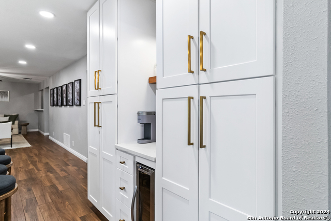
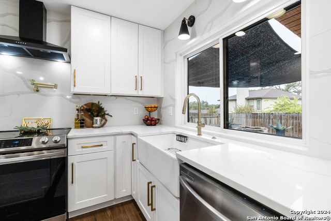
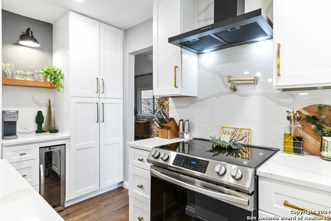
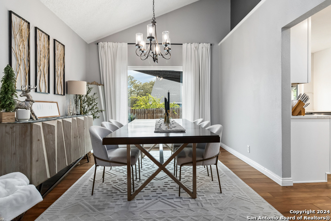
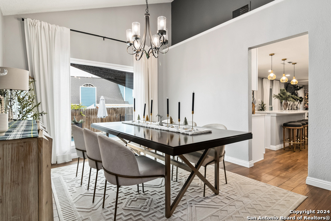
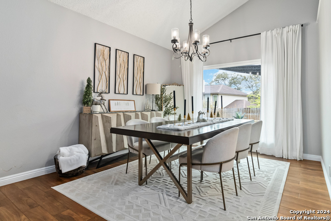
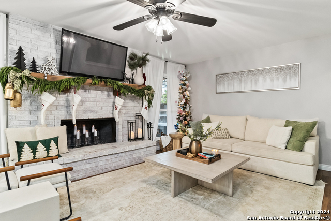
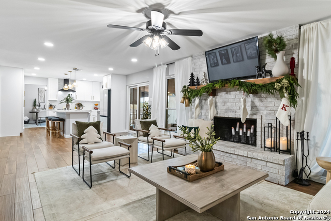
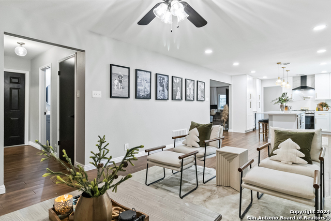
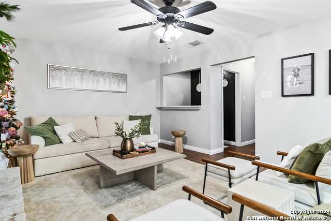
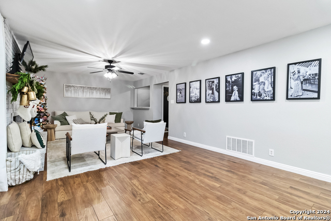
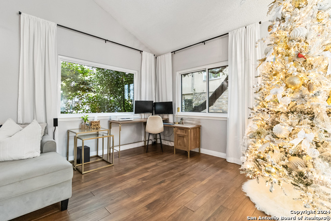
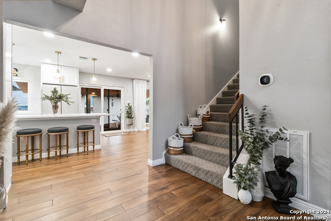
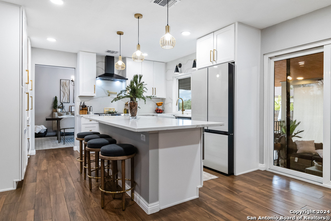
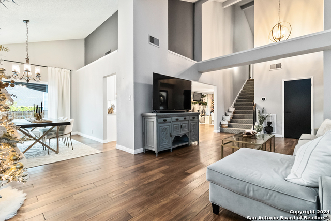
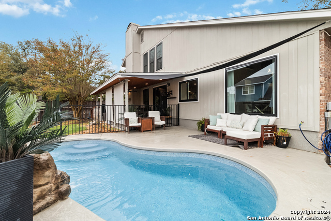
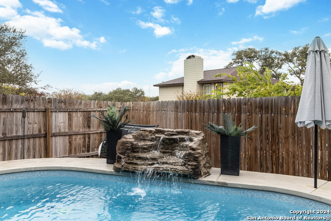
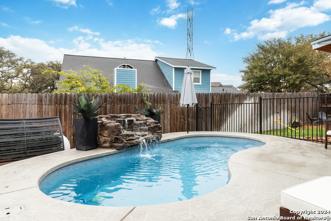
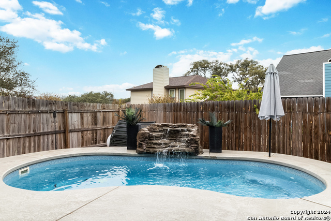
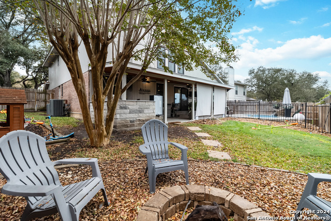
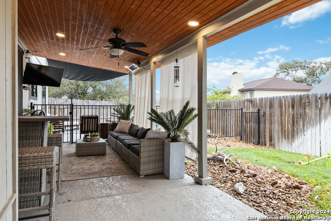
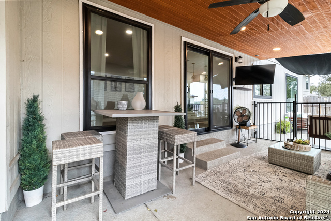
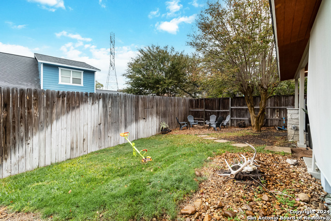
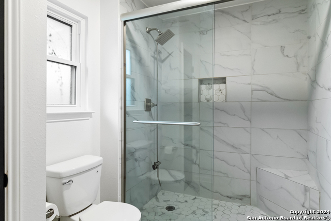
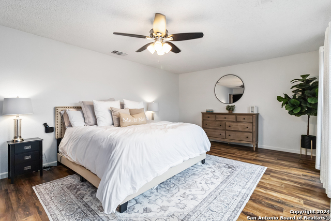
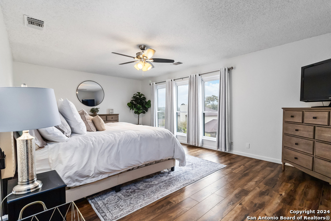
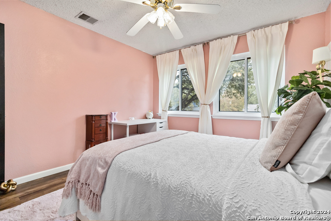
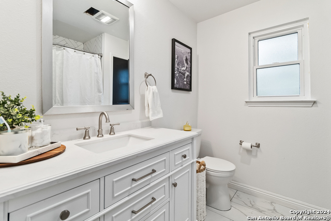
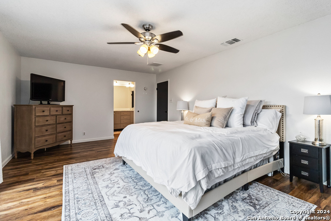
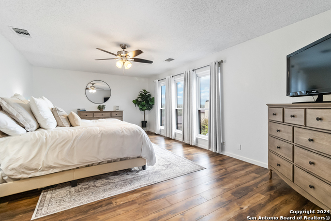

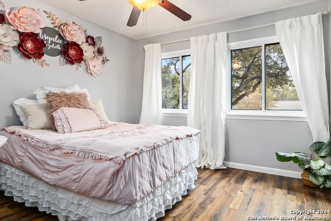
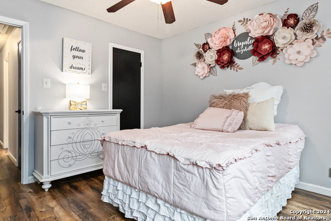
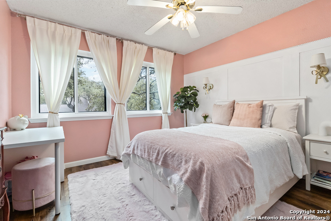
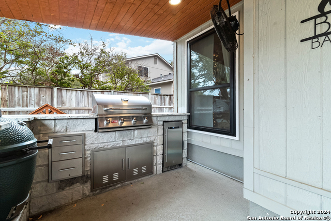
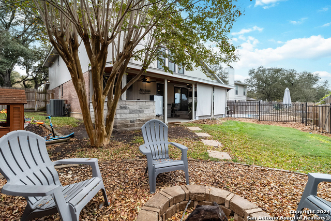
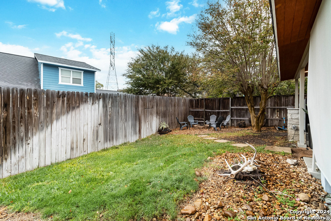
- MLS#: 1827427 ( Single Residential )
- Street Address: 2127 Oak Peak
- Viewed: 14
- Price: $499,000
- Price sqft: $196
- Waterfront: No
- Year Built: 1984
- Bldg sqft: 2542
- Bedrooms: 4
- Total Baths: 3
- Full Baths: 2
- 1/2 Baths: 1
- Garage / Parking Spaces: 2
- Days On Market: 15
- Additional Information
- County: BEXAR
- City: San Antonio
- Zipcode: 78259
- Subdivision: The Oaks At Encino Park
- District: North East I.S.D
- Elementary School: Encino Park
- Middle School: Tejeda
- High School: Johnson
- Provided by: BHHS Don Johnson, REALTORS
- Contact: Gregory Ferguson
- (830) 613-0480

- DMCA Notice
-
DescriptionWelcome to 2127 Oak Peak, a stunning Sitterle built home in San Antonio, TX. This beautifully updated property offers a perfect blend of modern amenities and classic charm. Featuring 4 bedrooms and 2.5 bathrooms, this home is ideal for anyone seeking comfort and style. The custom kitchen is a chef's dream, boasting high end cabinetry, quartz countertops, stainless steel appliances, over the stove pot filler, counter to ceiling quarts backsplash and a matching wet bar, perfect for entertaining. The main level boasts new tile flooring, while the upper level showcases luxury vinyl plank flooring, with carpet only on the stairs for easy maintenance. Freshly installed baseboards add a polished finish to every room. All bathrooms have been modernized with updated fixtures and finishes. Energy efficiency is a highlight, with new Low E double pane windows, Alexa smart thermostats, additional blown in insulation and a new AC unit installed in 2023. The home also features a heated pool, perfect for year round enjoyment, and an automated sprinkler system in both the front and back yards. Outdoor living is enhanced with an outdoor kitchen, permanent exterior lighting and an 8ft privacy fence. Inside, modern lighting fixtures, cabinet pulls and door knobs have all been thoughtfully selected. This move in ready home is a must see for anyone looking for a property with all the modern conveniences.
Features
Possible Terms
- Conventional
- FHA
- VA
- Cash
Air Conditioning
- Two Central
Apprx Age
- 40
Block
- 24
Builder Name
- Sitterle
Construction
- Pre-Owned
Contract
- Exclusive Right To Sell
Days On Market
- 13
Currently Being Leased
- No
Dom
- 13
Elementary School
- Encino Park
Exterior Features
- Brick
- Cement Fiber
Fireplace
- One
- Living Room
Floor
- Ceramic Tile
- Vinyl
Foundation
- Slab
Garage Parking
- Two Car Garage
Heating
- Heat Pump
Heating Fuel
- Electric
High School
- Johnson
Home Owners Association Fee
- 502.83
Home Owners Association Frequency
- Annually
Home Owners Association Mandatory
- Mandatory
Home Owners Association Name
- ENCINO PARK HOA
Inclusions
- Ceiling Fans
- Washer Connection
- Dryer Connection
- Stove/Range
Instdir
- Encino Rio to Oak Bridge to Oak Ranch to Oak Peak
Interior Features
- Two Living Area
- Eat-In Kitchen
- Two Eating Areas
- Island Kitchen
- High Ceilings
- Cable TV Available
- High Speed Internet
- Laundry Main Level
- Laundry Room
- Walk in Closets
Kitchen Length
- 13
Legal Description
- NCB 17604 BLK 24 LOT 8
Middle School
- Tejeda
Multiple HOA
- No
Neighborhood Amenities
- Pool
- Tennis
- Clubhouse
- Park/Playground
- Sports Court
- BBQ/Grill
- Volleyball Court
Occupancy
- Owner
Owner Lrealreb
- No
Ph To Show
- 210-222-2227
Possession
- Negotiable
Property Type
- Single Residential
Roof
- Composition
School District
- North East I.S.D
Source Sqft
- Appsl Dist
Style
- Two Story
Total Tax
- 10399
Utility Supplier Elec
- CPS
Utility Supplier Gas
- N/A
Utility Supplier Grbge
- CITY
Utility Supplier Sewer
- SAWS
Utility Supplier Water
- SAWS
Views
- 14
Virtual Tour Url
- https://my.matterport.com/show/?m=KSxjeKhRKKe&mls=1
Water/Sewer
- City
Window Coverings
- Some Remain
Year Built
- 1984
Property Location and Similar Properties


