
- Michaela Aden, ABR,MRP,PSA,REALTOR ®,e-PRO
- Premier Realty Group
- Mobile: 210.859.3251
- Mobile: 210.859.3251
- Mobile: 210.859.3251
- michaela3251@gmail.com
Property Photos
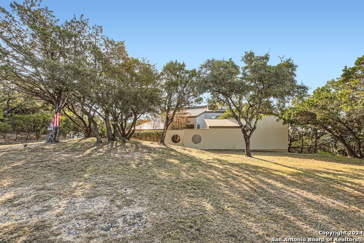

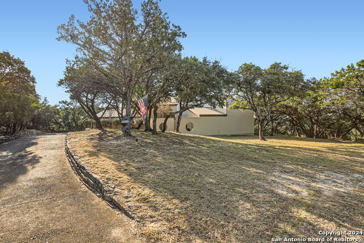
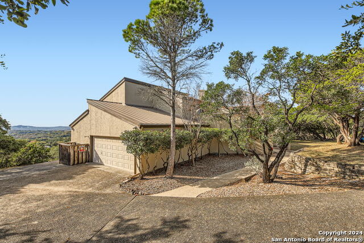
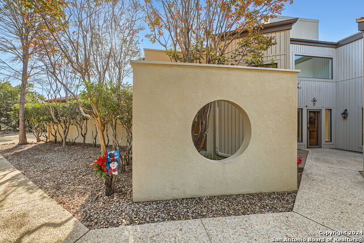
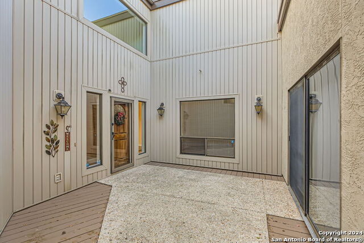
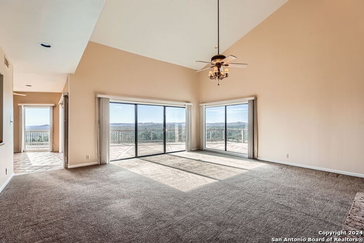
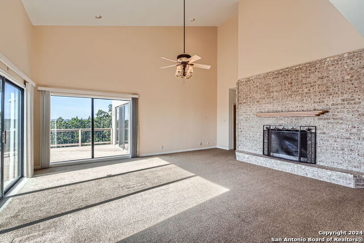
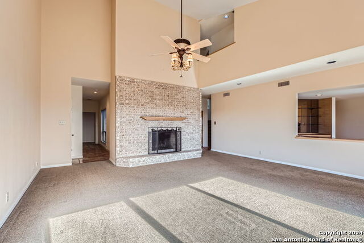
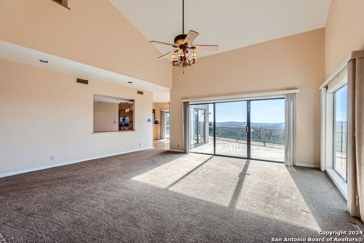
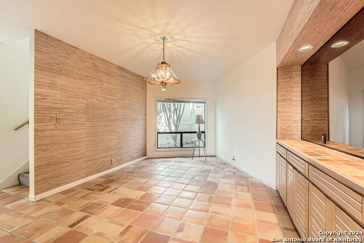
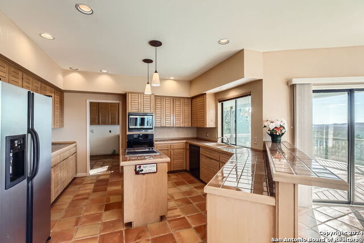
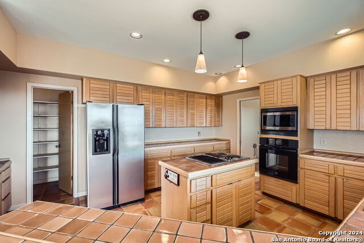
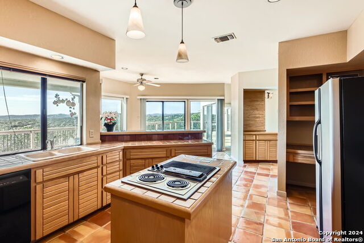
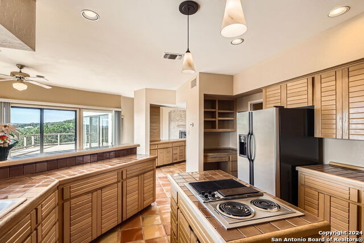
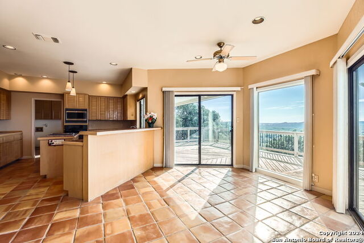
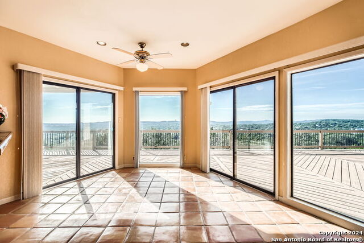
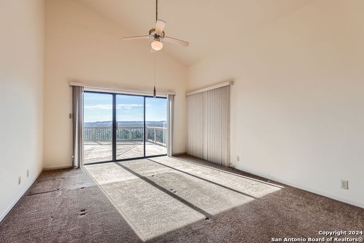
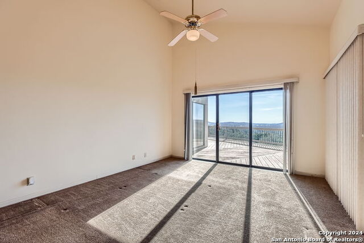
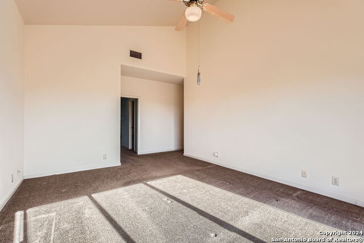
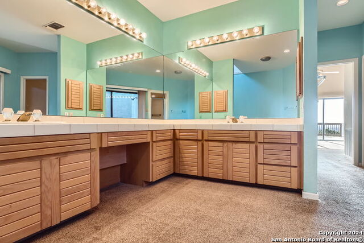
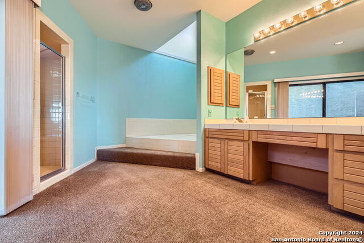
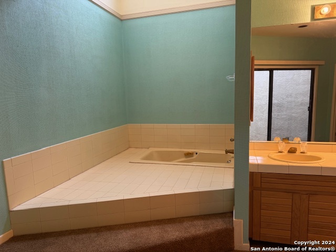
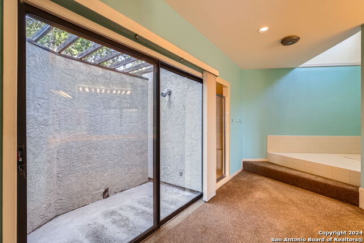
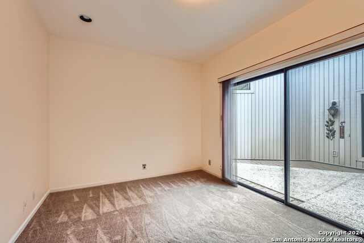
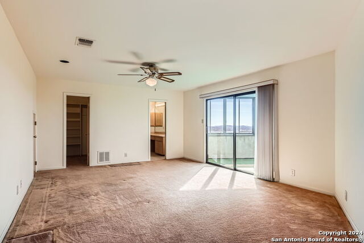
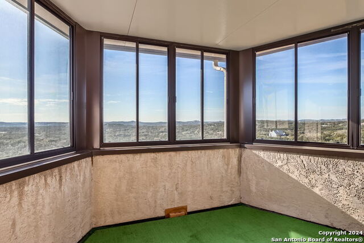
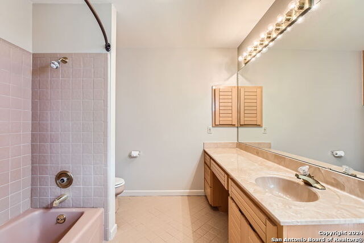
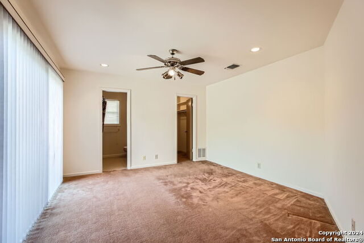
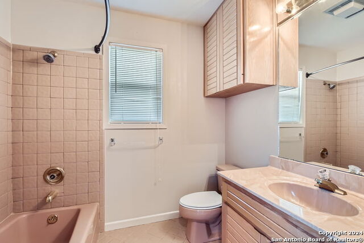
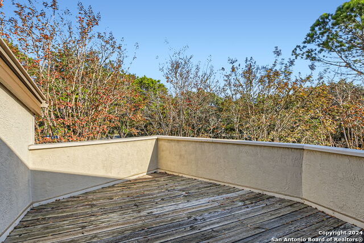
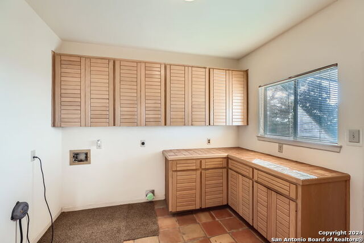
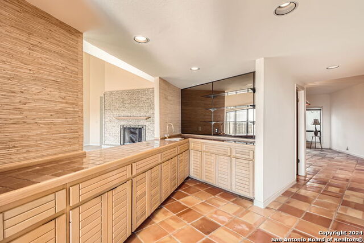
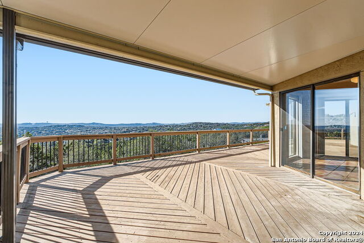
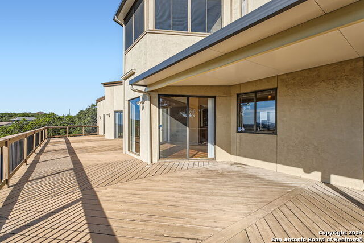
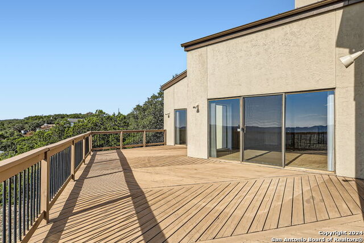
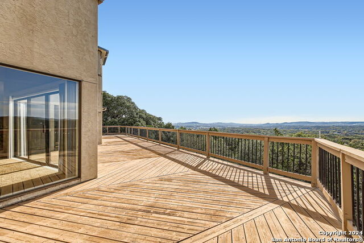
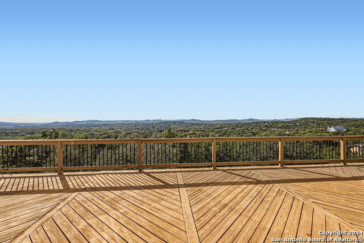
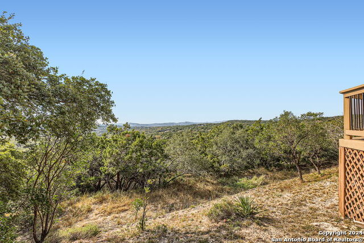
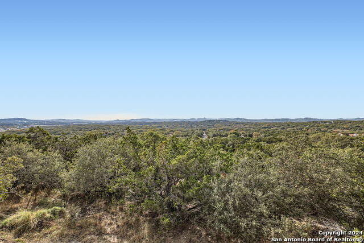
- MLS#: 1827423 ( Single Residential )
- Street Address: 8822 Canyon Crest
- Viewed: 111
- Price: $790,000
- Price sqft: $227
- Waterfront: No
- Year Built: 1986
- Bldg sqft: 3475
- Bedrooms: 4
- Total Baths: 4
- Full Baths: 3
- 1/2 Baths: 1
- Garage / Parking Spaces: 2
- Days On Market: 61
- Additional Information
- County: KENDALL
- City: Boerne
- Zipcode: 78006
- Subdivision: Trailwood
- District: Boerne
- Elementary School: Wilson
- Middle School: Boerne S
- High School: Boerne Champion
- Provided by: eXp Realty
- Contact: Cathy Ploszaj
- (210) 415-2478

- DMCA Notice
-
DescriptionWelcome home to your own slice of Hill Country heavenly peace! Custom home, exquisitely designed to optimize the breathtaking views! Meticulously maintained by original owner. 4th bedroom could serve as private entrance office or as nursery. Priced $150K below county appraisal!!
Features
Possible Terms
- Conventional
- VA
- Cash
Air Conditioning
- Three+ Central
- Heat Pump
Apprx Age
- 39
Block
- 200
Builder Name
- Harold Lee
Construction
- Pre-Owned
Contract
- Exclusive Right To Sell
Days On Market
- 40
Currently Being Leased
- No
Dom
- 40
Elementary School
- Wilson
Energy Efficiency
- Smart Electric Meter
- Programmable Thermostat
- Double Pane Windows
- Energy Star Appliances
- Storm Doors
- Ceiling Fans
Exterior Features
- Stucco
Fireplace
- One
- Living Room
- Wood Burning
- Stone/Rock/Brick
Floor
- Carpeting
- Saltillo Tile
Foundation
- Slab
Garage Parking
- Two Car Garage
Heating
- Central
- Heat Pump
Heating Fuel
- Electric
High School
- Boerne Champion
Home Owners Association Mandatory
- Voluntary
Home Faces
- North
Inclusions
- Ceiling Fans
- Washer Connection
- Dryer Connection
- Cook Top
- Built-In Oven
- Self-Cleaning Oven
- Microwave Oven
- Refrigerator
- Disposal
- Dishwasher
- Ice Maker Connection
- Wet Bar
- Vent Fan
- Smoke Alarm
- Electric Water Heater
- Garage Door Opener
- Plumb for Water Softener
- Custom Cabinets
- 2+ Water Heater Units
- Private Garbage Service
Instdir
- IH 10 W Exit 548; From SA IH 10 access Rd: left(west) on Buckskin
- rt on Fox Briar
- rt on Canyon Crest; From Boerne IH 10 access Rd: rt(west) on Fox Briar (Trailwood entrance)
- left on Canyon Crest
Interior Features
- One Living Area
- Separate Dining Room
- Two Eating Areas
- Island Kitchen
- Breakfast Bar
- Walk-In Pantry
- Atrium
- Utility Room Inside
- Secondary Bedroom Down
- 1st Floor Lvl/No Steps
- High Ceilings
- Cable TV Available
- High Speed Internet
- Laundry Main Level
- Laundry Lower Level
- Laundry Room
- Walk in Closets
- Attic - Partially Floored
- Attic - Pull Down Stairs
Kitchen Length
- 14
Legal Desc Lot
- 26
Legal Description
- CB 4709B BLK LOT 26
Lot Description
- City View
- County VIew
- 1 - 2 Acres
- Wooded
- Mature Trees (ext feat)
- Secluded
- Sloping
Lot Improvements
- Street Paved
- Asphalt
- County Road
Middle School
- Boerne Middle S
Miscellaneous
- Virtual Tour
- School Bus
Neighborhood Amenities
- None
Occupancy
- Vacant
Other Structures
- None
Owner Lrealreb
- No
Ph To Show
- 2102222227
Possession
- Closing/Funding
Property Type
- Single Residential
Recent Rehab
- No
Roof
- Metal
School District
- Boerne
Source Sqft
- Appsl Dist
Style
- Two Story
Total Tax
- 16859
Utility Supplier Elec
- CPS
Utility Supplier Gas
- N/A
Utility Supplier Grbge
- Tiger Serv
Utility Supplier Other
- Spectrum
Utility Supplier Sewer
- Septic
Utility Supplier Water
- Well
Views
- 111
Virtual Tour Url
- https://listing.unbranded.virtuance.com/listing/8822-canyon-crest-dr-boerne-texas
Water/Sewer
- Private Well
- Septic
Window Coverings
- All Remain
Year Built
- 1986
Property Location and Similar Properties


