
- Michaela Aden, ABR,MRP,PSA,REALTOR ®,e-PRO
- Premier Realty Group
- Mobile: 210.859.3251
- Mobile: 210.859.3251
- Mobile: 210.859.3251
- michaela3251@gmail.com
Property Photos
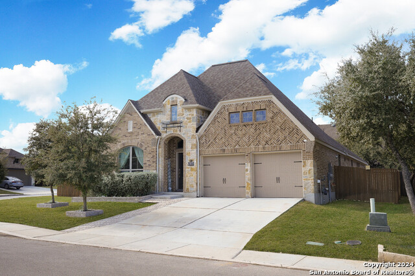

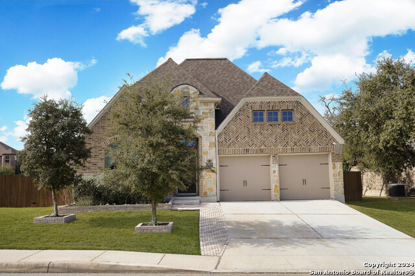
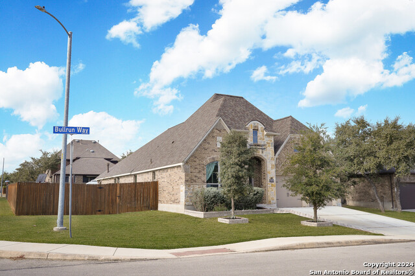
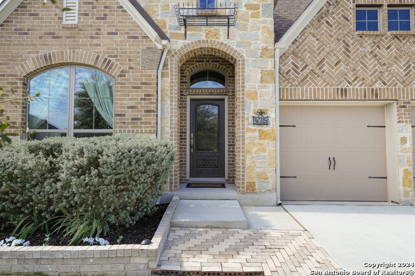
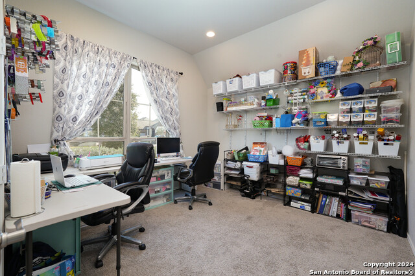
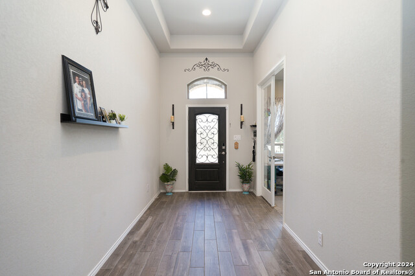
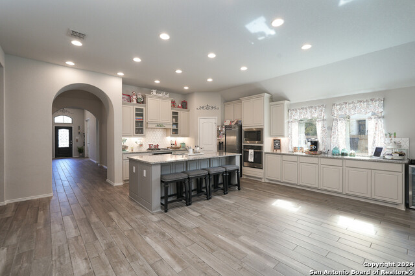
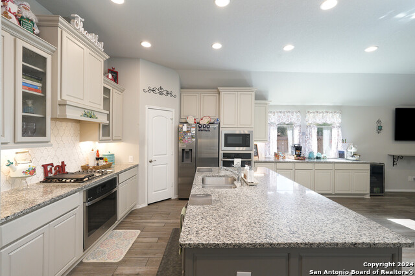
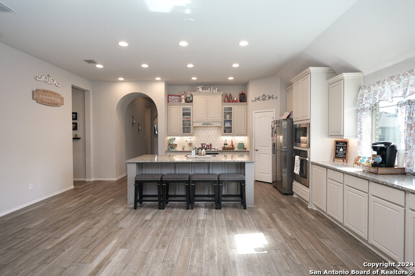
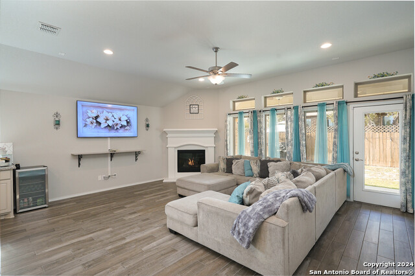
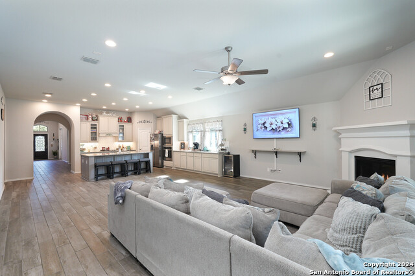
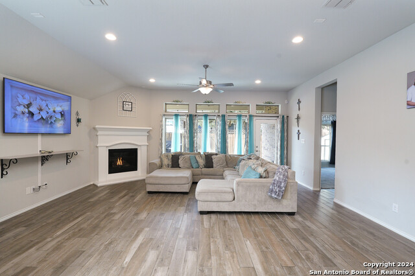
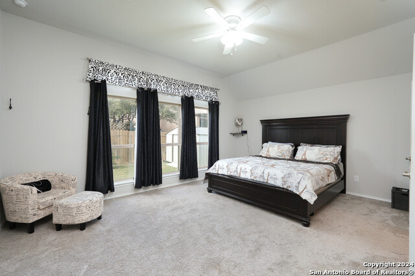
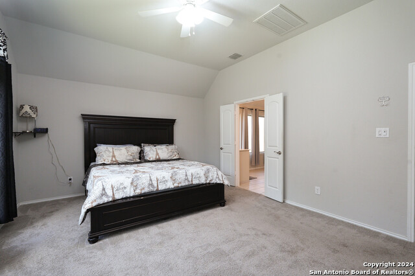
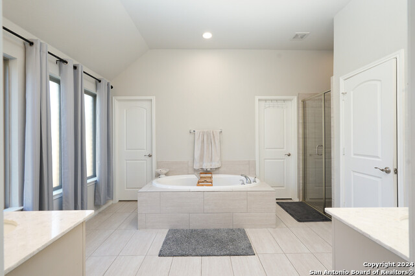
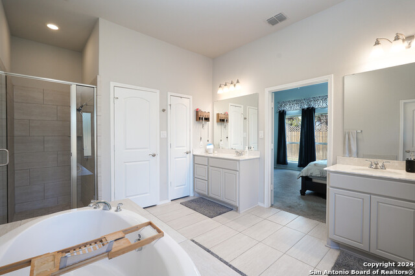
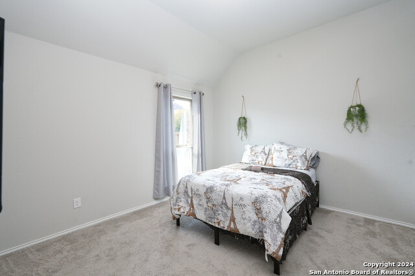
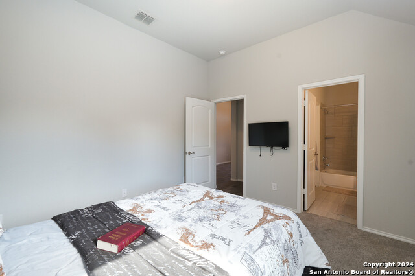
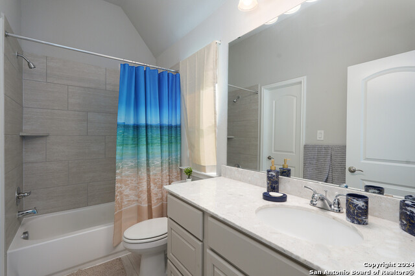
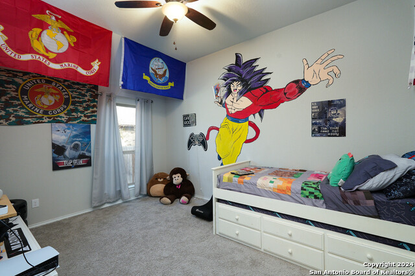
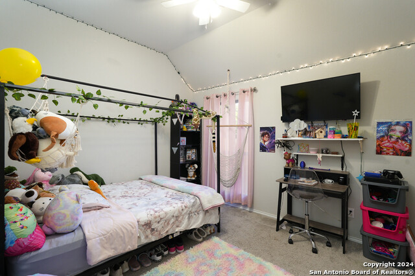
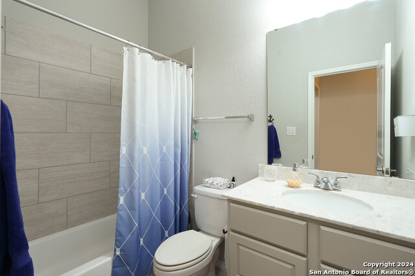
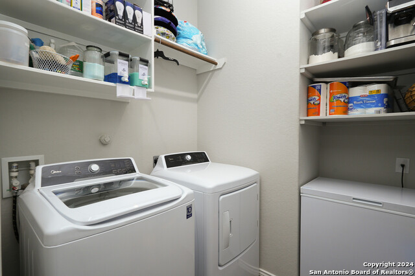
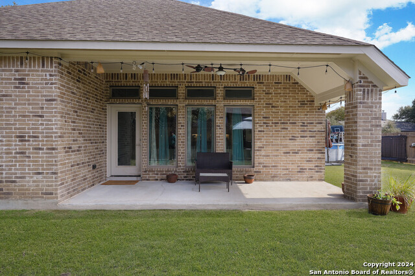
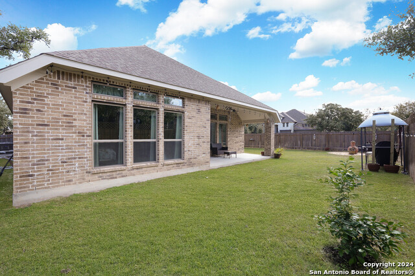
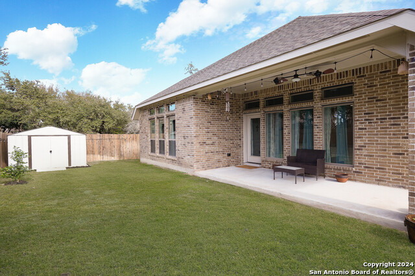
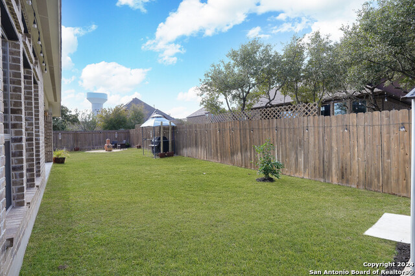
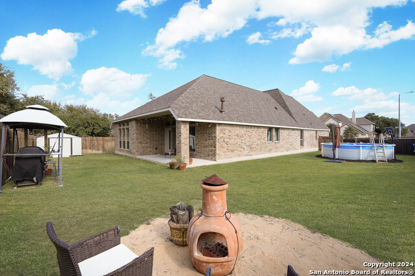
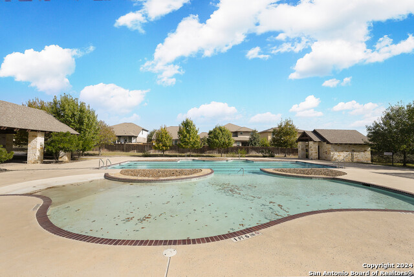
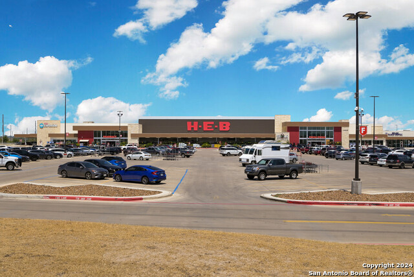
- MLS#: 1827421 ( Single Residential )
- Street Address: 435 Bullrun Way
- Viewed: 9
- Price: $514,900
- Price sqft: $206
- Waterfront: No
- Year Built: 2021
- Bldg sqft: 2504
- Bedrooms: 4
- Total Baths: 3
- Full Baths: 3
- Garage / Parking Spaces: 2
- Days On Market: 34
- Additional Information
- County: BEXAR
- City: San Antonio
- Zipcode: 78253
- Subdivision: Stevens Ranch
- District: Northside
- Elementary School: Ralph Langley
- Middle School: Bernal
- High School: Harlan
- Provided by: Weichert Realtors Strategic Alliance
- Contact: Tamara Jordan
- (803) 800-2372

- DMCA Notice
-
DescriptionThis home is VA assumable at a 2.21 interest rate. Gorgeous 4 sided brick home on a spacious corner lot in the desirable Steven's Ranch community. This well maintained home offers a chef's kitchen with gas cooktop, double ovens, 42 inch cabinets with designer backsplash, 8 ft island with storage, and built in buffet for hosting. The gracious dining space is big enough for a table to seat 12. Don't let the square footage fool you! This 2500 sq ft layout is perfect with two ensuites, a kid's wing, built in mudroom off the garage, and a generous home office. The large, picturesque windows highlight the tall ceilings, letting in lots of natural light. Retreat to the large primary suite for luxurious baths and adjoining his and her closets. The home also boasts a large backyard with a grand covered patio, 8 x 10 storage shed, above ground pool, and firepit for entertaining. This community has its own HEB, with the elementary and middle schools on site. Home is just minutes from highways 211,1604, and 90 for easy commuting to downtown and Lackland Air Force Base. Three major hospitals within 6 miles for medical professionals. The refrigerator, water softener system, and above ground pool are all yours with this home! Sellers offering buyer concessions. This one is a must see!
Features
Possible Terms
- Conventional
- FHA
- VA
- Cash
Air Conditioning
- One Central
Builder Name
- Perry
Construction
- Pre-Owned
Contract
- Exclusive Right To Sell
Days On Market
- 13
Currently Being Leased
- No
Dom
- 13
Elementary School
- Ralph Langley
Exterior Features
- Brick
- 4 Sides Masonry
- Stone/Rock
Fireplace
- One
Floor
- Carpeting
- Ceramic Tile
Foundation
- Slab
Garage Parking
- Two Car Garage
Heating
- Central
Heating Fuel
- Electric
- Natural Gas
High School
- Harlan HS
Home Owners Association Fee
- 135
Home Owners Association Frequency
- Quarterly
Home Owners Association Mandatory
- Mandatory
Home Owners Association Name
- STEVEN'S RANCH POA
Inclusions
- Ceiling Fans
- Cook Top
- Built-In Oven
- Microwave Oven
- Gas Cooking
- Refrigerator
- Disposal
- Dishwasher
- Water Softener (owned)
- Smoke Alarm
- Security System (Owned)
- Pre-Wired for Security
- Garage Door Opener
- Plumb for Water Softener
- Double Ovens
- Custom Cabinets
- Private Garbage Service
Instdir
- From Hwy 90 W
- take Hwy 211
- right onto Potranco
- left onto Steven's Parkway
- right onto Tapia. From Hwy 1604
- follow Potranco Rd for 4 miles
- and make a right onto Steven's Pkwy. Right onto Tapia
- right onto Montessa Park. Left onto Bullrun.
Interior Features
- One Living Area
- Liv/Din Combo
- Island Kitchen
- Breakfast Bar
- Walk-In Pantry
- Study/Library
- Utility Room Inside
- Walk in Closets
Kitchen Length
- 13
Legal Desc Lot
- 25
Legal Description
- CB 4368A (STEVENS RANCH POD-1B)
- BLOCK 3 LOT 25
Lot Description
- Corner
Middle School
- Bernal
Multiple HOA
- No
Neighborhood Amenities
- Pool
- Jogging Trails
- BBQ/Grill
Occupancy
- Owner
Owner Lrealreb
- No
Ph To Show
- 2102222227
Possession
- Closing/Funding
Property Type
- Single Residential
Recent Rehab
- No
Roof
- Composition
School District
- Northside
Source Sqft
- Appsl Dist
Style
- One Story
Total Tax
- 11132
Utility Supplier Elec
- CPS Energy
Utility Supplier Gas
- CPS Energy
Utility Supplier Grbge
- Tiger
Utility Supplier Other
- AT&T
Utility Supplier Sewer
- SAWS
Utility Supplier Water
- SAWS
Water/Sewer
- Water System
Window Coverings
- None Remain
Year Built
- 2021
Property Location and Similar Properties


