
- Michaela Aden, ABR,MRP,PSA,REALTOR ®,e-PRO
- Premier Realty Group
- Mobile: 210.859.3251
- Mobile: 210.859.3251
- Mobile: 210.859.3251
- michaela3251@gmail.com
Property Photos
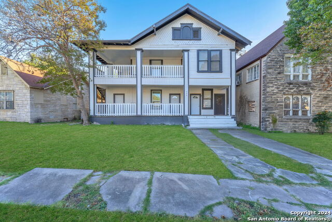

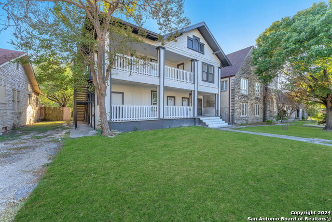
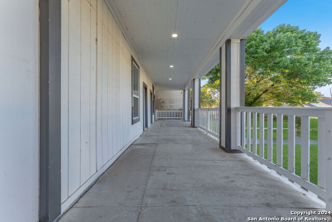
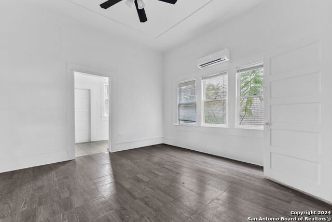
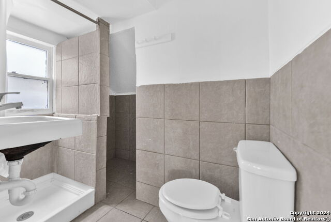
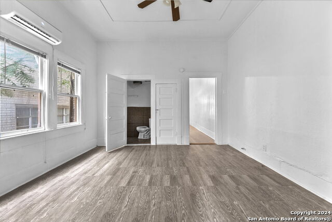
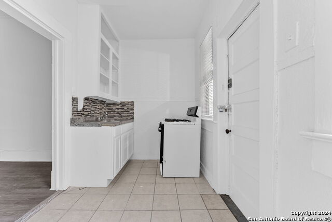
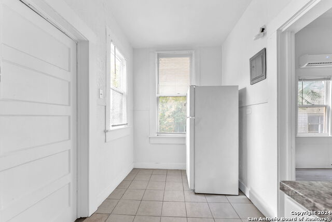

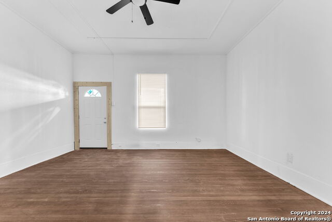
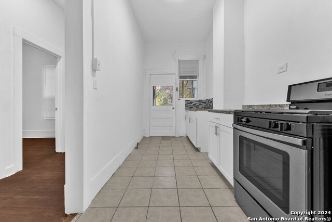
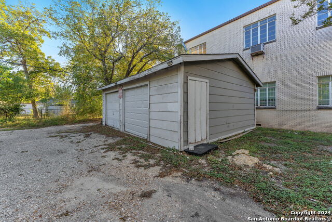
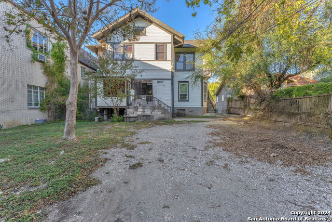

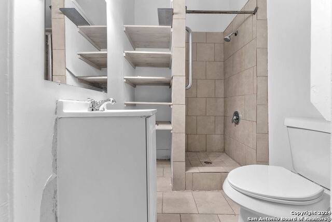
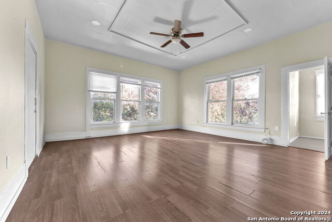
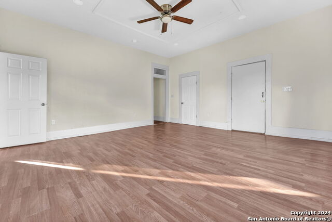
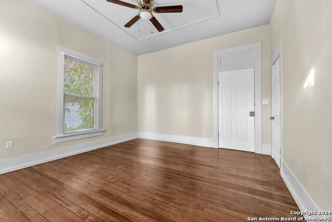
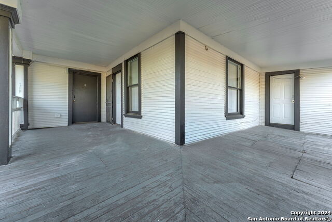
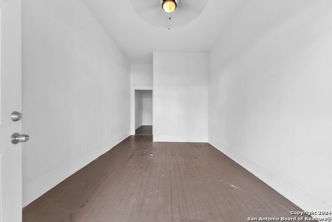
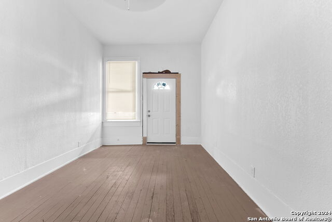
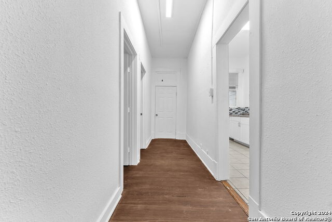
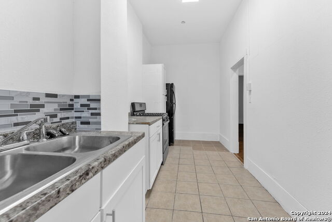
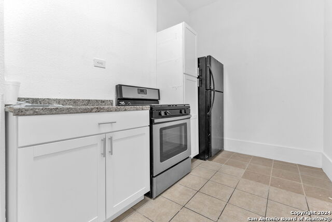
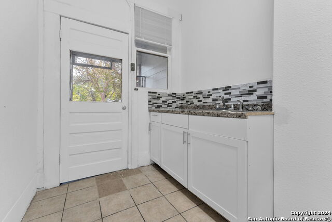
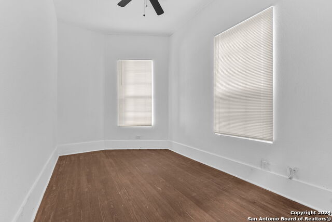
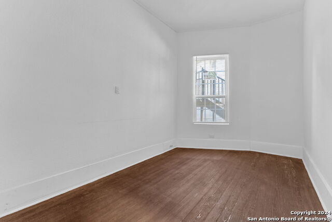
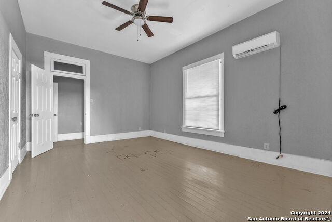
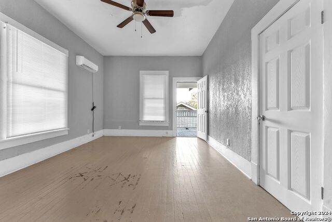
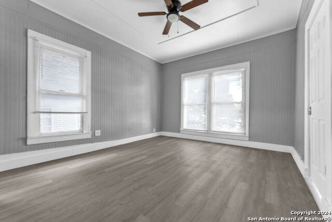
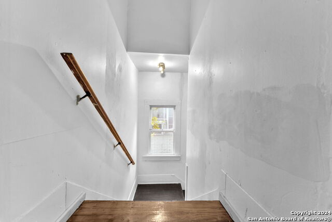
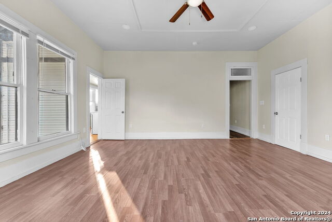
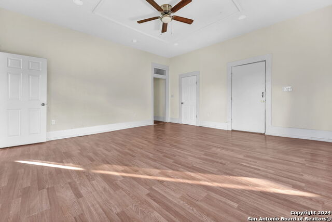
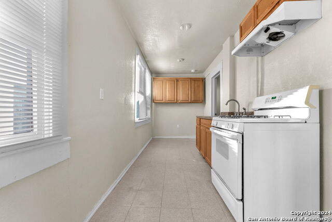
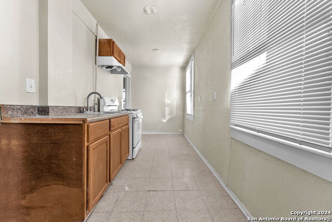
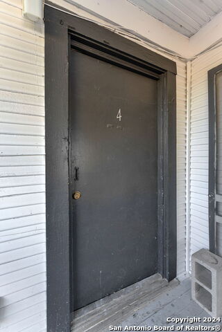
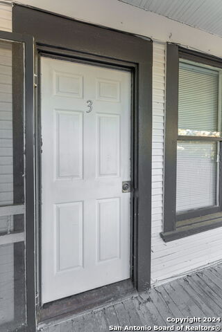
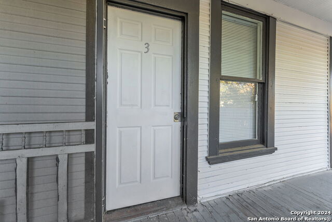
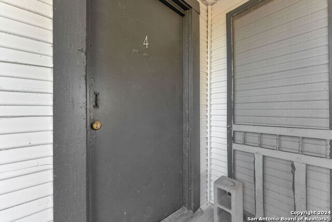
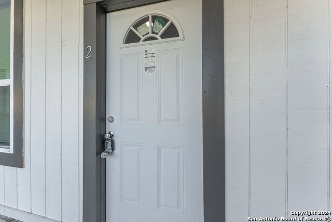
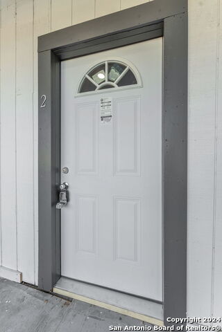
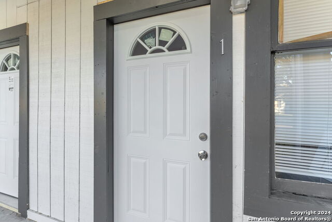
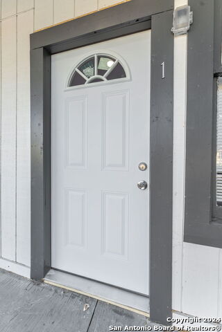
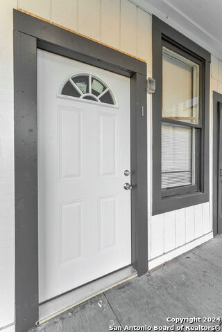
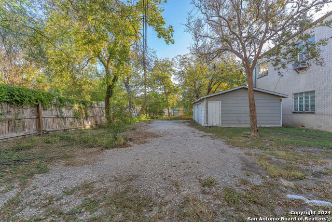
- MLS#: 1827414 ( Multi-Family (2-8 Units) )
- Street Address: 506 Kayton Ave
- Viewed: 66
- Price: $382,000
- Price sqft: $137
- Waterfront: No
- Year Built: 1928
- Bldg sqft: 2796
- Days On Market: 63
- Additional Information
- County: BEXAR
- City: San Antonio
- Zipcode: 78210
- Subdivision: Highland Park
- District: San Antonio I.S.D.
- Elementary School: land Park
- Middle School: Poe
- High School: Brackenridge
- Provided by: Real
- Contact: Tre Serrano
- (512) 960-3253

- DMCA Notice
-
DescriptionThis beautiful historic fourplex is located in the desirable Highland Park subdivision, just minutes from downtown San Antonio and the vibrant Southtown area. An investor's dream, this property offers the perfect opportunity to rent out all four units or live in one while generating income from the other three. With its charming architecture and prime location, this property is ideal for those looking to invest in a highly sought after area. Don't miss this chance to own a piece of history while maximizing your investment potential! Schedule a showing today.
Features
Possible Terms
- Conventional
- VA
- Cash
Air Conditioning
- Window/Wall
Annual Operating Expense
- 10637
Apprx Age
- 96
Block
- 59
Builder Name
- Unknown
Construction
- Pre-Owned
Contract
- Exclusive Right To Sell
Days On Market
- 56
Dom
- 56
Elementary School
- Highland Park
Exterior Features
- Siding
Flooring
- Linoleum
- Wood
Heat
- Panel
Heating Fuel
- Natural Gas
High School
- Brackenridge
Home Owners Association Mandatory
- None
Instdir
- I-10 East to S. New Braunfels
- 4th street down in Kayton Ave.
Legal Description
- NCB 3327 BLK 59 LOT 4
Meters
- Separate Electric
- Separate Gas
Middle School
- Poe
Net Operating Income
- 36763
Op Exp Includes
- Taxes
- Insurance
- Maintenance
Owner Lrealreb
- No
Ph To Show
- 210-222-2227
Property Type
- Multi-Family (2-8 Units)
Roofing
- Composition
Salerent
- For Sale
School District
- San Antonio I.S.D.
Source Sqft
- Appsl Dist
Style
- Two Story
Total Tax
- 6637.92
Utility Supplier Elec
- CPS
Utility Supplier Gas
- CPS
Utility Supplier Water
- SAWS
Views
- 66
Water/Sewer
- City
Year Built
- 1928
Zoning
- R-4
Property Location and Similar Properties


