
- Michaela Aden, ABR,MRP,PSA,REALTOR ®,e-PRO
- Premier Realty Group
- Mobile: 210.859.3251
- Mobile: 210.859.3251
- Mobile: 210.859.3251
- michaela3251@gmail.com
Property Photos
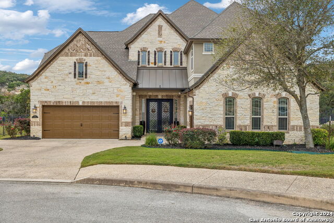

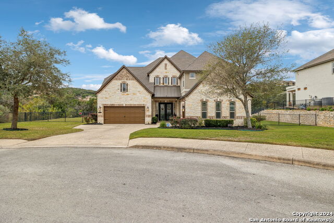
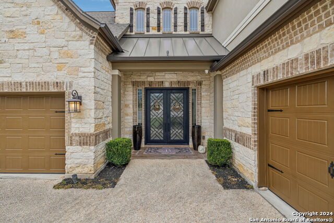
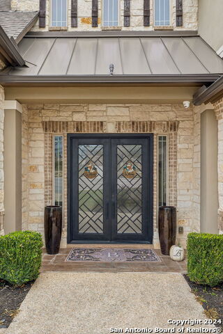
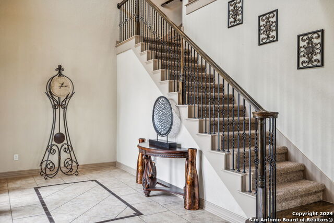
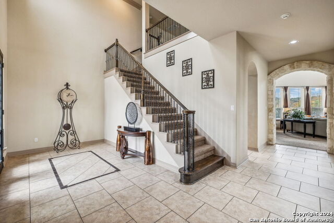
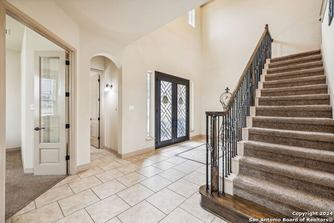
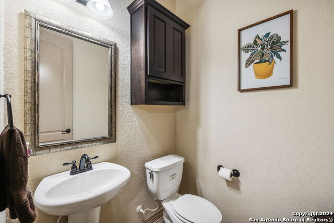
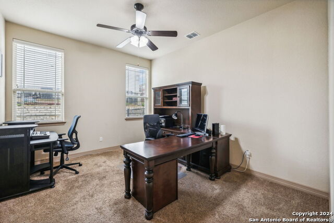
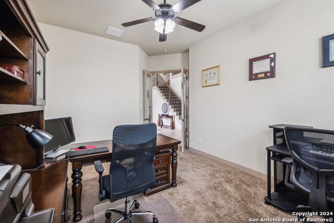
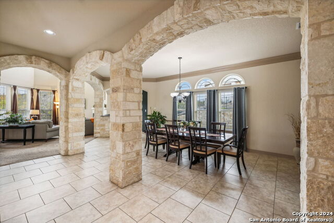
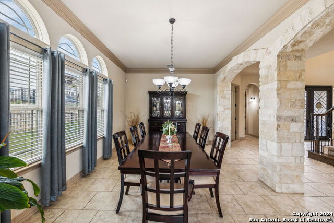
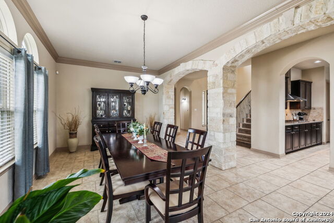
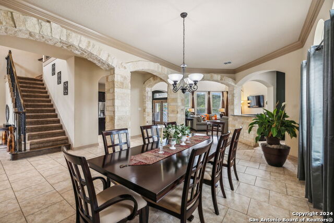
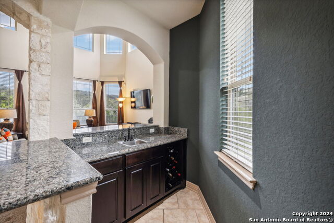
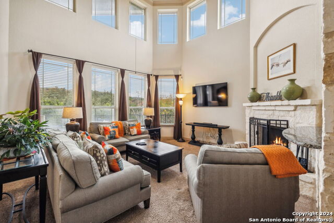
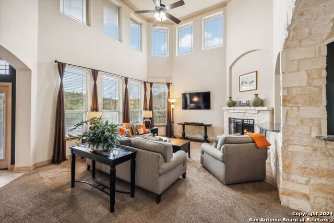
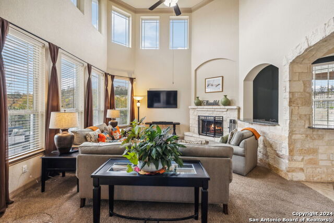
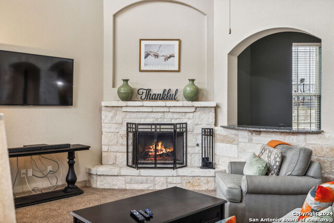
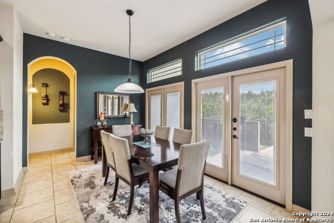
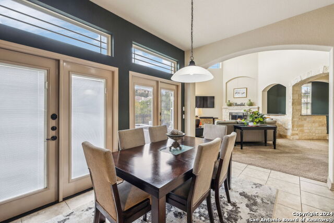
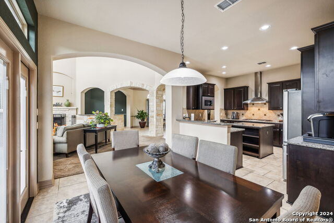
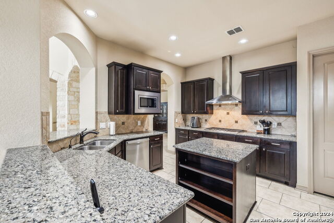
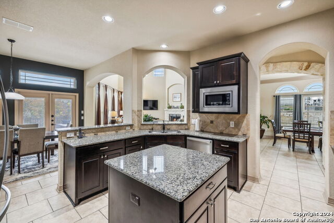
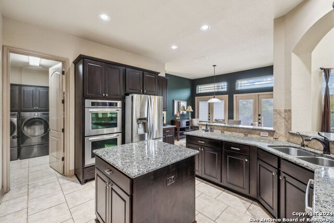
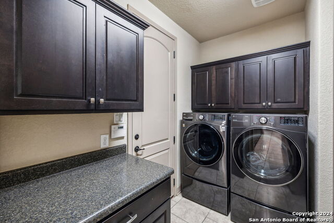
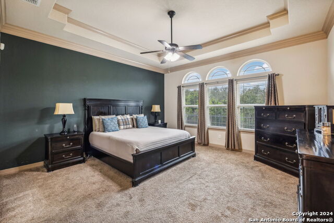
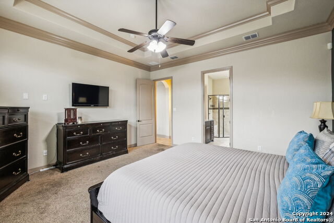
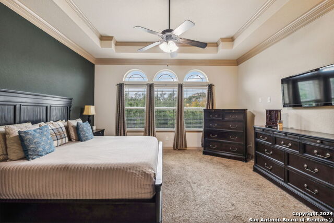
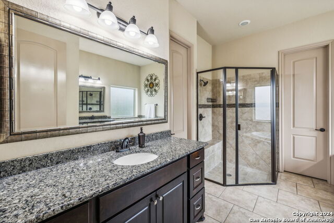
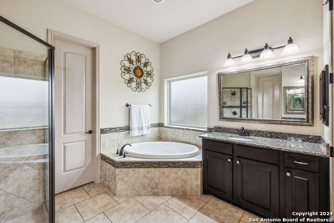
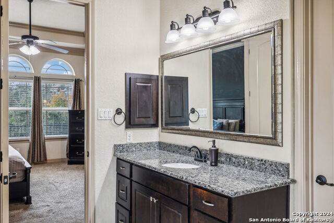
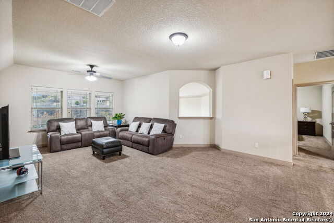
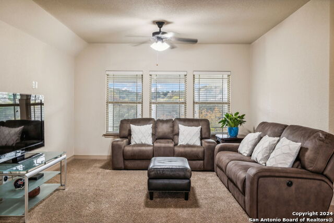
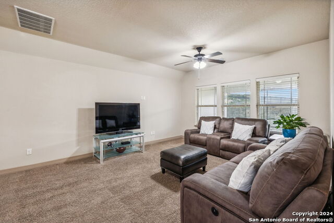
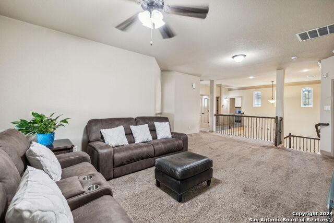
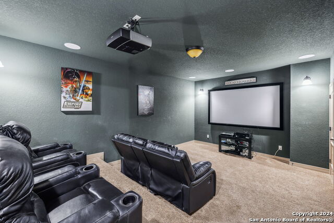
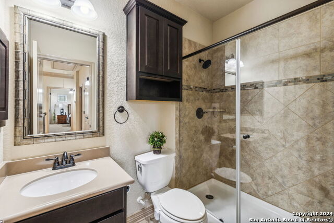
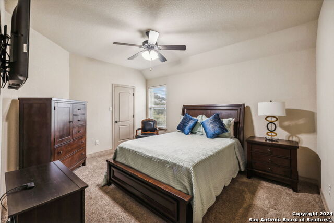
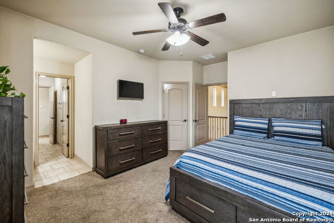
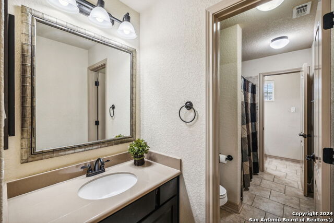
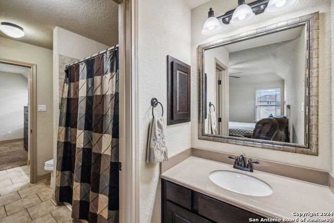
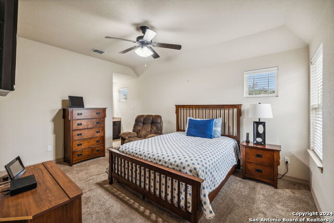

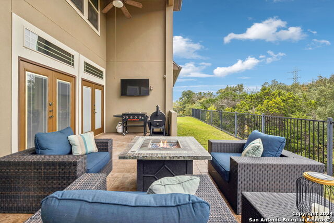
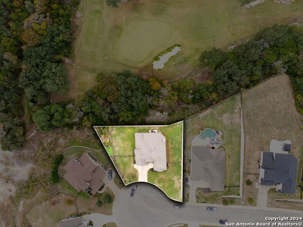
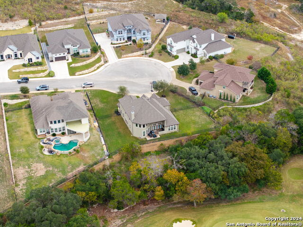
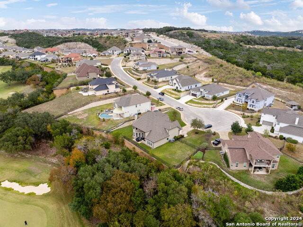
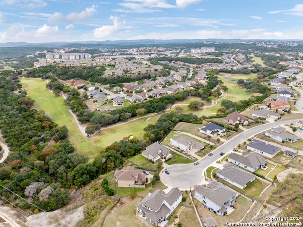
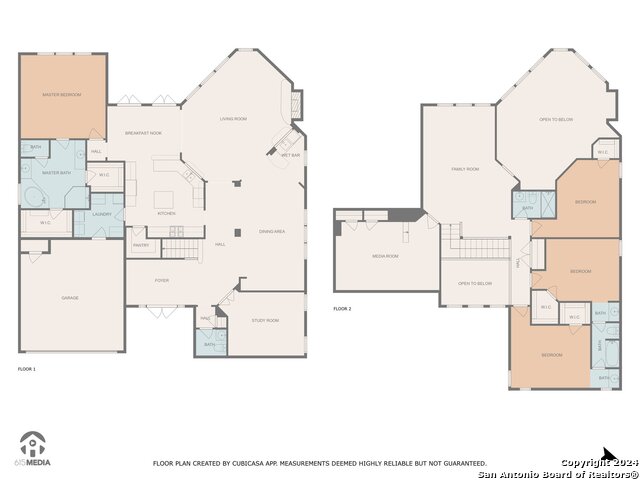
- MLS#: 1827405 ( Single Residential )
- Street Address: 17711 San Felipe Bay
- Viewed: 22
- Price: $824,990
- Price sqft: $211
- Waterfront: No
- Year Built: 2012
- Bldg sqft: 3919
- Bedrooms: 4
- Total Baths: 4
- Full Baths: 3
- 1/2 Baths: 1
- Garage / Parking Spaces: 3
- Days On Market: 17
- Additional Information
- County: BEXAR
- City: San Antonio
- Zipcode: 78255
- Subdivision: The Ridge @ Sonoma Verde
- District: Northside
- Elementary School: Monroe May
- Middle School: Gus Garcia
- High School: Louis D Brandeis
- Provided by: Keller Williams Heritage
- Contact: Alicia Stumph
- (409) 679-7385

- DMCA Notice
-
DescriptionNestled at the end of a serene cul de sac, this stunning Rialto Homes property offers unmatched privacy and charm, bordering the recently renovated Cedar Creek Golf Course. Built in 2012 and spanning .37 acres, this two story, 3,919 square foot home is ideal for families and entertainers alike, featuring 4 bedrooms, 3.5 baths, a 3 car garage, a private office with glass French doors, and a dedicated upstairs media room. The main level boasts an elegant formal dining room with stone columns, a spacious living area with soaring ceilings, expansive windows, and a striking floor to ceiling stone fireplace. A built in bar seamlessly connects the living and dining areas to the chef's kitchen, which is equipped with granite countertops, dark wood cabinetry, stainless steel KitchenAid appliances, a kitchen island, and a high top breakfast bar overlooking the sunny breakfast nook. The luxurious master suite, tucked away for privacy, includes a spa like bath with dual vanities, a garden tub, a walk in glass shower, and a large walk in closet. Upstairs, discover three additional bedrooms, two full baths (including a Jack and Jill), a versatile game room, and a separate media room designed for the ultimate theater experience. Outside, the extended patio deck offers tranquil views of the wooded area and golf course, while the spacious side yards and turf dog run add functional outdoor living space. Don't miss the opportunity to make this one of a kind property your home! Schedule a private showing and experience this perfect blend of elegance and comfort for yourself.
Features
Possible Terms
- Conventional
- FHA
- VA
- Cash
Air Conditioning
- Two Central
Apprx Age
- 12
Block
- 18
Builder Name
- Rialto Homes
Construction
- Pre-Owned
Contract
- Exclusive Right To Sell
Currently Being Leased
- No
Elementary School
- Monroe May
Energy Efficiency
- Double Pane Windows
- Ceiling Fans
Exterior Features
- Brick
- Stone/Rock
- Stucco
- 1 Side Masonry
Fireplace
- Living Room
- Gas
- Stone/Rock/Brick
Floor
- Carpeting
- Ceramic Tile
Foundation
- Slab
Garage Parking
- Three Car Garage
Heating
- Central
- 2 Units
Heating Fuel
- Natural Gas
High School
- Louis D Brandeis
Home Owners Association Fee
- 104.5
Home Owners Association Frequency
- Monthly
Home Owners Association Mandatory
- Mandatory
Home Owners Association Name
- FIRST SERVICE RESIDENTIAL/RIDGE OF SONOMA VERDE
Home Faces
- East
Inclusions
- Built-In Oven
- Stove/Range
- Gas Cooking
- Double Ovens
Instdir
- From 1604 take Kyle Seale exit
- after 3.2 miles aprox. Right onto Cayman Landing
- Right onto Branson Fls
- Right onto Tahoe Lndg
- then left onto Resort Vw
- then Right onto San Felipe Bay home is on right.
Interior Features
- Two Living Area
- Separate Dining Room
- Island Kitchen
- Breakfast Bar
- Study/Library
- Game Room
- Media Room
- Walk in Closets
Kitchen Length
- 15
Legal Desc Lot
- 52
Legal Description
- CB 4549C (SONOMA VERDE UT-4)
- BLOCK 18 LOT 52 2009-NEW ACCT
Lot Description
- Cul-de-Sac/Dead End
- On Golf Course
- Irregular
- 1/4 - 1/2 Acre
Lot Improvements
- Street Paved
- Curbs
- Street Gutters
- Sidewalks
- Asphalt
Middle School
- Gus Garcia
Miscellaneous
- No City Tax
- Virtual Tour
- Cluster Mail Box
Multiple HOA
- No
Neighborhood Amenities
- Controlled Access
- Pool
- Tennis
- Golf Course
- Clubhouse
- Park/Playground
- Jogging Trails
- Sports Court
- Other - See Remarks
Occupancy
- Owner
Owner Lrealreb
- No
Ph To Show
- 2102222227
Possession
- Closing/Funding
Property Type
- Single Residential
Recent Rehab
- No
Roof
- Composition
School District
- Northside
Source Sqft
- Appsl Dist
Style
- Two Story
- Traditional
Total Tax
- 14803.87
Views
- 22
Water/Sewer
- Sewer System
- City
Window Coverings
- Some Remain
Year Built
- 2012
Property Location and Similar Properties


