
- Michaela Aden, ABR,MRP,PSA,REALTOR ®,e-PRO
- Premier Realty Group
- Mobile: 210.859.3251
- Mobile: 210.859.3251
- Mobile: 210.859.3251
- michaela3251@gmail.com
Property Photos
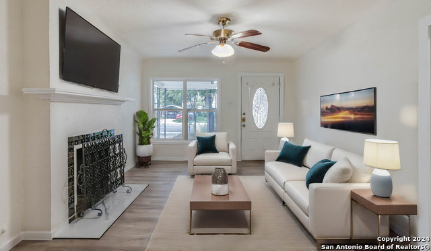

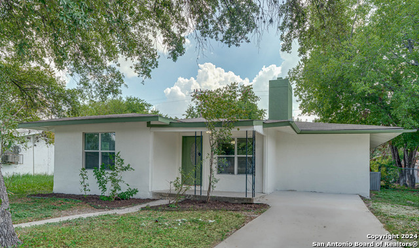
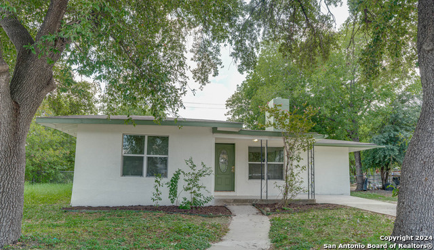
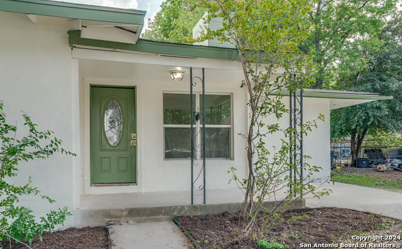
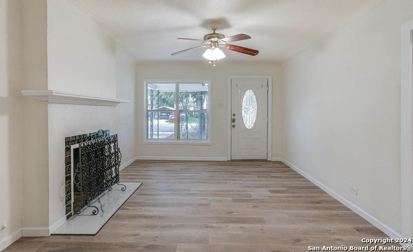
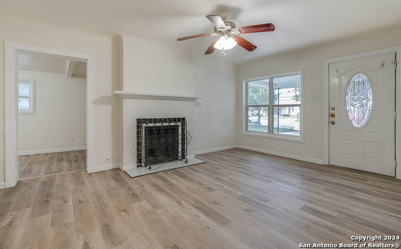
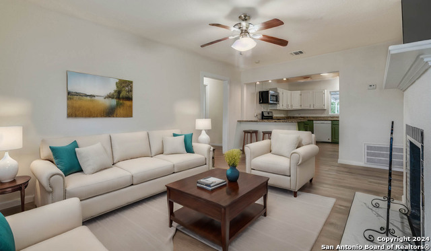
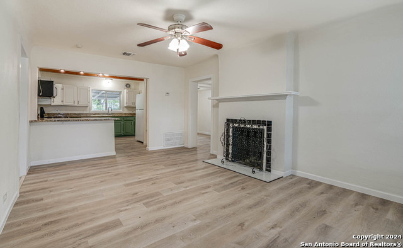
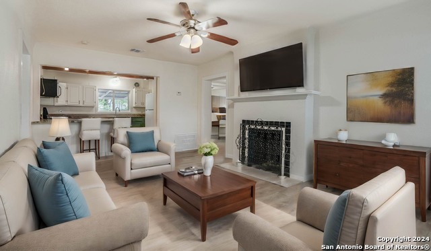
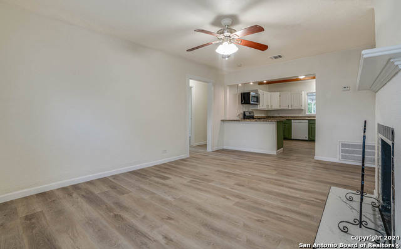
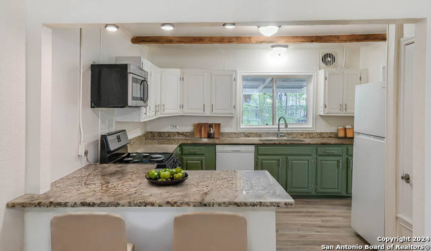
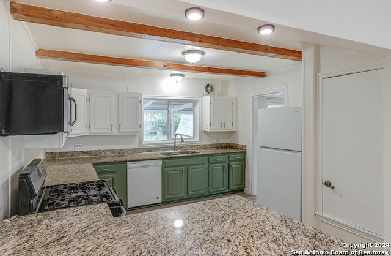
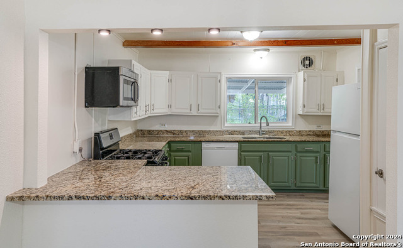
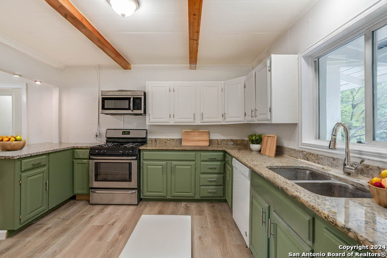
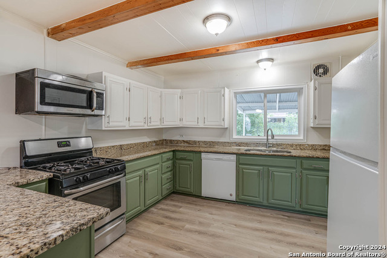
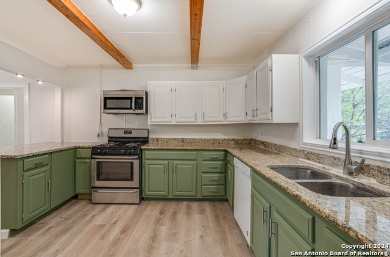
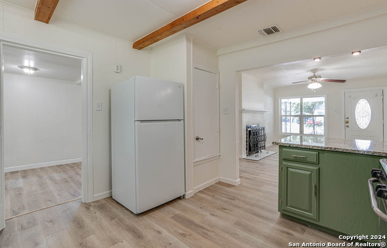
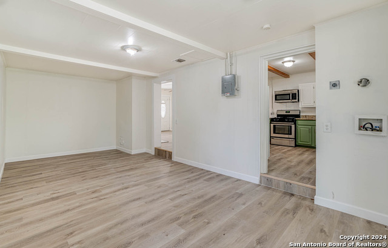
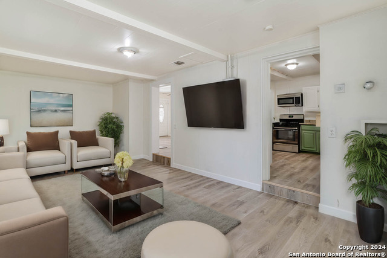
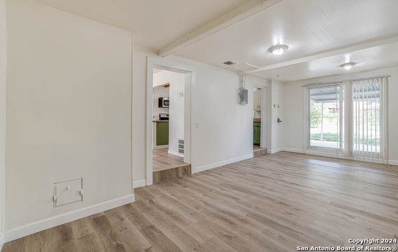
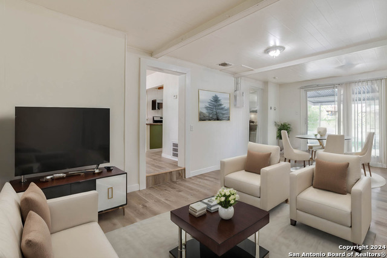
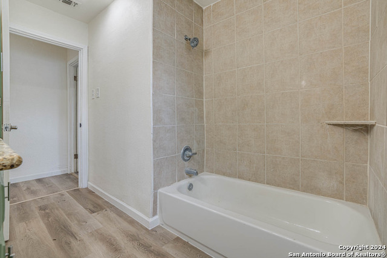
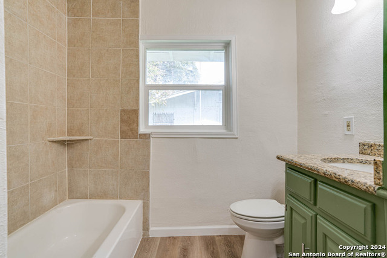
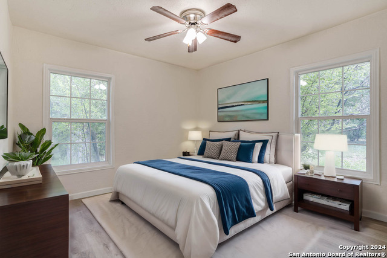
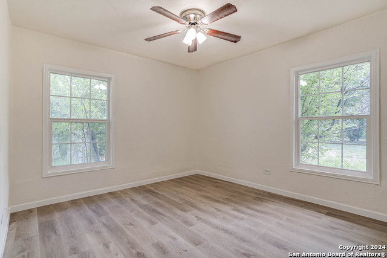
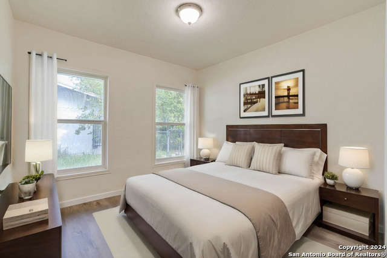
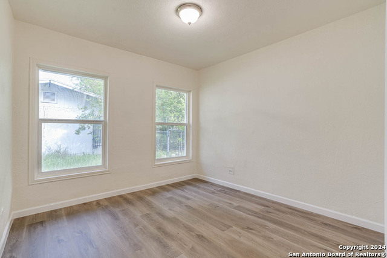
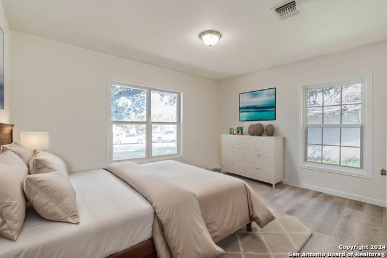
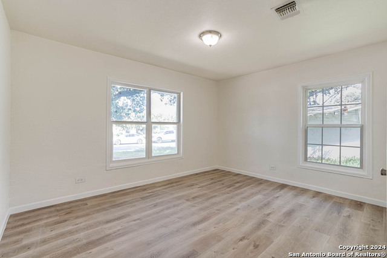
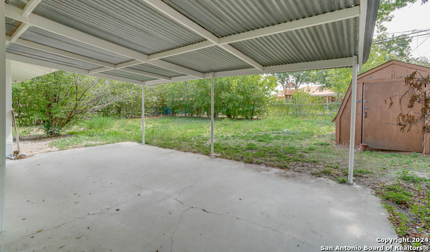
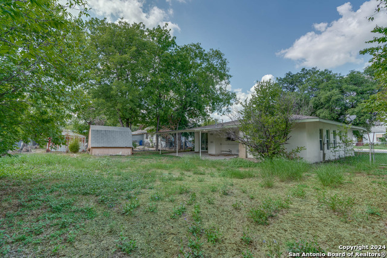
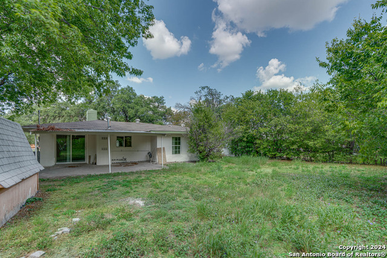
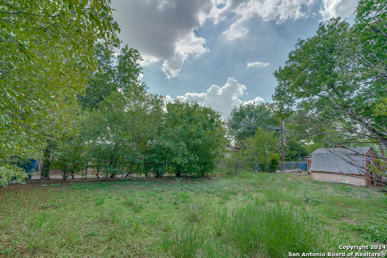
- MLS#: 1827396 ( Single Residential )
- Street Address: 2626 Mistletoe Ave W
- Viewed: 40
- Price: $285,000
- Price sqft: $229
- Waterfront: No
- Year Built: 1948
- Bldg sqft: 1243
- Bedrooms: 3
- Total Baths: 1
- Full Baths: 1
- Garage / Parking Spaces: 1
- Days On Market: 62
- Additional Information
- County: BEXAR
- City: San Antonio
- Zipcode: 78228
- Subdivision: Jefferson Terrace
- District: San Antonio I.S.D.
- Elementary School: Call District
- Middle School: Call District
- High School: Call District
- Provided by: Real
- Contact: Jeffrey Quizhpi
- (908) 344-7365

- DMCA Notice
-
DescriptionJust minutes from downtown San Antonio, this charming home seamlessly blends vintage character with modern elegance. Recently updated, a spacious, open concept layout ideal for both relaxation and entertaining. The bright, airy living spaces has contemporary finishes, including a sleek kitchen with stainless steel appliances and granite countertops. Large windows flood the home with natural light, highlighting the beautifully updated floors. Enjoy a generously sized backyard, perfect for entertaining.
Features
Possible Terms
- Conventional
- FHA
- VA
- 1st Seller Carry
- Cash
Air Conditioning
- One Central
Apprx Age
- 76
Block
- 12
Builder Name
- Unknown
Construction
- Pre-Owned
Contract
- Exclusive Right To Sell
Days On Market
- 13
Currently Being Leased
- No
Dom
- 13
Elementary School
- Call District
Exterior Features
- Other
Fireplace
- One
Floor
- Laminate
Garage Parking
- Converted Garage
Heating
- Central
Heating Fuel
- Natural Gas
High School
- Call District
Home Owners Association Mandatory
- None
Inclusions
- Ceiling Fans
- Washer Connection
- Dryer Connection
- Stove/Range
- Refrigerator
- Disposal
- Dishwasher
Instdir
- Take Woodlawn W from I-10 and then take a R on Germania and an immediate left on Mistletoe. House is on your left.
Interior Features
- Two Living Area
- Separate Dining Room
- Eat-In Kitchen
- Island Kitchen
- 1st Floor Lvl/No Steps
- Converted Garage
- Open Floor Plan
Kitchen Length
- 12
Legal Description
- NCB 9111 BLK 12 LOT 8
Middle School
- Call District
Neighborhood Amenities
- None
Occupancy
- Vacant
Owner Lrealreb
- No
Ph To Show
- 908.344.7365
Possession
- Closing/Funding
Property Type
- Single Residential
Recent Rehab
- Yes
Roof
- Composition
School District
- San Antonio I.S.D.
Source Sqft
- Appsl Dist
Style
- One Story
Total Tax
- 4315
Views
- 40
Water/Sewer
- City
Window Coverings
- All Remain
Year Built
- 1948
Property Location and Similar Properties


