
- Michaela Aden, ABR,MRP,PSA,REALTOR ®,e-PRO
- Premier Realty Group
- Mobile: 210.859.3251
- Mobile: 210.859.3251
- Mobile: 210.859.3251
- michaela3251@gmail.com
Property Photos
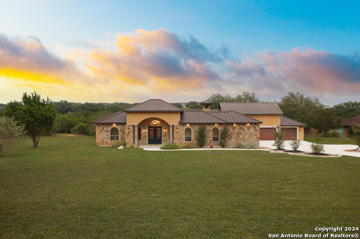

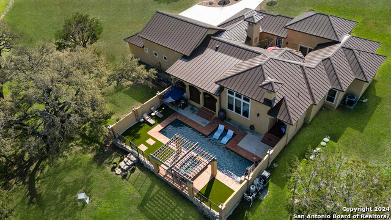
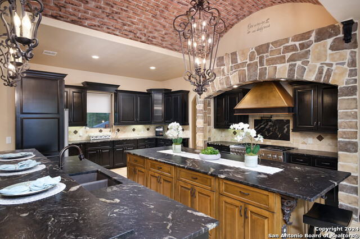
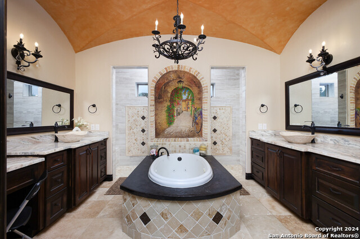
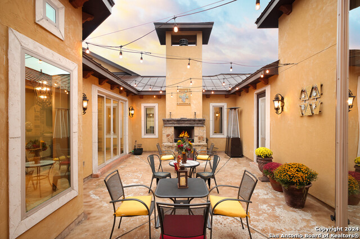
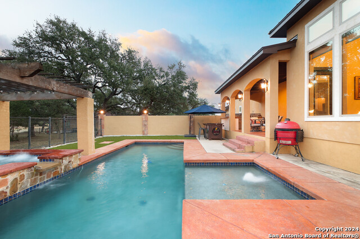
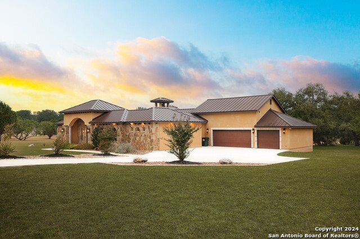
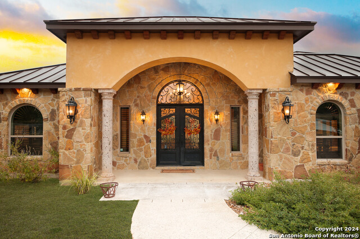
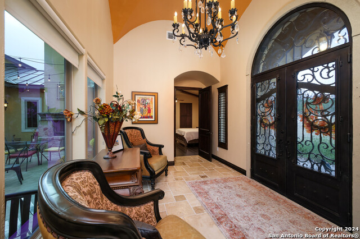
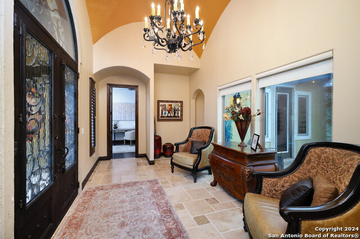
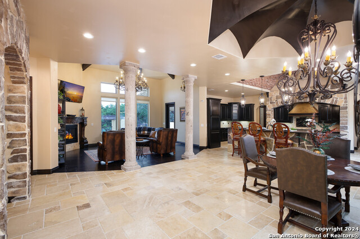
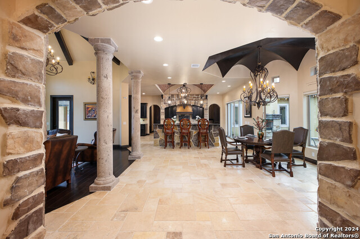
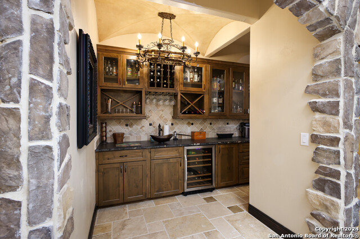
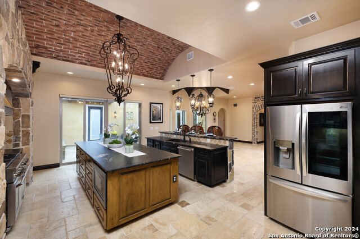
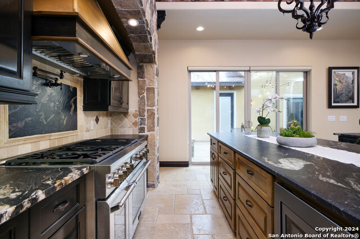
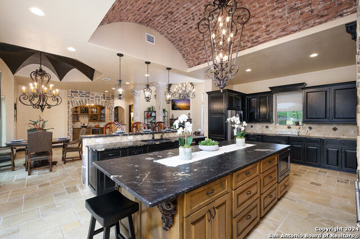
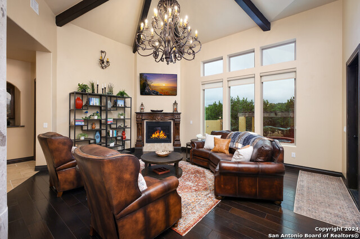
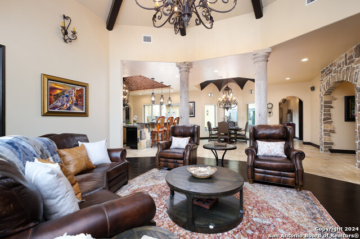
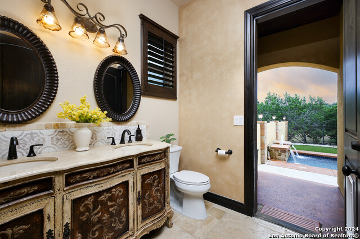
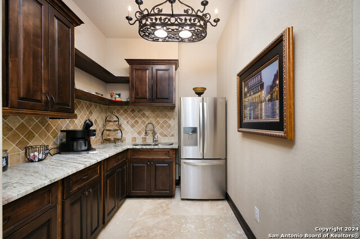
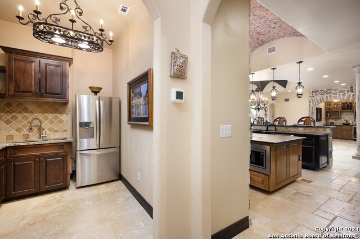
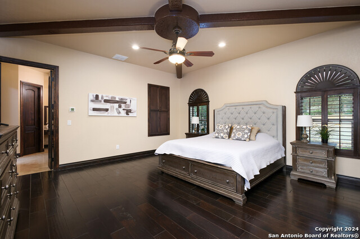
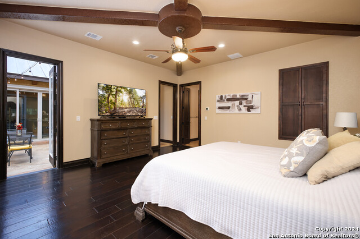
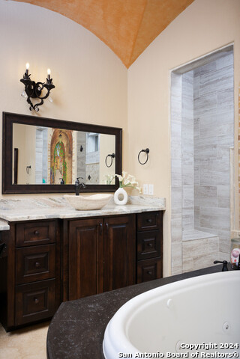
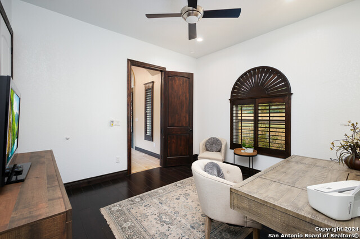
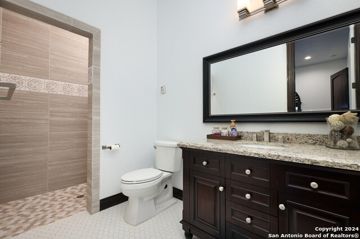
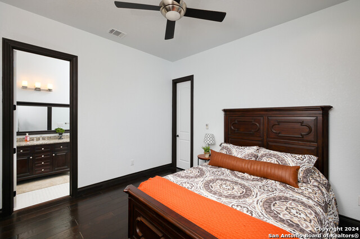
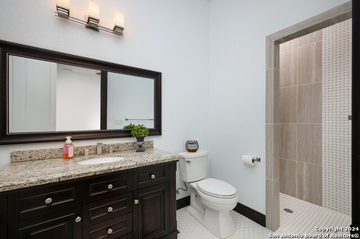
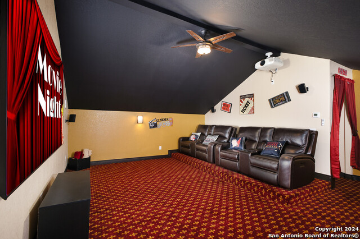
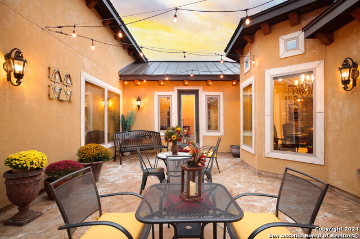
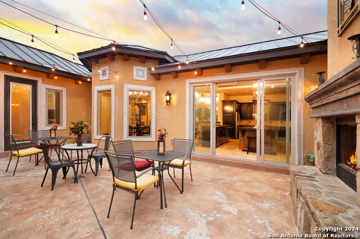
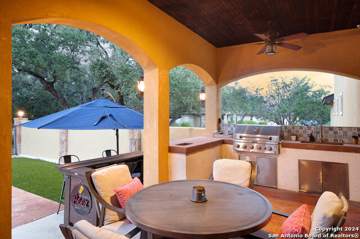
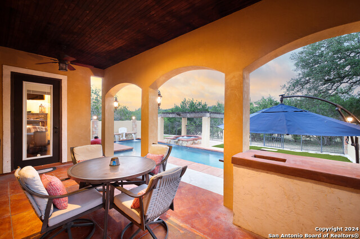
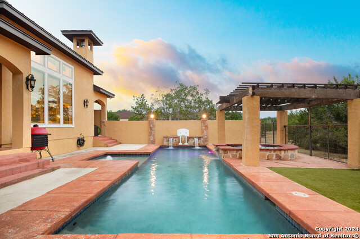
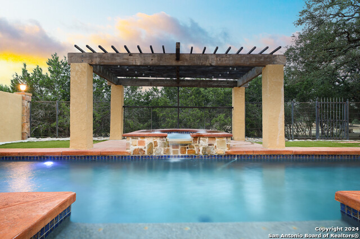
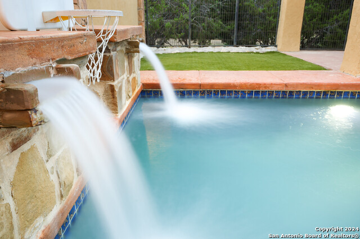
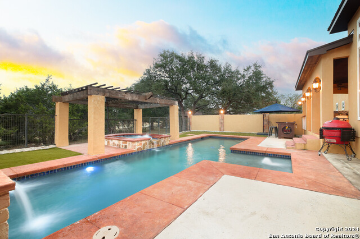
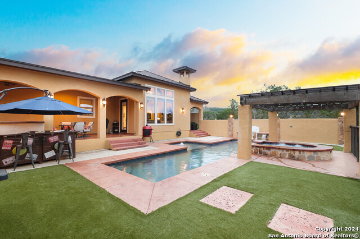
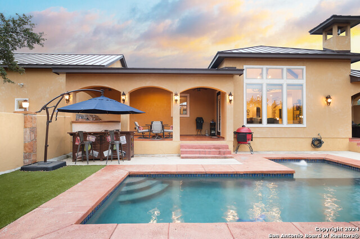
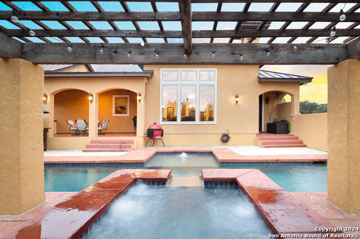
- MLS#: 1827365 ( Single Residential )
- Street Address: 3039 Wild Valley Dr
- Viewed: 12
- Price: $1,057,500
- Price sqft: $288
- Waterfront: No
- Year Built: 2019
- Bldg sqft: 3670
- Bedrooms: 3
- Total Baths: 4
- Full Baths: 3
- 1/2 Baths: 1
- Garage / Parking Spaces: 3
- Days On Market: 17
- Additional Information
- County: COMAL
- City: Bulverde
- Zipcode: 78163
- Subdivision: Saddleridge
- District: Comal
- Elementary School: Rahe Bulverde
- Middle School: Spring Branch
- High School: Smiton Valley
- Provided by: Keller Williams Legacy
- Contact: Ruth Horace
- (210) 744-7884

- DMCA Notice
-
DescriptionBulverde luxury custom estate with a winning combination: 1.865 acres, gated community, 1.5 story, inground heated pool, gourmet chef's kitchen with double pantries & breakfast bar, private courtyard with stone faced wood burning fireplace, fully equipped wet bar, and 3 car garage. Your epicurean kitchen boasts a Thermador gas stove, expansive island, gorgeous black leather diamond quartz countertops, and a substantial breakfast bar to share a meal. All 3 1st floor bedrooms have full private bathrooms and walk in closets. Convenient location with just 1 mile from Highway 281 and Comal ISD schools.
Features
Possible Terms
- Conventional
- FHA
- VA
- TX Vet
- Cash
Accessibility
- Entry Slope less than 1 foot
- No Carpet
- No Steps Down
- First Floor Bath
- Full Bath/Bed on 1st Flr
- First Floor Bedroom
- Stall Shower
Air Conditioning
- Two Central
Builder Name
- Unknown
Construction
- Pre-Owned
Contract
- Exclusive Right To Sell
Days On Market
- 187
Currently Being Leased
- No
Dom
- 15
Elementary School
- Rahe Bulverde Elementary
Energy Efficiency
- Programmable Thermostat
- Double Pane Windows
- Ceiling Fans
Exterior Features
- 4 Sides Masonry
- Stone/Rock
- Stucco
Fireplace
- Two
- Family Room
- Wood Burning
- Other
Floor
- Carpeting
- Ceramic Tile
Foundation
- Slab
Garage Parking
- Three Car Garage
- Attached
Heating
- Central
- Zoned
- 2 Units
Heating Fuel
- Electric
High School
- Smithson Valley
Home Owners Association Fee
- 400
Home Owners Association Frequency
- Annually
Home Owners Association Mandatory
- Mandatory
Home Owners Association Name
- SADDLERIDGE HOA
Inclusions
- Ceiling Fans
- Washer Connection
- Dryer Connection
- Self-Cleaning Oven
- Microwave Oven
- Stove/Range
- Gas Cooking
- Refrigerator
- Disposal
- Dishwasher
- Ice Maker Connection
- Wet Bar
- Pre-Wired for Security
- Electric Water Heater
- Garage Door Opener
- Whole House Fan
- Plumb for Water Softener
- Solid Counter Tops
- Custom Cabinets
Instdir
- Take 281N
- exit FM 1863 and turn left onto Bulverde Rd
- turn right onto Saddle Ridge Dr
- turn right onto Wild Valley. Your home is on the left.
Interior Features
- Two Living Area
- Separate Dining Room
- Eat-In Kitchen
- Two Eating Areas
- Island Kitchen
- Breakfast Bar
- Walk-In Pantry
- Media Room
- Utility Room Inside
- 1st Floor Lvl/No Steps
- High Ceilings
- Open Floor Plan
- High Speed Internet
- All Bedrooms Downstairs
- Laundry Main Level
- Laundry Room
- Walk in Closets
Kitchen Length
- 20
Legal Desc Lot
- 92
Legal Description
- SADDLERIDGE 1
- BLOCK 1
- LOT 92
Lot Description
- Cul-de-Sac/Dead End
- 1 - 2 Acres
- Mature Trees (ext feat)
Lot Improvements
- Street Paved
- Asphalt
Middle School
- Spring Branch
Miscellaneous
- School Bus
Multiple HOA
- No
Neighborhood Amenities
- Controlled Access
Occupancy
- Owner
Owner Lrealreb
- No
Ph To Show
- 210-222-2227
Possession
- Closing/Funding
Property Type
- Single Residential
Recent Rehab
- No
Roof
- Metal
School District
- Comal
Source Sqft
- Appraiser
Style
- One Story
- Mediterranean
Total Tax
- 19719.17
Utility Supplier Elec
- CPS
Utility Supplier Gas
- HILL COUNTRY
Utility Supplier Grbge
- WASTE MGMT
Utility Supplier Other
- GVTC
Utility Supplier Sewer
- AEROBIC SERV
Utility Supplier Water
- THE TEXAS WA
Views
- 12
Virtual Tour Url
- https://listing.brightandearlyproductions.com/ut/3039_Wild_Valley_Full_Reshoot.html
Water/Sewer
- Water System
- Sewer System
- Septic
- Aerobic Septic
Window Coverings
- All Remain
Year Built
- 2019
Property Location and Similar Properties


