
- Michaela Aden, ABR,MRP,PSA,REALTOR ®,e-PRO
- Premier Realty Group
- Mobile: 210.859.3251
- Mobile: 210.859.3251
- Mobile: 210.859.3251
- michaela3251@gmail.com
Property Photos
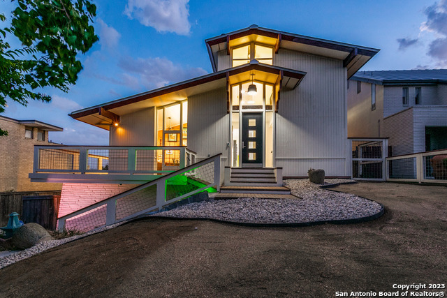

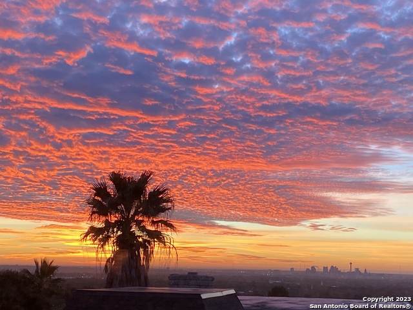
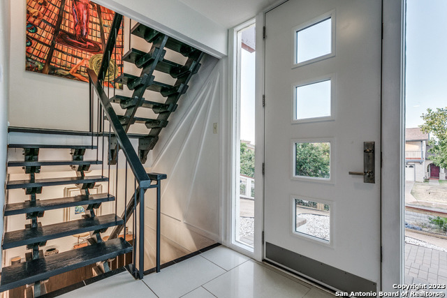
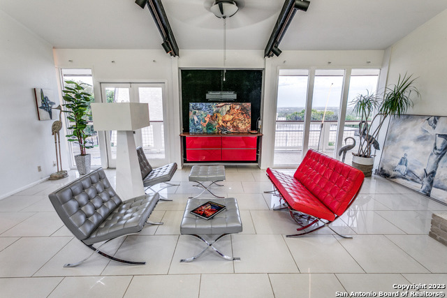
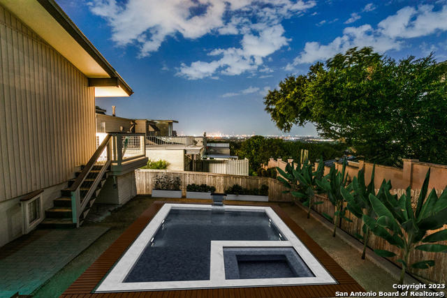
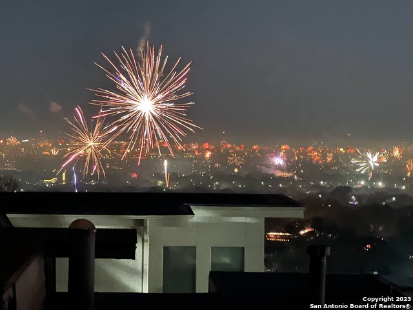
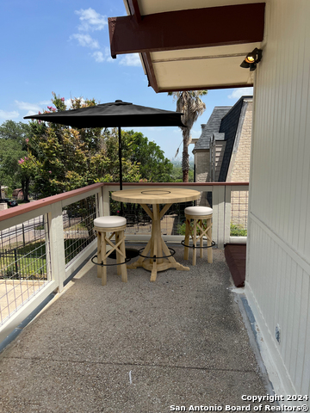
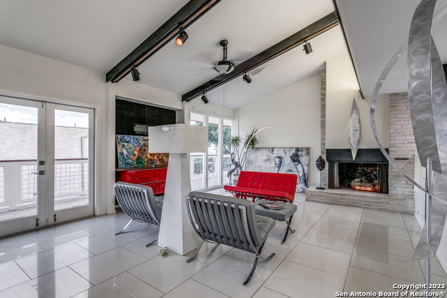
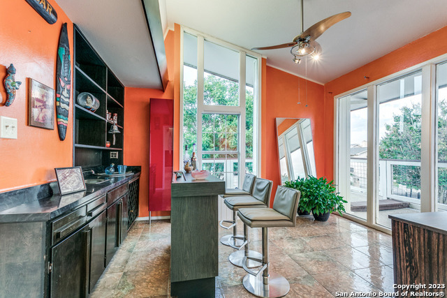
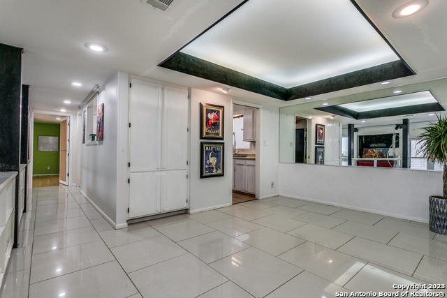
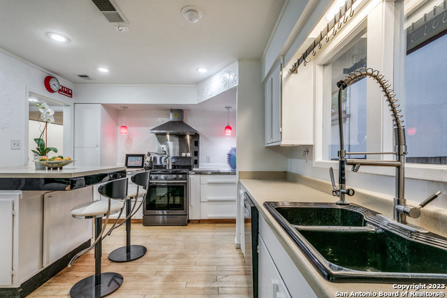
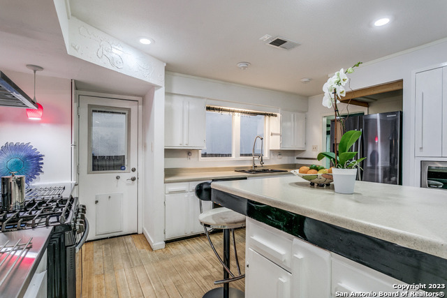
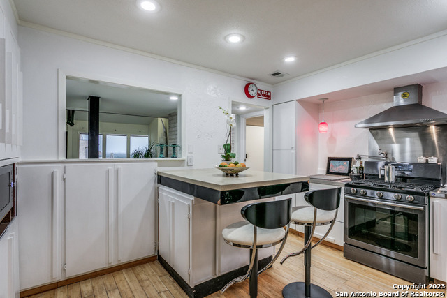
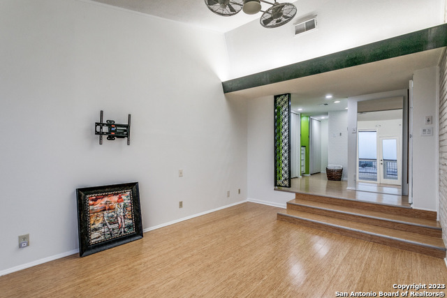
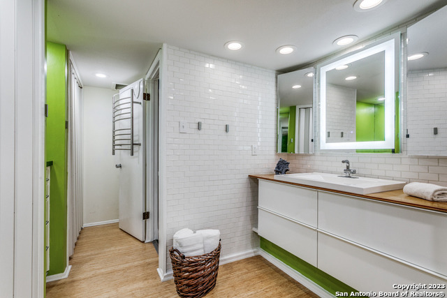
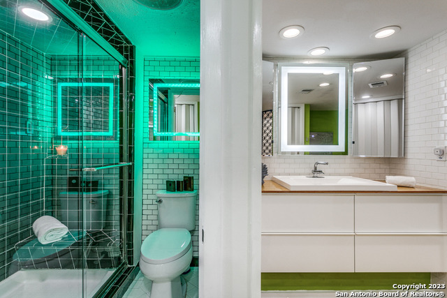
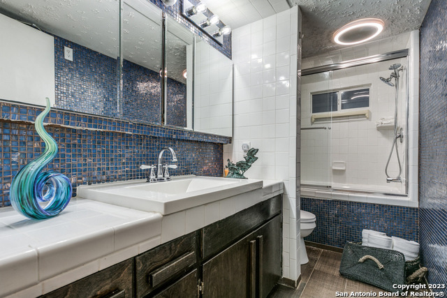
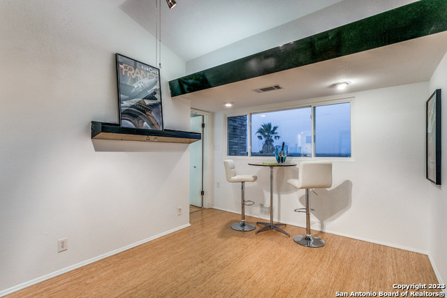
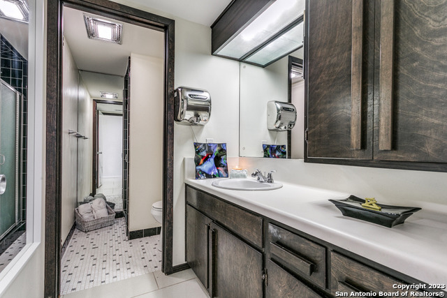
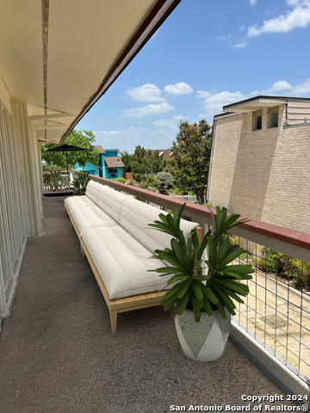
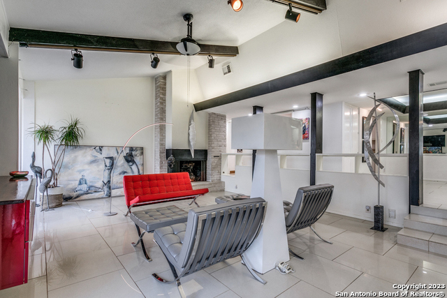
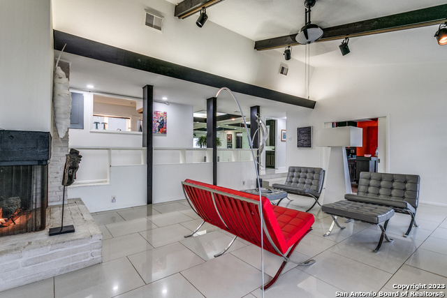
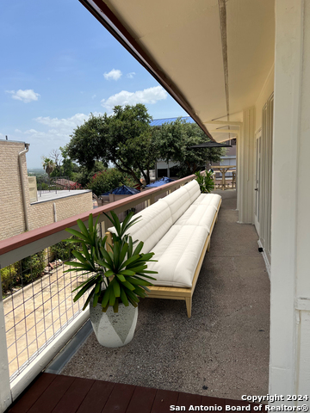
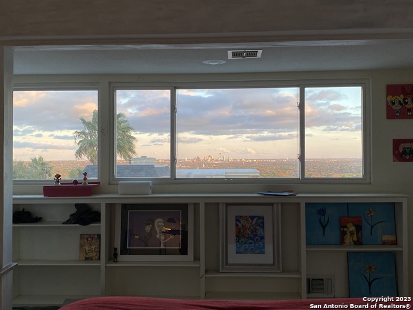
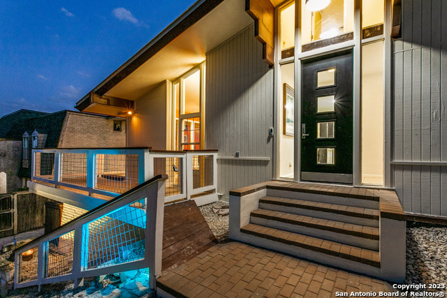
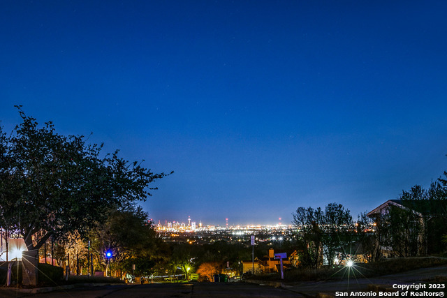
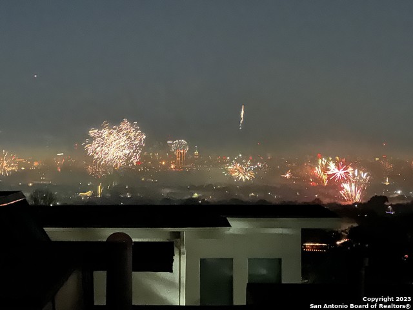
- MLS#: 1827331 ( Single Residential )
- Street Address: 4134 High Sierra
- Viewed: 75
- Price: $525,000
- Price sqft: $223
- Waterfront: No
- Year Built: 1970
- Bldg sqft: 2356
- Bedrooms: 4
- Total Baths: 3
- Full Baths: 3
- Garage / Parking Spaces: 4
- Days On Market: 62
- Additional Information
- County: BEXAR
- City: San Antonio
- Zipcode: 78228
- Subdivision: Inspiration Hills
- District: San Antonio I.S.D.
- Elementary School: Baskin
- Middle School: Longfellow
- High School: Jefferson
- Provided by: San Antonio Portfolio KW RE
- Contact: Edward Alanis
- (210) 771-5603

- DMCA Notice
-
DescriptionWOW! Is this San Antonio, or the Hollywood Hills??? Rare opportunity to be just the third owner of what is arguably the coolest house in San Antonio. Built in 1970, this custom home is a striking example of the contemporary architecture that morphed out of mid century designs. Soaring plate glass with stunning panoramic views of the city, the downtown skyline front and center. Watch planes land and take off from all five of the city's landing strips. Wake up to incredible sunrises over the city, enjoy hilltop breezes throughout the day, then cocktails at twilight as you watch the city light up before you. The home is stair stepped up the hillside, with a full four car garage at street level! Primary level has living area with plate glass, balcony access and very sexy corner fireplace. Primary bedroom has balcony access and straight on views of the downtown skyline. Third floor offers more bedrooms, living space and bathroom. And of course, more incredible views of our city! It's like being in a jetliner waiting to land at San Antonio International. The pool is virtually inserted, but you know you want it! All the neighbors have one! Float in the cool water with a drink and take in the views as truly the King of the Hill!
Features
Possible Terms
- Conventional
- FHA
- VA
- TX Vet
- Cash
Air Conditioning
- One Central
Apprx Age
- 54
Block
- N/A
Builder Name
- Custom
Construction
- Pre-Owned
Contract
- Exclusive Right To Sell
Days On Market
- 318
Dom
- 28
Elementary School
- Baskin
Exterior Features
- Brick
- Stucco
- Siding
Fireplace
- One
- Living Room
- Gas Logs Included
Floor
- Ceramic Tile
- Marble
- Wood
Foundation
- Slab
Garage Parking
- Four or More Car Garage
- Attached
- Side Entry
- Oversized
Heating
- Central
- 1 Unit
Heating Fuel
- Natural Gas
High School
- Jefferson
Home Owners Association Mandatory
- Voluntary
Home Faces
- East
Inclusions
- Ceiling Fans
- Washer Connection
- Dryer Connection
- Washer
- Dryer
- Microwave Oven
- Stove/Range
- Gas Cooking
- Refrigerator
- Disposal
- Dishwasher
- Ice Maker Connection
- Wet Bar
- Gas Water Heater
- Custom Cabinets
- City Garbage service
Instdir
- Clubhill
Interior Features
- Two Living Area
- Separate Dining Room
- Island Kitchen
- Breakfast Bar
- Study/Library
- Utility Area in Garage
- High Ceilings
- Open Floor Plan
- Cable TV Available
- High Speed Internet
- Laundry in Garage
Kitchen Length
- 16
Legal Description
- NCB 8627 BLK LOT 3
Lot Description
- City View
Middle School
- Longfellow
Neighborhood Amenities
- None
Num Of Stories
- 3+
Occupancy
- Owner
Owner Lrealreb
- No
Ph To Show
- 210-222-2227
Possession
- Closing/Funding
Property Type
- Single Residential
Recent Rehab
- No
Roof
- Metal
School District
- San Antonio I.S.D.
Source Sqft
- Appsl Dist
Style
- 3 or More
- Split Level
- Contemporary
Total Tax
- 9057
Utility Supplier Elec
- CPS
Utility Supplier Gas
- CPS
Utility Supplier Grbge
- City
Utility Supplier Sewer
- SAWS
Utility Supplier Water
- SAWS
Views
- 75
Water/Sewer
- Water System
- Sewer System
- City
Window Coverings
- None Remain
Year Built
- 1970
Property Location and Similar Properties


