
- Michaela Aden, ABR,MRP,PSA,REALTOR ®,e-PRO
- Premier Realty Group
- Mobile: 210.859.3251
- Mobile: 210.859.3251
- Mobile: 210.859.3251
- michaela3251@gmail.com
Property Photos
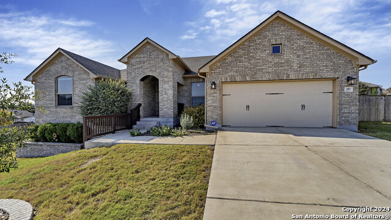

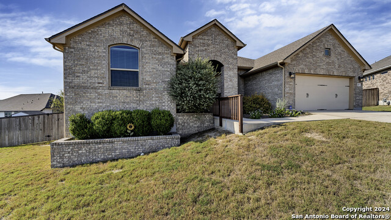
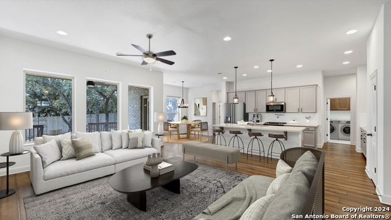
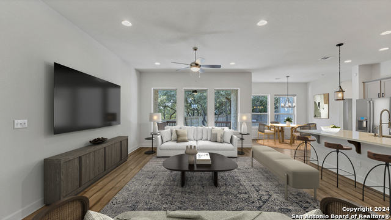
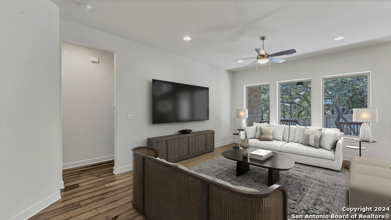
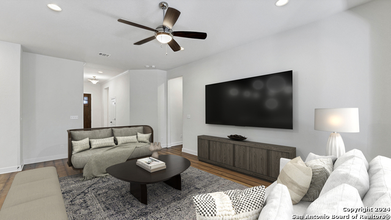
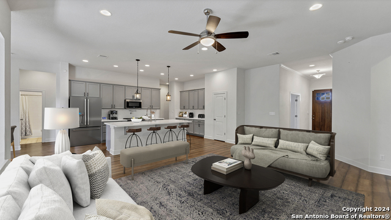
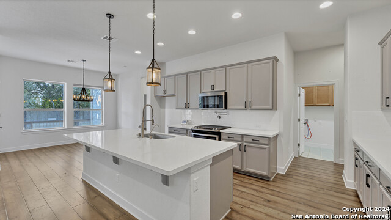
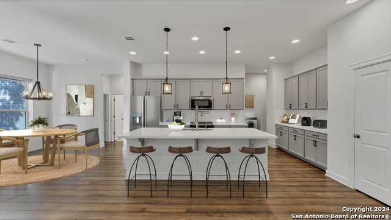
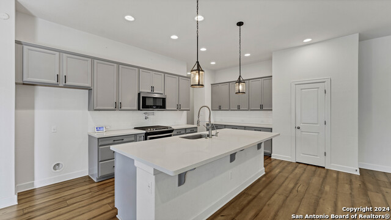
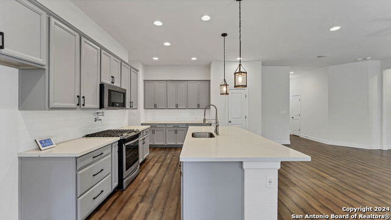
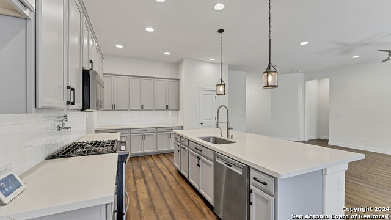
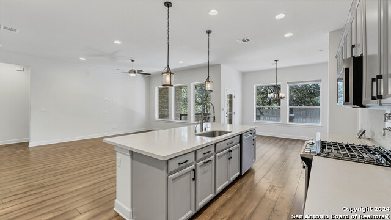
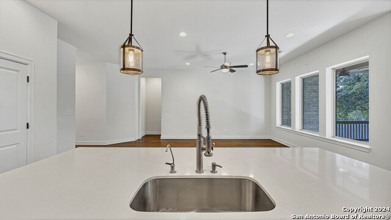
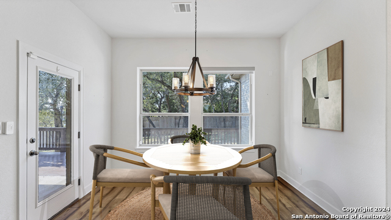
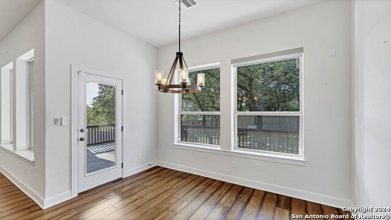
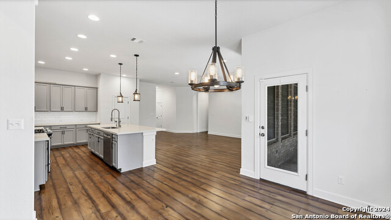
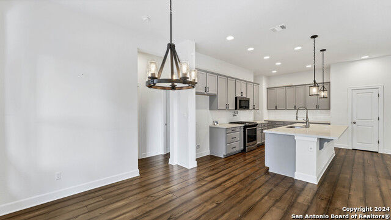
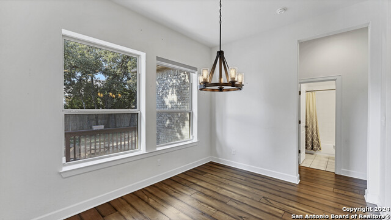
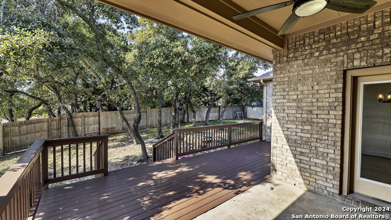
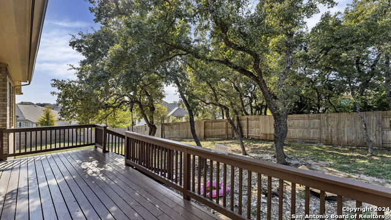
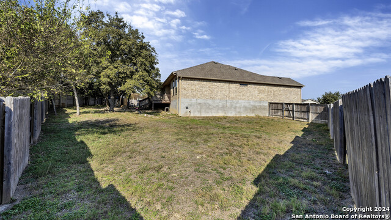
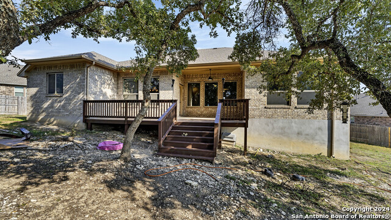
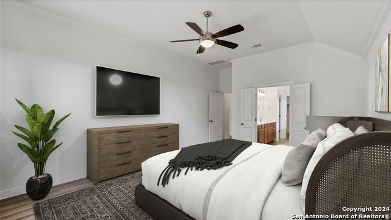
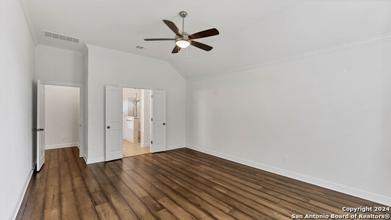
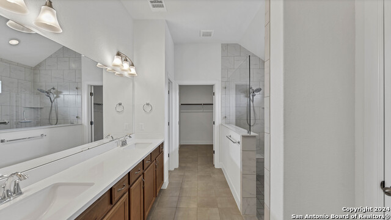
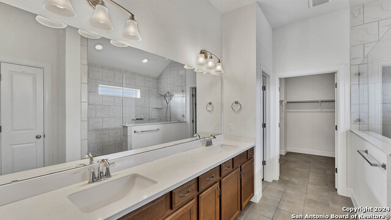
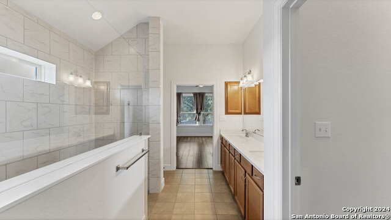
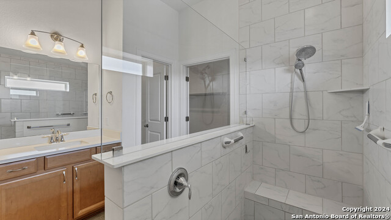
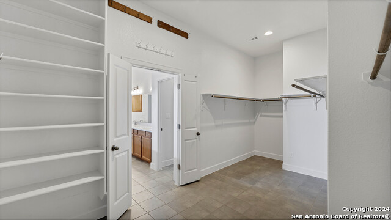
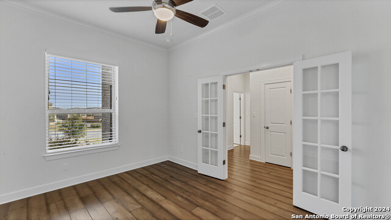
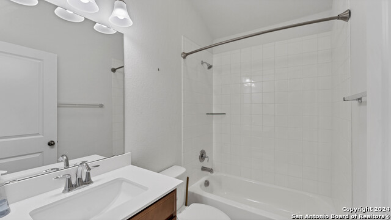
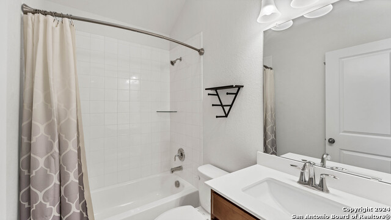
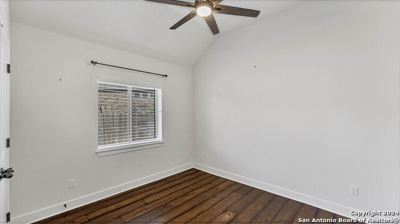
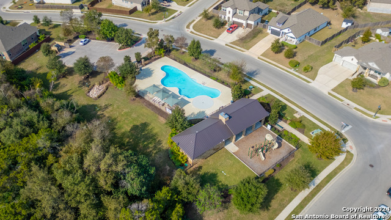
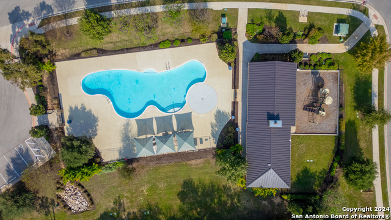
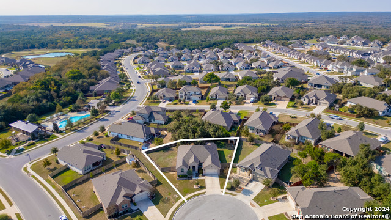
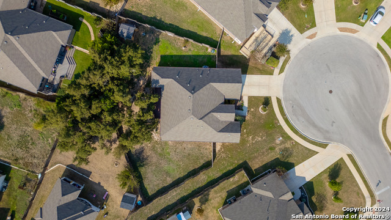
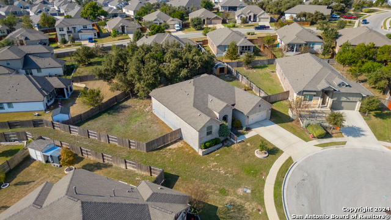
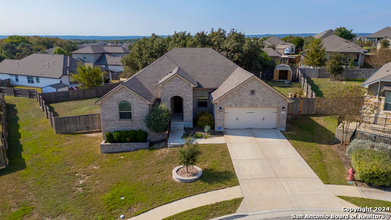
- MLS#: 1827315 ( Single Residential )
- Street Address: 110 Helena Ct
- Viewed: 3
- Price: $549,900
- Price sqft: $229
- Waterfront: No
- Year Built: 2018
- Bldg sqft: 2400
- Bedrooms: 4
- Total Baths: 3
- Full Baths: 3
- Garage / Parking Spaces: 2
- Days On Market: 16
- Additional Information
- County: HAYS
- City: Kyle
- Zipcode: 78640
- Subdivision: Cypress Forest
- District: Hays I.S.D.
- Elementary School: Not Applicable
- Middle School: Not Applicable
- High School: Not Applicable
- Provided by: 3Z Realty
- Contact: Robby Roden
- (866) 999-3349

- DMCA Notice
-
DescriptionThis stunning 4 bedroom, 3 bathroom gem offers 2,400 sq. ft. of stylish living space, nestled on a spacious .3 acre pie shaped lot in a tranquil cul de sac. With mature trees providing shade and privacy, a fully fenced backyard, and a large covered porch, you'll love relaxing and entertaining outdoors.Inside, the living room is a showstopper, featuring hardwood floors, vaulted ceilings, and huge windows flooding the space with natural light. The chef's kitchen is equally impressive, boasting Silestone countertops, a large center island with bar seating, built in stainless appliances, a pot filler, and an abundance of cabinets, plus a large pantry. The serene master suite is a true retreat with high ceilings, Large windows, and an expansive ensuite bath with a dual vanity, tile floors, a walk in shower, and a massive walk in closet. Living in Cypress Forest means enjoying incredible amenities like a neighborhood pool, fishing pond, jogging trails, and more! Don't miss this rare opportunity to own a slice of paradise. Schedule your showing today!
Features
Possible Terms
- Conventional
- FHA
- VA
- Cash
Air Conditioning
- One Central
Builder Name
- Unknown
Construction
- Pre-Owned
Contract
- Exclusive Right To Sell
Days On Market
- 13
Dom
- 13
Elementary School
- Not Applicable
Exterior Features
- 4 Sides Masonry
Fireplace
- Not Applicable
Floor
- Ceramic Tile
- Wood
Foundation
- Slab
Garage Parking
- Two Car Garage
- Attached
Heating
- Central
Heating Fuel
- Natural Gas
High School
- Not Applicable
Home Owners Association Fee
- 185
Home Owners Association Frequency
- Quarterly
Home Owners Association Mandatory
- Mandatory
Home Owners Association Name
- CYPRESS FOREST RESIDENTAL
Home Faces
- North
- East
Inclusions
- Ceiling Fans
- Washer Connection
- Dryer Connection
- Microwave Oven
- Stove/Range
- Disposal
- Dishwasher
Instdir
- Take I-35 S to Marketplace Ave in Kyle Take Burleson St and Live Oak St to Rebel Dr/Veterans Dr Turn right onto Rebel Dr/Veterans Dr Take Hometown Pkwy and Cypress Forest Dr to Helena Ct
Interior Features
- One Living Area
- Island Kitchen
- Study/Library
- High Ceilings
- Open Floor Plan
- All Bedrooms Downstairs
- Laundry Main Level
- Walk in Closets
Kitchen Length
- 13
Legal Desc Lot
- 12
Legal Description
- CYPRESS FOREST PHASE TWO
- BLOCK F
- LOT 12
Lot Description
- Cul-de-Sac/Dead End
- 1/2-1 Acre
- Mature Trees (ext feat)
- Sloping
Middle School
- Not Applicable
Miscellaneous
- None/not applicable
Multiple HOA
- No
Neighborhood Amenities
- Waterfront Access
- Pool
- Park/Playground
- Jogging Trails
- Bike Trails
- Lake/River Park
Occupancy
- Vacant
Owner Lrealreb
- No
Ph To Show
- 800-746‑9464
Possession
- Closing/Funding
Property Type
- Single Residential
Recent Rehab
- No
Roof
- Composition
School District
- Hays I.S.D.
Source Sqft
- Appsl Dist
Style
- One Story
- Traditional
Total Tax
- 10672
Water/Sewer
- City
Window Coverings
- All Remain
Year Built
- 2018
Property Location and Similar Properties


