
- Michaela Aden, ABR,MRP,PSA,REALTOR ®,e-PRO
- Premier Realty Group
- Mobile: 210.859.3251
- Mobile: 210.859.3251
- Mobile: 210.859.3251
- michaela3251@gmail.com
Property Photos
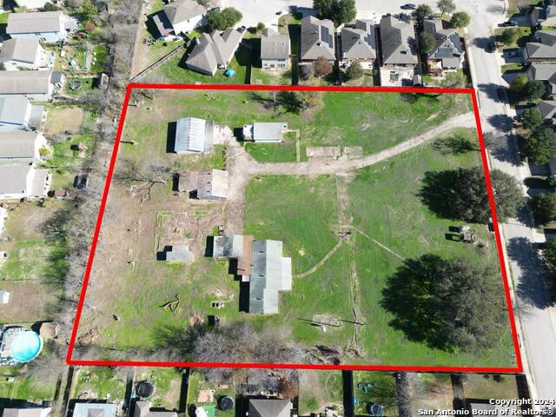

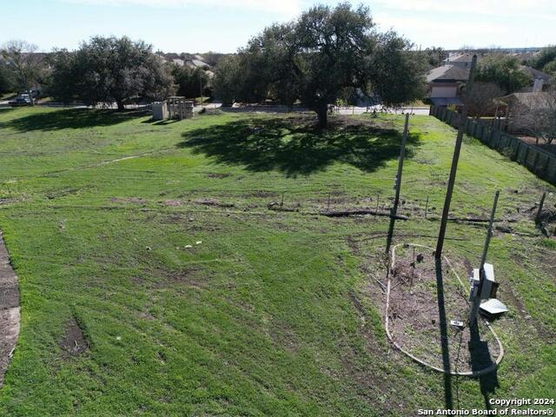
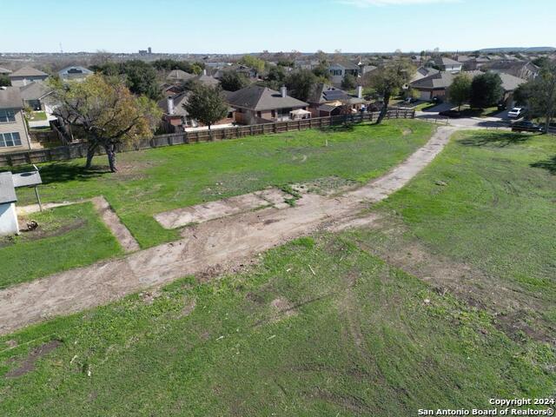
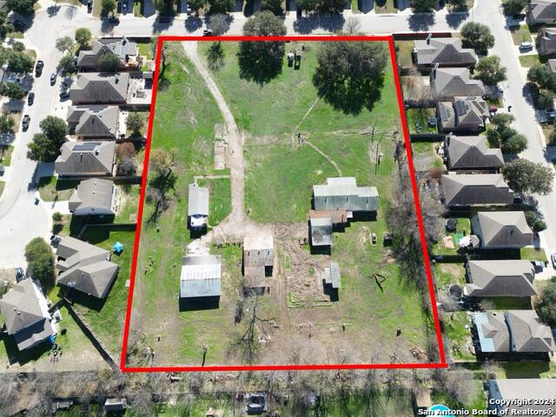
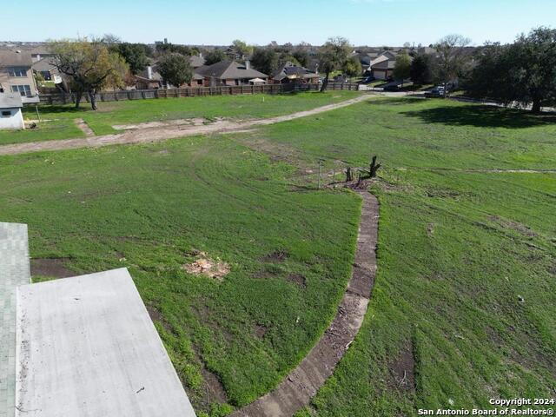
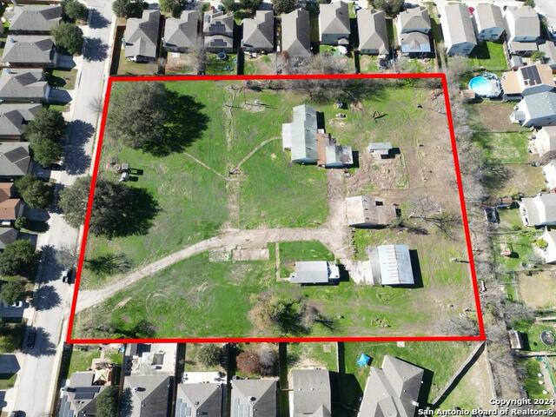
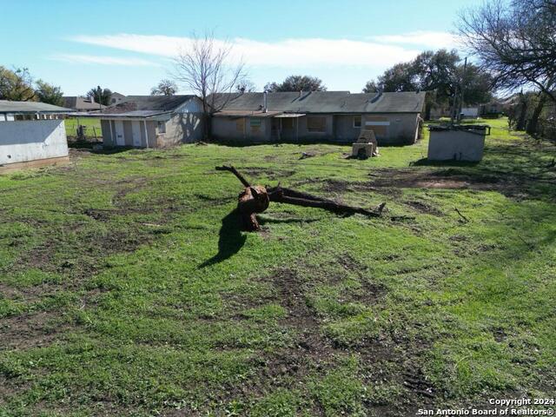
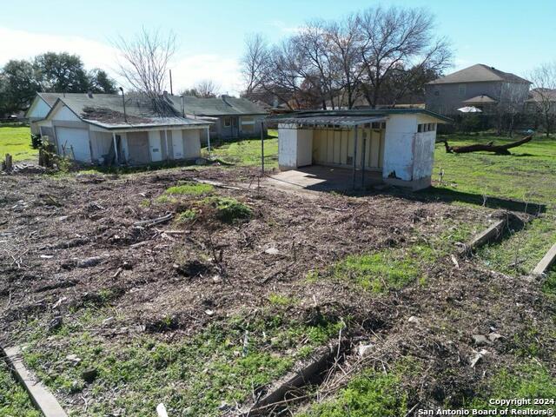
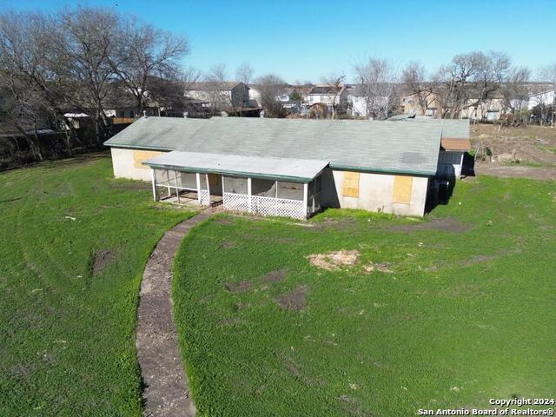
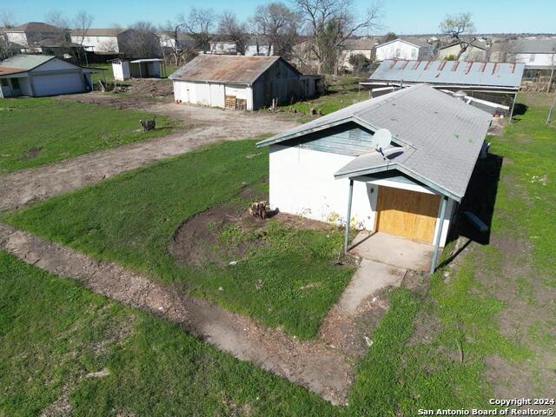
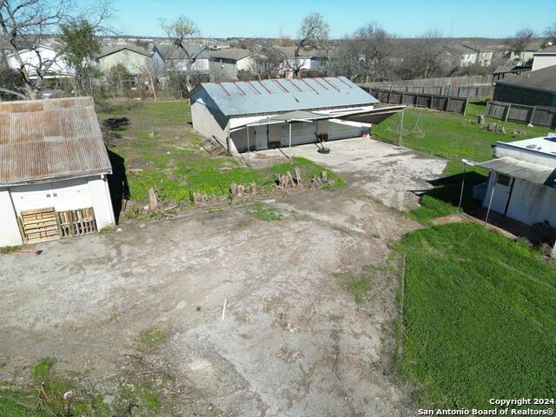
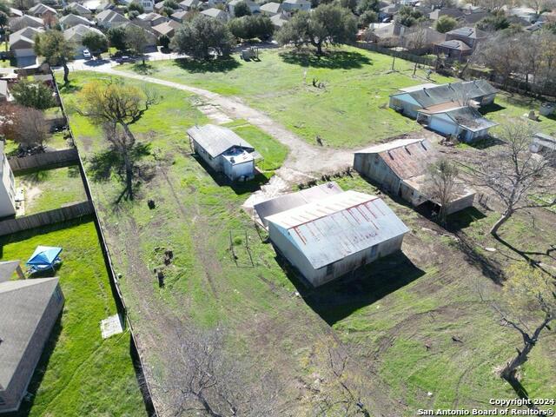
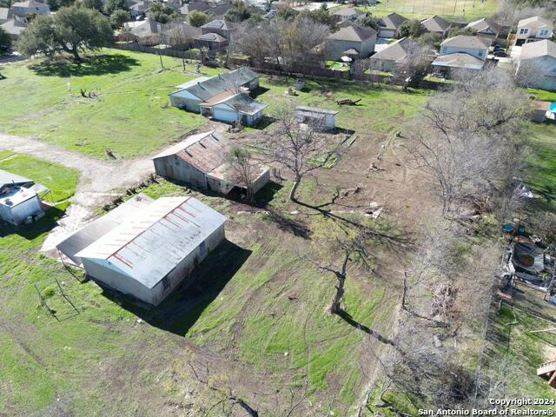
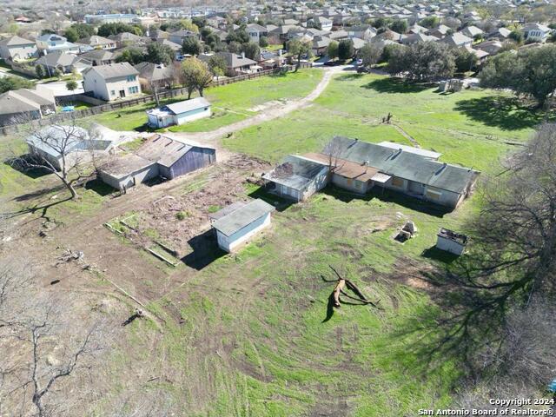
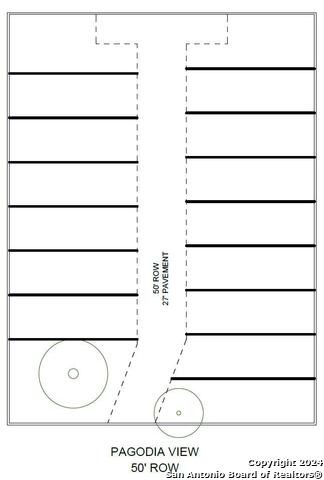
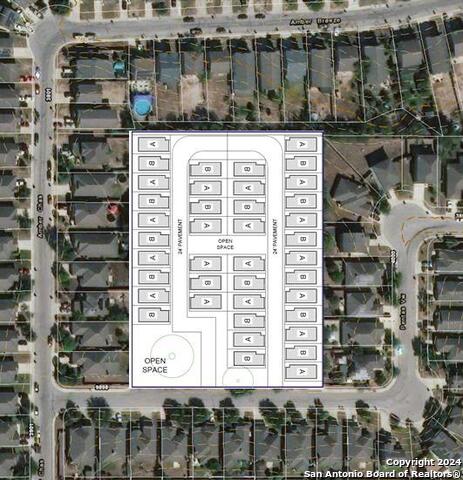
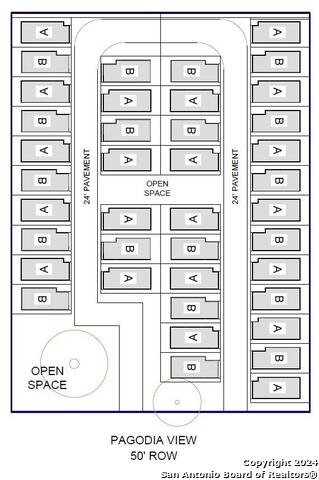
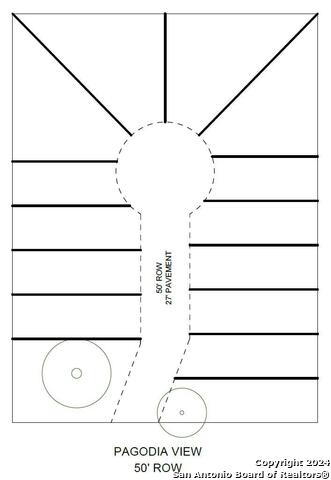
- MLS#: 1827277 ( Land )
- Street Address: 9819 Pagodia View
- Viewed: 62
- Price: $500,000
- Price sqft: $212
- Waterfront: No
- Year Built: Not Available
- Bldg sqft: 2356
- Days On Market: 100
- Additional Information
- County: BEXAR
- City: San Antonio
- Zipcode: 78245
- District: Northside
- Elementary School: Michael
- Middle School: Rayburn Sam
- High School: John Jay
- Provided by: All City San Antonio Registered Series
- Contact: Samuel Torres
- (210) 993-0073

- DMCA Notice
-
DescriptionGreat potential in a prime location, Zoning is Ocl / Uzrow. Buyer to confirm all zoning/utilities and engineering. All offers will be reviewed.
Features
Possible Terms
- Conventional
- Cash
- Investors OK
Contract
- Exclusive Right To Sell
Days On Market
- 82
Depth Feet
- 414
Description
- Other
Dom
- 82
Elementary School
- Michael
Front Footage
- 315
Frontage
- City Street
High School
- John Jay
Home Owners Association Mandatory
- None
Improvements
- City Street
Instdir
- Loop 410 to U.S. 90 W. Exit on Hunt Lane
- stay on the frontage road. The property is located in the center of Hummingbird Estates.
Legal Desc Lot
- 126
Legal Description
- CB 4332 P-12 ABS 737 2019 RESURVEYED PER DEED 19074/1645 EXE
Location
- Level
Middle School
- Rayburn Sam
Other Structures
- Other
Other Tax
- 2903.13
Owner Lrealreb
- No
Ph To Show
- 2102222227
Property Type
- Land
Restrictions
- Other
School District
- Northside
School Tax
- 5330.55
Septic System
- Other
Site Area Features
- None
Source Sqft
- Appsl Dist
Terrain
- Level
Total Acres
- 3.004
Total Tax
- 9689.64
Trees
- Mature
Utilities Available
- Water System
- Electric
- Sewer System
- Other
Utilities On Site
- Well
- Other
Views
- 62
Zoning
- OCL / UZROW
Property Location and Similar Properties


