
- Michaela Aden, ABR,MRP,PSA,REALTOR ®,e-PRO
- Premier Realty Group
- Mobile: 210.859.3251
- Mobile: 210.859.3251
- Mobile: 210.859.3251
- michaela3251@gmail.com
Property Photos
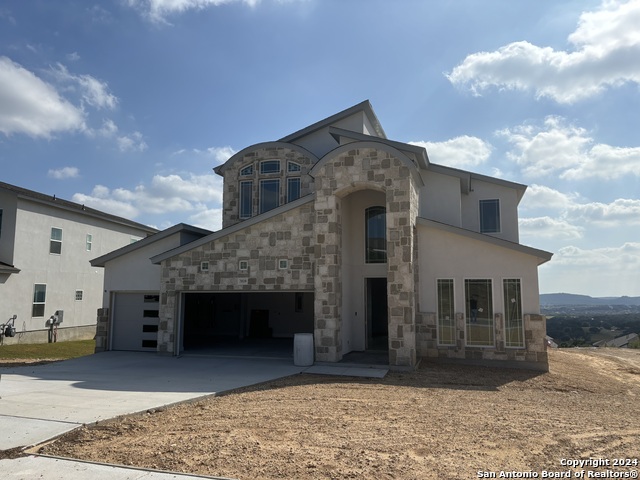

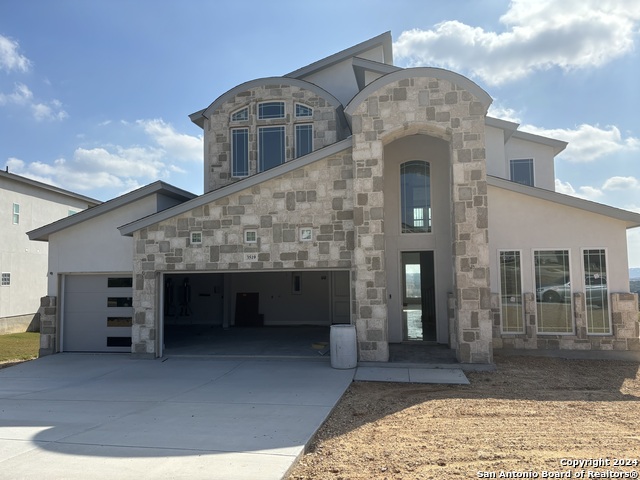
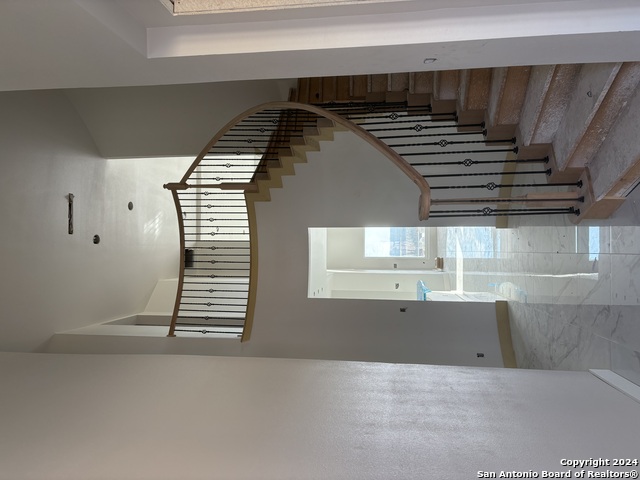
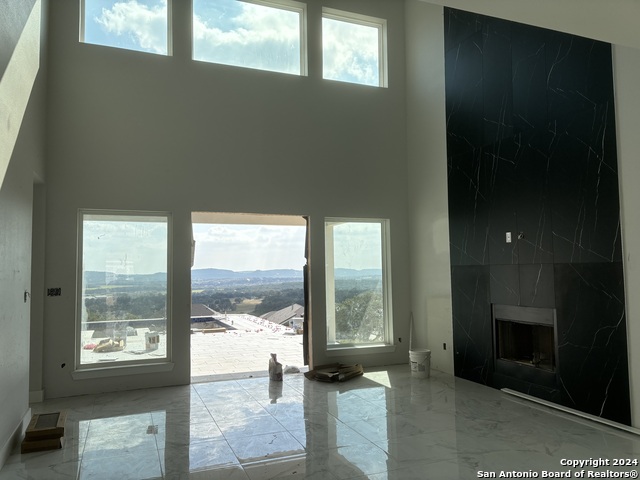
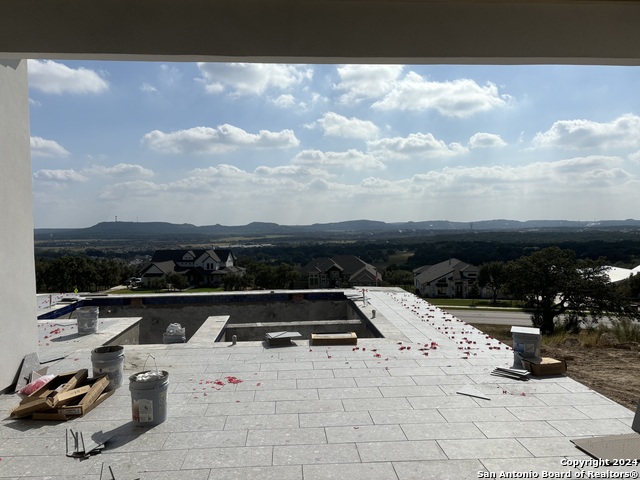
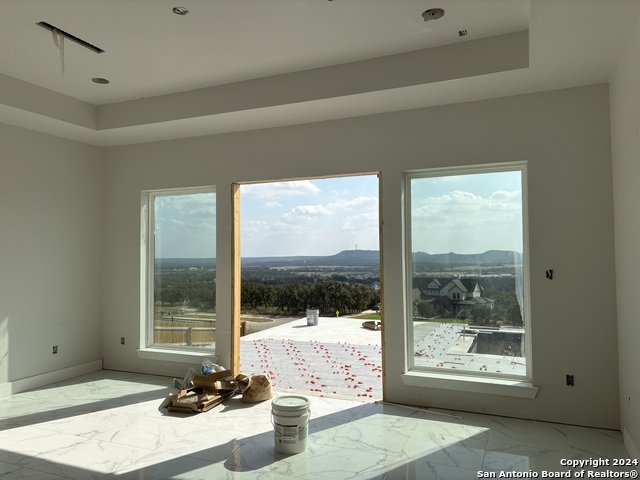
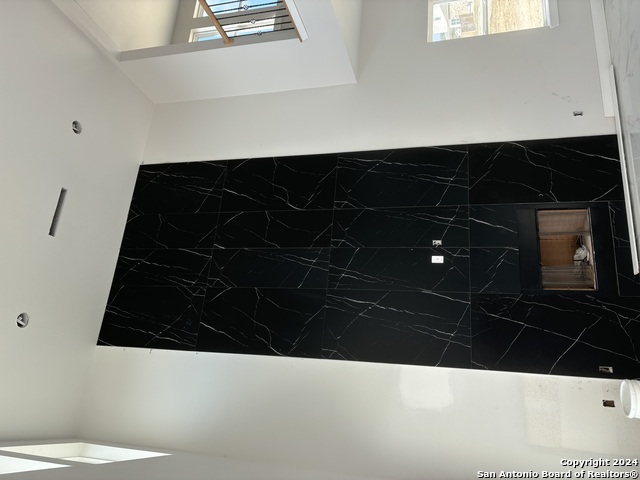
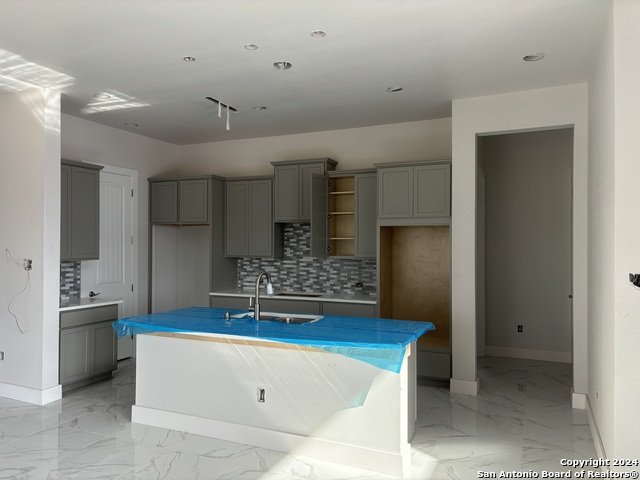
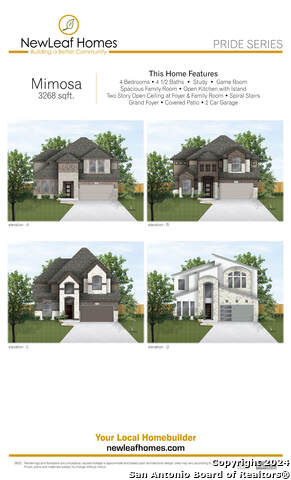
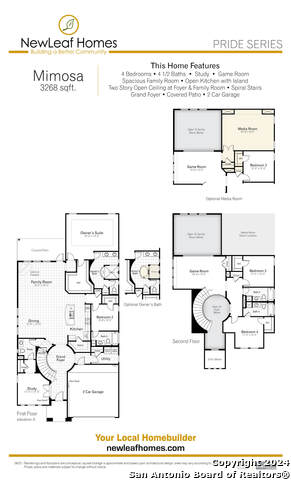
- MLS#: 1827239 ( Single Residential )
- Street Address: 3519 King Terrace
- Viewed: 94
- Price: $899,900
- Price sqft: $250
- Waterfront: No
- Year Built: 2025
- Bldg sqft: 3597
- Bedrooms: 4
- Total Baths: 5
- Full Baths: 4
- 1/2 Baths: 1
- Garage / Parking Spaces: 3
- Days On Market: 64
- Additional Information
- County: COMAL
- City: Bulverde
- Zipcode: 78163
- Subdivision: Johnson Ranch Comal
- District: Comal
- Elementary School: Johnson Ranch
- Middle School: Smiton Valley
- High School: Smiton Valley
- Provided by: Center Point Realty Company
- Contact: Mario Morin
- (210) 241-5663

- DMCA Notice
-
DescriptionMimosa Design with Elevation D, plus Media Room and Pool. This design features a stunning entry with a 2 story grand foyer and spiral staircase with a study featuring French doors and closet with access to the powder room. On the right of the grand foyer is access to a sizable utility room and garage. As you pass through the foyer the home opens to large and open kitchen, dining and family room area that is perfect for entertaining. The family room also features a 2 story ceiling. The large kitchen and dining area include an island with bar seating and a walk in pantry. Behind the kitchen is access to bedroom 2 with walk in closet and private full bath making this an ideal guest suite. A cozy nook past the family room leads to a large owner's suite with a large bath that features separate his and hers sinks, a built in curved seat and a large shower. An oversized owner's closet provides plenty of space. For outdoor living there is a large, covered patio in back and a covered porch in front. Upstairs is a large game room that looks out over the family room and two more bedrooms with walk in closets and two full baths. Anticipated finish out date is mid to late February 2025.
Features
Possible Terms
- Conventional
- VA
- Cash
Air Conditioning
- Two Central
Builder Name
- NewLeaf Homes
Construction
- New
Contract
- Exclusive Right To Sell
Days On Market
- 13
Dom
- 13
Elementary School
- Johnson Ranch
Exterior Features
- 4 Sides Masonry
- Stone/Rock
- Stucco
Fireplace
- One
- Living Room
Floor
- Carpeting
- Ceramic Tile
Foundation
- Slab
Garage Parking
- Three Car Garage
Heating
- Central
Heating Fuel
- Electric
High School
- Smithson Valley
Home Owners Association Fee
- 180
Home Owners Association Frequency
- Annually
Home Owners Association Mandatory
- Mandatory
Home Owners Association Name
- JOHNSON RANCH HOA
Inclusions
- Ceiling Fans
- Washer Connection
- Dryer Connection
- Cook Top
- Built-In Oven
- Microwave Oven
- Disposal
- Dishwasher
- Smoke Alarm
- Attic Fan
- Electric Water Heater
- Garage Door Opener
- Plumb for Water Softener
- Solid Counter Tops
- Carbon Monoxide Detector
- 2+ Water Heater Units
- City Garbage service
Instdir
- From 281 heading North
- turn right onto Johnson Way
- Then left on Clover Pass
- then left on King Terrace.
Interior Features
- One Living Area
- Separate Dining Room
- Island Kitchen
- Walk-In Pantry
- Study/Library
- Game Room
- Media Room
- Utility Room Inside
- Secondary Bedroom Down
- High Ceilings
- Open Floor Plan
- Cable TV Available
- High Speed Internet
- Laundry Main Level
Kitchen Length
- 15
Legal Desc Lot
- 29
Legal Description
- JOHNSON RANCH 6
- BLOCK A
- LOT 29
Middle School
- Smithson Valley
Multiple HOA
- No
Neighborhood Amenities
- Controlled Access
- Pool
- Clubhouse
- Park/Playground
- Jogging Trails
Occupancy
- Vacant
Owner Lrealreb
- No
Ph To Show
- 210-222-2227
Possession
- Closing/Funding
Property Type
- Single Residential
Roof
- Composition
School District
- Comal
Source Sqft
- Bldr Plans
Style
- Two Story
- Contemporary
Total Tax
- 10000
Views
- 94
Water/Sewer
- Water System
Window Coverings
- None Remain
Year Built
- 2025
Property Location and Similar Properties


