
- Michaela Aden, ABR,MRP,PSA,REALTOR ®,e-PRO
- Premier Realty Group
- Mobile: 210.859.3251
- Mobile: 210.859.3251
- Mobile: 210.859.3251
- michaela3251@gmail.com
Property Photos
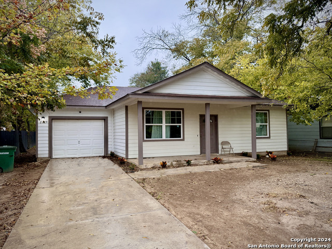

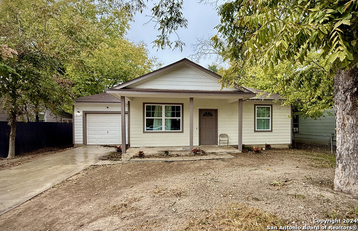
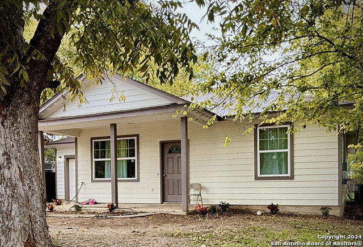
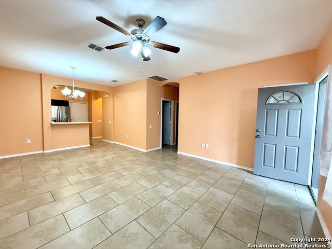
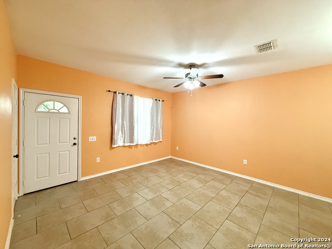
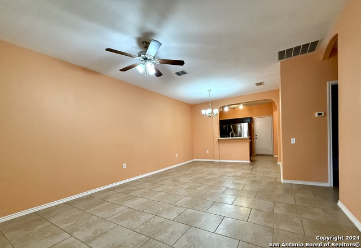
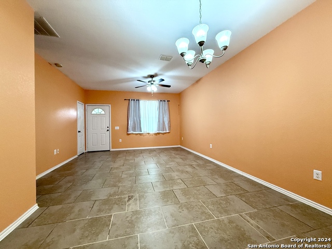
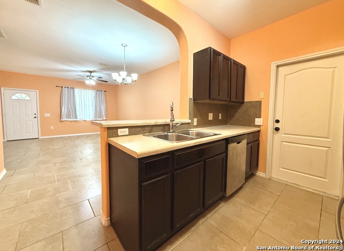
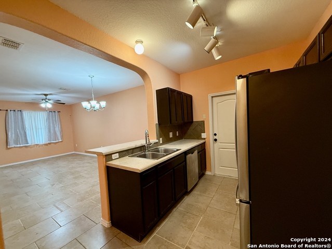
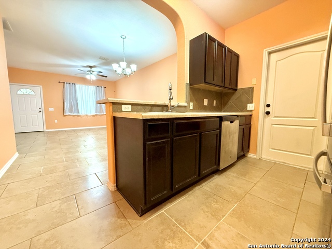
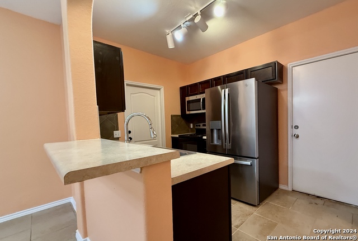
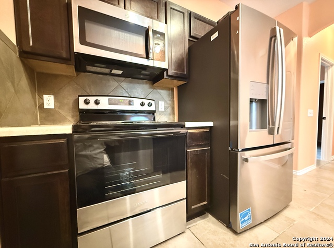
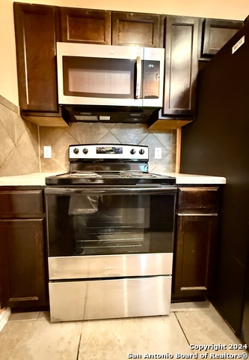
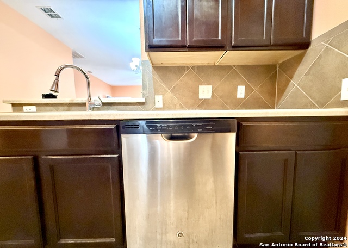
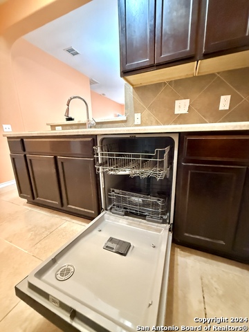
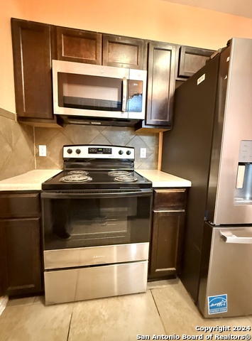
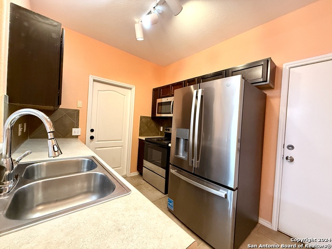
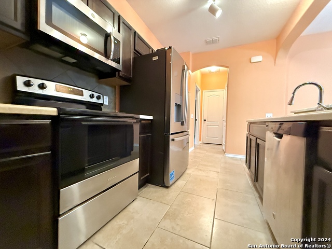
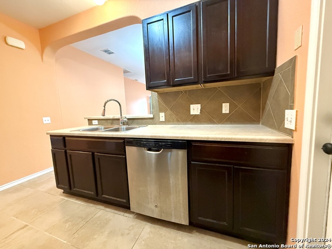
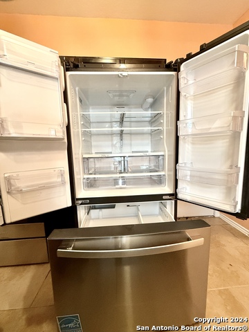
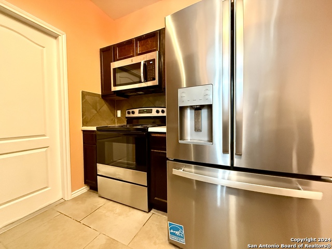
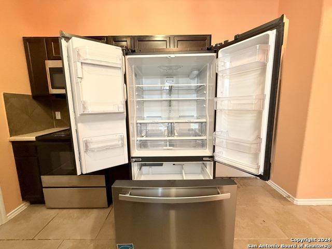
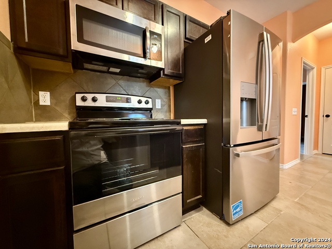
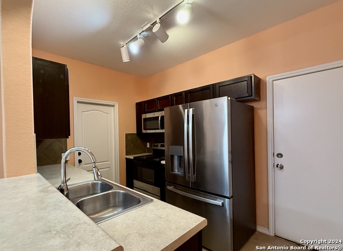
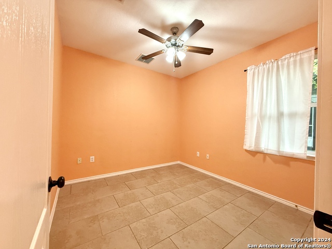
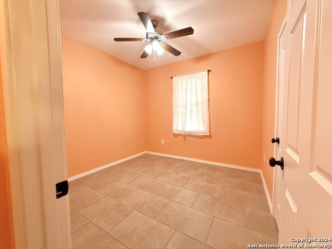
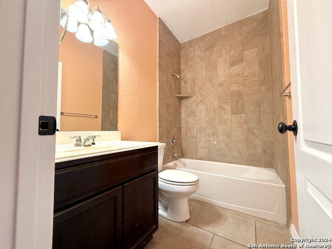
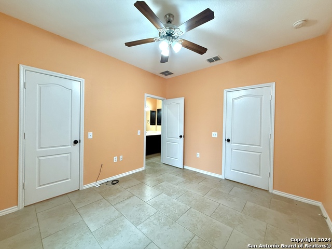
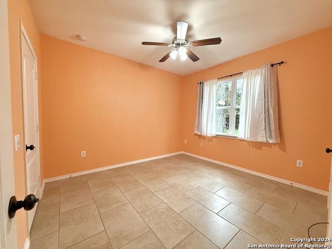
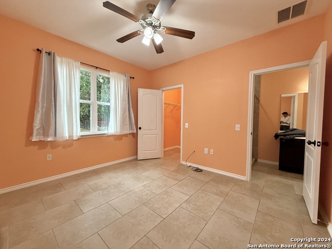
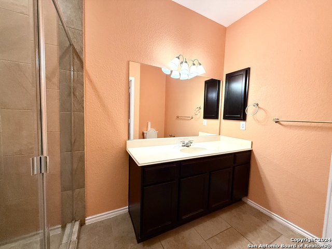
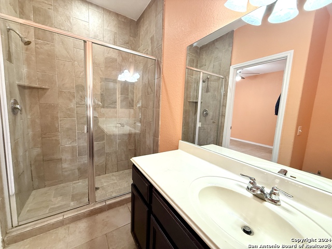
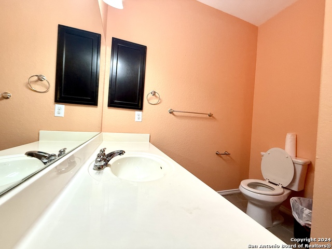
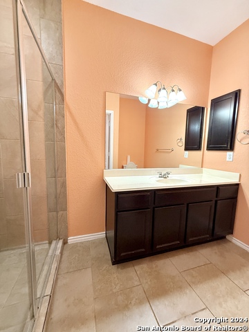
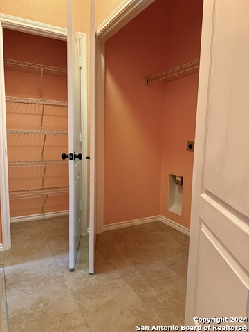
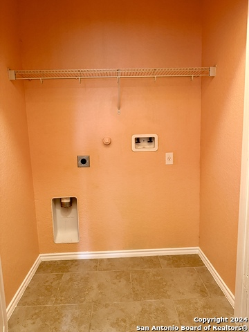
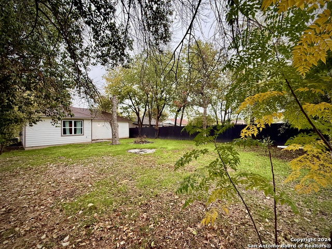
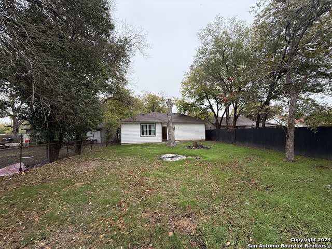
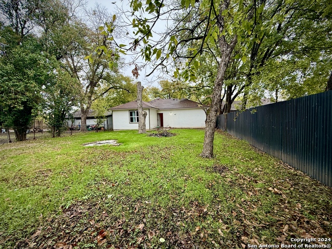
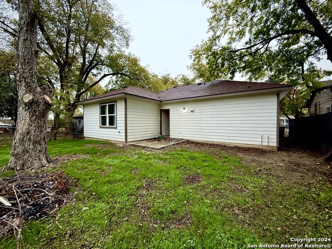
- MLS#: 1827231 ( Single Residential )
- Street Address: 2619 Pecan Valley Dr
- Viewed: 57
- Price: $250,000
- Price sqft: $247
- Waterfront: No
- Year Built: 2015
- Bldg sqft: 1013
- Bedrooms: 3
- Total Baths: 2
- Full Baths: 2
- Garage / Parking Spaces: 1
- Days On Market: 62
- Additional Information
- County: BEXAR
- City: San Antonio
- Zipcode: 78210
- Subdivision: Pasadena Heights
- District: San Antonio I.S.D.
- Elementary School: Foster
- Middle School: Saisd
- High School: lands
- Provided by: San Antonio Portfolio KW RE AH
- Contact: Ruben Solis
- (210) 323-8753

- DMCA Notice
-
DescriptionBeautifully Remodeled One Story Home in Pasadena Heights Move In Ready! Welcome to this beautifully updated 3 bedroom, 2 bathroom home. Built in 2015, this one story property boasts 1,013 square feet of living space on a generous 0.16 acre lot, with a spacious backyard. The home has been thoughtfully remodeled and includes stainless steel appliances, including a brand new refrigerator a rare and valuable addition, the home is prepped with a ready to pump connection for a water softener. This property is ideal for homebuyers or investors looking for a move in ready opportunity with excellent potential.
Features
Possible Terms
- Conventional
- Cash
Air Conditioning
- One Central
Builder Name
- unknown
Construction
- Pre-Owned
Contract
- Exclusive Right To Sell
Days On Market
- 13
Dom
- 13
Elementary School
- Foster
Exterior Features
- Siding
Fireplace
- Not Applicable
Floor
- Ceramic Tile
Foundation
- Slab
Garage Parking
- One Car Garage
- Attached
Heating
- Central
Heating Fuel
- Electric
High School
- Highlands
Home Owners Association Mandatory
- None
Inclusions
- Ceiling Fans
- Chandelier
- Washer Connection
- Dryer Connection
- Microwave Oven
- Stove/Range
- Refrigerator
- Dishwasher
- Electric Water Heater
- Plumb for Water Softener
Instdir
- Roland RD
Interior Features
- One Living Area
- Liv/Din Combo
- Utility Room Inside
- Open Floor Plan
- All Bedrooms Downstairs
Legal Desc Lot
- 23
Legal Description
- NCB 10320 BLK 5 LOT 23 (T.E. BARNES
- JR.) 2016 NEW ACCT PER
Lot Improvements
- Street Paved
Middle School
- Saisd
Neighborhood Amenities
- None
Owner Lrealreb
- No
Ph To Show
- 210-222-2227
Possession
- Closing/Funding
Property Type
- Single Residential
Roof
- Composition
School District
- San Antonio I.S.D.
Source Sqft
- Appsl Dist
Style
- One Story
- Traditional
Total Tax
- 5021.83
Utility Supplier Elec
- CPS
Utility Supplier Gas
- CPS
Utility Supplier Grbge
- CITY
Utility Supplier Sewer
- SAWS
Utility Supplier Water
- SAWS
Views
- 57
Water/Sewer
- Water System
Window Coverings
- Some Remain
Year Built
- 2015
Property Location and Similar Properties


