
- Michaela Aden, ABR,MRP,PSA,REALTOR ®,e-PRO
- Premier Realty Group
- Mobile: 210.859.3251
- Mobile: 210.859.3251
- Mobile: 210.859.3251
- michaela3251@gmail.com
Property Photos
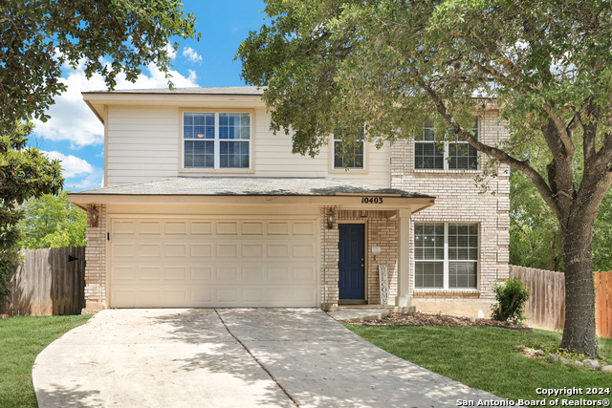

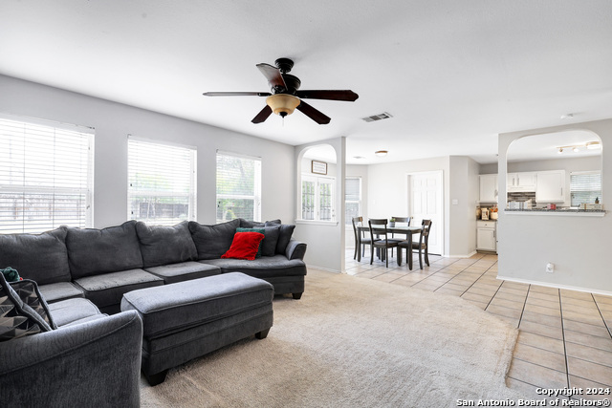
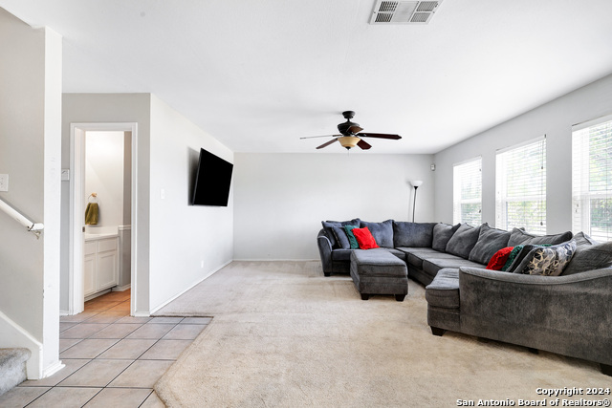
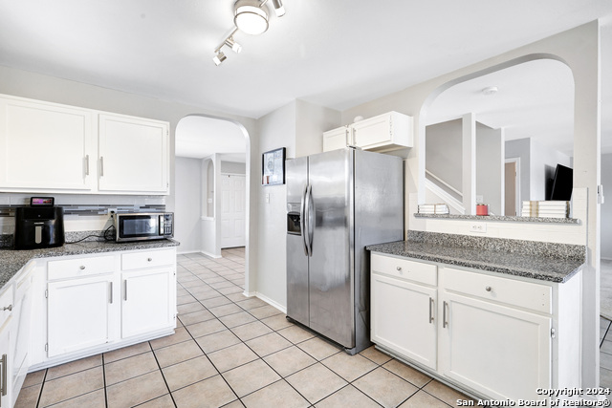
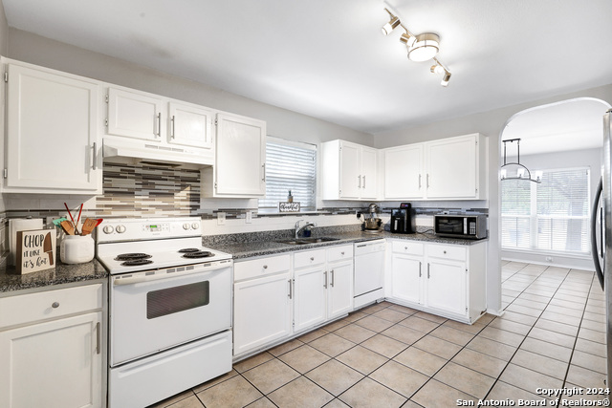
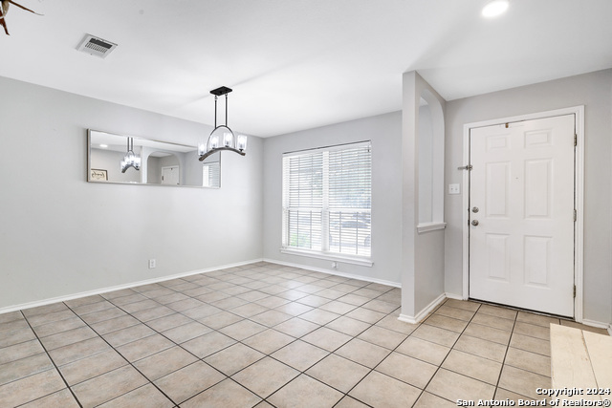
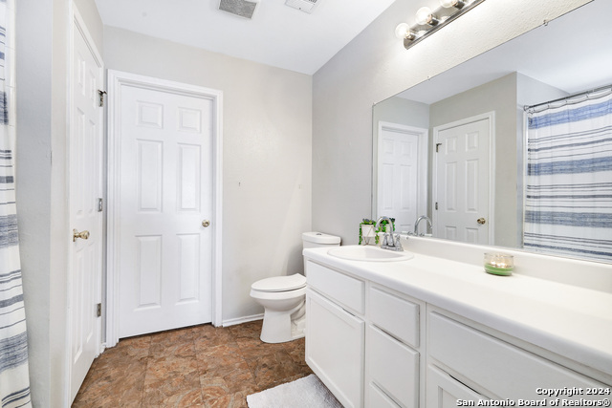
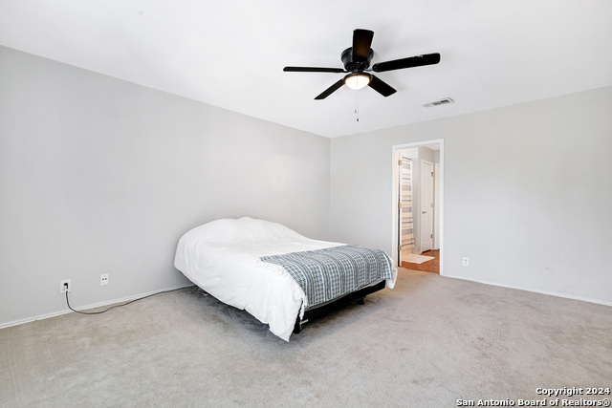
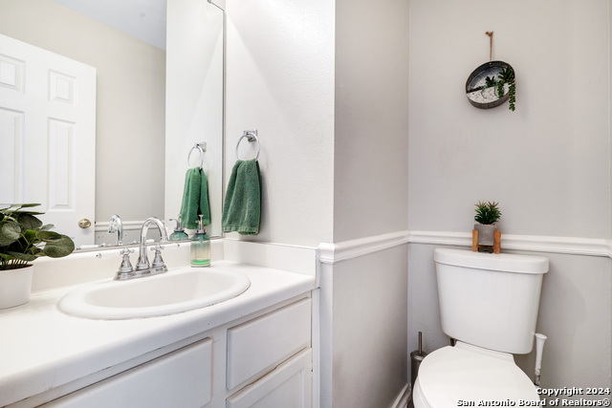
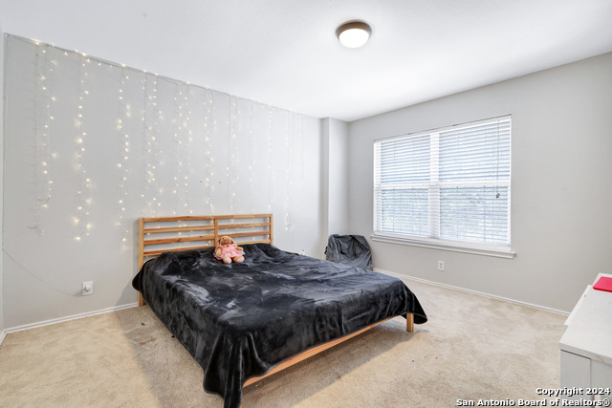
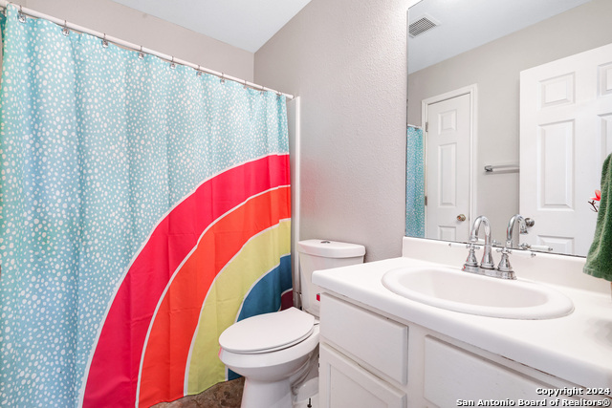
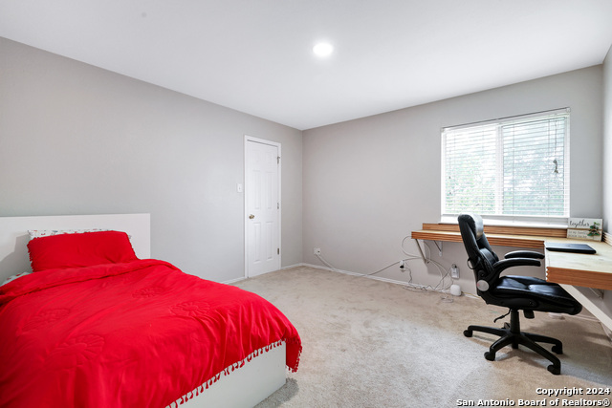
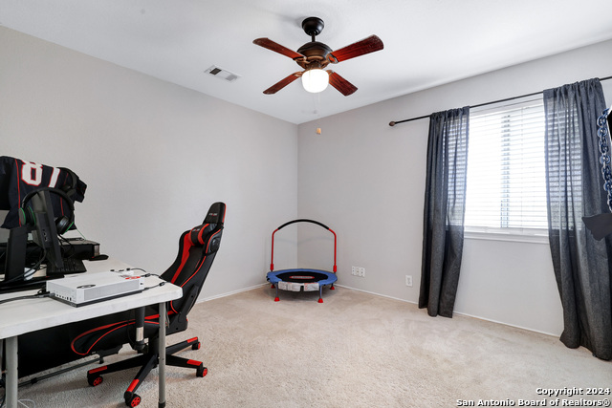
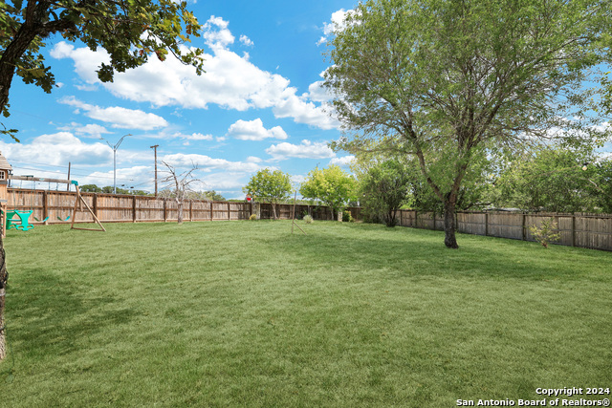
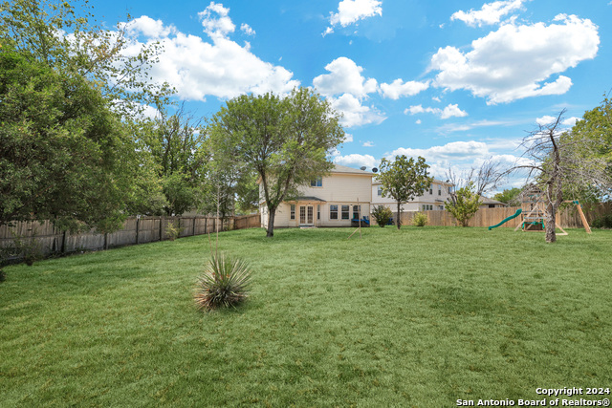
- MLS#: 1827069 ( Single Residential )
- Street Address: 10403 Cub Haven
- Viewed: 16
- Price: $268,000
- Price sqft: $128
- Waterfront: No
- Year Built: 1999
- Bldg sqft: 2086
- Bedrooms: 4
- Total Baths: 3
- Full Baths: 2
- 1/2 Baths: 1
- Garage / Parking Spaces: 2
- Days On Market: 18
- Additional Information
- County: BEXAR
- City: San Antonio
- Zipcode: 78251
- Subdivision: Spring Vistas
- District: Northside
- Elementary School: Bob Lewis
- Middle School: Robert Vale
- High School: Stevens
- Provided by: JPAR San Antonio
- Contact: Genevieve Cavazos
- (210) 489-0116

- DMCA Notice
-
DescriptionBEAUTIFUL HOME & Move in ready! This home offers 4 bedrooms with walk in closets, 2.5 bath, large living room, separate dining room & eat in kitchen. Home is sitting on 1/4 acre yard. Nice subdivision with pool & park. Home is conveniently located to Lackland AFB, Port San Antonio, many shopping areas, restaurants and just one block away from Sea World.
Features
Possible Terms
- Conventional
- FHA
- VA
- Cash
- Investors OK
Air Conditioning
- One Central
Apprx Age
- 25
Block
- 36
Builder Name
- DR HORTON
Construction
- Pre-Owned
Contract
- Exclusive Agency
Days On Market
- 119
Dom
- 13
Elementary School
- Bob Lewis Elementary
Exterior Features
- Brick
- Cement Fiber
Fireplace
- Not Applicable
Floor
- Carpeting
- Ceramic Tile
- Linoleum
Foundation
- Slab
Garage Parking
- Two Car Garage
Heating
- Central
Heating Fuel
- Electric
High School
- Stevens
Home Owners Association Fee
- 150
Home Owners Association Frequency
- Semi-Annually
Home Owners Association Mandatory
- Mandatory
Home Owners Association Name
- SPRING VISTA
Inclusions
- Ceiling Fans
- Chandelier
- Washer Connection
- Dryer Connection
- Self-Cleaning Oven
- Stove/Range
- Disposal
- Dishwasher
- Smoke Alarm
- Gas Water Heater
Instdir
- 151 West exit Military Dr. W. turn left on Seascape. Make a right on tiger path and a left on cougar country. Follow cougar country to cub haven.
Interior Features
- One Living Area
- Separate Dining Room
- Eat-In Kitchen
- Two Eating Areas
- Walk-In Pantry
- Utility Room Inside
- Open Floor Plan
- Laundry Main Level
- Walk in Closets
Kitchen Length
- 12
Legal Desc Lot
- 33
Legal Description
- NCB 34392E BLK 36 LOT 33 SPRING VISTAS UT-8 "POTRANCO/FM160
Middle School
- Robert Vale
Multiple HOA
- No
Neighborhood Amenities
- Pool
- Park/Playground
Owner Lrealreb
- No
Ph To Show
- 2102222227
Possession
- Closing/Funding
Property Type
- Single Residential
Roof
- Composition
School District
- Northside
Source Sqft
- Appsl Dist
Style
- Two Story
Total Tax
- 5971.35
Views
- 16
Water/Sewer
- Water System
Window Coverings
- Some Remain
Year Built
- 1999
Property Location and Similar Properties


