
- Michaela Aden, ABR,MRP,PSA,REALTOR ®,e-PRO
- Premier Realty Group
- Mobile: 210.859.3251
- Mobile: 210.859.3251
- Mobile: 210.859.3251
- michaela3251@gmail.com
Property Photos
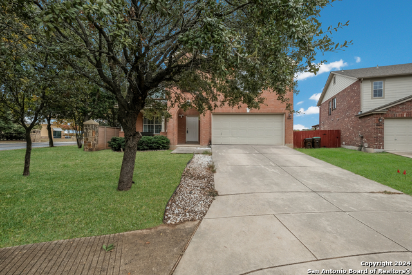

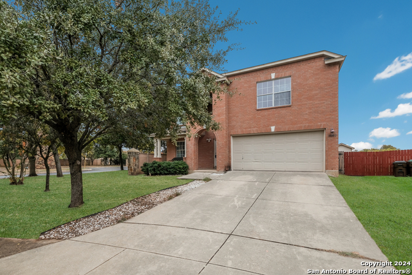
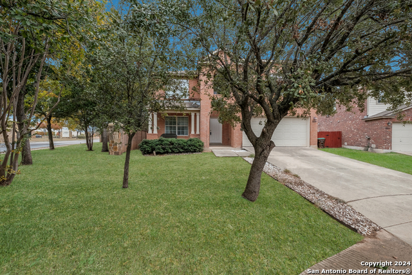
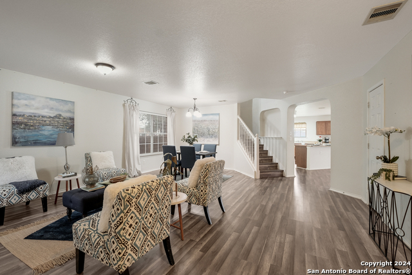
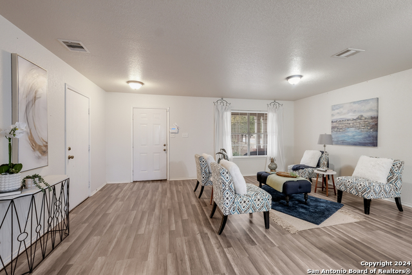
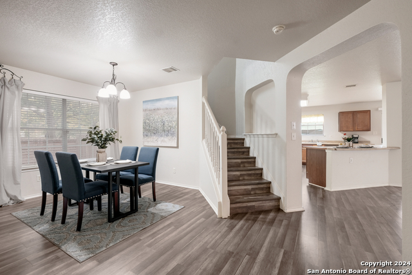
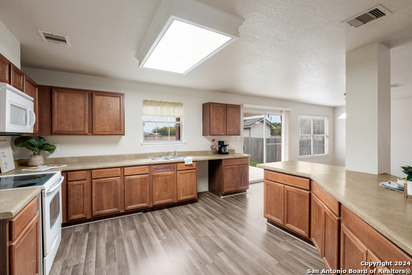
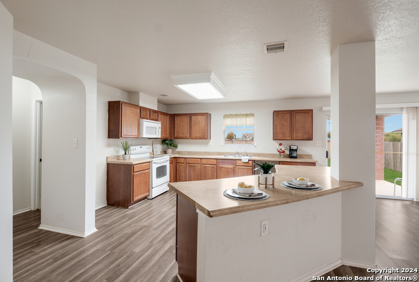
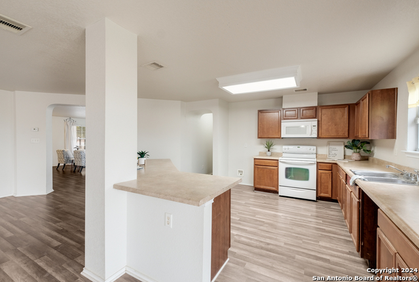
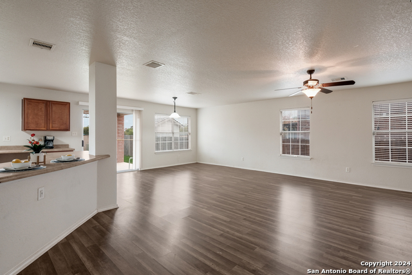
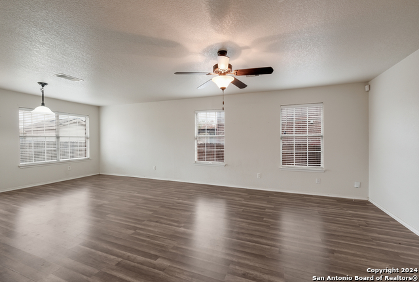
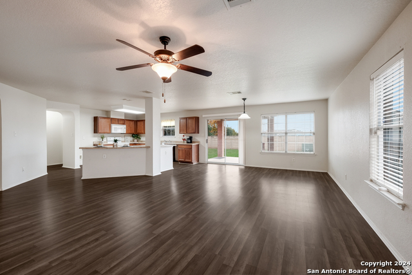
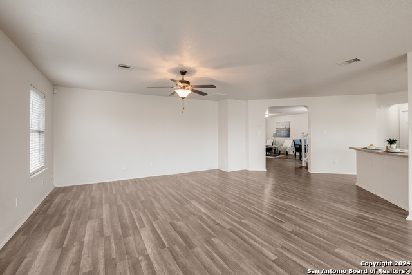
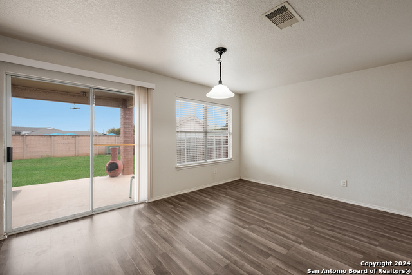
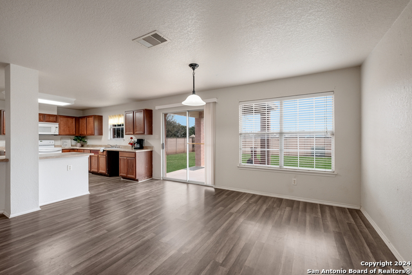
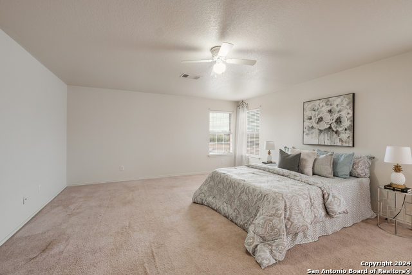
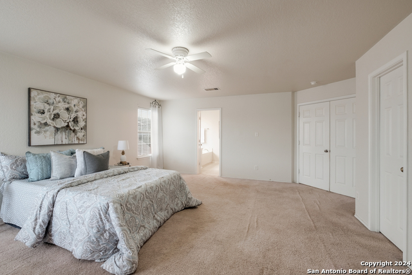
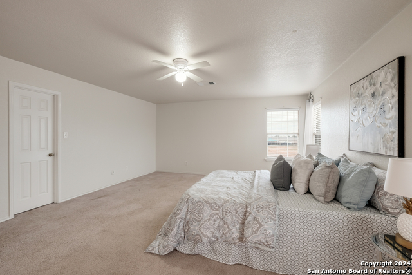
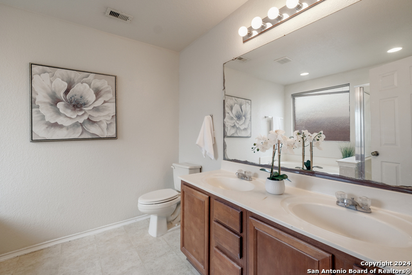
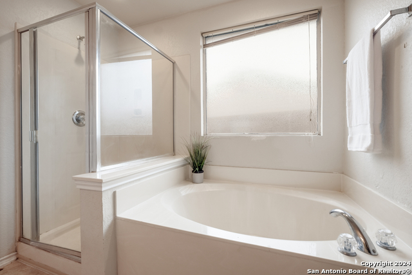
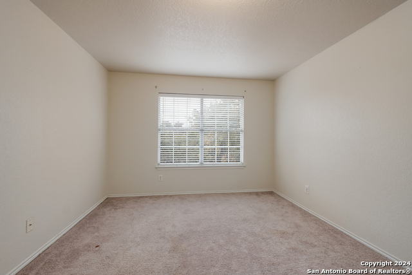
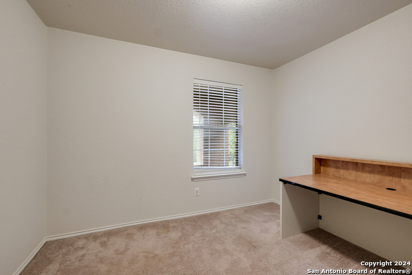
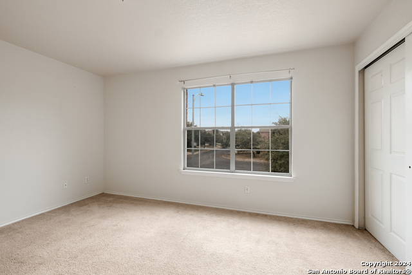
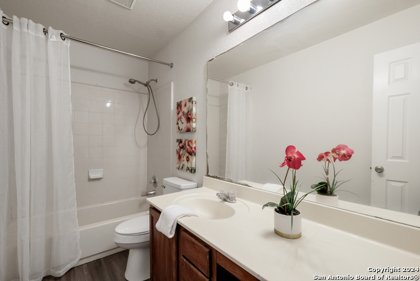
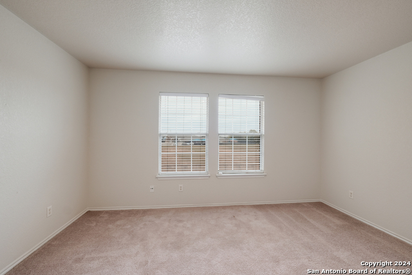
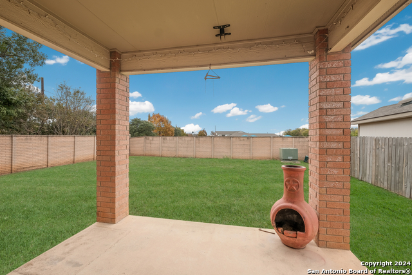
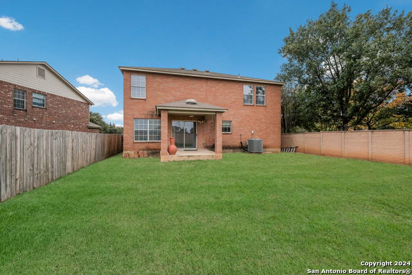
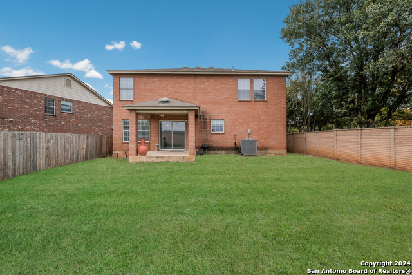
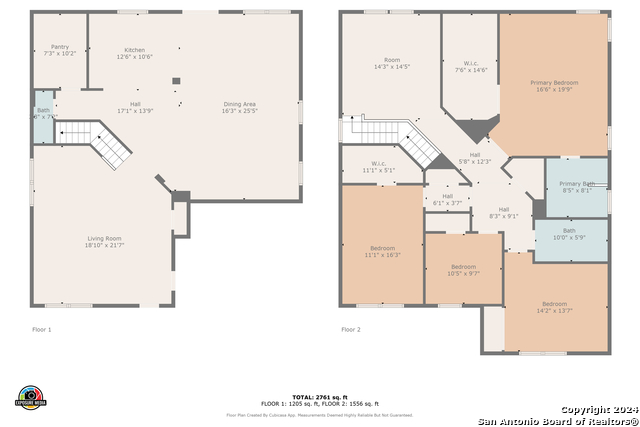
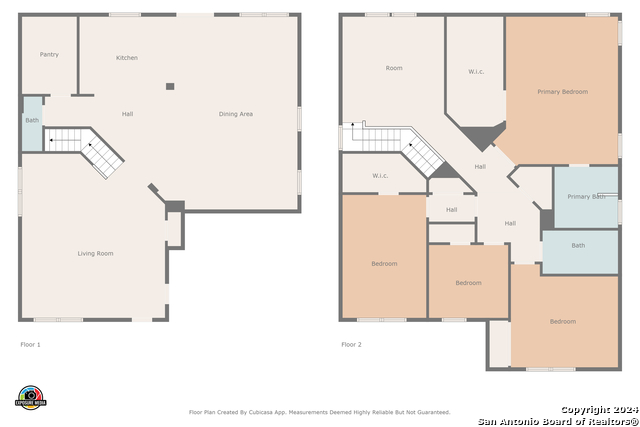
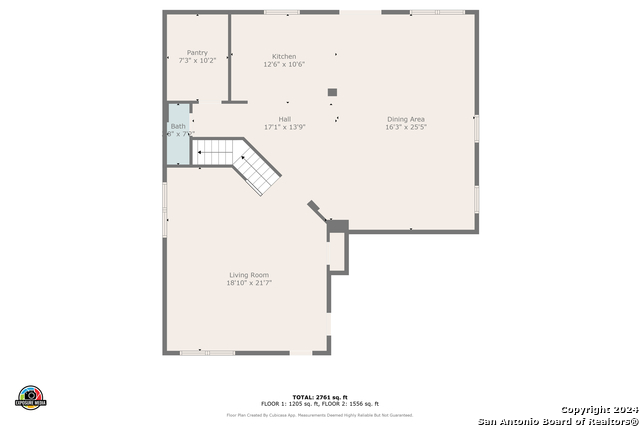
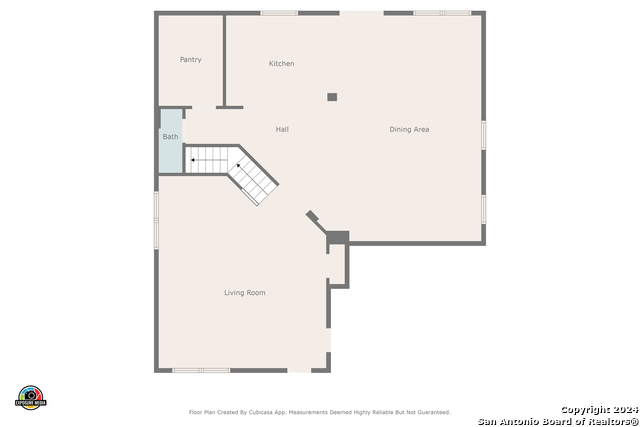
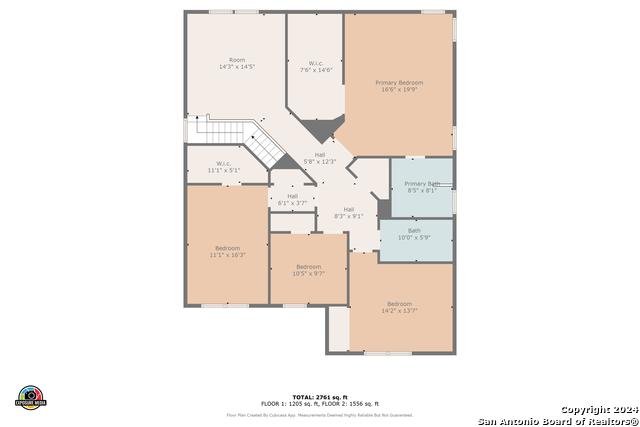
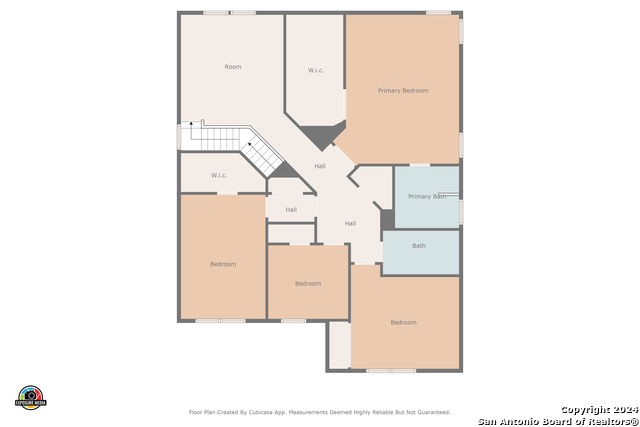
- MLS#: 1826938 ( Single Residential )
- Street Address: 10602 Butterfly Flt
- Viewed: 17
- Price: $300,000
- Price sqft: $103
- Waterfront: No
- Year Built: 2006
- Bldg sqft: 2900
- Bedrooms: 4
- Total Baths: 3
- Full Baths: 2
- 1/2 Baths: 1
- Garage / Parking Spaces: 2
- Days On Market: 63
- Additional Information
- County: BEXAR
- City: San Antonio
- Zipcode: 78254
- Subdivision: Meadows At Bridgewood
- District: Northside
- Elementary School: Ward
- Middle School: Jefferson Jr
- High School: Taft
- Provided by: Keller Williams Heritage
- Contact: Ana Warmke
- (210) 240-5714

- DMCA Notice
-
DescriptionThis spacious 4 bedroom, 3 bath home offers everything you've been looking for and more! With 3 separate living/flex areas, there's plenty of room to customize your space to suit your needs. The first floor is perfect for both family gatherings and everyday living, featuring 2 living areas, a large kitchen, dining space, a half bath, and easy access to the backyard with a covered patio. Upstairs, the expansive primary suite boasts a walk in closet, along with 3 additional bedrooms and a versatile second living area, ideal for a home office, gym, or hobby space. Whether you need room for work, play, or relaxation, this flexible floor plan makes it all possible without compromising on comfort. Conveniently located down the street from community amenities including a pool, park, playground, and sports courts. Conveniently located near shopping, dining, and popular attractions like The Rim, Fiesta Texas, and Sea World, you'll love the location! This is where your next chapter begins!
Features
Possible Terms
- Conventional
- FHA
- VA
- Cash
Air Conditioning
- One Central
Apprx Age
- 18
Block
- 76
Builder Name
- KB HOME LONE STAR LP
Construction
- Pre-Owned
Contract
- Exclusive Right To Sell
Days On Market
- 30
Currently Being Leased
- No
Dom
- 30
Elementary School
- Ward
Exterior Features
- Brick
Fireplace
- Not Applicable
Floor
- Carpeting
- Linoleum
Foundation
- Slab
Garage Parking
- Two Car Garage
- Attached
Heating
- Central
Heating Fuel
- Electric
High School
- Taft
Home Owners Association Fee
- 400
Home Owners Association Frequency
- Annually
Home Owners Association Mandatory
- Mandatory
Home Owners Association Name
- BRIDGEWOOD ASSOCIATION
- INC
Home Faces
- West
Inclusions
- Ceiling Fans
- Washer Connection
- Dryer Connection
- Stove/Range
- Disposal
- Dishwasher
- Smoke Alarm
- Electric Water Heater
Instdir
- On W Loop 1604 N. Take Liberty Field to Butterfly Flat
Interior Features
- Two Living Area
Kitchen Length
- 17
Legal Desc Lot
- LOT E
Legal Description
- NCB 17635
- BLK 76
- LOT E PT OF 5 & CB 4449C
- W PT OF 5 MEADO
Lot Description
- Cul-de-Sac/Dead End
Middle School
- Jefferson Jr High
Multiple HOA
- No
Neighborhood Amenities
- Pool
- Park/Playground
- BBQ/Grill
Occupancy
- Vacant
Owner Lrealreb
- No
Ph To Show
- (210) 493-3030
Possession
- Closing/Funding
Property Type
- Single Residential
Recent Rehab
- No
Roof
- Composition
School District
- Northside
Source Sqft
- Appsl Dist
Style
- Two Story
Total Tax
- 7553.41
Utility Supplier Elec
- CPS
Utility Supplier Gas
- CPS
Utility Supplier Grbge
- CPS
Views
- 17
Water/Sewer
- City
Window Coverings
- None Remain
Year Built
- 2006
Property Location and Similar Properties


