
- Michaela Aden, ABR,MRP,PSA,REALTOR ®,e-PRO
- Premier Realty Group
- Mobile: 210.859.3251
- Mobile: 210.859.3251
- Mobile: 210.859.3251
- michaela3251@gmail.com
Property Photos
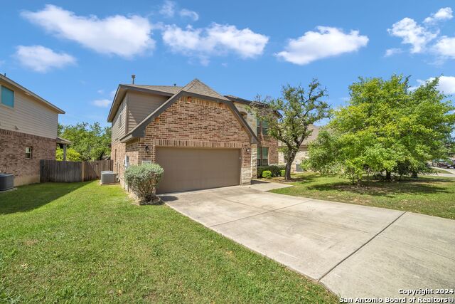

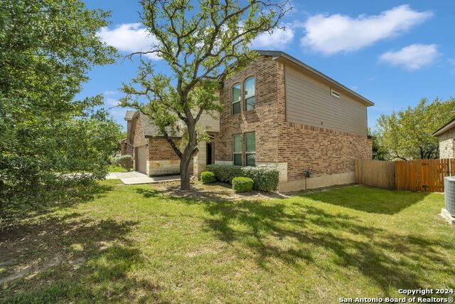
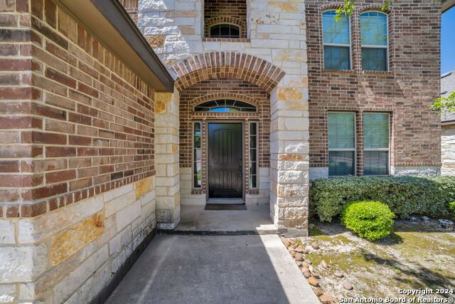
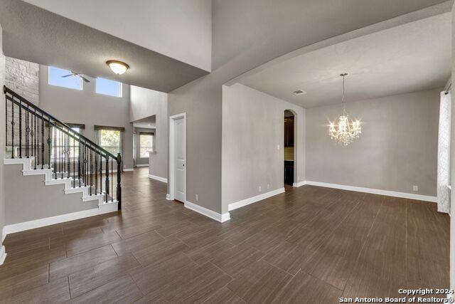
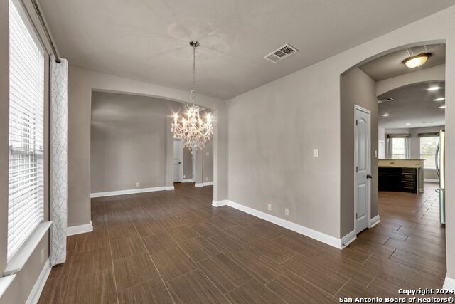
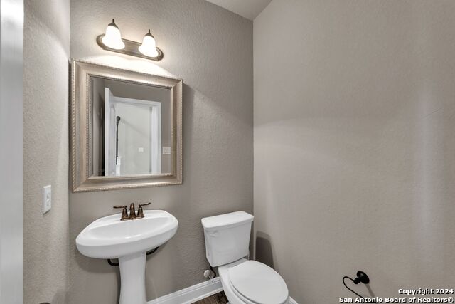
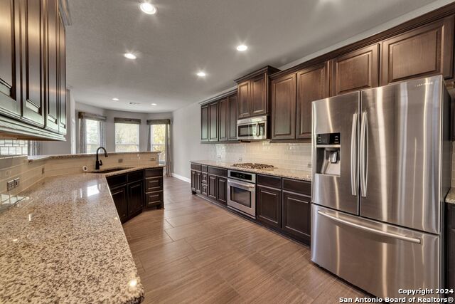
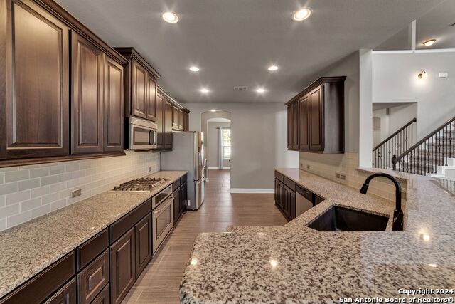
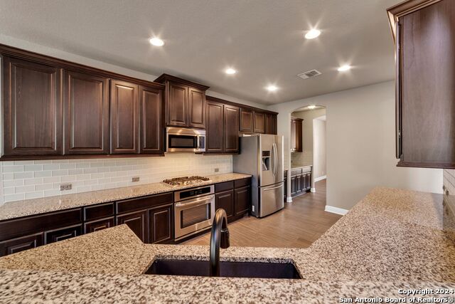
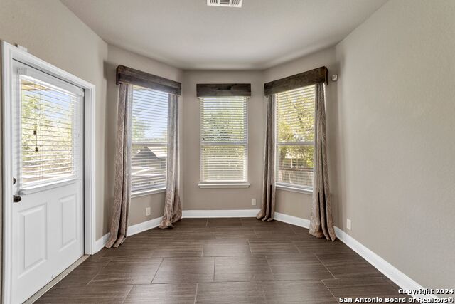
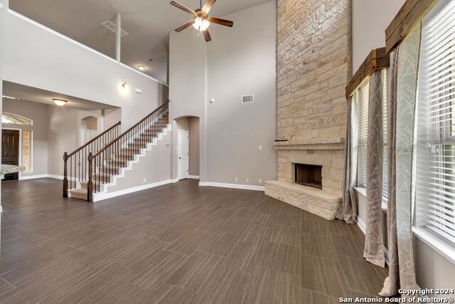
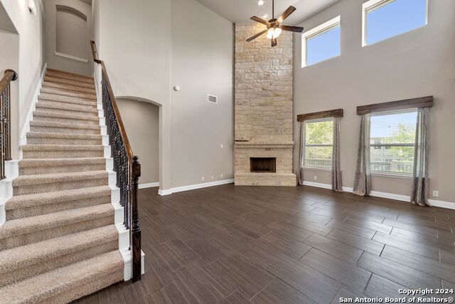
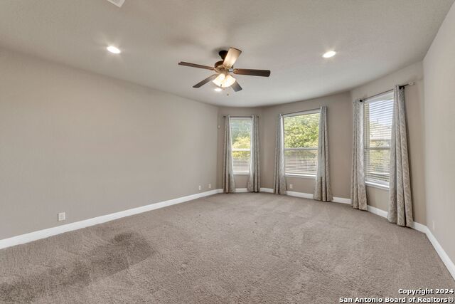
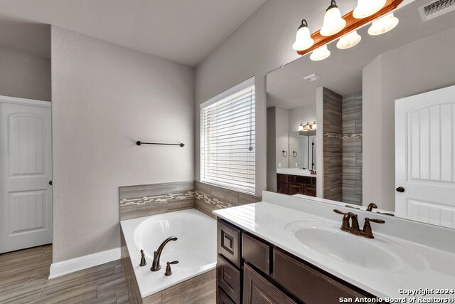
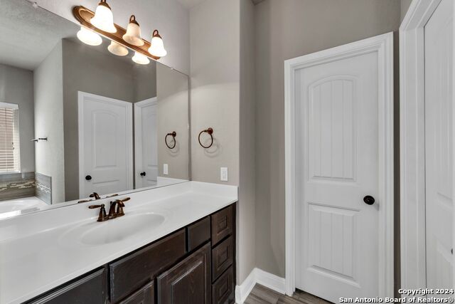
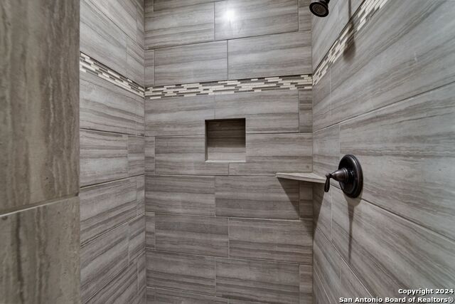
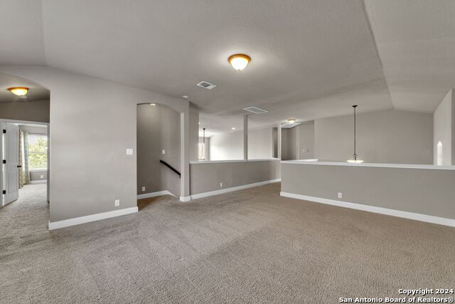
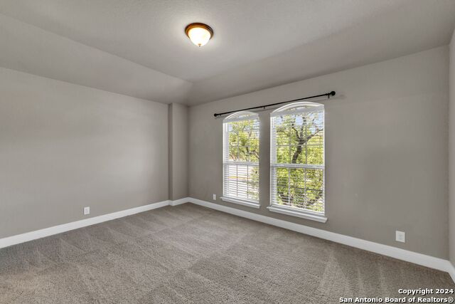
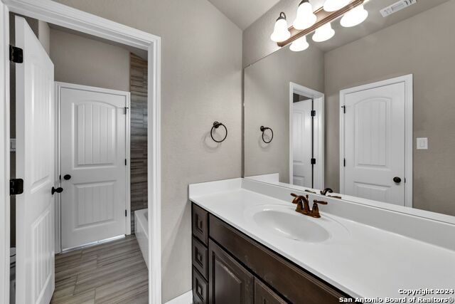
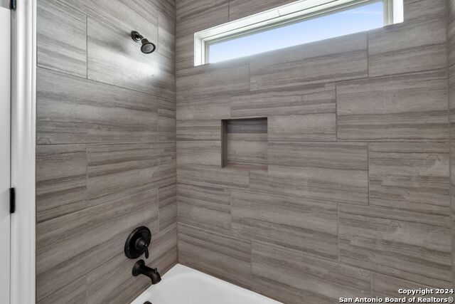
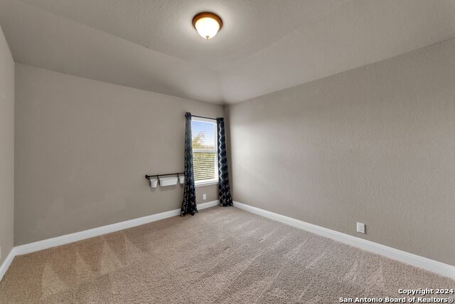
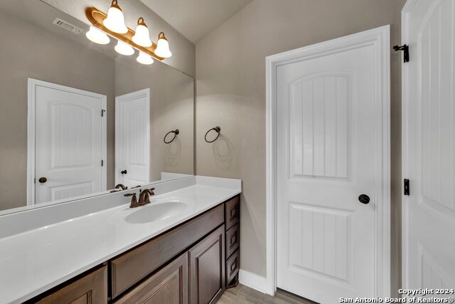
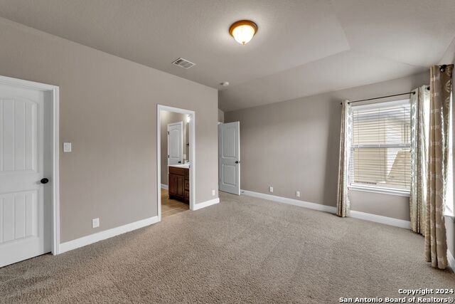
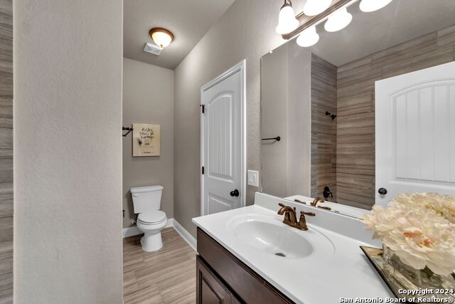
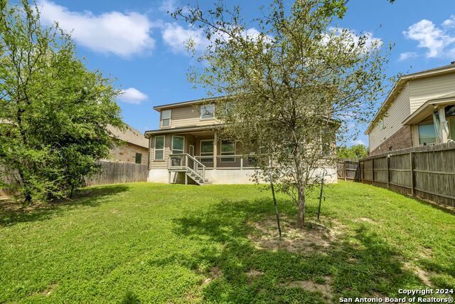
- MLS#: 1826929 ( Single Residential )
- Street Address: 26935 Camellia Trace
- Viewed: 18
- Price: $595,000
- Price sqft: $193
- Waterfront: No
- Year Built: 2015
- Bldg sqft: 3084
- Bedrooms: 4
- Total Baths: 4
- Full Baths: 3
- 1/2 Baths: 1
- Garage / Parking Spaces: 2
- Days On Market: 18
- Additional Information
- County: KENDALL
- City: Boerne
- Zipcode: 78015
- Subdivision: Fallbrook Bexar County
- District: Boerne
- Elementary School: Fair Oaks Ranch
- Middle School: Boerne S
- High School: Champion
- Provided by: Real
- Contact: Katie Le
- (832) 236-1751

- DMCA Notice
-
DescriptionBEAUTIFUL and PRIVATE gated community in Boerne, TX. Direct access to I 10 right outside of the neighborhood! Seller added upgrades galore and was then relocated. Upgrades include: iron work, front door, added electrical and video outlets, pre wired for security system, custom showers, oil rubbed bronze door hardware, lighting fixtures, faucets and bathroom hardware, large single basin, kitchen sink, stainless kitchen appliances, sprinkler system, butlers pantry, 2" blinds throughout, arched entries, built in shelving & more. Master down. 3 Full Baths. Abundance of storage space!
Features
Possible Terms
- Conventional
- FHA
- VA
- Cash
Air Conditioning
- Two Central
Block
- 15
Builder Name
- Emerald Homes
Construction
- Pre-Owned
Contract
- Exclusive Right To Sell
Days On Market
- 152
Dom
- 13
Elementary School
- Fair Oaks Ranch
Exterior Features
- 4 Sides Masonry
- Stone/Rock
Fireplace
- One
- Living Room
Floor
- Carpeting
- Ceramic Tile
Foundation
- Slab
Garage Parking
- Two Car Garage
Heating
- Central
Heating Fuel
- Natural Gas
High School
- Champion
Home Owners Association Fee
- 450
Home Owners Association Frequency
- Semi-Annually
Home Owners Association Mandatory
- Mandatory
Home Owners Association Name
- FALLBROOK HOA
Inclusions
- Ceiling Fans
- Chandelier
- Washer Connection
- Dryer Connection
- Washer
- Dryer
- Refrigerator
- Pre-Wired for Security
Instdir
- I-10 West outside Loop 1604 for about 5 miles. Exit 550 (Ralph Fair Road/FM 3351). Turn lft on to frontage road. Go through light
- Turn rt on Lost Creek Gap
- then lft on Old Fred. Go to circle & Fallbrook Entrance. Follow rd until Camellia Trace
- take lef
Interior Features
- Two Living Area
- Separate Dining Room
- Two Eating Areas
- Island Kitchen
- Breakfast Bar
- Walk-In Pantry
- Game Room
- High Ceilings
- Open Floor Plan
- Cable TV Available
- High Speed Internet
- Laundry Main Level
- Walk in Closets
Kitchen Length
- 11
Legal Desc Lot
- 49
Legal Description
- CB 4710C (FALLBROOK UT-2 ENCLAVE)
- BLOCK 15 LOT 49 2015) NA
Middle School
- Boerne Middle S
Multiple HOA
- No
Neighborhood Amenities
- Controlled Access
- Pool
- Clubhouse
- Park/Playground
Occupancy
- Vacant
Owner Lrealreb
- Yes
Ph To Show
- 210.222.2227
Possession
- Closing/Funding
Property Type
- Single Residential
Roof
- Heavy Composition
School District
- Boerne
Source Sqft
- Appraiser
Style
- Two Story
- Traditional
Total Tax
- 10093.61
Utility Supplier Elec
- CPS
Utility Supplier Gas
- Grey Forest
Utility Supplier Grbge
- Tiger
Utility Supplier Sewer
- SAWS
Utility Supplier Water
- SAWS
Views
- 18
Water/Sewer
- Water System
- Sewer System
Window Coverings
- Some Remain
Year Built
- 2015
Property Location and Similar Properties


