
- Michaela Aden, ABR,MRP,PSA,REALTOR ®,e-PRO
- Premier Realty Group
- Mobile: 210.859.3251
- Mobile: 210.859.3251
- Mobile: 210.859.3251
- michaela3251@gmail.com
Property Photos


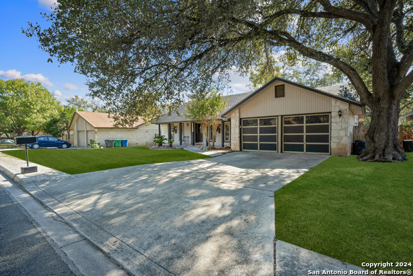
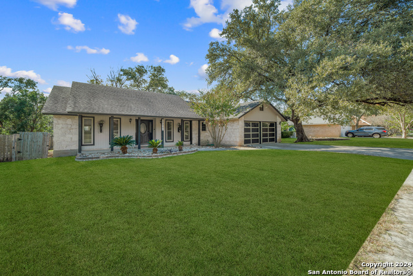
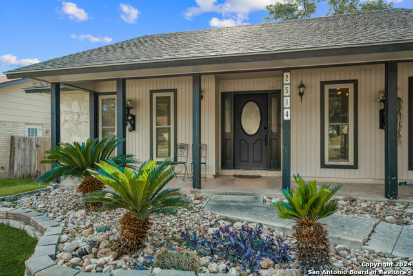
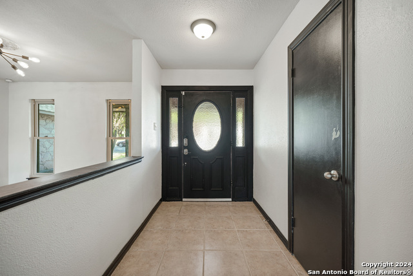
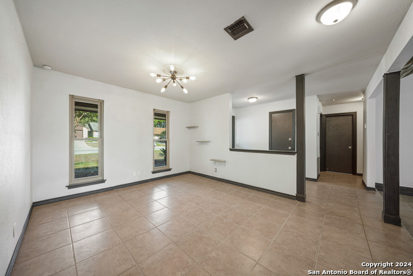
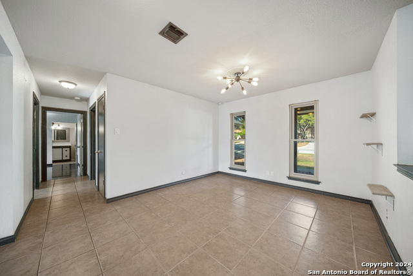
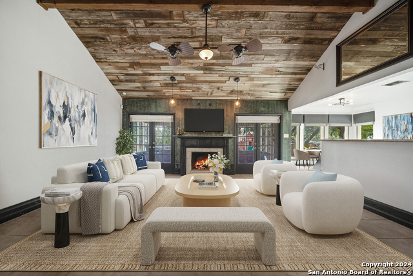
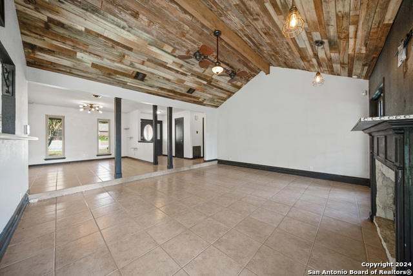
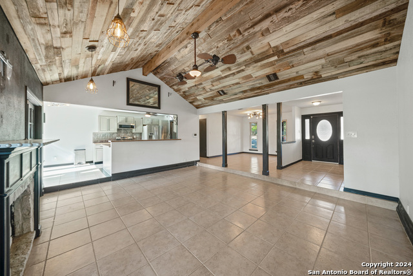
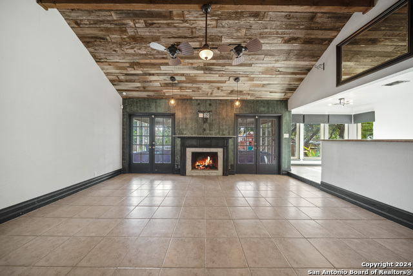
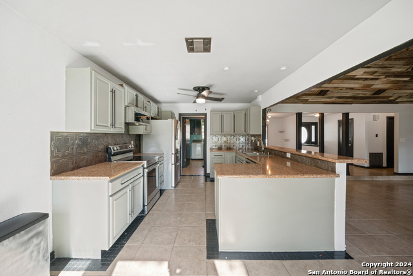
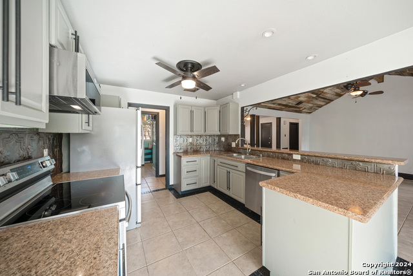
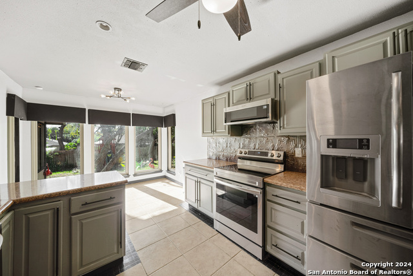
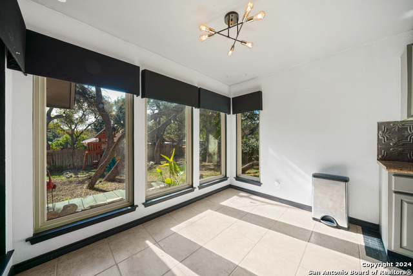
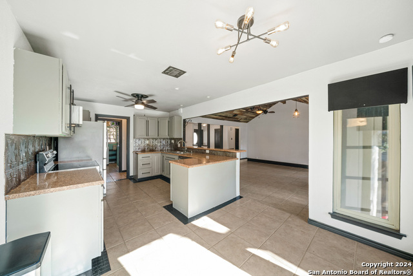
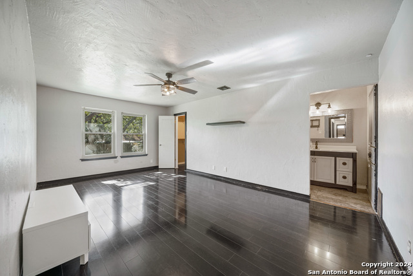
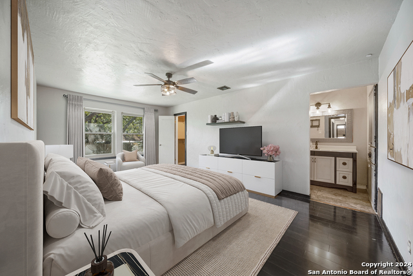
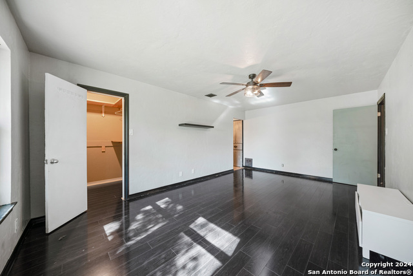
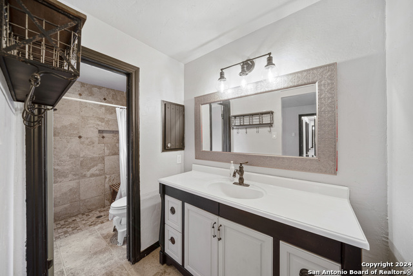
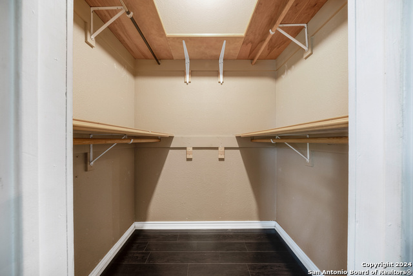
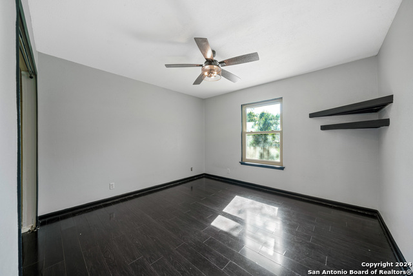
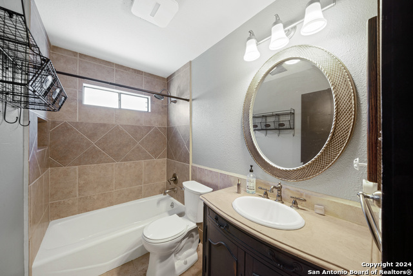
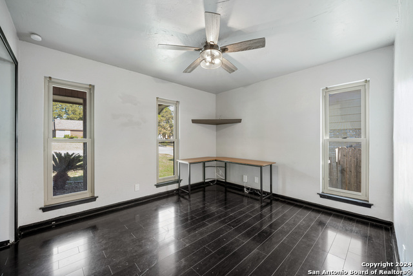
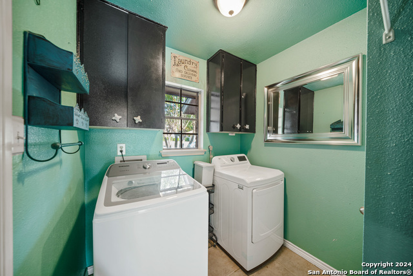
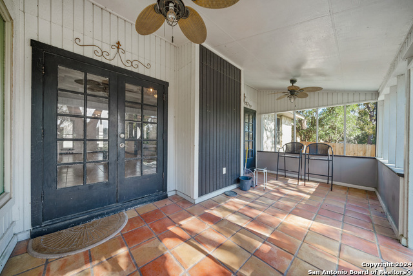
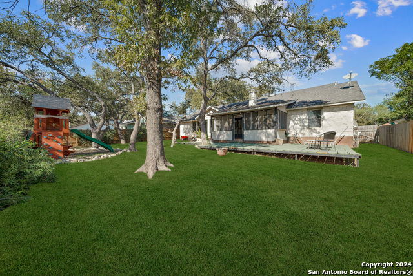
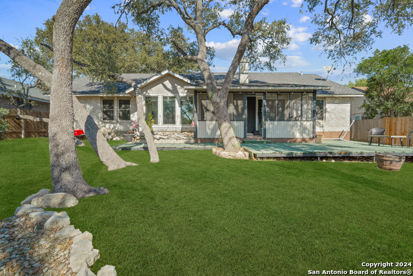
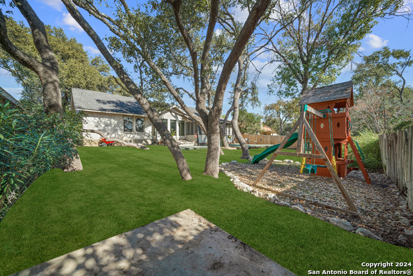
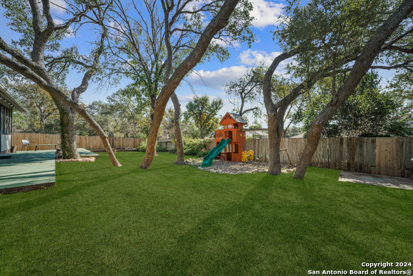
- MLS#: 1826923 ( Single Residential )
- Street Address: 2514 Heather Path
- Viewed: 22
- Price: $355,000
- Price sqft: $196
- Waterfront: No
- Year Built: 1978
- Bldg sqft: 1807
- Bedrooms: 3
- Total Baths: 2
- Full Baths: 2
- Garage / Parking Spaces: 2
- Days On Market: 63
- Additional Information
- County: BEXAR
- City: San Antonio
- Zipcode: 78232
- Subdivision: Thousand Oaks
- District: North East I.S.D
- Elementary School: Thousand Oaks
- Middle School: Bradley
- High School: Macarthur
- Provided by: Keller Williams Heritage
- Contact: Erika Chapa
- (210) 854-9326

- DMCA Notice
-
DescriptionOPEN HOUSE SATURDAY, JANUARY 11th FROM 1 3PM. This home beautifully blends character and architectural elegance. It features a formal dining room with soaring 15 foot ceilings and a charming breakfast bay area. The open concept floor plan seamlessly combines traditional style with modern layout, and it is nestled on a private road near a quiet cul de sac. Surrounded by mature oak trees, the property offers the privacy we all desire. The backyard is a true oasis, providing ample yard space while also featuring a large deck and a covered Florida room for ultimate relaxation.
Features
Possible Terms
- Conventional
- FHA
- VA
- TX Vet
- Cash
- Investors OK
- USDA
Air Conditioning
- One Central
Apprx Age
- 47
Block
- 43
Builder Name
- UNK
Construction
- Pre-Owned
Contract
- Exclusive Right To Sell
Days On Market
- 49
Currently Being Leased
- No
Dom
- 49
Elementary School
- Thousand Oaks
Energy Efficiency
- Programmable Thermostat
- Double Pane Windows
- Energy Star Appliances
- Ceiling Fans
Exterior Features
- Brick
- Stone/Rock
- Siding
Fireplace
- One
- Living Room
Floor
- Ceramic Tile
- Wood
Foundation
- Slab
Garage Parking
- Two Car Garage
Green Certifications
- Energy Star Certified
Green Features
- Drought Tolerant Plants
Heating
- Central
Heating Fuel
- Electric
High School
- Macarthur
Home Owners Association Mandatory
- Voluntary
Inclusions
- Ceiling Fans
- Chandelier
- Washer Connection
- Dryer Connection
- Cook Top
- Stove/Range
- Refrigerator
- Disposal
- Dishwasher
- Smoke Alarm
- Electric Water Heater
- Garage Door Opener
- Private Garbage Service
Instdir
- Henderson Pass to Shadow Cliff~L on Delachaise St~L on Heather Path OR Thousand Oaks Dr to Oak Leigh St to Oak Spring~L on Delachaise~R on Heather Path
Interior Features
- One Living Area
- Separate Dining Room
- Two Eating Areas
- Breakfast Bar
- Study/Library
- Florida Room
- High Ceilings
- Open Floor Plan
- All Bedrooms Downstairs
- Laundry Main Level
- Laundry Room
- Attic - Access only
Kitchen Length
- 12
Legal Desc Lot
- 49
Legal Description
- NCB 16299 BLK 43 LOT 49
Lot Description
- Cul-de-Sac/Dead End
- Mature Trees (ext feat)
- Level
Lot Improvements
- Street Paved
- Street Gutters
- Sidewalks
- Streetlights
Middle School
- Bradley
Miscellaneous
- As-Is
Neighborhood Amenities
- Pool
- Park/Playground
- Jogging Trails
Occupancy
- Vacant
Other Structures
- Greenhouse
Owner Lrealreb
- No
Ph To Show
- 800-746-9464
Possession
- Closing/Funding
Property Type
- Single Residential
Recent Rehab
- No
Roof
- Heavy Composition
School District
- North East I.S.D
Source Sqft
- Appsl Dist
Style
- One Story
Total Tax
- 7.756
Utility Supplier Elec
- CPS
Utility Supplier Gas
- CPS
Utility Supplier Grbge
- CITY
Utility Supplier Sewer
- SAWS
Utility Supplier Water
- SAWS
Views
- 22
Water/Sewer
- Water System
Window Coverings
- All Remain
Year Built
- 1978
Property Location and Similar Properties


