
- Michaela Aden, ABR,MRP,PSA,REALTOR ®,e-PRO
- Premier Realty Group
- Mobile: 210.859.3251
- Mobile: 210.859.3251
- Mobile: 210.859.3251
- michaela3251@gmail.com
Property Photos
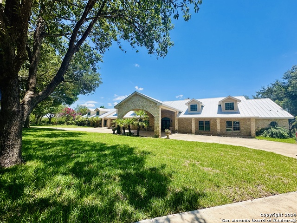

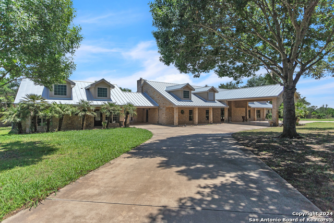
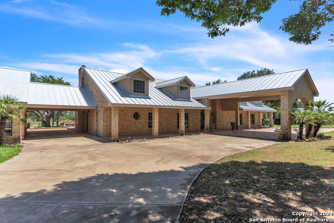
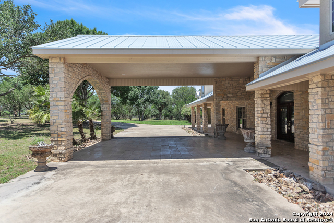
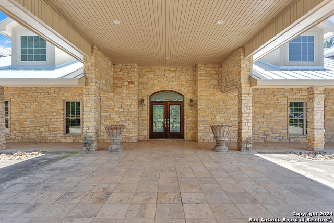
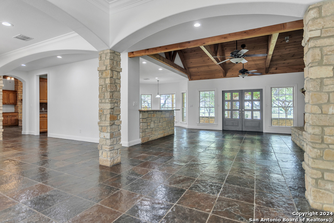
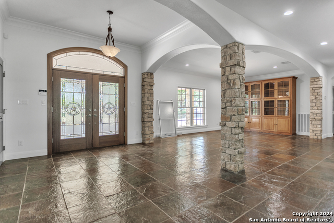
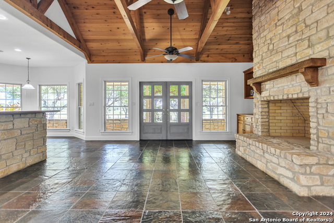
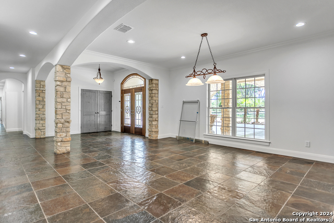
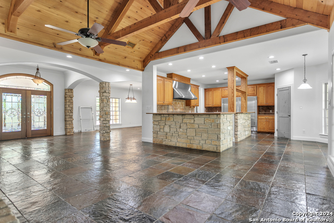
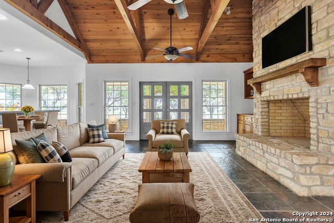
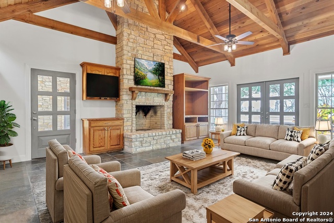
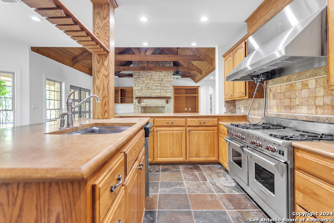
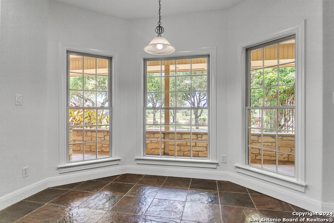
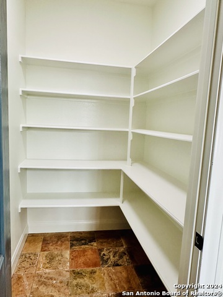
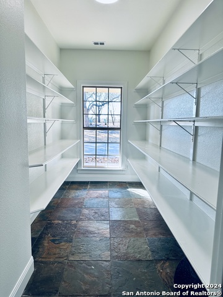
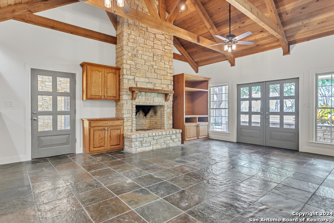
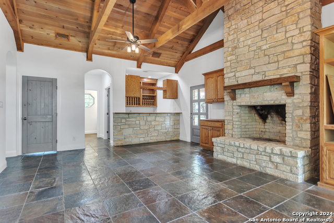
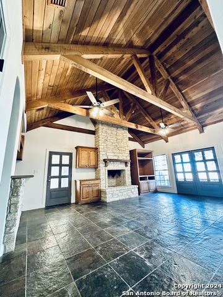
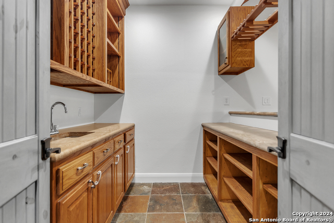
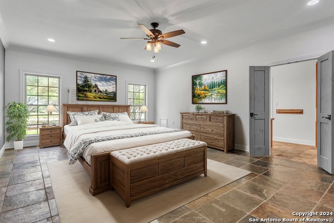
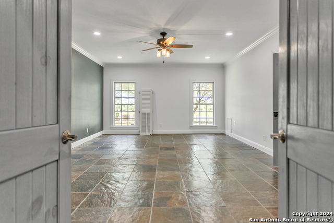
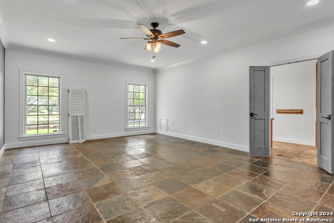
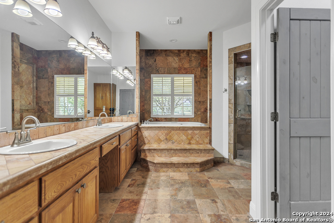
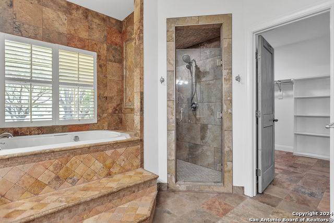
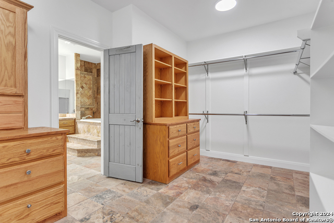
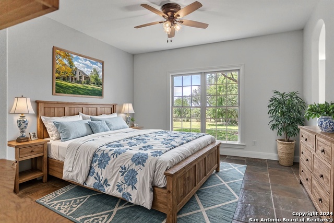
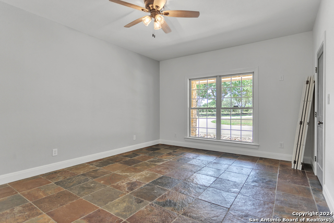
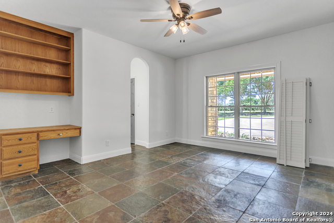
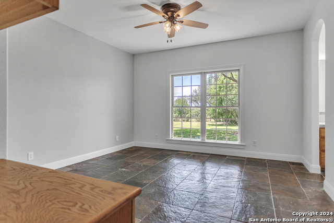
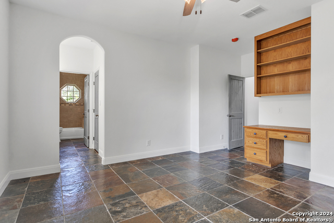
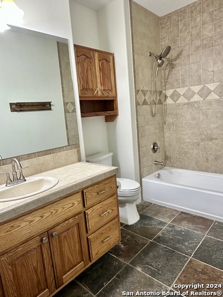
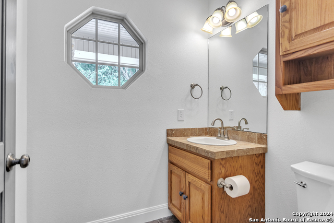
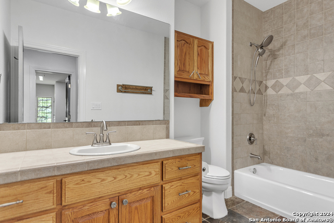
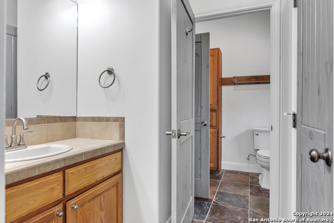

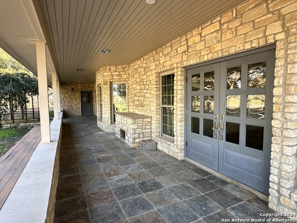
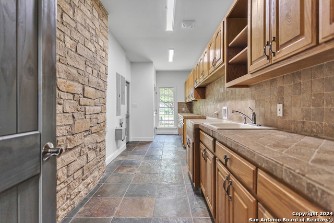
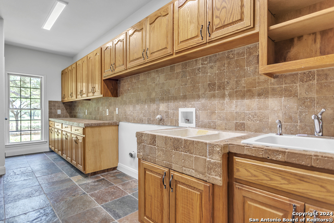
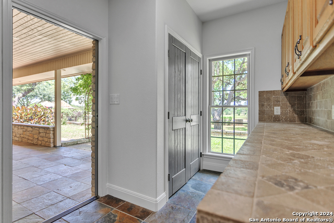
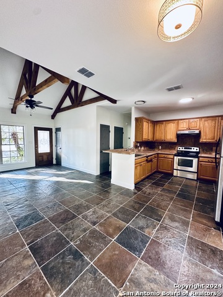
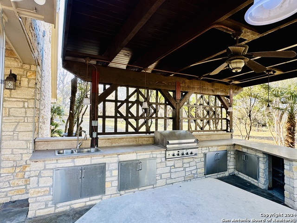
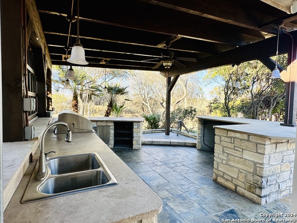
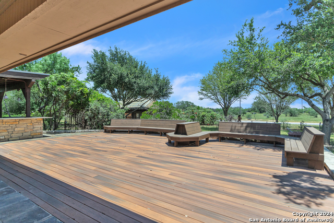
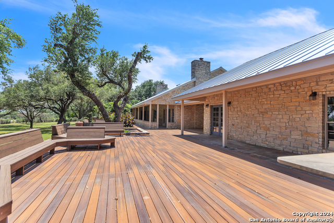
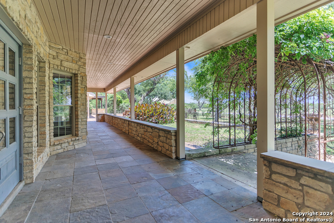
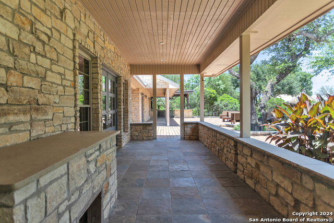
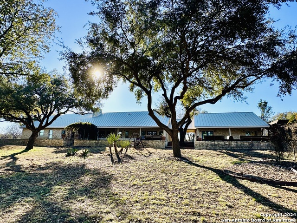
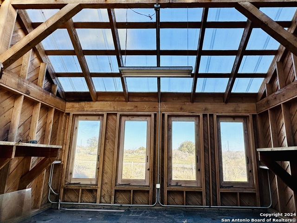

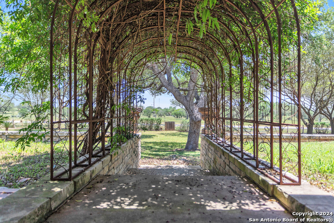
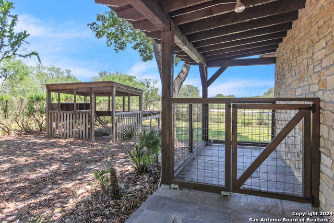
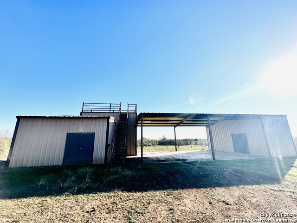
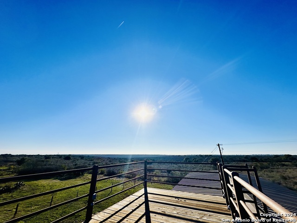
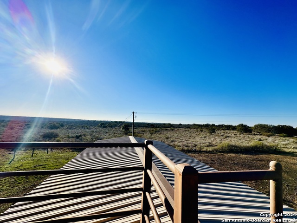
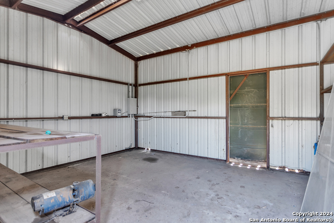
- MLS#: 1826883 ( Single Residential )
- Street Address: 2234 Hwy 90 W
- Viewed: 211
- Price: $1,290,000
- Price sqft: $264
- Waterfront: No
- Year Built: 2004
- Bldg sqft: 4892
- Bedrooms: 6
- Total Baths: 5
- Full Baths: 4
- 1/2 Baths: 1
- Garage / Parking Spaces: 1
- Days On Market: 240
- Additional Information
- County: MEDINA
- City: Castroville
- Zipcode: 78009
- District: Medina Valley I.S.D.
- Elementary School: Medina Valley
- Middle School: Medina Valley
- High School: Medina Valley
- Provided by: Frio Creek Realty
- Contact: Yarida Elizondo
- (210) 449-5250

- DMCA Notice
-
DescriptionIntroducing an exquisite custom home nestled on acreage near Castroville, TX. This stunning property seamlessly blends luxury and tranquility, offering breathtaking views and unparalleled privacy. Key features include: **Custom Design:** Meticulously crafted with high end finishes, soaring ceilings, and an open floor plan perfect for entertaining. **Gourmet Kitchen:** State of the art appliances, custom cabinetry, and a large island. **Master Suite:** A serene retreat featuring a spa like bathroom and spacious walk in closet. **Outdoor Oasis:** Expansive covered patio, pristine landscaping, and room for a pool. **Storage:** cross fenced 27X37 carport with not one but TWO storage areas that also house the Edwards Aquifer well and 2 storage tanks. **Acreage:** Ample space for horses, gardening, or future expansion. **Location:** Conveniently close to Castroville's charming shops and restaurants, yet far enough to enjoy peaceful countryside living. Experience the perfect blend of luxury and nature in this exceptional property. Don't miss this rare opportunity!
Features
Possible Terms
- Conventional
- FHA
- VA
- Cash
Air Conditioning
- Three+ Central
Apprx Age
- 20
Builder Name
- Unknown
Construction
- Pre-Owned
Contract
- Exclusive Right To Sell
Days On Market
- 217
Dom
- 217
Elementary School
- Medina Valley
Exterior Features
- 4 Sides Masonry
- Stone/Rock
Fireplace
- Two
- Living Room
- Family Room
- Wood Burning
- Stone/Rock/Brick
Floor
- Slate
Foundation
- Slab
Garage Parking
- None/Not Applicable
Heating
- Central
Heating Fuel
- Electric
High School
- Medina Valley
Home Owners Association Mandatory
- None
Inclusions
- Ceiling Fans
- Washer Connection
- Dryer Connection
- Self-Cleaning Oven
- Stove/Range
- Gas Cooking
- Refrigerator
- Disposal
- Dishwasher
- Water Softener (owned)
- Wet Bar
- Smoke Alarm
- Pre-Wired for Security
- Electric Water Heater
- Solid Counter Tops
- Double Ovens
- Custom Cabinets
- Carbon Monoxide Detector
- 2+ Water Heater Units
- Private Garbage Service
Instdir
- From San Antonio take Hwy 90 home is on the left
Interior Features
- Three Living Area
- Separate Dining Room
- Eat-In Kitchen
- Two Eating Areas
- Island Kitchen
- Breakfast Bar
- Walk-In Pantry
- Shop
- Utility Room Inside
- 1st Floor Lvl/No Steps
- High Ceilings
- Open Floor Plan
- Pull Down Storage
- Laundry Room
- Walk in Closets
- Attic - Partially Floored
- Attic - Pull Down Stairs
Kitchen Length
- 12
Legal Description
- A1888 N. FLORES SURVEY 179; 6.35 ACRES
Middle School
- Medina Valley
Neighborhood Amenities
- None
Owner Lrealreb
- Yes
Ph To Show
- 210)222-2227
Possession
- Closing/Funding
Property Type
- Single Residential
Roof
- Metal
School District
- Medina Valley I.S.D.
Source Sqft
- Appsl Dist
Style
- One Story
- Ranch
Total Tax
- 1831500
Utility Supplier Elec
- Medina Elect
Views
- 211
Water/Sewer
- Private Well
- Septic
Window Coverings
- Some Remain
Year Built
- 2004
Property Location and Similar Properties


