
- Michaela Aden, ABR,MRP,PSA,REALTOR ®,e-PRO
- Premier Realty Group
- Mobile: 210.859.3251
- Mobile: 210.859.3251
- Mobile: 210.859.3251
- michaela3251@gmail.com
Property Photos
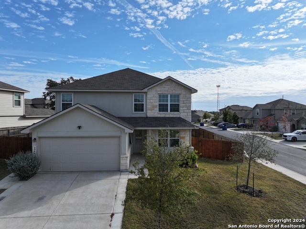

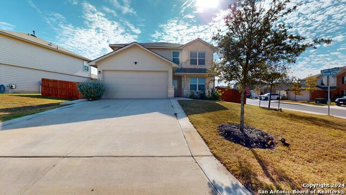
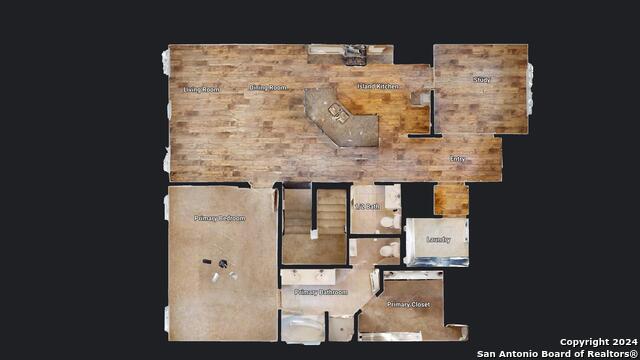
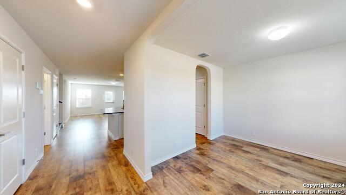
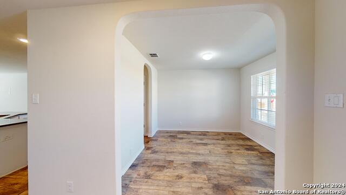
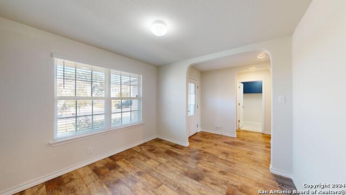
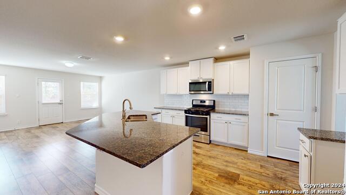
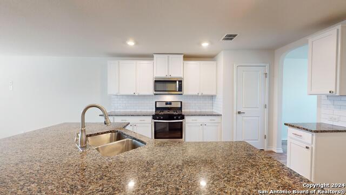
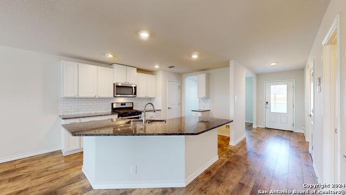
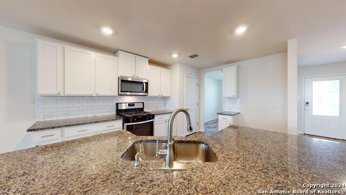
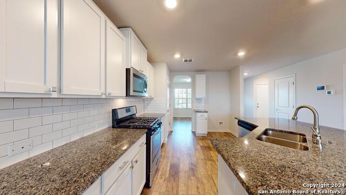
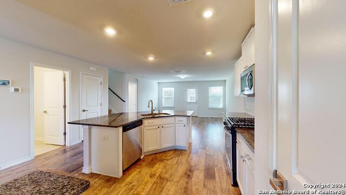
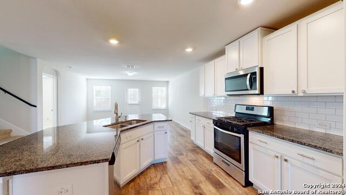
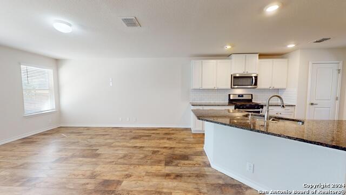
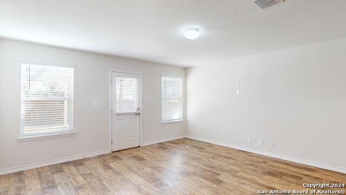
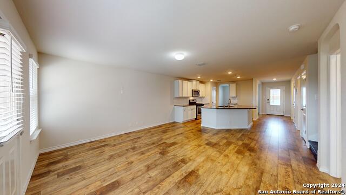
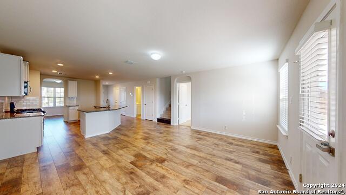
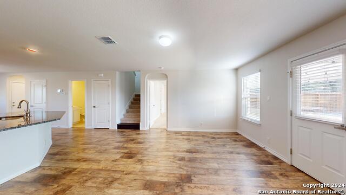
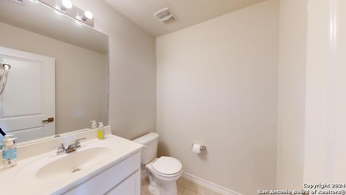
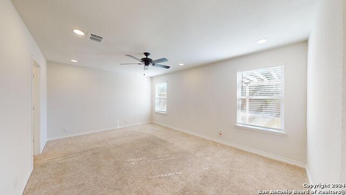
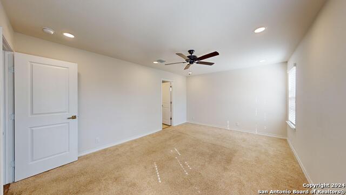
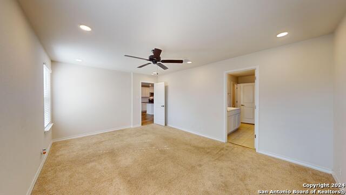
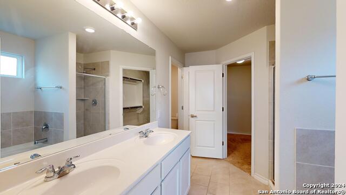
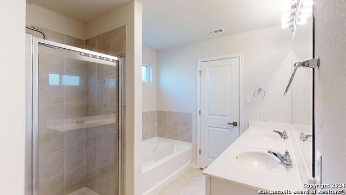
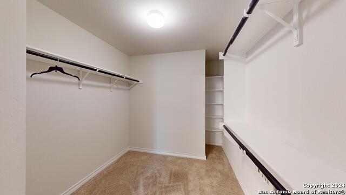
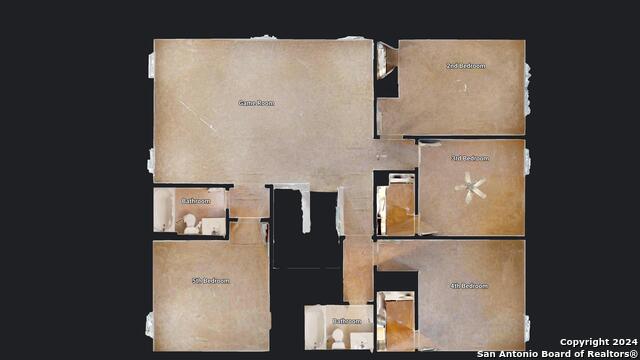
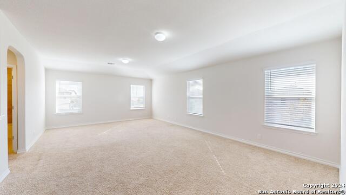
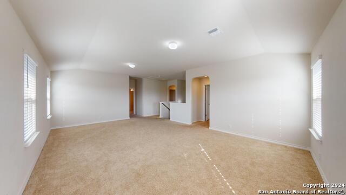
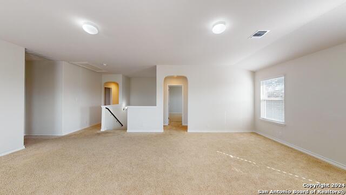
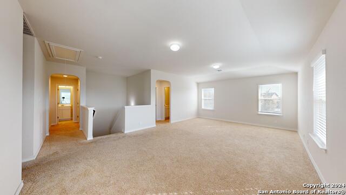
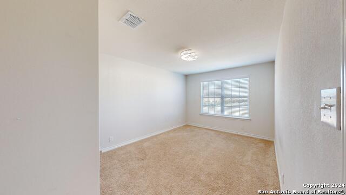
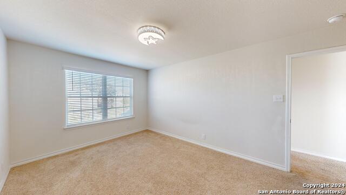
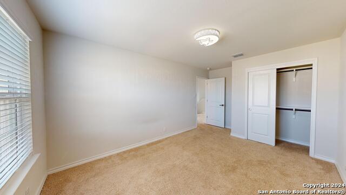
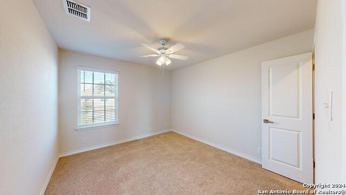
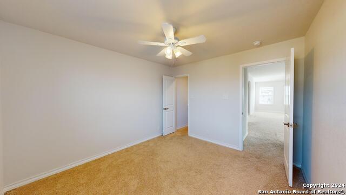
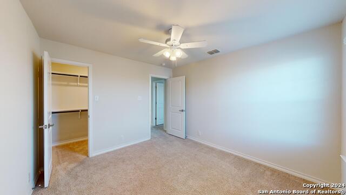
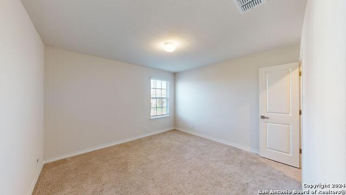
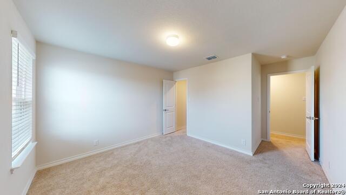
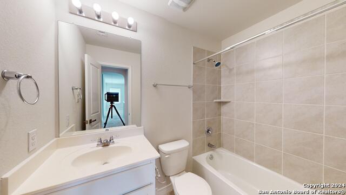
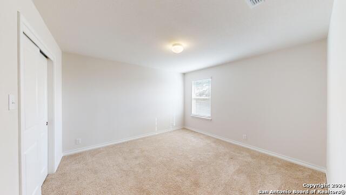
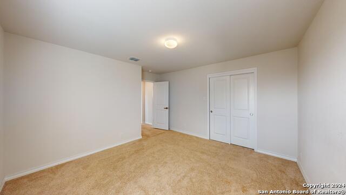
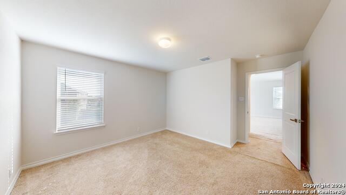
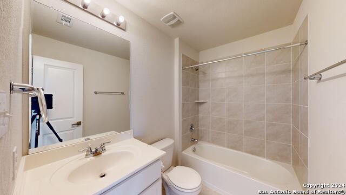
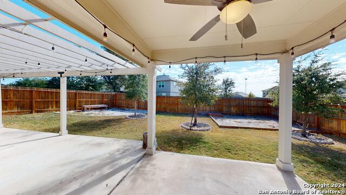
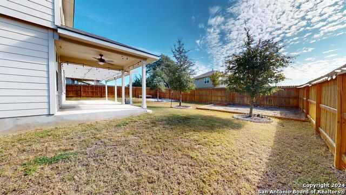
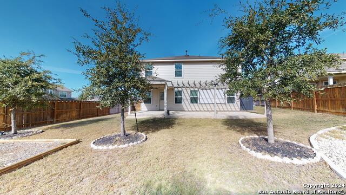
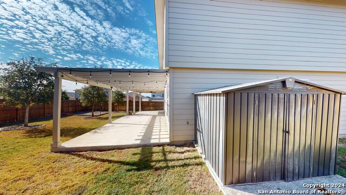
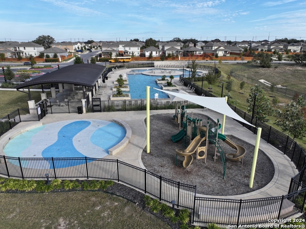
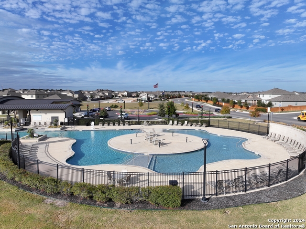
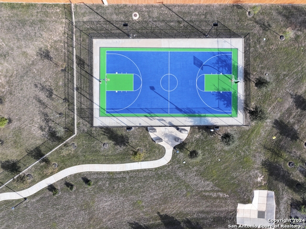
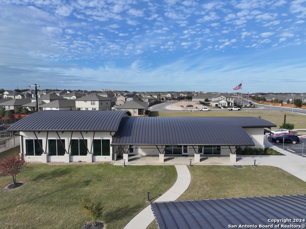
- MLS#: 1826877 ( Single Residential )
- Street Address: 4906 Recover Pass
- Viewed: 38
- Price: $429,900
- Price sqft: $161
- Waterfront: No
- Year Built: 2020
- Bldg sqft: 2667
- Bedrooms: 5
- Total Baths: 4
- Full Baths: 3
- 1/2 Baths: 1
- Garage / Parking Spaces: 2
- Days On Market: 19
- Additional Information
- County: BEXAR
- City: San Antonio
- Zipcode: 78261
- Subdivision: Langdon
- District: Judson
- Elementary School: Wortham Oaks
- Middle School: Kitty Hawk
- High School: Veterans Memorial
- Provided by: Noble Group Realty
- Contact: Sheldon Brown
- (210) 617-3424

- DMCA Notice
-
Description****OPEN HOUSE SAT. DECEMBER 7TH, 11AM 3PM**** Welcome to 4906 Recover Pass, a remarkable 5 bedroom, 3.5 bathroom residence nestled on a spacious corner lot in the sought after Langdon community of North Central San Antonio. This home exemplifies modern living with its open concept design, seamlessly integrating the island kitchen and living areas ideal for both entertaining and daily family life. The gourmet kitchen is a chef's delight, featuring granite countertops, 42 inch cabinets, and premium stainless steel appliances, including a gas range. The expansive island not only serves as a focal point but also offers additional seating, perfect for casual dining or social gatherings. The main level primary suite serves as a tranquil retreat, offering recessed lighting, abundant natural light, and an en suite bathroom equipped with dual vanities, a soaking tub, and a separate shower. Upstairs, you'll find four generously sized bedrooms, a versatile loft area, and two full bathrooms, providing ample space for family members or guests. Step outside to enjoy the covered patio and extended pergola ideal settings for outdoor relaxation and entertainment. The property is also equipped with a sprinkler and security systems for added convenience and peace of mind. Residents of the Langdon community have access to a variety of resort style amenities, including a pool, splash pad, dog park, playground, fitness center, and outdoor kitchens. The neighborhood fosters a strong sense of community, with a dedicated Lifestyle Director organizing events that cater to all ages. Don't miss the opportunity to make this exceptional property your new home and experience the vibrant lifestyle that Langdon has to offer.
Features
Possible Terms
- Conventional
- FHA
- VA
- Lease Option
- TX Vet
- Cash
- Assumption w/Qualifying
- Other
Air Conditioning
- One Central
Block
- 27
Builder Name
- DR Horton
Construction
- Pre-Owned
Contract
- Exclusive Right To Sell
Days On Market
- 126
Currently Being Leased
- No
Dom
- 13
Elementary School
- Wortham Oaks
Exterior Features
- Stone/Rock
- Siding
Fireplace
- Not Applicable
Floor
- Carpeting
- Ceramic Tile
- Laminate
Foundation
- Slab
Garage Parking
- Two Car Garage
Heating
- Central
- Heat Pump
Heating Fuel
- Electric
High School
- Veterans Memorial
Home Owners Association Fee
- 78
Home Owners Association Frequency
- Monthly
Home Owners Association Mandatory
- Mandatory
Home Owners Association Name
- LANGDON RESIDENTIAL COMMUNITY
Inclusions
- Ceiling Fans
- Washer Connection
- Dryer Connection
Instdir
- 1604 W to Green Mountain Rd. Turn right onto Green Mountain. Left on Evans. Turn right onto Langdon Landing. Turn right onto Recover Pass.
Interior Features
- Two Living Area
- Separate Dining Room
- Eat-In Kitchen
- Island Kitchen
- Utility Room Inside
- High Speed Internet
- Laundry Main Level
Kitchen Length
- 14
Legal Desc Lot
- 13
Legal Description
- CB 4907G (LANGDON UT-2)
- BLOCK 27 LOT 13 2021- NA PER PLAT 2
Lot Description
- Corner
Middle School
- Kitty Hawk
Multiple HOA
- No
Neighborhood Amenities
- Pool
- Clubhouse
- Park/Playground
- BBQ/Grill
Occupancy
- Vacant
Owner Lrealreb
- No
Ph To Show
- 210-222-2227
Possession
- Closing/Funding
- Negotiable
Property Type
- Single Residential
Roof
- Composition
School District
- Judson
Source Sqft
- Appsl Dist
Style
- Two Story
- Traditional
Total Tax
- 8105.19
Views
- 38
Virtual Tour Url
- https://my.matterport.com/show/?m=utzVyx4rM9h
Water/Sewer
- Water System
- City
Window Coverings
- None Remain
Year Built
- 2020
Property Location and Similar Properties


