
- Michaela Aden, ABR,MRP,PSA,REALTOR ®,e-PRO
- Premier Realty Group
- Mobile: 210.859.3251
- Mobile: 210.859.3251
- Mobile: 210.859.3251
- michaela3251@gmail.com
Property Photos
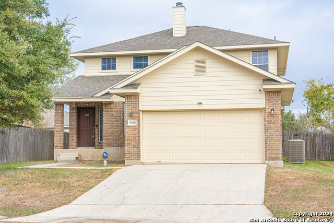

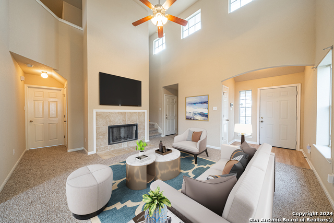
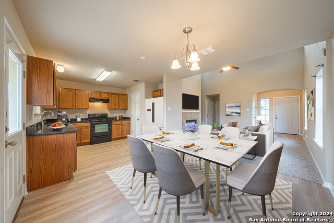
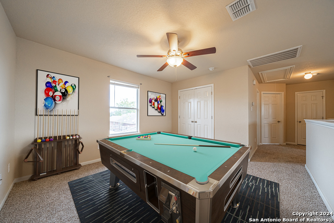
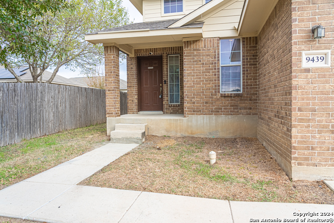
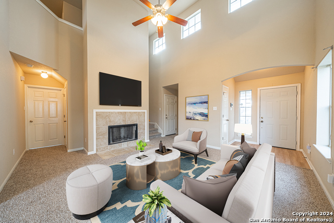
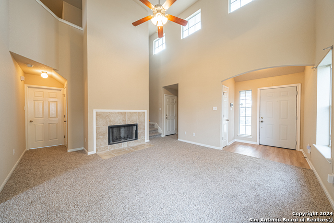
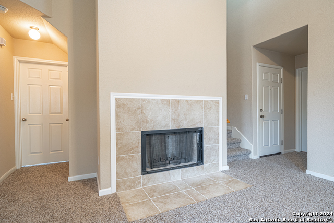
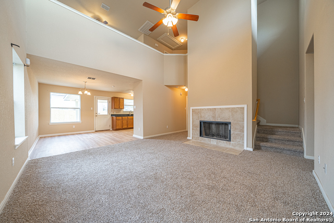
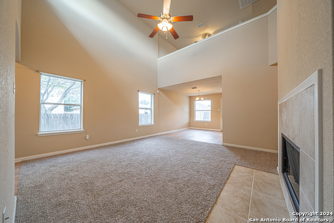
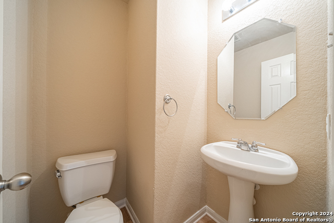
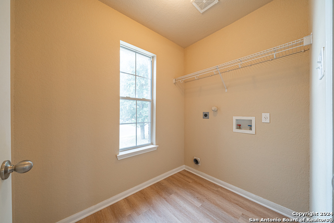
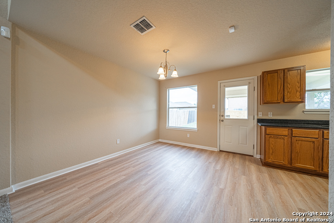
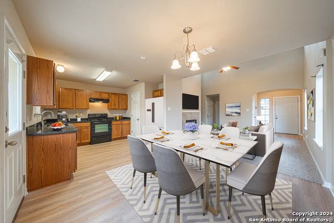
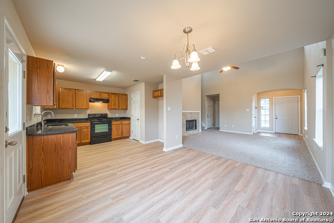
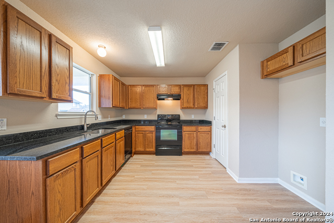
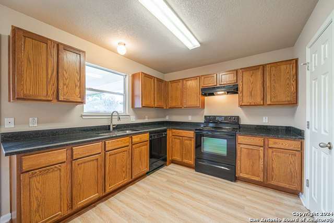
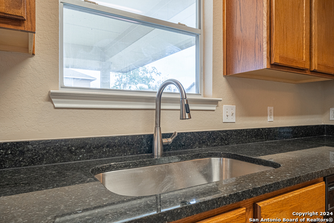
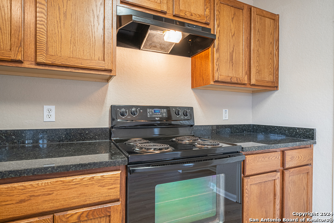
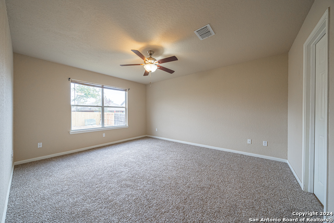
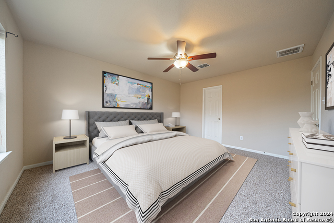
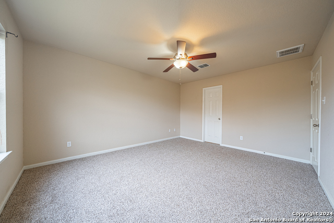
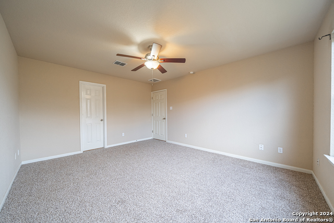
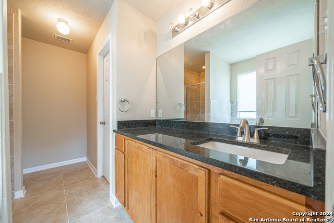
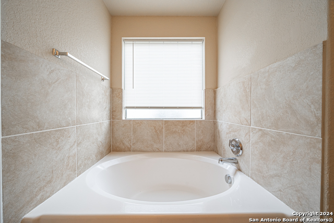
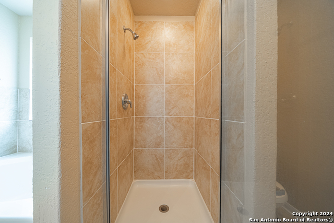
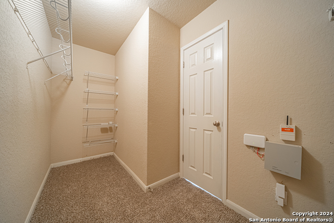
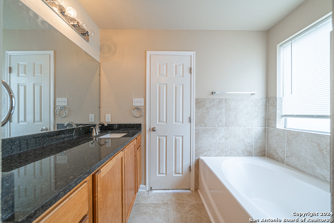
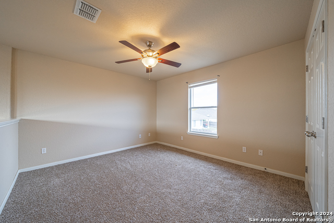
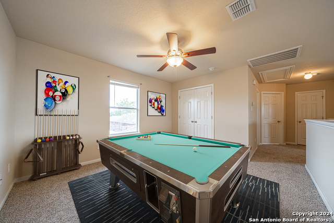
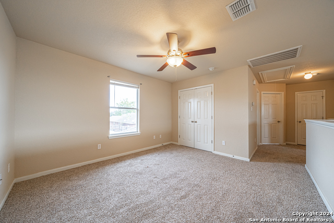
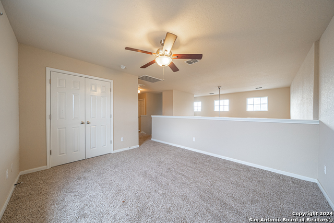
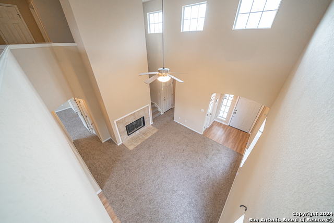
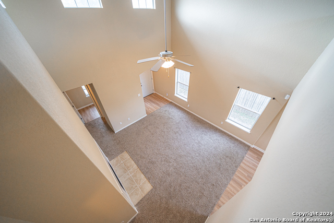
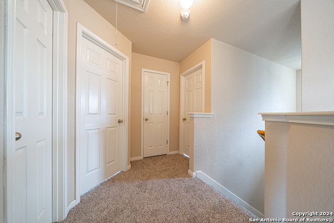
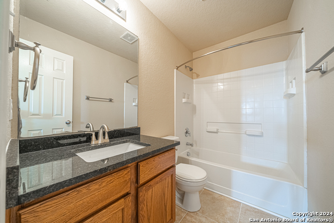
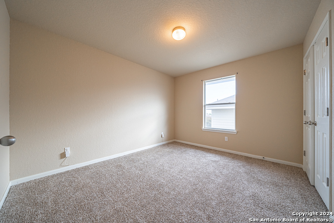
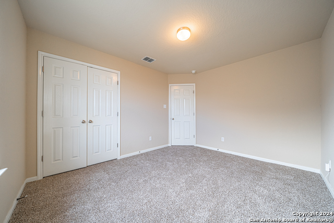
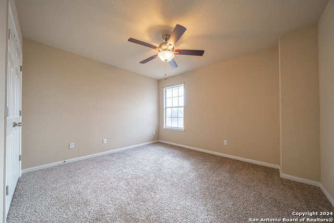
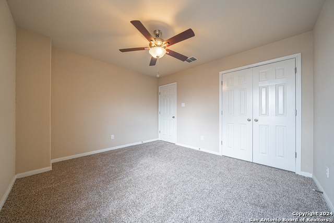
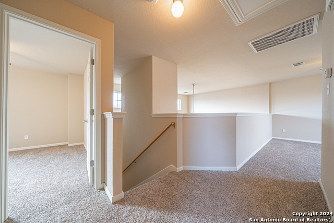
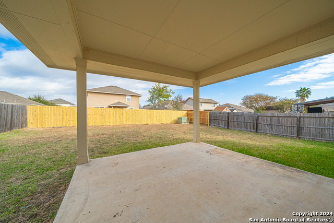
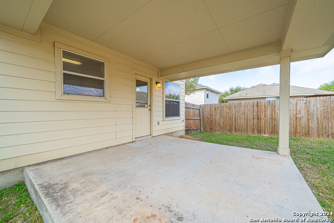
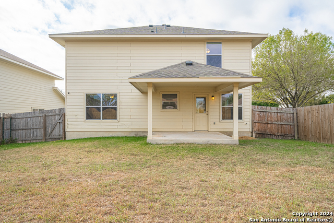
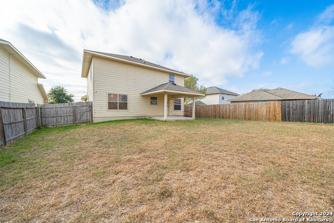
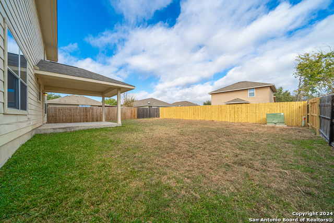
- MLS#: 1826873 ( Single Residential )
- Street Address: 9439 Everton
- Viewed: 17
- Price: $259,000
- Price sqft: $153
- Waterfront: No
- Year Built: 2008
- Bldg sqft: 1688
- Bedrooms: 3
- Total Baths: 3
- Full Baths: 2
- 1/2 Baths: 1
- Garage / Parking Spaces: 2
- Days On Market: 19
- Additional Information
- County: BEXAR
- City: San Antonio
- Zipcode: 78245
- Subdivision: Westbury Place
- District: Northside
- Elementary School: Adams Hill
- Middle School: Pease E. M.
- High School: Stevens
- Provided by: White Line Realty LLC
- Contact: Emily Anderson
- (618) 616-0976

- DMCA Notice
-
Description* OPEN HOUSE 12/22/2024, 2 5PM *Stunning home in a highly desirable location, just minutes from major highways, shopping, dining, and more. Step inside to discover a wealth of upgrades that make this home truly move in ready. The roof was replaced in 2024, ensuring peace of mind for years to come. You'll love all brand new granite countertops, luxury LVP flooring, carpet, and fresh paint throughout, giving the home a modern and polished feel. The layout is perfect for both entertaining and everyday living. The 16 foot living room ceilings create a spacious and airy atmosphere, while the open layout flows seamlessly from the living room to the kitchen and dining areas. The primary suite is conveniently located on the first floor, offering privacy and comfort, while the large walk in laundry room adds functionality to your daily routine. Upstairs, additional generously sized bedrooms and a game room overlooking the living area, providing additional space to relax or entertain. Outside, enjoy a large backyard with a covered patio, perfect for gatherings or quiet evenings. Don't miss the opportunity to tour this home through the Matterport Virtual Tour for a walkthrough or schedule an in person tour!
Features
Possible Terms
- Conventional
- FHA
- VA
- Cash
Air Conditioning
- One Central
Apprx Age
- 16
Block
- 33
Builder Name
- UNK
Construction
- Pre-Owned
Contract
- Exclusive Right To Sell
Days On Market
- 17
Dom
- 17
Elementary School
- Adams Hill
Energy Efficiency
- Programmable Thermostat
- Double Pane Windows
- Ceiling Fans
Exterior Features
- Brick
- Siding
Fireplace
- One
- Living Room
Floor
- Carpeting
- Ceramic Tile
- Vinyl
Foundation
- Slab
Garage Parking
- Two Car Garage
Heating
- Central
Heating Fuel
- Electric
High School
- Stevens
Home Owners Association Fee
- 250
Home Owners Association Frequency
- Annually
Home Owners Association Mandatory
- Mandatory
Home Owners Association Name
- WESTBURY PLACE HOMEOWNERS ASSOCIATION
Inclusions
- Ceiling Fans
- Washer Connection
- Dryer Connection
- Cook Top
- Stove/Range
- Disposal
- Dishwasher
- Ice Maker Connection
- Smoke Alarm
- Security System (Owned)
- Pre-Wired for Security
- Garage Door Opener
- Solid Counter Tops
- City Garbage service
Instdir
- From Loop 410
- take the exit for Marbach Road and head west. Continue on Marbach Road for approximately 3 miles
- then turn left onto River Crest Drive. Follow River Crest Drive for 0.5 miles
- and turn right onto Everton. The property will be on your left.
Interior Features
- Two Living Area
- Game Room
- Utility Room Inside
- High Ceilings
- Open Floor Plan
- Laundry Main Level
- Laundry Room
- Walk in Closets
Kitchen Length
- 20
Legal Desc Lot
- 24
Legal Description
- NCB 18159 BLK 33 LOT 24 (WESTBURY PLACE SUBD)
Lot Improvements
- Street Paved
- Curbs
- Sidewalks
- Streetlights
Middle School
- Pease E. M.
Miscellaneous
- Virtual Tour
Multiple HOA
- No
Neighborhood Amenities
- Park/Playground
Occupancy
- Vacant
Owner Lrealreb
- Yes
Ph To Show
- 6186160976
Possession
- Closing/Funding
Property Type
- Single Residential
Recent Rehab
- Yes
Roof
- Composition
School District
- Northside
Source Sqft
- Appsl Dist
Style
- Two Story
- Contemporary
Total Tax
- 5376
Views
- 17
Virtual Tour Url
- https://my.matterport.com/show/?m=CuhpSTgnPZz
Water/Sewer
- City
Window Coverings
- Some Remain
Year Built
- 2008
Property Location and Similar Properties


