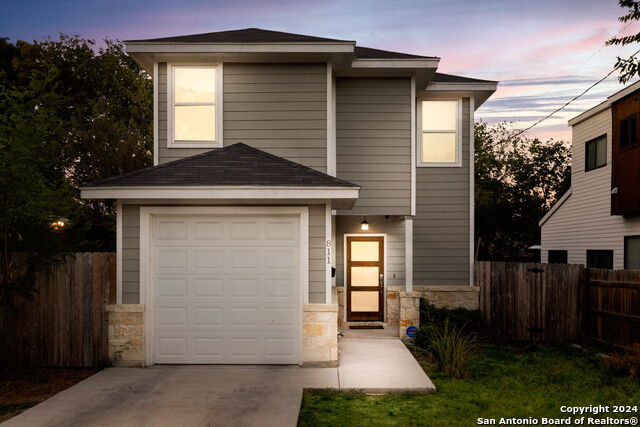
- Michaela Aden, ABR,MRP,PSA,REALTOR ®,e-PRO
- Premier Realty Group
- Mobile: 210.859.3251
- Mobile: 210.859.3251
- Mobile: 210.859.3251
- michaela3251@gmail.com
Property Photos
























- MLS#: 1826837 ( Single Residential )
- Street Address: 811 Potomac
- Viewed: 26
- Price: $350,000
- Price sqft: $250
- Waterfront: No
- Year Built: 2020
- Bldg sqft: 1402
- Bedrooms: 3
- Total Baths: 2
- Full Baths: 1
- 1/2 Baths: 1
- Garage / Parking Spaces: 1
- Days On Market: 19
- Additional Information
- County: BEXAR
- City: San Antonio
- Zipcode: 78202
- Subdivision: Jefferson Heights
- District: San Antonio I.S.D.
- Elementary School: Washington
- Middle School: Davis
- High School: Sam Houston
- Provided by: Keller Williams City-View
- Contact: Shane Neal
- (210) 982-0405

- DMCA Notice
-
DescriptionThis charming two story home features 3 bedrooms and 1.5 bathrooms with an inviting open floor plan. The kitchen, complete with granite countertops, ample cabinet space, and stainless steel appliances, includes a breakfast bar that overlooks the living room, creating a seamless flow for entertaining. All bedrooms are conveniently located on the second level. Step outside to enjoy a cozy backyard deck, perfect for relaxing or hosting gatherings. Don't miss your chance to see this lovely home!
Features
Possible Terms
- Conventional
- FHA
- VA
- TX Vet
- Cash
Air Conditioning
- One Central
Builder Name
- UNKNOWN
Construction
- Pre-Owned
Contract
- Exclusive Right To Sell
Days On Market
- 13
Dom
- 13
Elementary School
- Washington
Energy Efficiency
- Programmable Thermostat
- 12"+ Attic Insulation
- Double Pane Windows
- Ceiling Fans
Exterior Features
- 4 Sides Masonry
- Stone/Rock
- Cement Fiber
Fireplace
- Not Applicable
Floor
- Carpeting
- Ceramic Tile
- Stained Concrete
Foundation
- Slab
Garage Parking
- One Car Garage
- Attached
Heating
- Heat Pump
Heating Fuel
- Electric
High School
- Sam Houston
Home Owners Association Mandatory
- None
Inclusions
- Ceiling Fans
- Washer Connection
- Dryer Connection
- Self-Cleaning Oven
- Microwave Oven
- Stove/Range
- Disposal
- Dishwasher
Instdir
- Head east on I-35 N
- Take exit 159 A toward New Braunfels Ave
- Turn right onto N New Braunfels Ave
- Turn left onto Dawson St
- Turn right onto N Gevers St
- Turn left onto Potomac St
- Property will be on the left
Interior Features
- One Living Area
- Eat-In Kitchen
- Breakfast Bar
- Utility Room Inside
- All Bedrooms Upstairs
- Open Floor Plan
- Pull Down Storage
- High Speed Internet
Kitchen Length
- 11
Legal Desc Lot
- 33
Legal Description
- NCB 6329 BLK 1 LOT 33 E 12 FT OF 32
Middle School
- Davis
Neighborhood Amenities
- None
Occupancy
- Other
Owner Lrealreb
- No
Ph To Show
- 210-222-2227
Possession
- Closing/Funding
Property Type
- Single Residential
Recent Rehab
- No
Roof
- Composition
School District
- San Antonio I.S.D.
Source Sqft
- Appsl Dist
Style
- Two Story
Total Tax
- 7599.6
Views
- 26
Water/Sewer
- Water System
- Sewer System
Window Coverings
- None Remain
Year Built
- 2020
Property Location and Similar Properties


